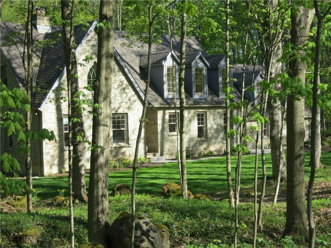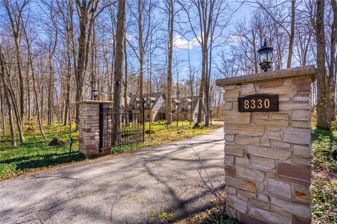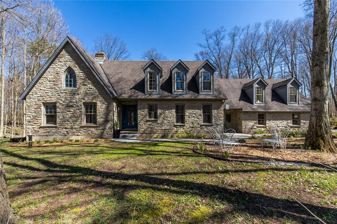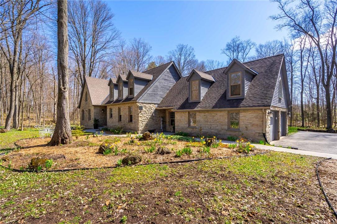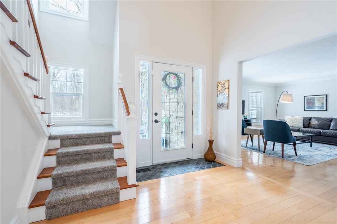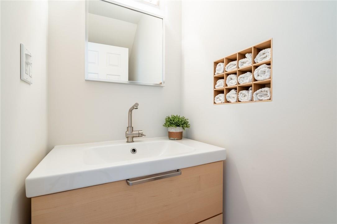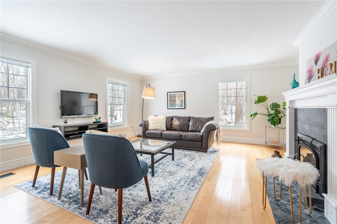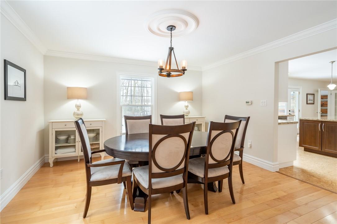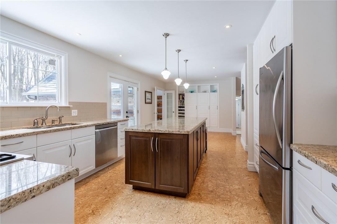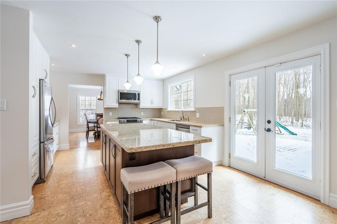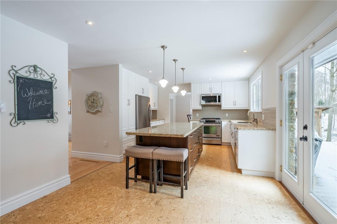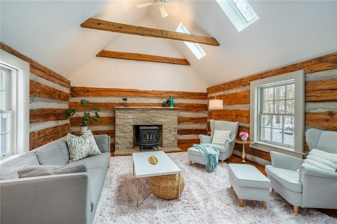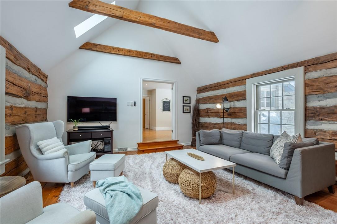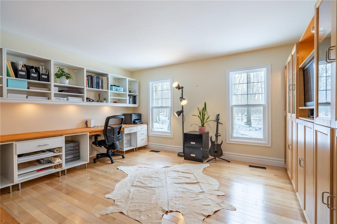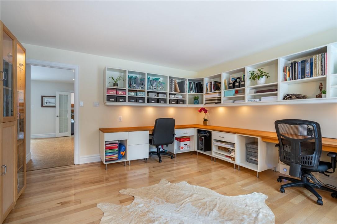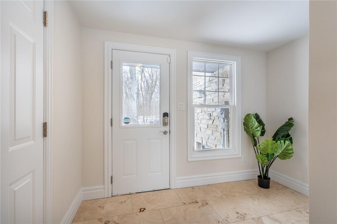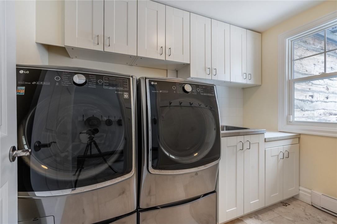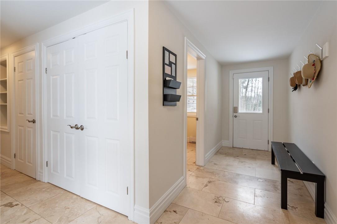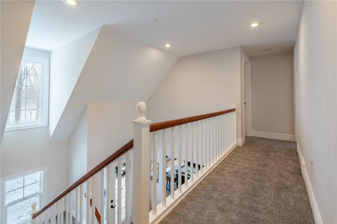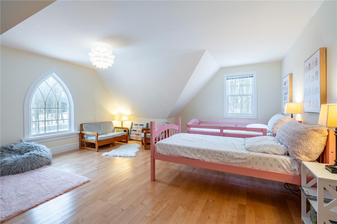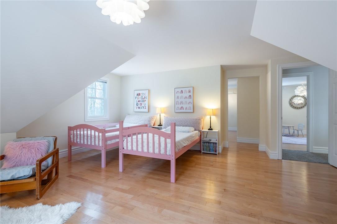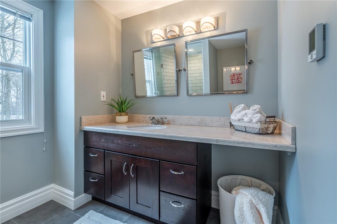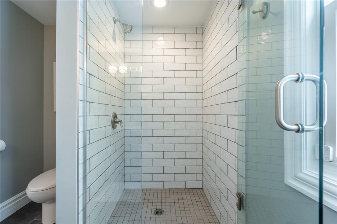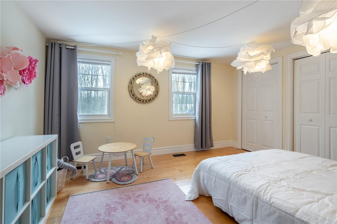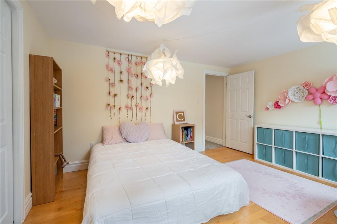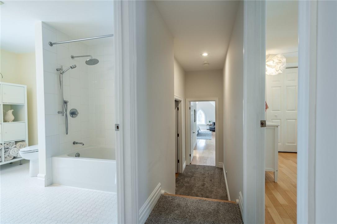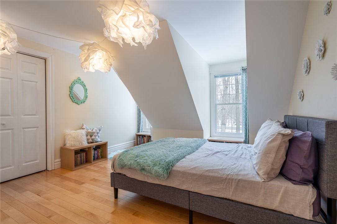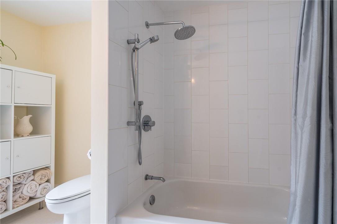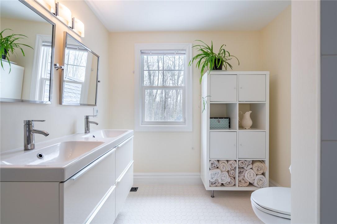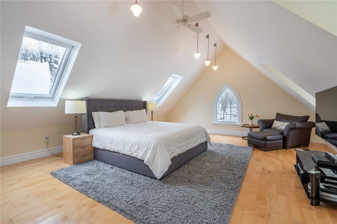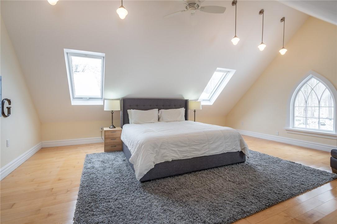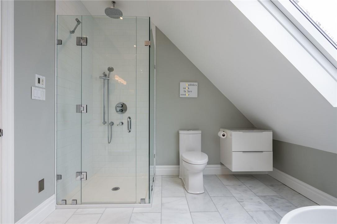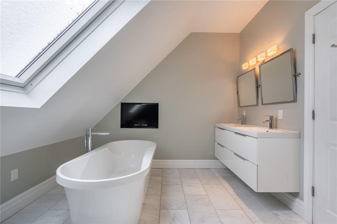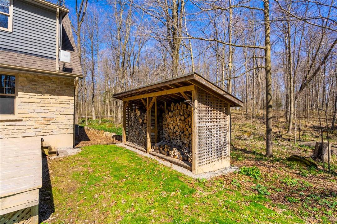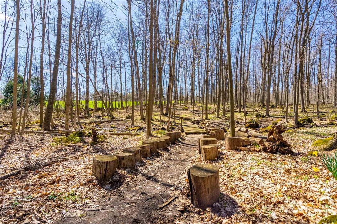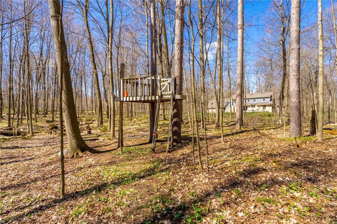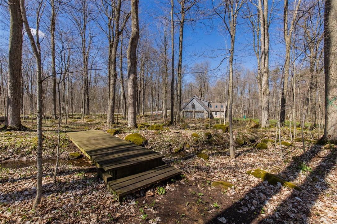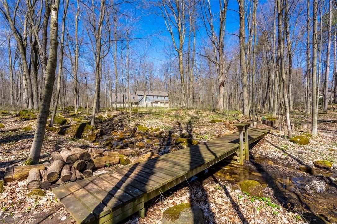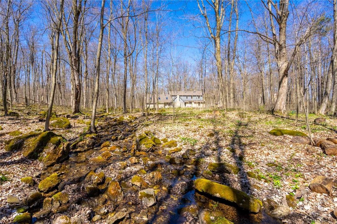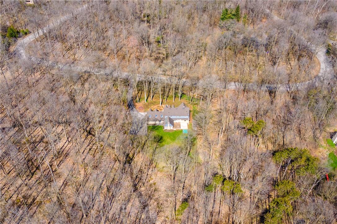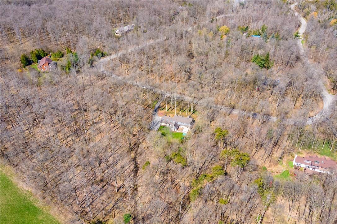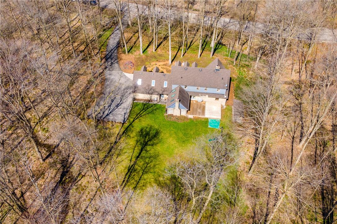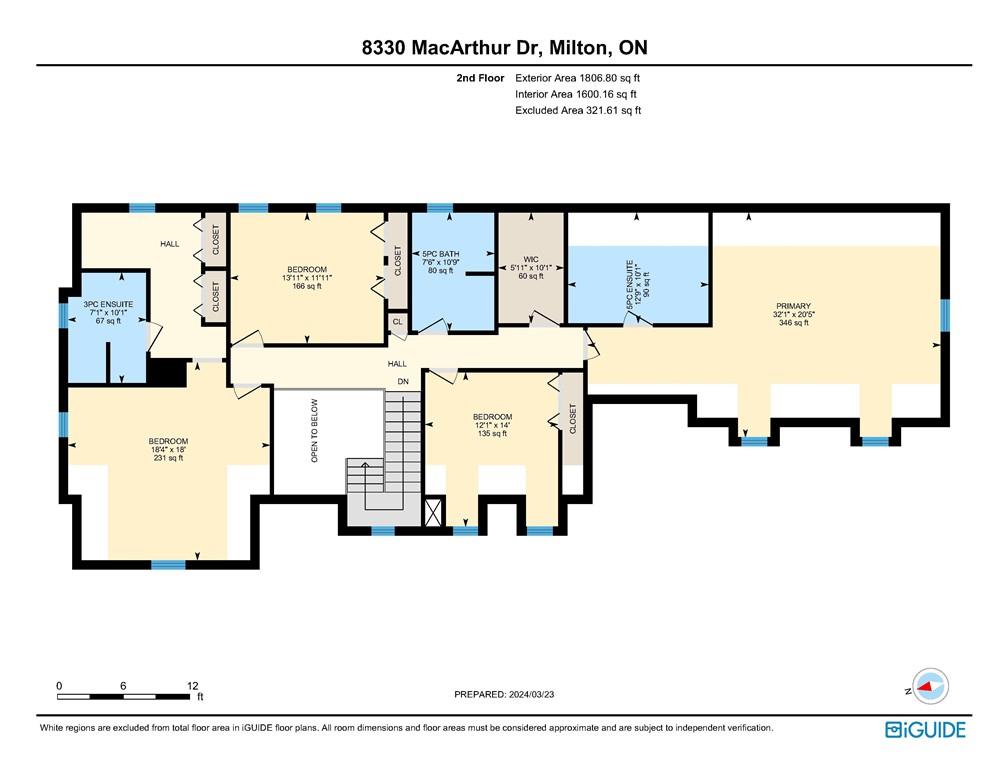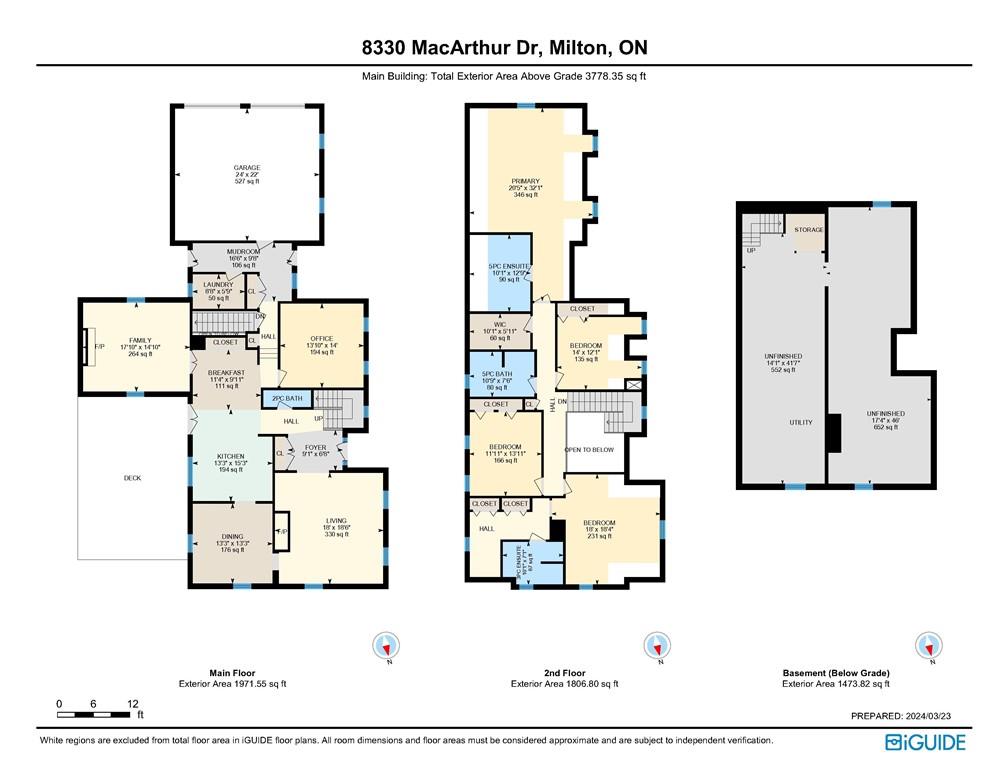4 Bedroom
4 Bathroom
3640 sqft
2 Level
Fireplace
Central Air Conditioning
Forced Air
Acreage
$2,379,000
Uncover Campbellville's exclusive prestigious country estates on MacArthur Drive! Drive through the captivating tree-lined court, guided by the gated winding driveway, leading to a distinguished 4-bedroom executive custom stone home meticulously crafted. Set on 5 acres of private, picturesque land, this residence boasts a half-kilometer pathway meandering through natural countryside, alongside a creek, charming treehouse and inviting fire pit area. Inside the 3648 square foot home, discover a harmonious blend of timeless elegance and modern updates. A cozy log cabin beckons as a family room, complete with a gas fireplace, while a separate living room features an attractive wood-burning fireplace. Entertain in the elegant dining room or gather around the center island in the gourmet kitchen, equipped with extensive cabinetry, pull-out pantry, granite countertops, and gas stove. Soaring ceilings, skylights, and abundant windows invite natural light and showcase views of the beautiful country surroundings. Four spacious bedrooms, including a master retreat with vaulted ceiling, walk-in closet, and luxurious 5-piece ensuite, offer comfort and tranquility. Conveniently located near amenities such as restaurants, grocery stores, with easy access to the 401 highway and minutes from the Town of Milton. (id:34792)
Property Details
|
MLS® Number
|
H4188903 |
|
Property Type
|
Single Family |
|
Amenities Near By
|
Golf Course, Schools, Ski Area |
|
Community Features
|
Quiet Area |
|
Equipment Type
|
Propane Tank, Water Heater |
|
Features
|
Park Setting, Treed, Wooded Area, Park/reserve, Conservation/green Belt, Golf Course/parkland, Double Width Or More Driveway, Paved Driveway, Country Residential, Sump Pump, Automatic Garage Door Opener |
|
Parking Space Total
|
17 |
|
Rental Equipment Type
|
Propane Tank, Water Heater |
|
Structure
|
Shed |
Building
|
Bathroom Total
|
4 |
|
Bedrooms Above Ground
|
4 |
|
Bedrooms Total
|
4 |
|
Appliances
|
Central Vacuum, Dishwasher, Dryer, Freezer, Refrigerator, Satellite Dish, Stove, Water Softener, Washer, Window Coverings, Garage Door Opener |
|
Architectural Style
|
2 Level |
|
Basement Development
|
Unfinished |
|
Basement Type
|
Full (unfinished) |
|
Constructed Date
|
1980 |
|
Construction Material
|
Wood Frame |
|
Construction Style Attachment
|
Detached |
|
Cooling Type
|
Central Air Conditioning |
|
Exterior Finish
|
Stone, Wood |
|
Fireplace Fuel
|
Propane,wood |
|
Fireplace Present
|
Yes |
|
Fireplace Type
|
Other - See Remarks,other - See Remarks |
|
Foundation Type
|
Poured Concrete |
|
Half Bath Total
|
1 |
|
Heating Fuel
|
Propane |
|
Heating Type
|
Forced Air |
|
Stories Total
|
2 |
|
Size Exterior
|
3640 Sqft |
|
Size Interior
|
3640 Sqft |
|
Type
|
House |
|
Utility Water
|
Drilled Well, Well |
Parking
|
Attached Garage
|
|
|
Inside Entry
|
|
Land
|
Access Type
|
River Access |
|
Acreage
|
Yes |
|
Land Amenities
|
Golf Course, Schools, Ski Area |
|
Sewer
|
Septic System |
|
Size Depth
|
466 Ft |
|
Size Frontage
|
350 Ft |
|
Size Irregular
|
472.77 Ft X 643.56 Ft X 467.60 Ft X 350.56 Ft |
|
Size Total Text
|
472.77 Ft X 643.56 Ft X 467.60 Ft X 350.56 Ft|5 - 9.99 Acres |
|
Surface Water
|
Creek Or Stream |
|
Zoning Description
|
Rur Res |
Rooms
| Level |
Type |
Length |
Width |
Dimensions |
|
Second Level |
3pc Bathroom |
|
|
Measurements not available |
|
Second Level |
Bedroom |
|
|
17' 2'' x 17' 1'' |
|
Second Level |
Bedroom |
|
|
13' 11'' x 11' 9'' |
|
Second Level |
5pc Bathroom |
|
|
Measurements not available |
|
Second Level |
Bedroom |
|
|
13' 8'' x 11' 2'' |
|
Second Level |
5pc Ensuite Bath |
|
|
Measurements not available |
|
Second Level |
Primary Bedroom |
|
|
31' 1'' x 20' 3'' |
|
Ground Level |
2pc Bathroom |
|
|
Measurements not available |
|
Ground Level |
Laundry Room |
|
|
8' 2'' x 5' 2'' |
|
Ground Level |
Office |
|
|
13' 4'' x 12' 7'' |
|
Ground Level |
Dining Room |
|
|
13' 3'' x 13' 3'' |
|
Ground Level |
Living Room |
|
|
18' 1'' x 17' 1'' |
|
Ground Level |
Family Room |
|
|
16' 6'' x 14' 3'' |
|
Ground Level |
Kitchen |
|
|
24' 11'' x 13' 1'' |
https://www.realtor.ca/real-estate/26668454/8330-macarthur-drive-milton


