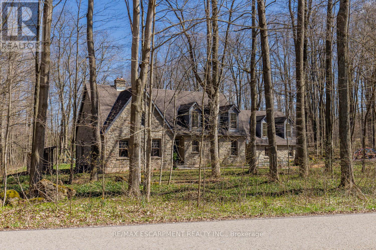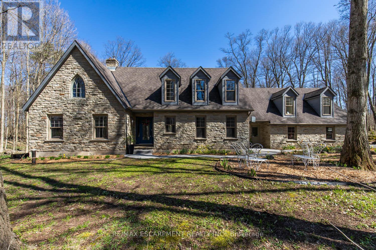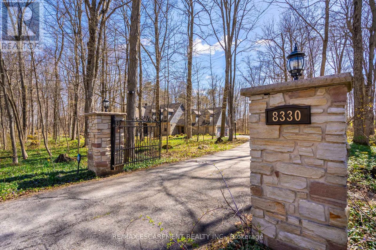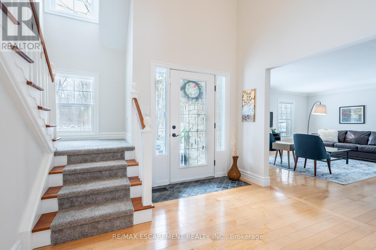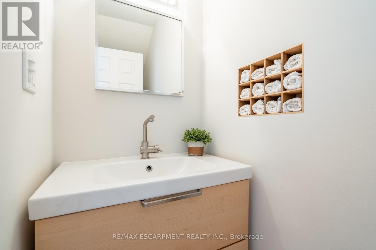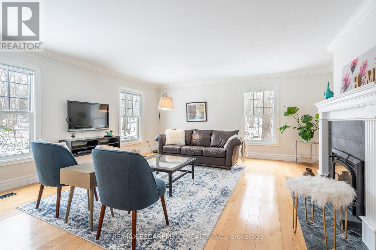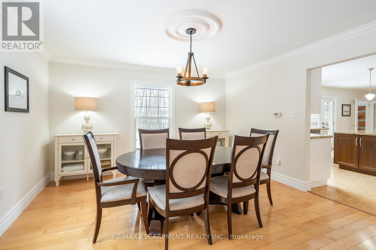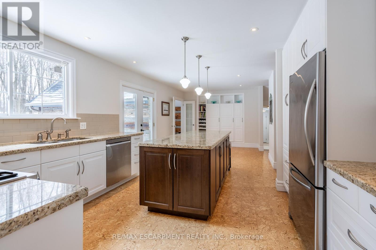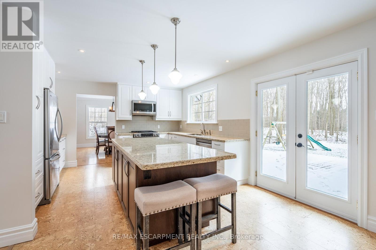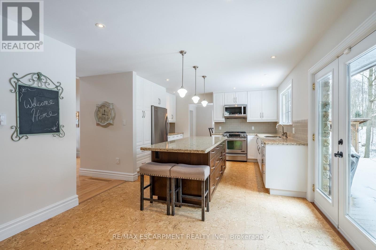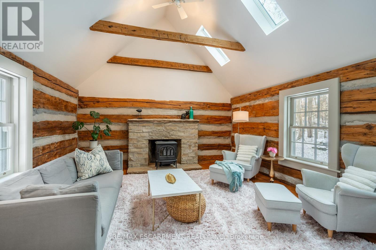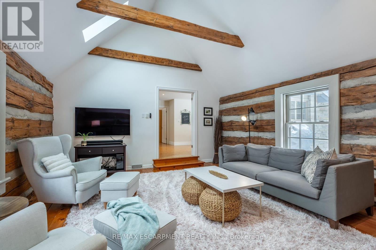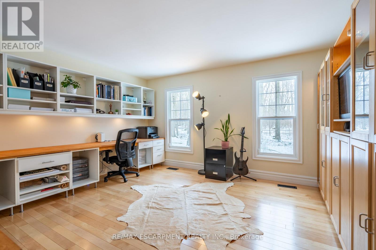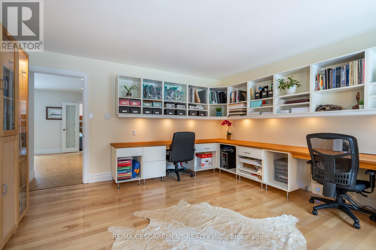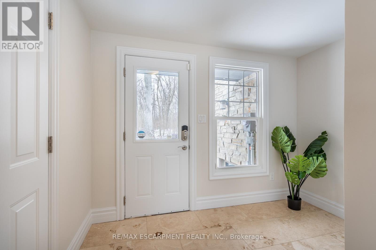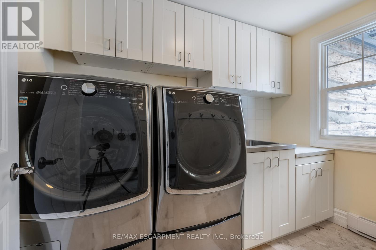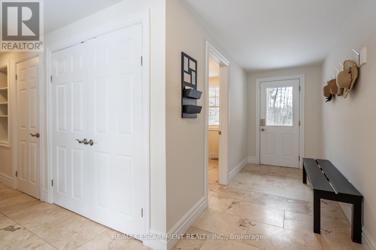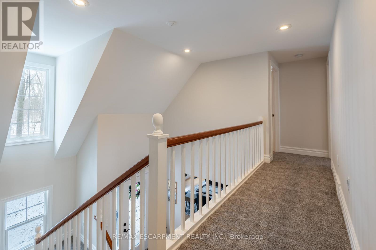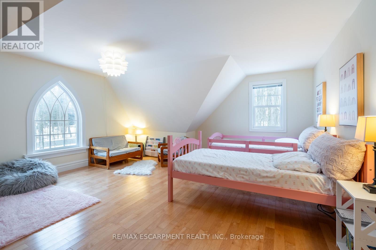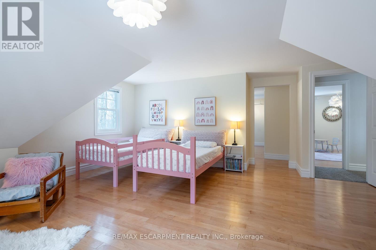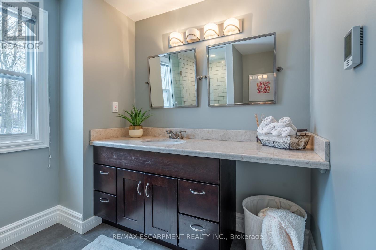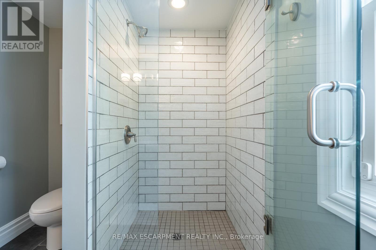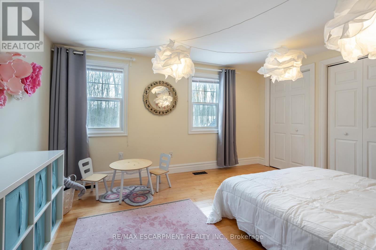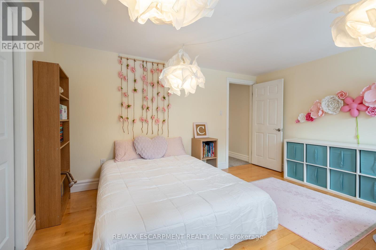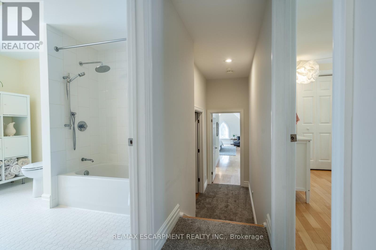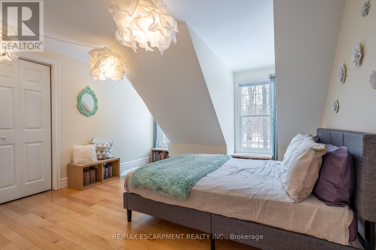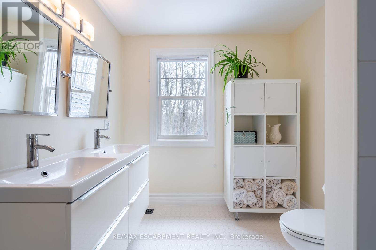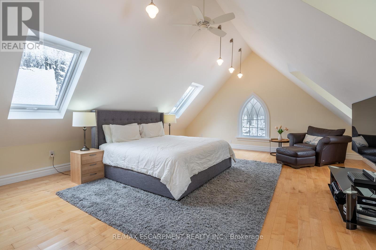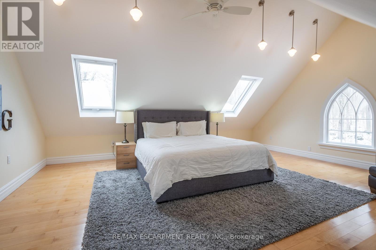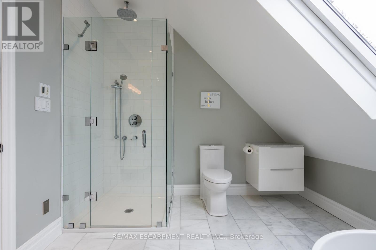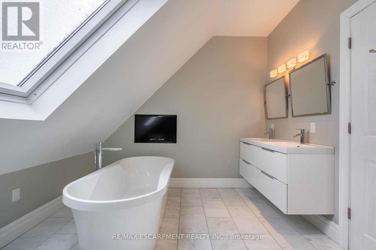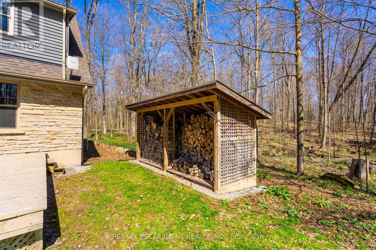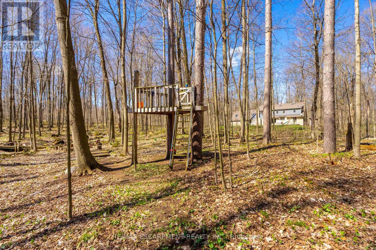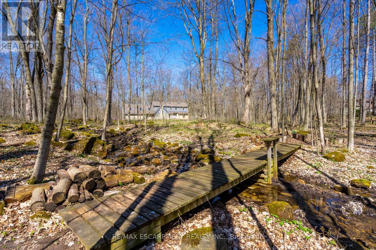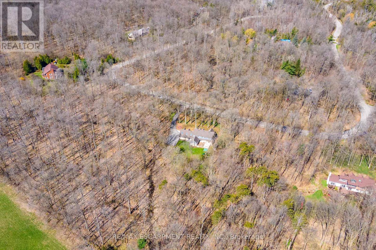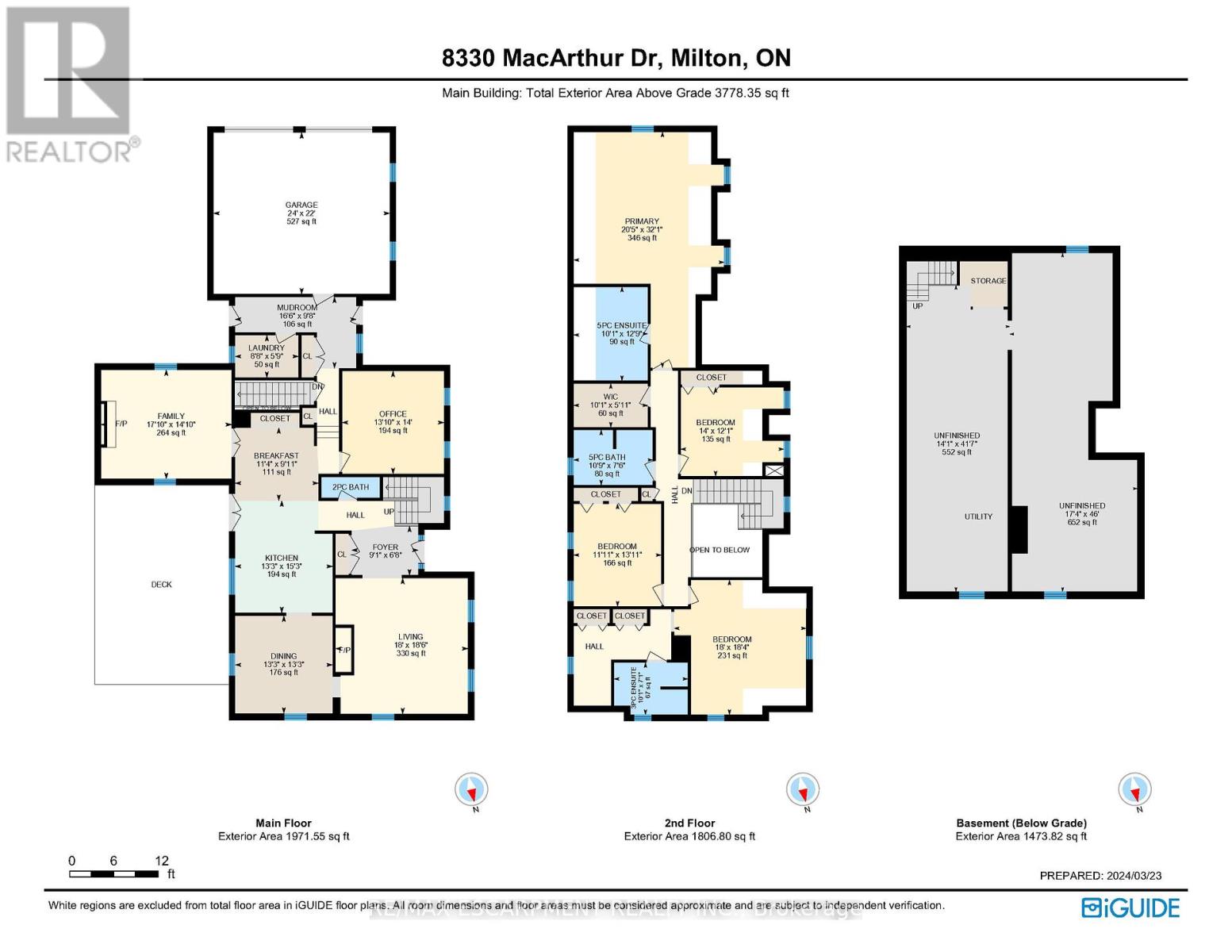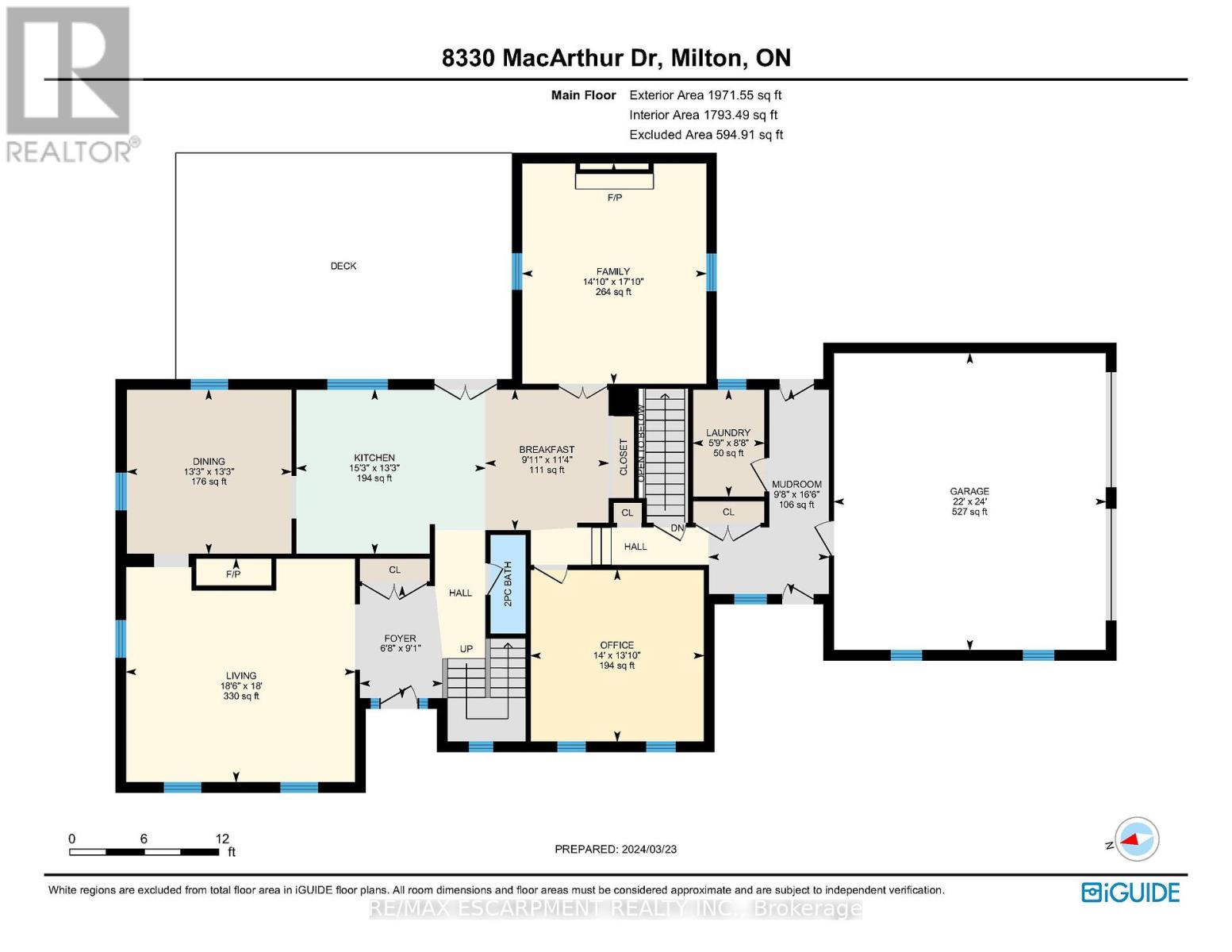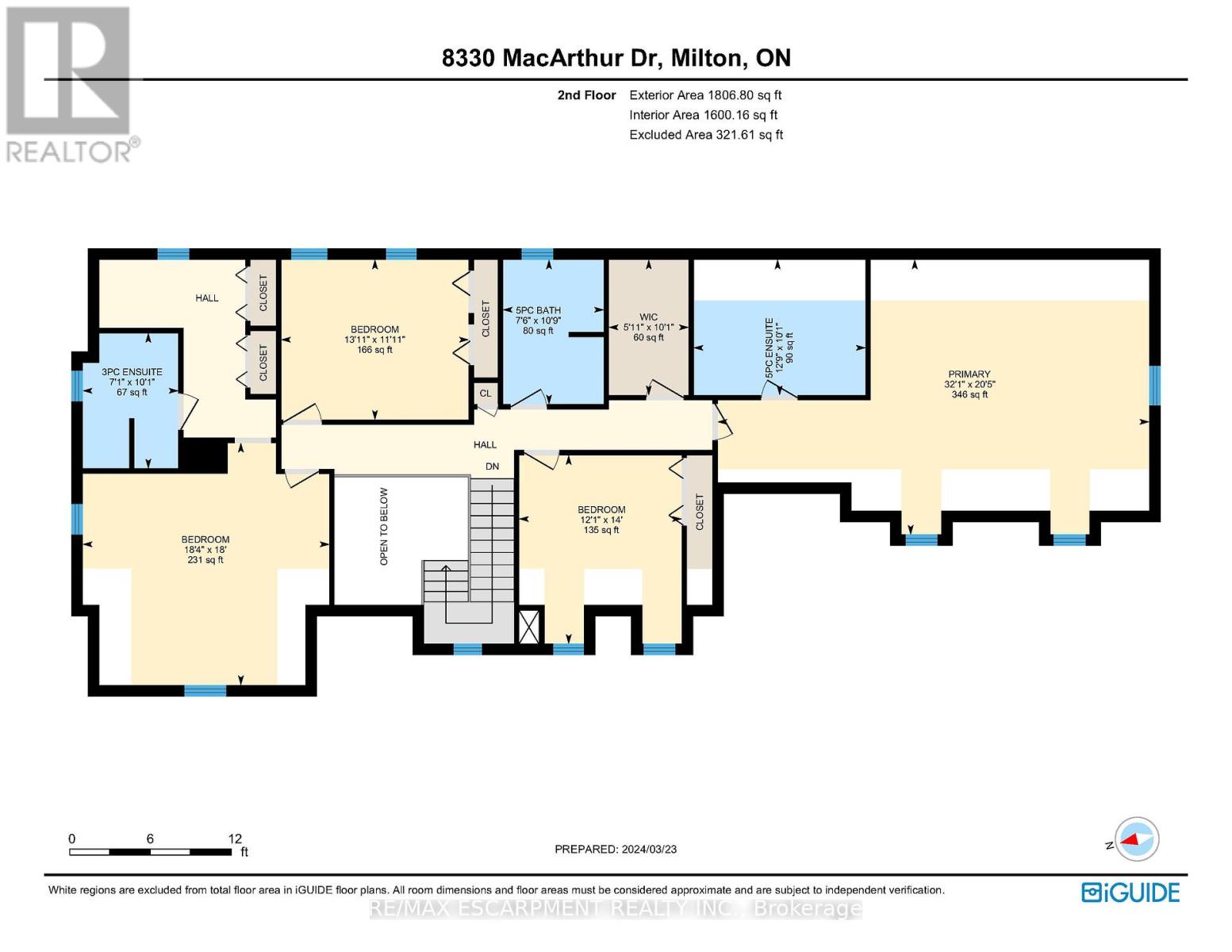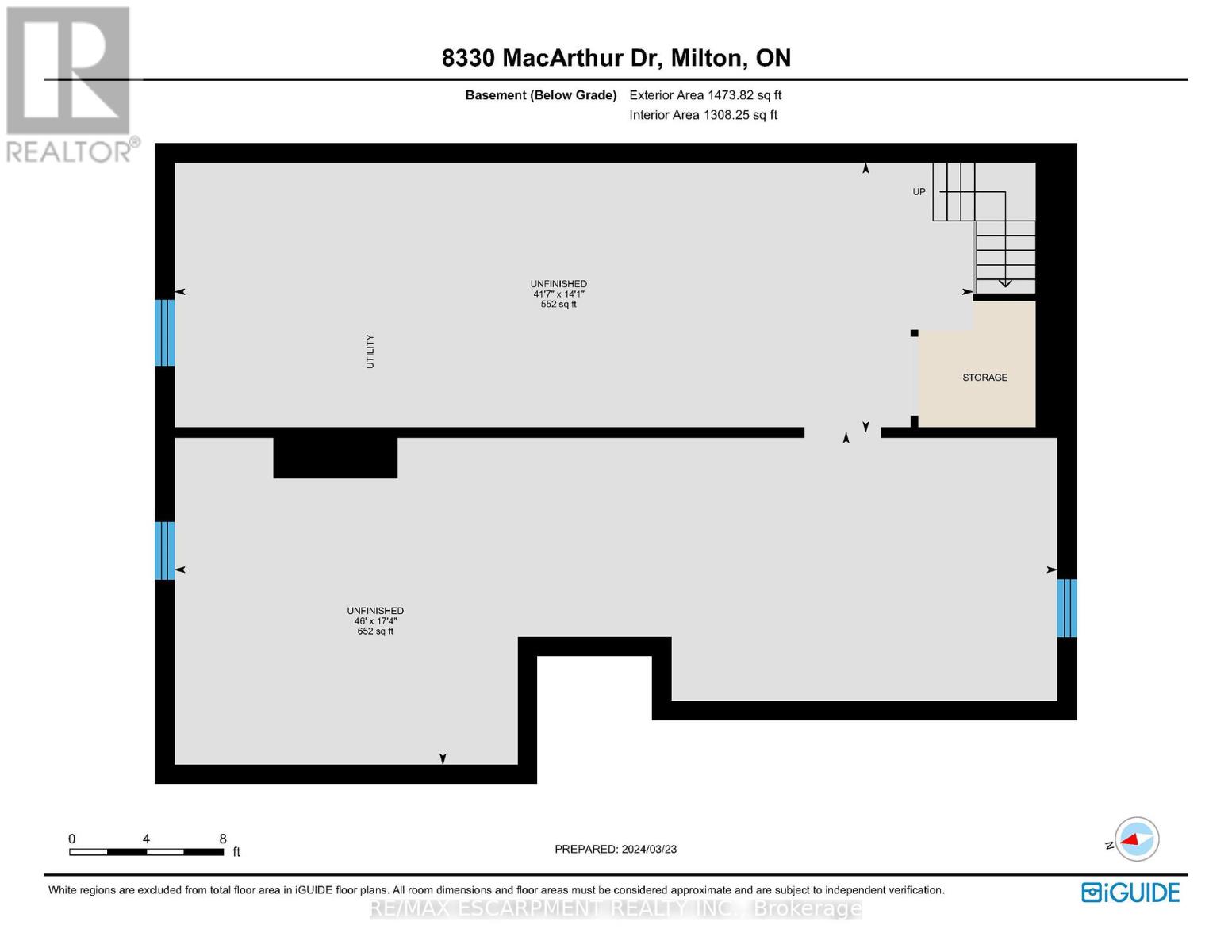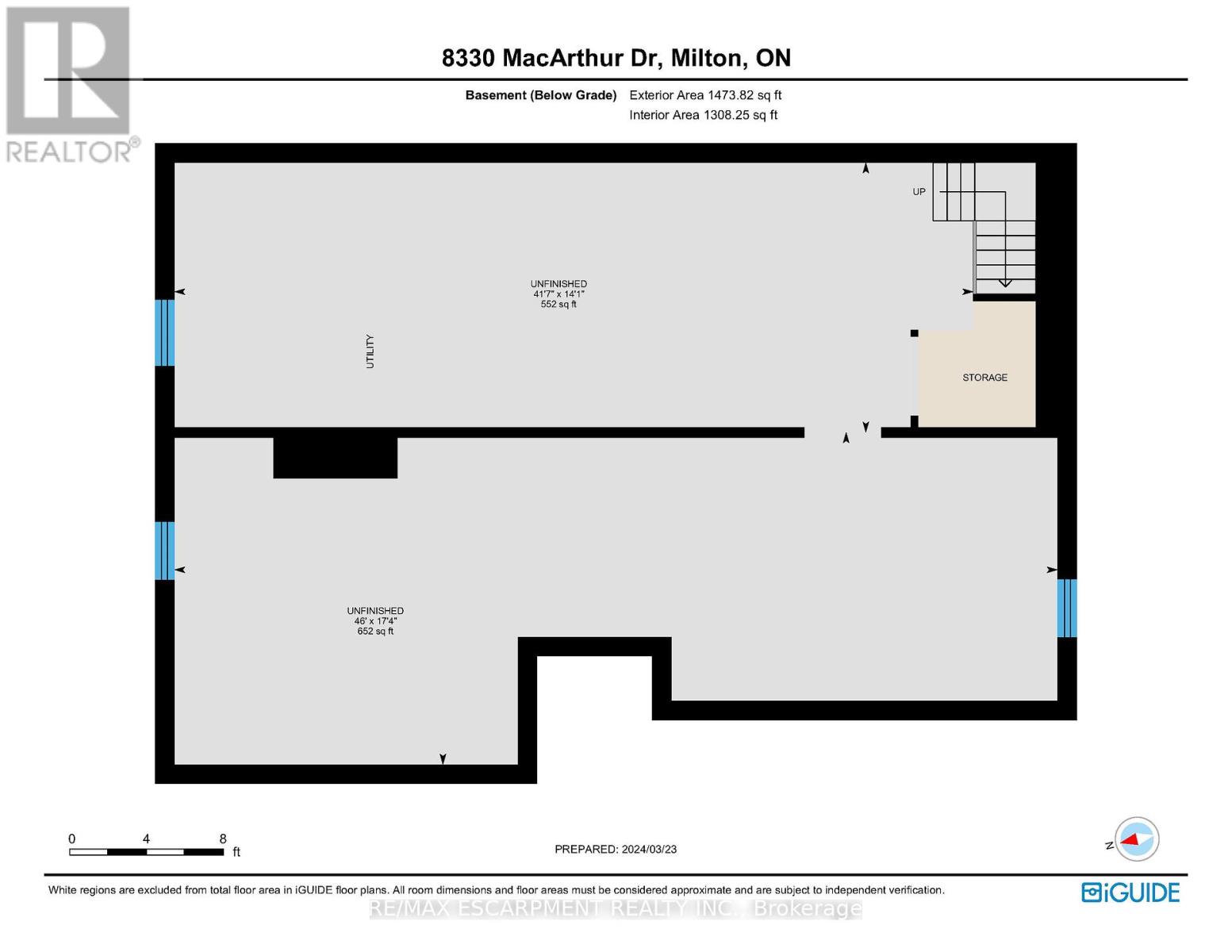8330 Macarthur Dr Home For Sale Milton, Ontario L0P 1B0
W8174186
Instantly Display All Photos
Complete this form to instantly display all photos and information. View as many properties as you wish.
$2,379,000
Uncover Campbellville's exclusive prestigious country estates on MacArthur Drive! Drive through the captivating tree-lined court, guided by the gated winding driveway, leading to a distinguished 4-bedroom executive custom stone home meticulously crafted. Set on 5 acres of private, picturesque land, this residence boasts a half-kilometer pathway meandering through natural countryside, alongside a creek, charming treehouse and inviting fire pit area. Inside the 3648 square foot home, discover a harmonious blend of timeless elegance and modern updates. A cozy log cabin beckons as a family room, complete with a gas fireplace, while a separate living room features an attractive wood-burning fireplace. Entertain in the elegant dining room or gather around the center island in the gourmet kitchen, equipped with extensive cabinetry, pull-out pantry, granite countertops, and gas stove. (id:34792)
Open House
This property has open houses!
2:00 pm
Ends at:4:00 pm
Property Details
| MLS® Number | W8174186 |
| Property Type | Single Family |
| Community Name | Campbellville |
| Amenities Near By | Park, Ski Area |
| Features | Conservation/green Belt |
| Parking Space Total | 17 |
Building
| Bathroom Total | 4 |
| Bedrooms Above Ground | 4 |
| Bedrooms Total | 4 |
| Basement Type | Full |
| Construction Style Attachment | Detached |
| Cooling Type | Central Air Conditioning |
| Exterior Finish | Stone, Wood |
| Fireplace Present | No |
| Heating Fuel | Propane |
| Heating Type | Forced Air |
| Stories Total | 2 |
| Type | House |
Parking
| Attached Garage |
Land
| Acreage | Yes |
| Land Amenities | Park, Ski Area |
| Sewer | Septic System |
| Size Irregular | 350 X 466.85 Ft ; 472.77ftx643.56ftx467.60ftx350.56ft |
| Size Total Text | 350 X 466.85 Ft ; 472.77ftx643.56ftx467.60ftx350.56ft|5 - 9.99 Acres |
| Surface Water | River/stream |
Rooms
| Level | Type | Length | Width | Dimensions |
|---|---|---|---|---|
| Second Level | Primary Bedroom | 9.47 m | 6.17 m | 9.47 m x 6.17 m |
| Second Level | Bedroom 2 | 4.17 m | 3.4 m | 4.17 m x 3.4 m |
| Second Level | Bedroom 3 | 4.24 m | 3.58 m | 4.24 m x 3.58 m |
| Second Level | Bedroom 4 | 5.23 m | 5.21 m | 5.23 m x 5.21 m |
| Main Level | Kitchen | 7.59 m | 3.99 m | 7.59 m x 3.99 m |
| Main Level | Family Room | 5.03 m | 4.34 m | 5.03 m x 4.34 m |
| Main Level | Living Room | 5.51 m | 5.21 m | 5.51 m x 5.21 m |
| Main Level | Dining Room | Measurements not available | ||
| Main Level | Office | 4.06 m | 3.84 m | 4.06 m x 3.84 m |
| Main Level | Laundry Room | 2.49 m | 1.57 m | 2.49 m x 1.57 m |
https://www.realtor.ca/real-estate/26668853/8330-macarthur-dr-milton-campbellville


