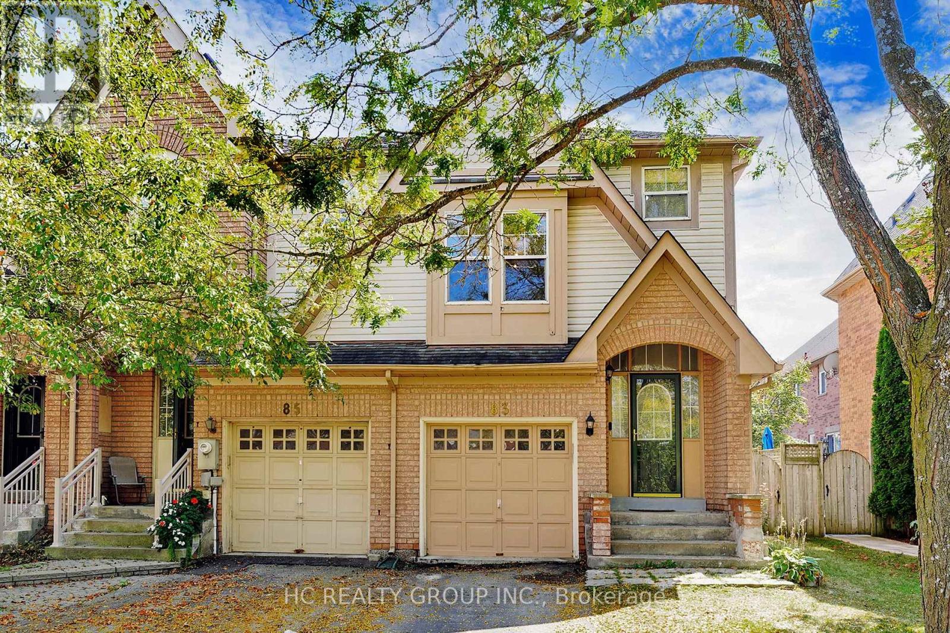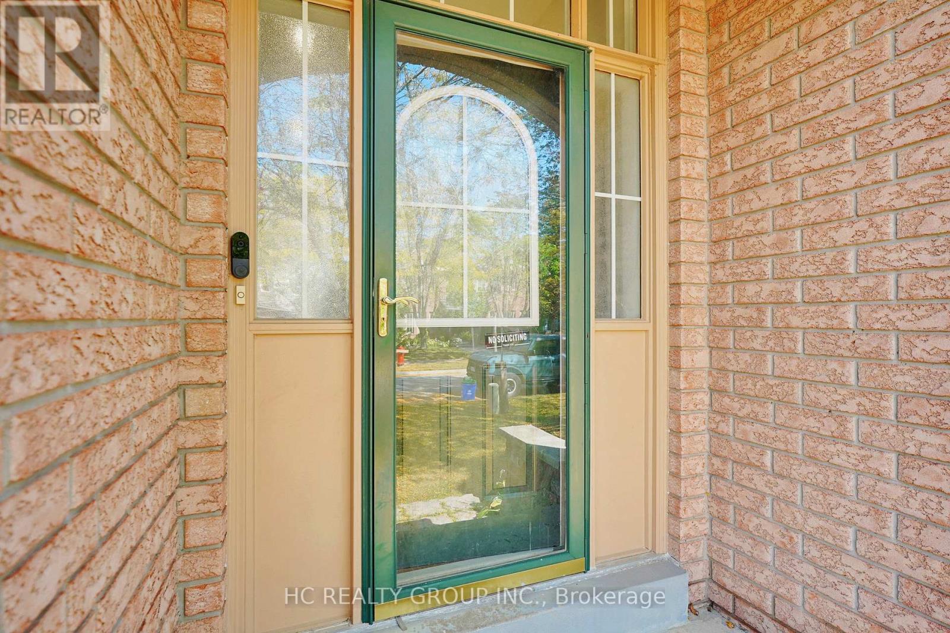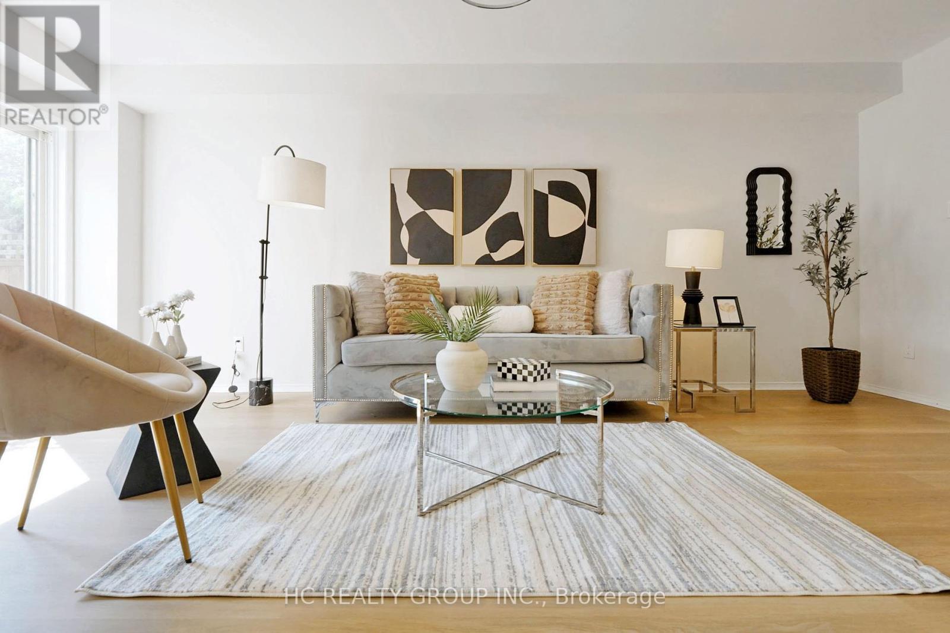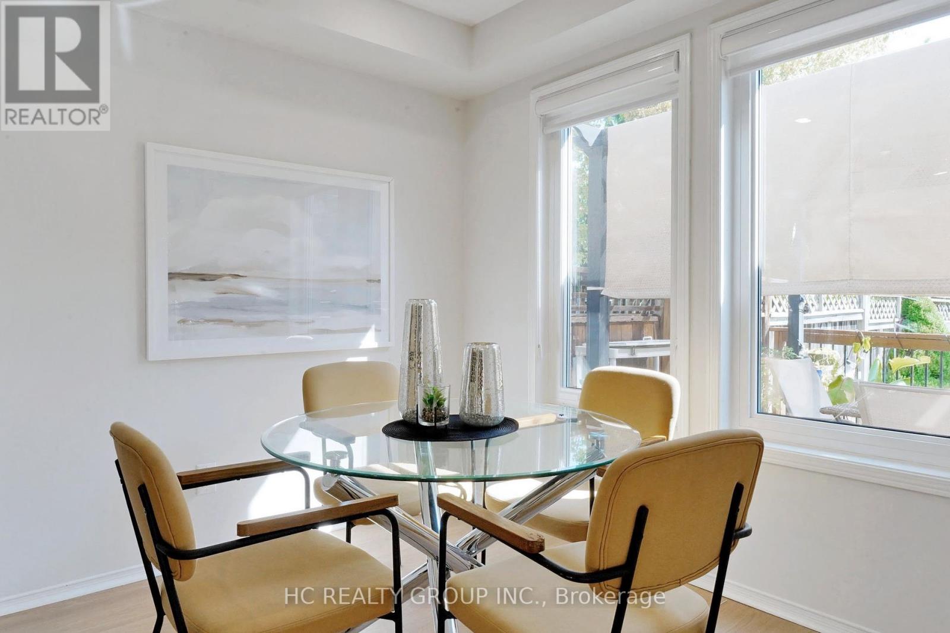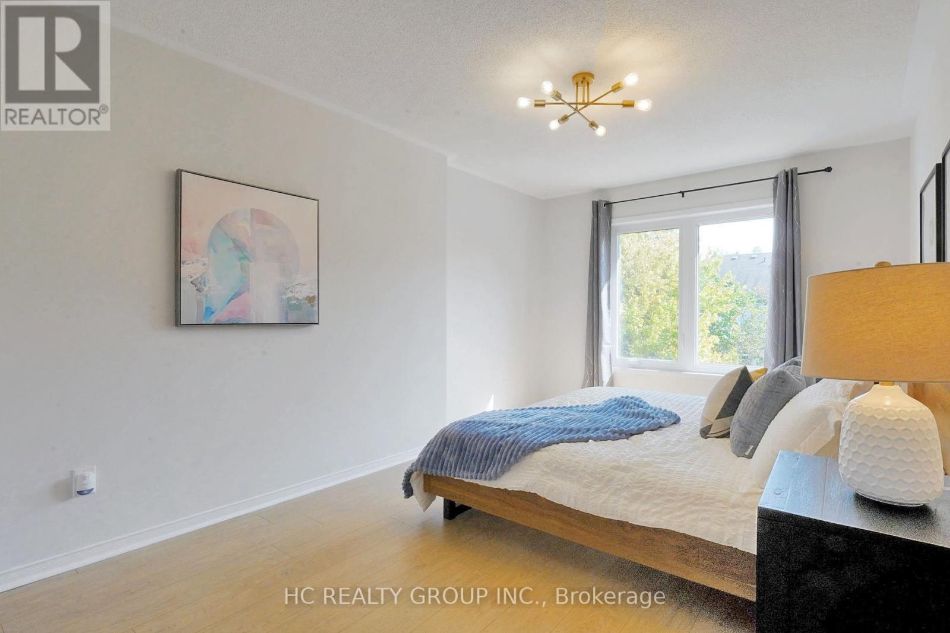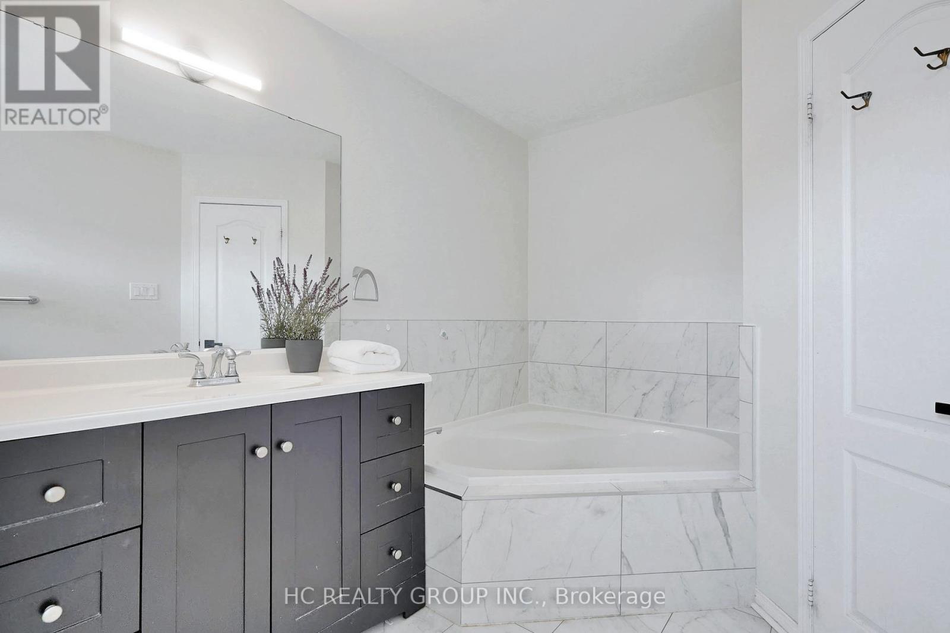3 Bedroom
3 Bathroom
Central Air Conditioning
Forced Air
$1,160,000
Prime Location! Nestled in the highly sought-after Aurora neighborhood, this delightful 3-bedroom, 3-bathroom home boasts an open-concept main floor that showcases contemporary cabinetry and a generous granite countertop. The spacious layout features large rooms spread across multiple levels, providing both privacy and a sense of openness. The secondary bedroom is comparable in size to the primary bedroom. Recently renovated, the interior is highlighted by elegant new flooring throughout, updated windows in the master bedroom, a brand-new hot water tank, and fully remodeled bathrooms. Step outside to discover a stunning south-facing backyard, perfect for soaking up the sun and hosting gatherings. The home is situated on a very quiet street. Just moments from Highway 404, supermarkets, and a variety of amenities, this residence perfectly combines modern elegance with unmatched convenience for a truly comfortable lifestyle. (id:34792)
Property Details
|
MLS® Number
|
N9366501 |
|
Property Type
|
Single Family |
|
Community Name
|
Bayview Wellington |
|
Features
|
Carpet Free |
|
Parking Space Total
|
3 |
|
Structure
|
Shed |
Building
|
Bathroom Total
|
3 |
|
Bedrooms Above Ground
|
3 |
|
Bedrooms Total
|
3 |
|
Basement Development
|
Finished |
|
Basement Type
|
N/a (finished) |
|
Construction Style Attachment
|
Attached |
|
Cooling Type
|
Central Air Conditioning |
|
Exterior Finish
|
Aluminum Siding, Brick |
|
Flooring Type
|
Hardwood, Ceramic, Carpeted |
|
Foundation Type
|
Brick |
|
Half Bath Total
|
1 |
|
Heating Fuel
|
Natural Gas |
|
Heating Type
|
Forced Air |
|
Stories Total
|
2 |
|
Type
|
Row / Townhouse |
|
Utility Water
|
Municipal Water |
Parking
Land
|
Acreage
|
No |
|
Sewer
|
Sanitary Sewer |
|
Size Depth
|
108 Ft ,3 In |
|
Size Frontage
|
27 Ft ,10 In |
|
Size Irregular
|
27.89 X 108.27 Ft |
|
Size Total Text
|
27.89 X 108.27 Ft |
|
Zoning Description
|
R6-17 |
Rooms
| Level |
Type |
Length |
Width |
Dimensions |
|
Second Level |
Bedroom |
5.33 m |
3.14 m |
5.33 m x 3.14 m |
|
Second Level |
Bedroom 3 |
3.58 m |
2.14 m |
3.58 m x 2.14 m |
|
Basement |
Recreational, Games Room |
5.78 m |
5.09 m |
5.78 m x 5.09 m |
|
Main Level |
Living Room |
5.76 m |
3.09 m |
5.76 m x 3.09 m |
|
Main Level |
Dining Room |
5.76 m |
3.09 m |
5.76 m x 3.09 m |
|
Main Level |
Kitchen |
6.11 m |
2.92 m |
6.11 m x 2.92 m |
|
Main Level |
Eating Area |
6.11 m |
2.92 m |
6.11 m x 2.92 m |
|
In Between |
Bedroom 2 |
4.46 m |
3.1 m |
4.46 m x 3.1 m |
https://www.realtor.ca/real-estate/27465616/83-mugford-road-aurora-bayview-wellington-bayview-wellington


