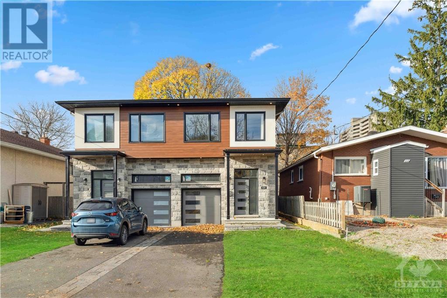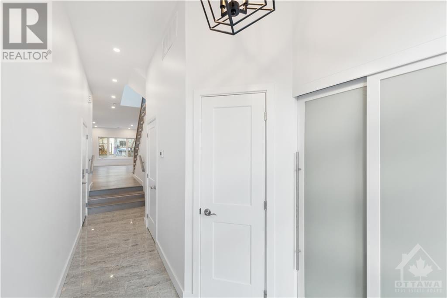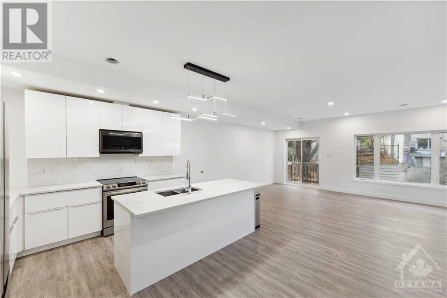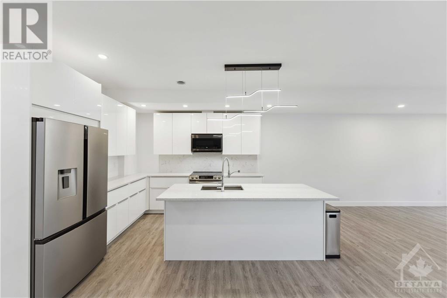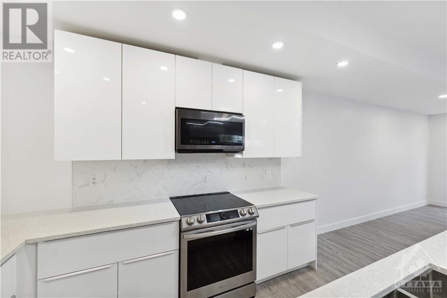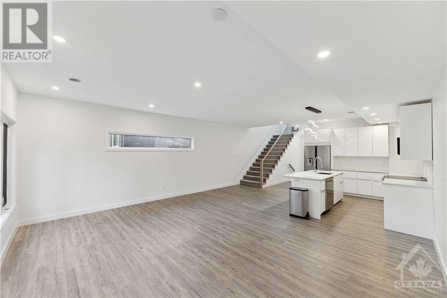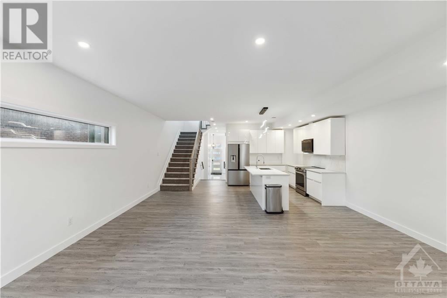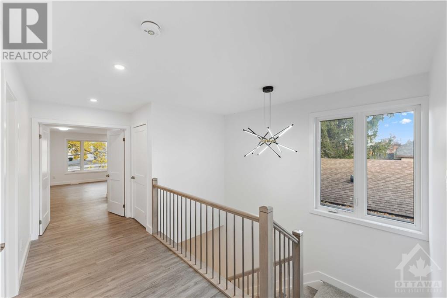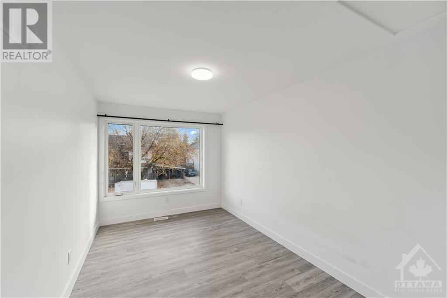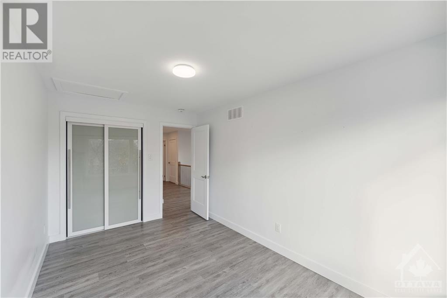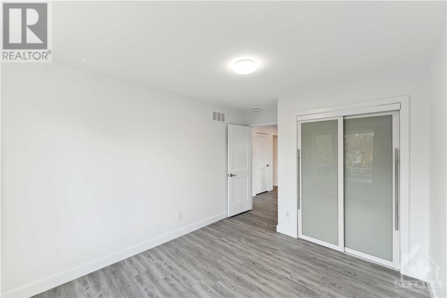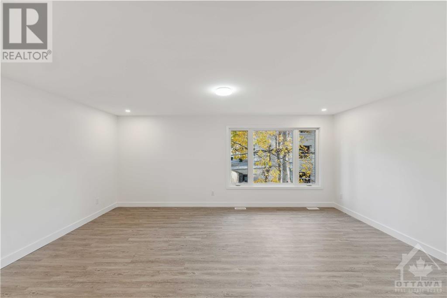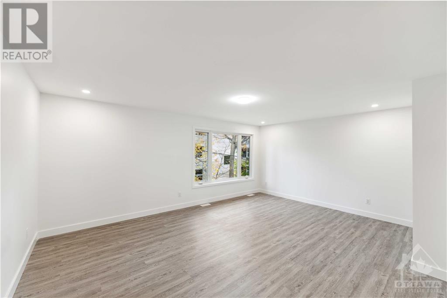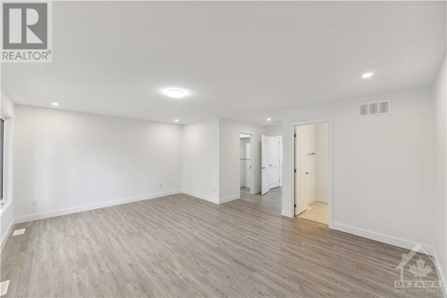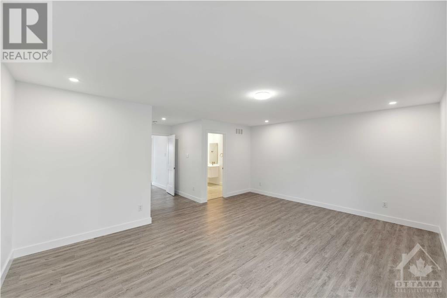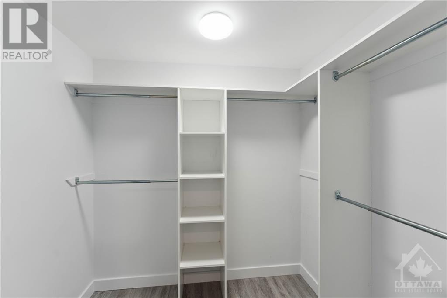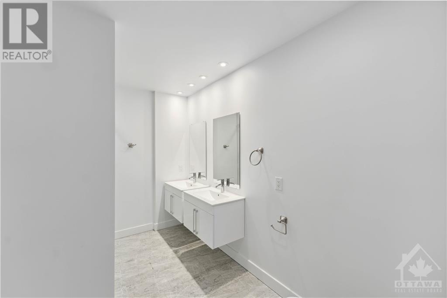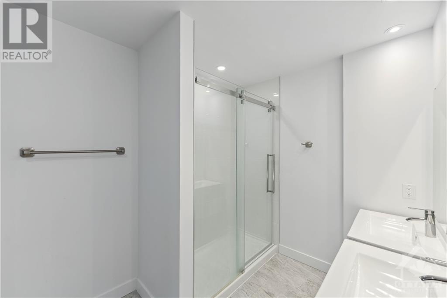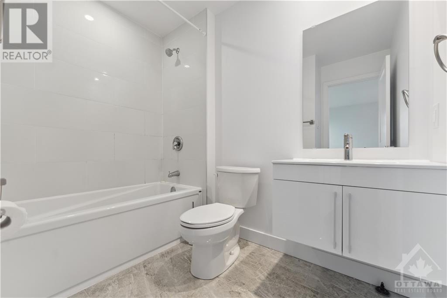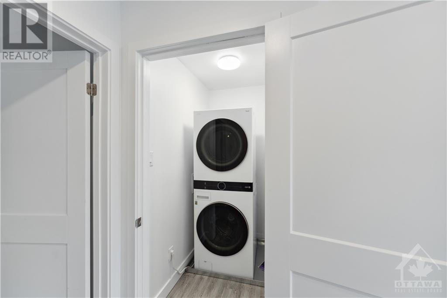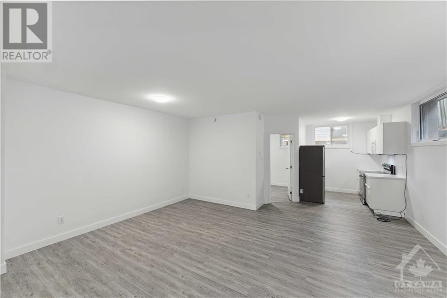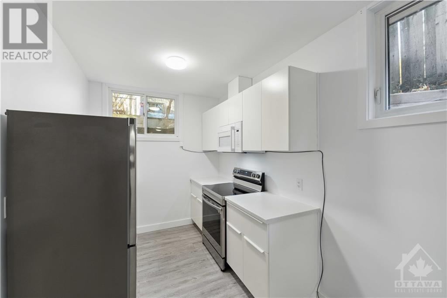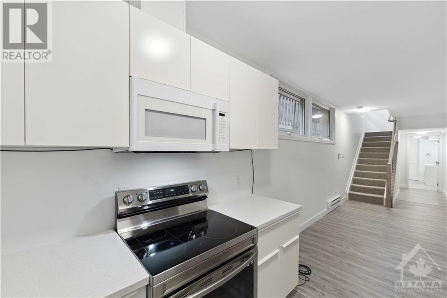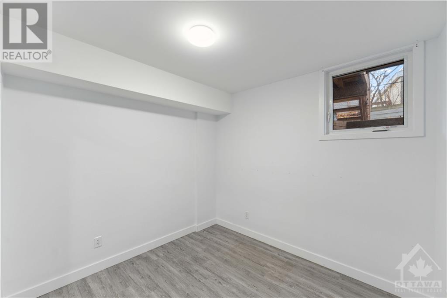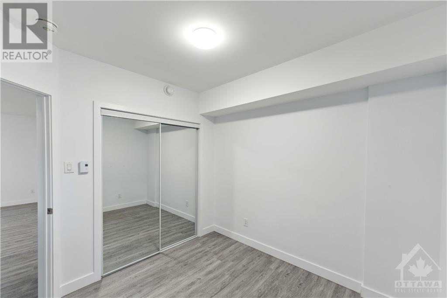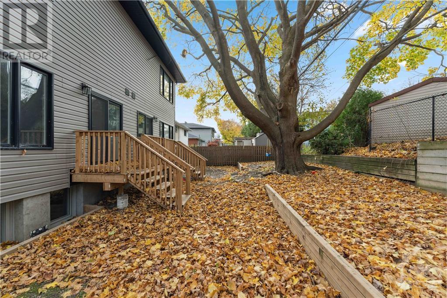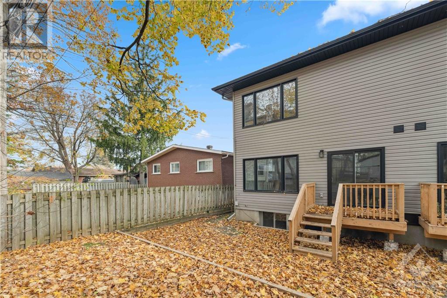4 Bedroom
4 Bathroom
Central Air Conditioning
Forced Air
$988,800
Welcome to this stunning 2023-built semi-detached home, nestled in a quiet and beautiful cul-de-sac. This modern property offers a spacious and bright open-concept living, dining, and kitchen area with sleek granite countertops. Step into the cozy backyard off the kitchen, perfect for relaxation. The second floor features a large master bedroom with a walk-in closet and ensuite, along with two additional generously sized bedrooms, a full bathroom, and a convenient laundry room. The separate one-bedroom basement unit boasts its own open-concept living, dining, and kitchen area, complete with full appliances and a washer-dryer combo. Two sets of appliances and two hot water tanks are included, ensuring comfort and convenience. A perfect blend of modern architecture and functionality, ideal for families or investors! Two hydro meters., Flooring: Tile, Flooring: Vinyl (id:34792)
Property Details
|
MLS® Number
|
X10419077 |
|
Property Type
|
Single Family |
|
Neigbourhood
|
Queensway Terrace North |
|
Community Name
|
6203 - Queensway Terrace North |
|
Amenities Near By
|
Public Transit, Park |
|
Features
|
In-law Suite |
|
Parking Space Total
|
3 |
Building
|
Bathroom Total
|
4 |
|
Bedrooms Above Ground
|
3 |
|
Bedrooms Below Ground
|
1 |
|
Bedrooms Total
|
4 |
|
Appliances
|
Dishwasher, Dryer, Hood Fan, Microwave, Refrigerator, Two Stoves, Washer |
|
Basement Development
|
Finished |
|
Basement Type
|
Full (finished) |
|
Construction Style Attachment
|
Semi-detached |
|
Cooling Type
|
Central Air Conditioning |
|
Exterior Finish
|
Brick |
|
Foundation Type
|
Concrete |
|
Heating Fuel
|
Natural Gas |
|
Heating Type
|
Forced Air |
|
Stories Total
|
2 |
|
Type
|
House |
|
Utility Water
|
Municipal Water |
Parking
Land
|
Acreage
|
No |
|
Land Amenities
|
Public Transit, Park |
|
Sewer
|
Sanitary Sewer |
|
Size Depth
|
99 Ft ,11 In |
|
Size Frontage
|
25 Ft |
|
Size Irregular
|
25 X 99.92 Ft ; 0 |
|
Size Total Text
|
25 X 99.92 Ft ; 0 |
|
Zoning Description
|
R2g |
Rooms
| Level |
Type |
Length |
Width |
Dimensions |
https://www.realtor.ca/real-estate/27626710/828-maplewood-avenue-ottawa-6203-queensway-terrace-north


