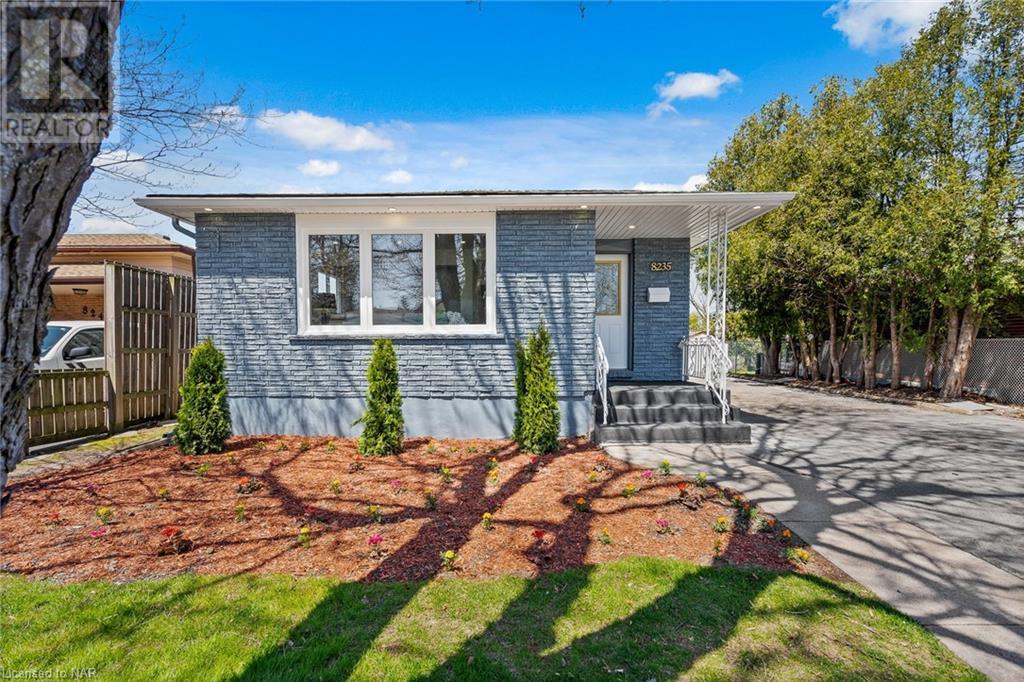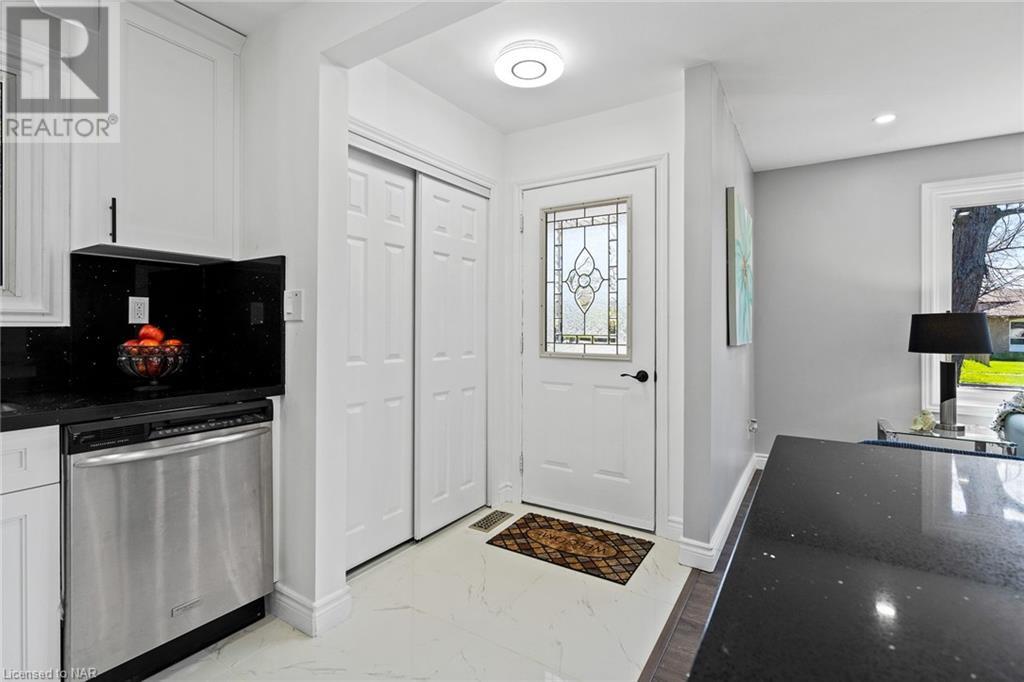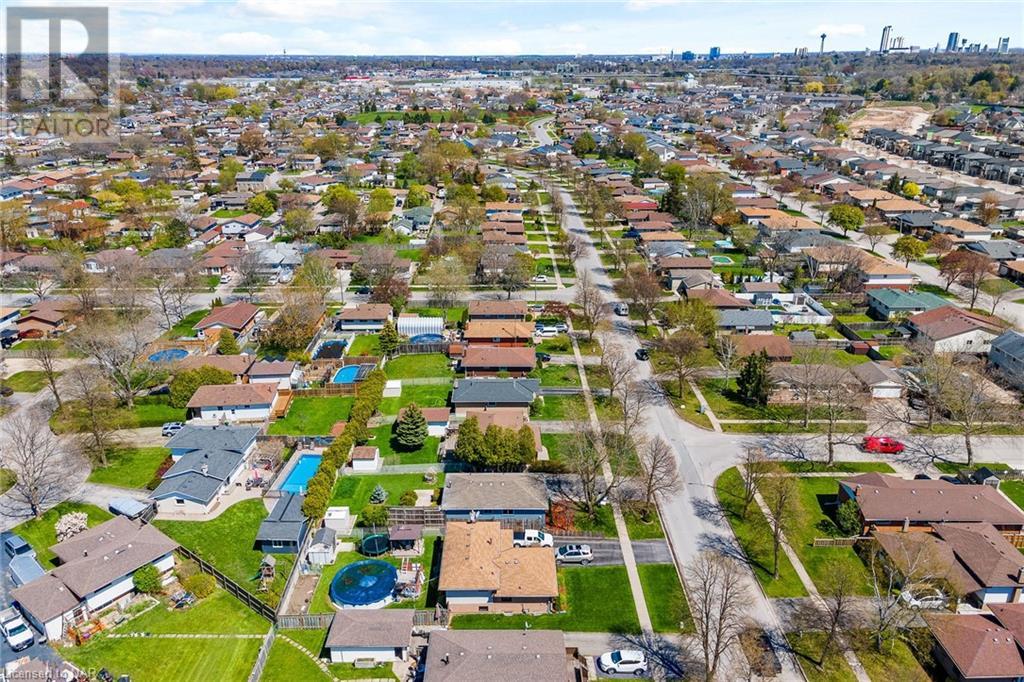3 Bedroom
1 Bathroom
1000 sqft
Raised Bungalow
Central Air Conditioning
Forced Air
$2,300 Monthly
Beautifully Renovated 3 Bedroom Upper Unit In Niagara Falls. Open Concept Living/dining Room. Kitchen With Solid Wood Cupboards, Center Island, Stainless Steel Appliances And Quartz Countertops, separate laundry. Large Windows And Pot Lights Throughout Main Floor. Marble Tile In Main Floor 3 Piece Bathroom. 6 Car Driveway Leading To Spacious And Fully Landscaped Backyard. Located In A Quiet Neighborhood Minutes From Beautiful Parks, Transportation, Hwy Qew, And Great Schools. School and city bus right at the door and tenant is responsible for 60% of the utility bills. (id:34792)
Property Details
|
MLS® Number
|
40646819 |
|
Property Type
|
Single Family |
|
Amenities Near By
|
Park, Place Of Worship, Playground, Public Transit, Schools, Shopping |
|
Community Features
|
School Bus |
|
Parking Space Total
|
6 |
Building
|
Bathroom Total
|
1 |
|
Bedrooms Above Ground
|
3 |
|
Bedrooms Total
|
3 |
|
Appliances
|
Dishwasher, Refrigerator, Stove |
|
Architectural Style
|
Raised Bungalow |
|
Basement Development
|
Finished |
|
Basement Type
|
Full (finished) |
|
Constructed Date
|
1975 |
|
Construction Style Attachment
|
Detached |
|
Cooling Type
|
Central Air Conditioning |
|
Exterior Finish
|
Brick |
|
Heating Fuel
|
Natural Gas |
|
Heating Type
|
Forced Air |
|
Stories Total
|
1 |
|
Size Interior
|
1000 Sqft |
|
Type
|
House |
|
Utility Water
|
Municipal Water |
Land
|
Access Type
|
Highway Access |
|
Acreage
|
No |
|
Land Amenities
|
Park, Place Of Worship, Playground, Public Transit, Schools, Shopping |
|
Sewer
|
Municipal Sewage System |
|
Size Depth
|
120 Ft |
|
Size Frontage
|
49 Ft |
|
Zoning Description
|
R2 |
Rooms
| Level |
Type |
Length |
Width |
Dimensions |
|
Second Level |
Kitchen |
|
|
13'2'' x 9'3'' |
|
Main Level |
Foyer |
|
|
4'4'' x 4'4'' |
|
Main Level |
3pc Bathroom |
|
|
9'1'' x 7'3'' |
|
Main Level |
Bedroom |
|
|
10'3'' x 8'0'' |
|
Main Level |
Bedroom |
|
|
10'3'' x 8'6'' |
|
Main Level |
Primary Bedroom |
|
|
10'3'' x 10'3'' |
|
Main Level |
Dining Room |
|
|
8'1'' x 10'0'' |
|
Main Level |
Living Room |
|
|
16'7'' x 10'0'' |
https://www.realtor.ca/real-estate/27416195/8235-paddock-trail-drive-unit-upper-niagara-falls





































