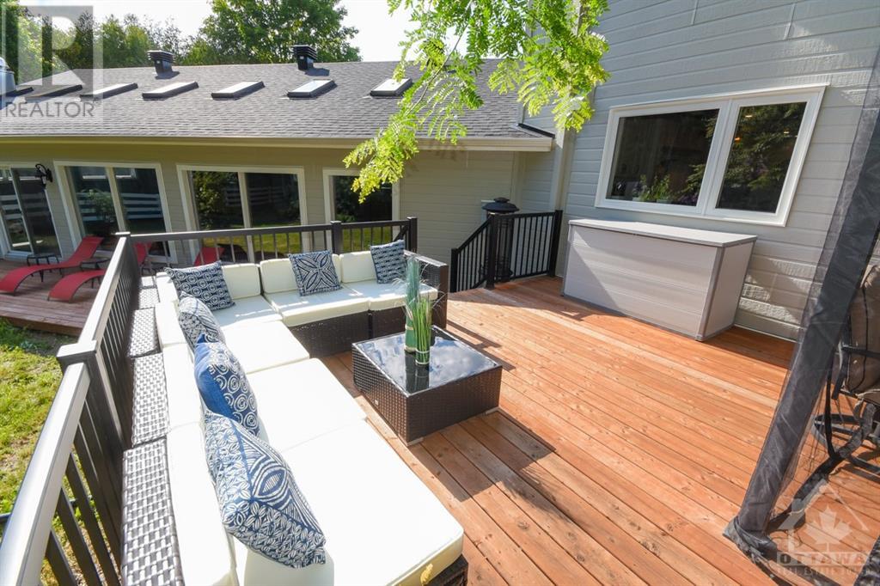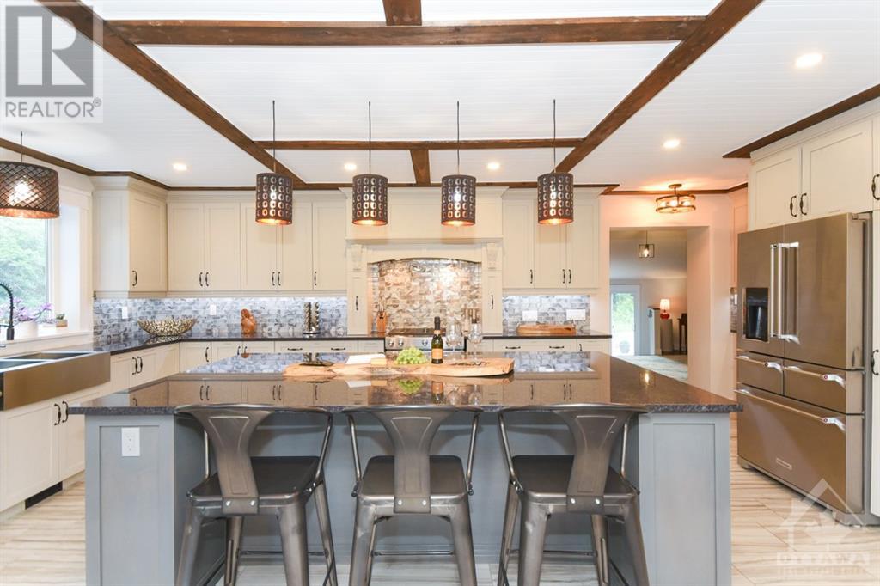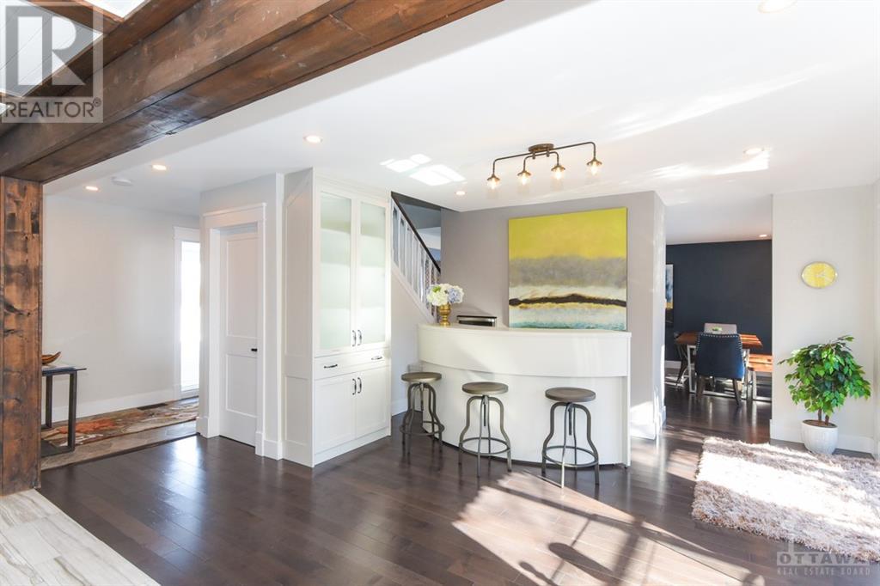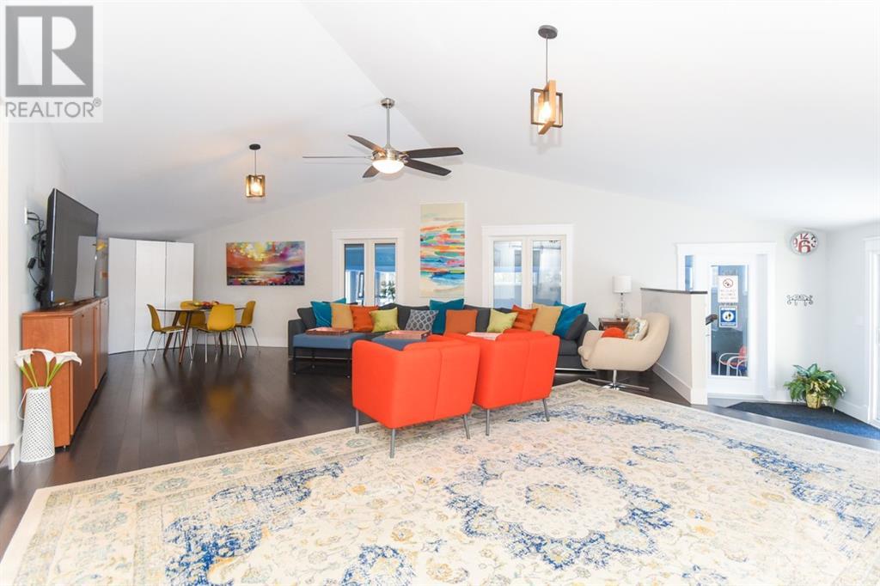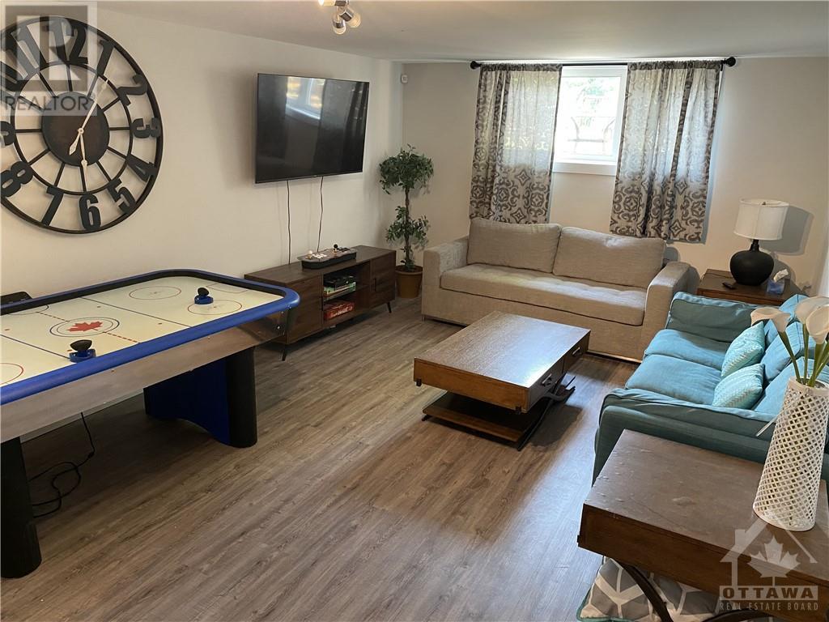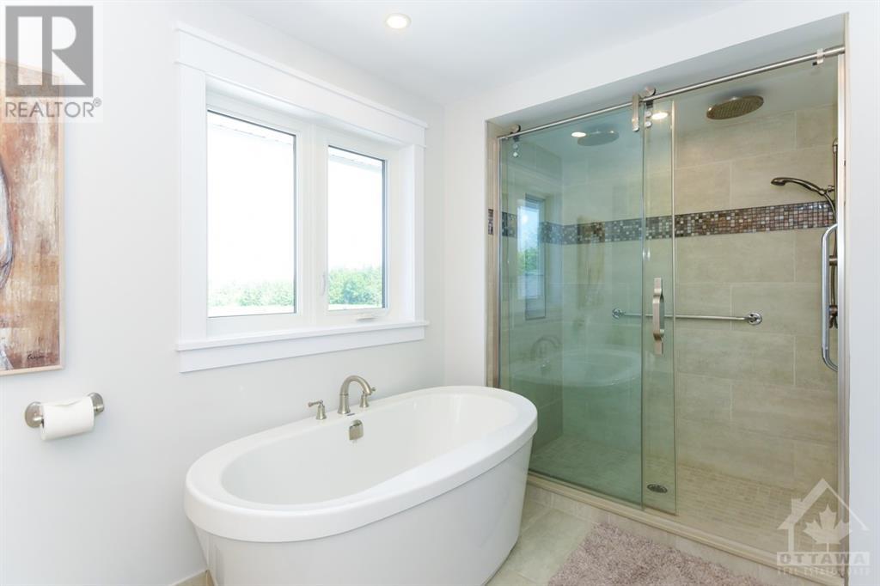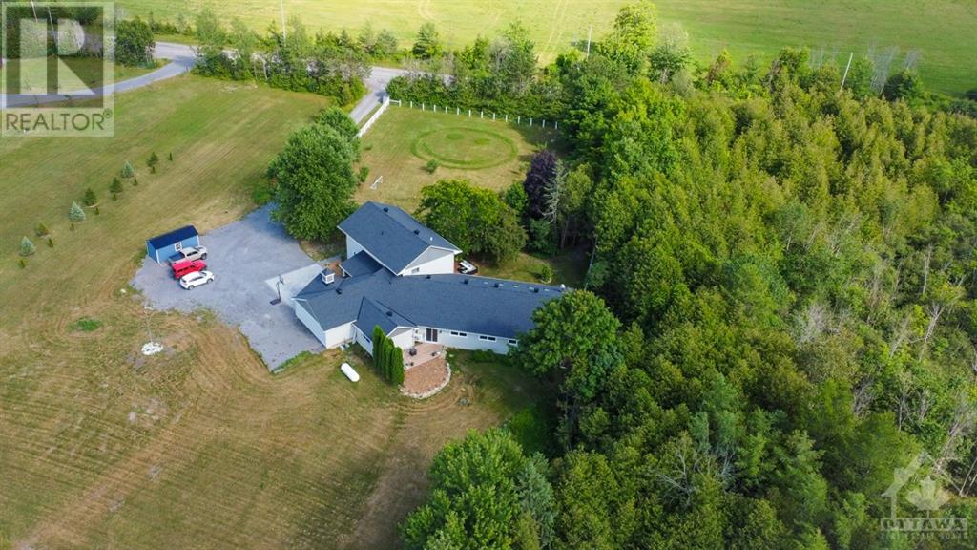4 Bedroom
3 Bathroom
Fireplace
Indoor Pool, Inground Pool
Central Air Conditioning, Air Exchanger
Forced Air
Acreage
Landscaped
$10,000 Monthly
Fully Furnished and equipped! Situated on a 2 acres private lot with lots of mature trees, just outside Stittisville and surrounded by golf courses, skating/skidoo trails and horse farms. Fully renovated from top to bottom with no expense spared. Custom Chefs Kitchen with very large island, granite countertops, high end appliances! Heated double car garage. Lots of spaces to entertain including bar area, a large deck with gazebo and fenced in yard! Incredible Indoor pool for worry free year round enjoyment outfitted with the most sophisticated Humidity/Temp control system and safety auto cover. Main level large dining room, family room and extra large guest bedroom and full bathroom. Upstairs you will find a gorgeous primary bedroom with spa like ensuite and large walk in closet. 2 additional large bedrooms/family bath complete the upper level. Partially finished basement family/games room. Pool maintenance included year round. (id:34792)
Property Details
|
MLS® Number
|
1416583 |
|
Property Type
|
Single Family |
|
Neigbourhood
|
Ashton |
|
Amenities Near By
|
Golf Nearby, Recreation Nearby, Ski Area |
|
Community Features
|
Family Oriented |
|
Features
|
Acreage, Automatic Garage Door Opener |
|
Parking Space Total
|
5 |
|
Pool Type
|
Indoor Pool, Inground Pool |
|
Road Type
|
Paved Road |
|
Storage Type
|
Storage Shed |
|
Structure
|
Deck, Patio(s) |
Building
|
Bathroom Total
|
3 |
|
Bedrooms Above Ground
|
4 |
|
Bedrooms Total
|
4 |
|
Amenities
|
Furnished, Laundry - In Suite |
|
Appliances
|
Refrigerator, Dishwasher, Dryer, Hood Fan, Microwave, Stove, Washer, Wine Fridge, Blinds |
|
Basement Development
|
Partially Finished |
|
Basement Type
|
Full (partially Finished) |
|
Constructed Date
|
1979 |
|
Construction Style Attachment
|
Detached |
|
Cooling Type
|
Central Air Conditioning, Air Exchanger |
|
Exterior Finish
|
Siding |
|
Fireplace Present
|
Yes |
|
Fireplace Total
|
1 |
|
Fixture
|
Drapes/window Coverings |
|
Flooring Type
|
Hardwood, Tile |
|
Heating Fuel
|
Propane |
|
Heating Type
|
Forced Air |
|
Stories Total
|
2 |
|
Type
|
House |
|
Utility Water
|
Drilled Well |
Parking
Land
|
Acreage
|
Yes |
|
Fence Type
|
Fenced Yard |
|
Land Amenities
|
Golf Nearby, Recreation Nearby, Ski Area |
|
Landscape Features
|
Landscaped |
|
Sewer
|
Septic System |
|
Size Depth
|
377 Ft ,7 In |
|
Size Frontage
|
243 Ft ,4 In |
|
Size Irregular
|
2 |
|
Size Total
|
2 Ac |
|
Size Total Text
|
2 Ac |
|
Zoning Description
|
Rural Residential |
Rooms
| Level |
Type |
Length |
Width |
Dimensions |
|
Second Level |
Primary Bedroom |
|
|
15'7" x 15'0" |
|
Second Level |
Bedroom |
|
|
10'3" x 13'2" |
|
Second Level |
Bedroom |
|
|
10'0" x 13'0" |
|
Second Level |
6pc Ensuite Bath |
|
|
Measurements not available |
|
Second Level |
5pc Bathroom |
|
|
Measurements not available |
|
Basement |
Family Room |
|
|
22'0" x 18'0" |
|
Main Level |
Bedroom |
|
|
15'0" x 15'4" |
|
Main Level |
3pc Bathroom |
|
|
Measurements not available |
|
Main Level |
Kitchen |
|
|
18'0" x 14'0" |
|
Main Level |
Dining Room |
|
|
22'0" x 18'0" |
|
Main Level |
Living Room |
|
|
18'0" x 20'0" |
|
Main Level |
Other |
|
|
43'0" x 41'0" |
|
Main Level |
Foyer |
|
|
Measurements not available |
|
Main Level |
Laundry Room |
|
|
Measurements not available |
https://www.realtor.ca/real-estate/27571545/8215-fernbank-road-ottawa-ashton



