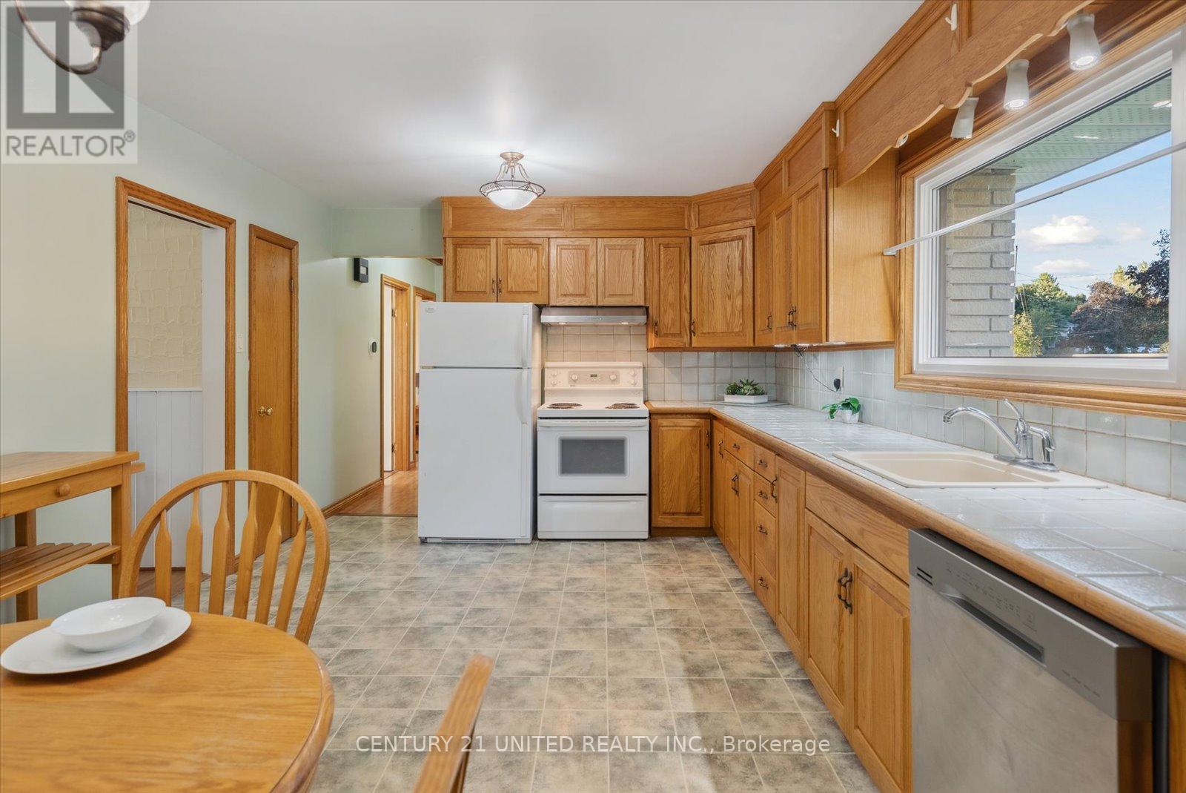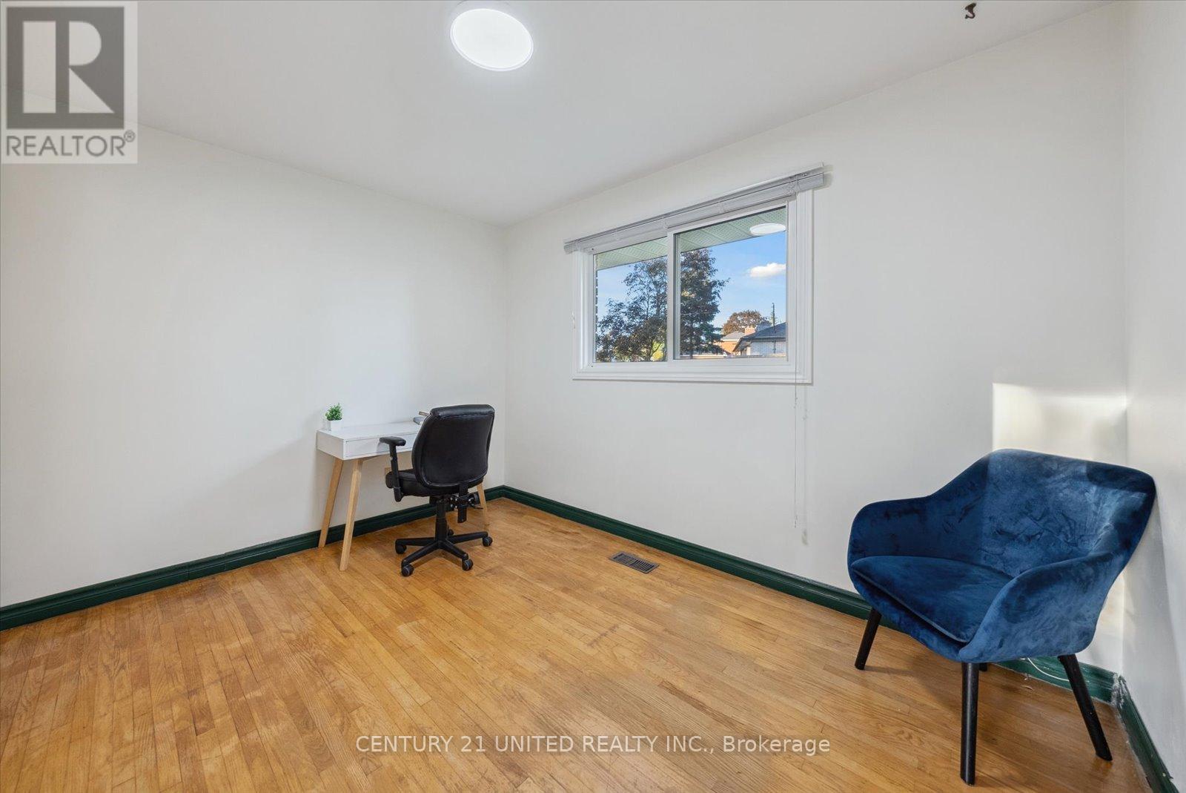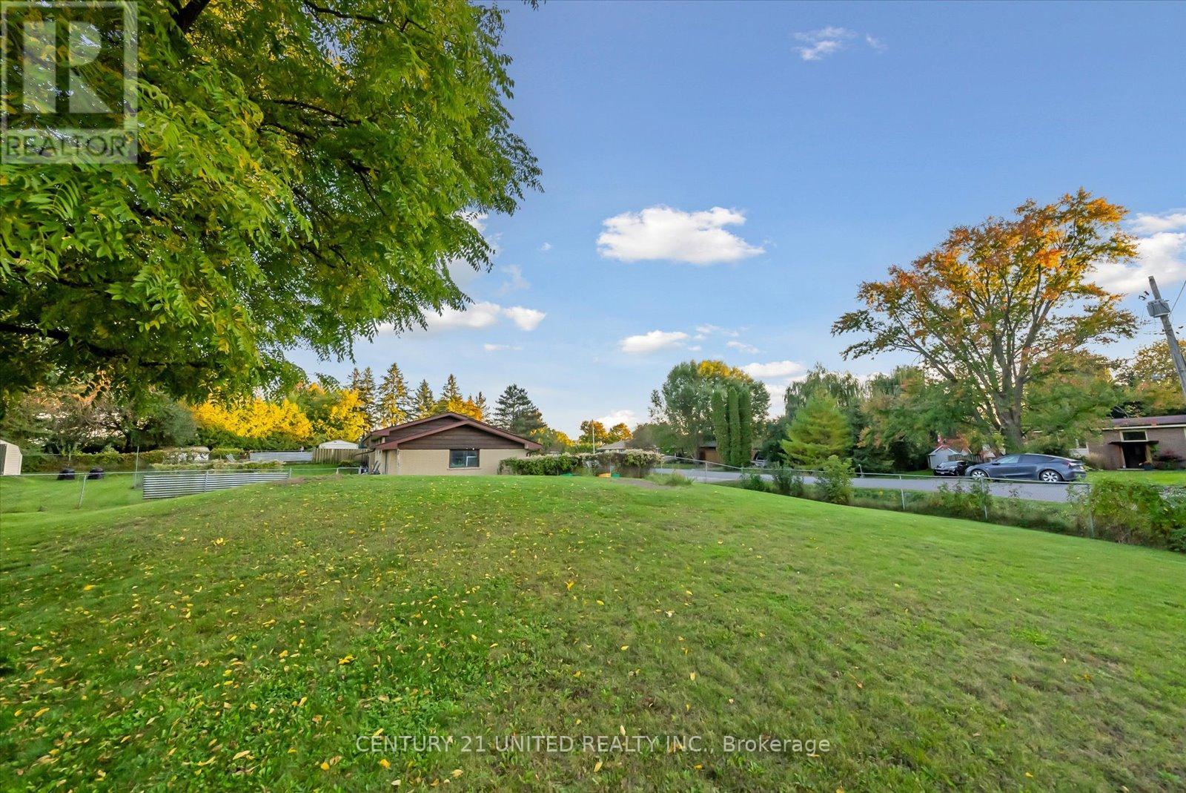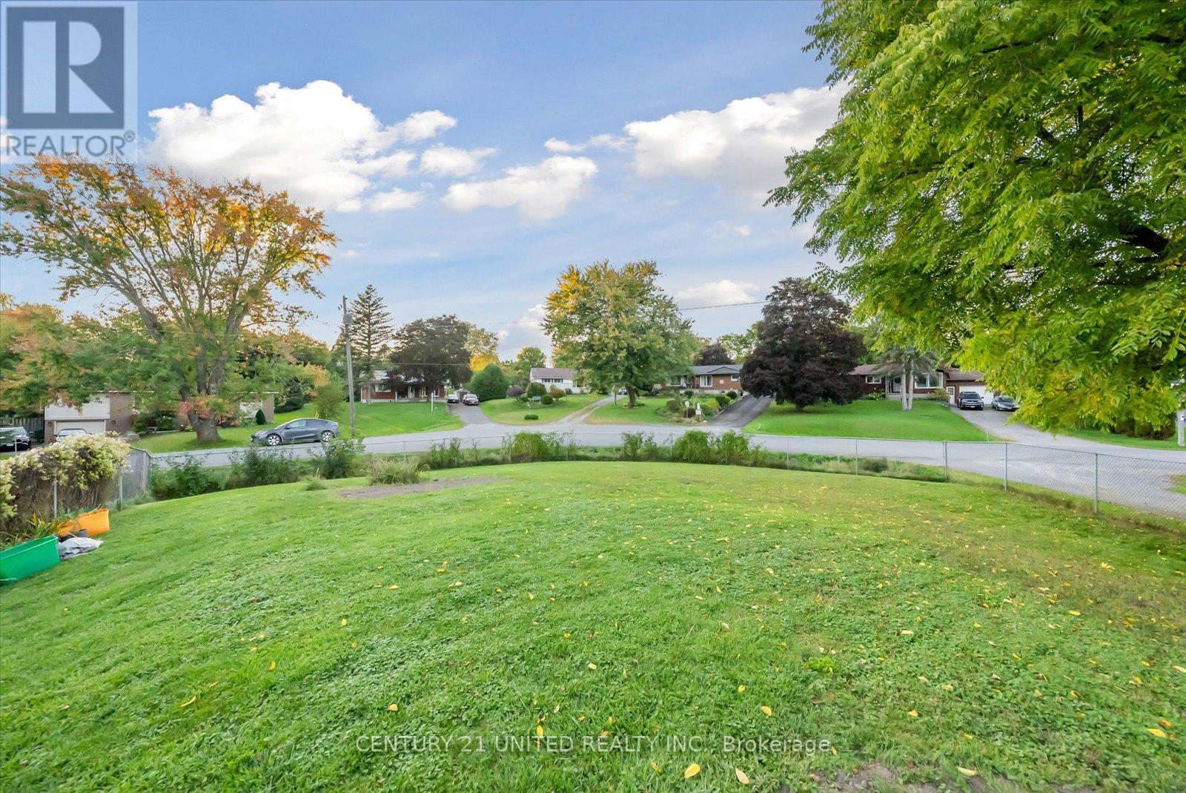3 Bedroom
2 Bathroom
Bungalow
Fireplace
Central Air Conditioning
Forced Air
$557,900
Charming 3 bedroom brick bungalow located in a quiet, family-friendly neighborhood just 5 minutes from the heart of Peterborough. This home offers an inviting eat-in kitchen perfect for family meals, and a spacious den that can be used as a home office or playroom. With 2 full bathrooms, a finished basement, and a single-car garage, there's plenty of room for everyone. The large yard provides ample space for outdoor activities or relaxing in a private setting. Ideal for families seeking a peaceful setting with convenient access to city amenities. (id:34792)
Property Details
|
MLS® Number
|
X9376734 |
|
Property Type
|
Single Family |
|
Community Name
|
Rural Douro-Dummer |
|
Community Features
|
School Bus |
|
Features
|
Sump Pump |
|
Parking Space Total
|
5 |
|
Structure
|
Shed |
Building
|
Bathroom Total
|
2 |
|
Bedrooms Above Ground
|
3 |
|
Bedrooms Total
|
3 |
|
Appliances
|
Water Heater, Dishwasher, Dryer, Freezer, Refrigerator, Stove |
|
Architectural Style
|
Bungalow |
|
Basement Development
|
Partially Finished |
|
Basement Type
|
Full (partially Finished) |
|
Construction Style Attachment
|
Detached |
|
Cooling Type
|
Central Air Conditioning |
|
Exterior Finish
|
Brick |
|
Fireplace Present
|
Yes |
|
Foundation Type
|
Block |
|
Heating Fuel
|
Natural Gas |
|
Heating Type
|
Forced Air |
|
Stories Total
|
1 |
|
Type
|
House |
Parking
Land
|
Acreage
|
No |
|
Fence Type
|
Fenced Yard |
|
Sewer
|
Septic System |
|
Size Depth
|
147 Ft ,9 In |
|
Size Frontage
|
135 Ft |
|
Size Irregular
|
135 X 147.75 Ft |
|
Size Total Text
|
135 X 147.75 Ft |
|
Surface Water
|
River/stream |
Rooms
| Level |
Type |
Length |
Width |
Dimensions |
|
Basement |
Utility Room |
7.81 m |
3.23 m |
7.81 m x 3.23 m |
|
Basement |
Bathroom |
2.16 m |
1.93 m |
2.16 m x 1.93 m |
|
Basement |
Family Room |
6.07 m |
3.47 m |
6.07 m x 3.47 m |
|
Basement |
Other |
5.15 m |
3.22 m |
5.15 m x 3.22 m |
|
Basement |
Den |
4.22 m |
3.46 m |
4.22 m x 3.46 m |
|
Basement |
Other |
2.57 m |
3.47 m |
2.57 m x 3.47 m |
|
Main Level |
Living Room |
5.15 m |
3.86 m |
5.15 m x 3.86 m |
|
Main Level |
Kitchen |
9.61 m |
3.49 m |
9.61 m x 3.49 m |
|
Main Level |
Bedroom |
2.44 m |
3.56 m |
2.44 m x 3.56 m |
|
Main Level |
Primary Bedroom |
3.25 m |
3.56 m |
3.25 m x 3.56 m |
|
Main Level |
Bedroom |
3.62 m |
2.71 m |
3.62 m x 2.71 m |
|
Main Level |
Bathroom |
1.55 m |
2.44 m |
1.55 m x 2.44 m |
https://www.realtor.ca/real-estate/27489017/820-clinton-avenue-douro-dummer-rural-douro-dummer











































