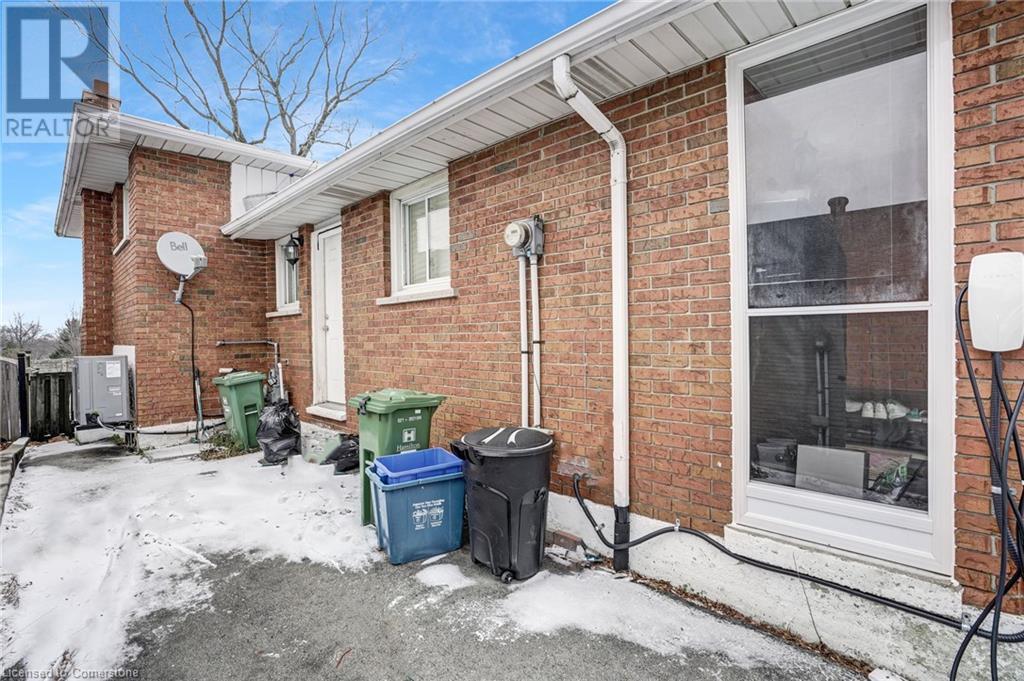4 Bedroom
3 Bathroom
1778 sqft
Central Air Conditioning
Forced Air
$729,900
Beautifully maintained 3+1 bedroom semi-detached home on an oversized lot in sought-after West Hamilton Mountain. Conveniently located just minutes from the Ancaster Power Centre and the Lincoln Alexander Parkway. This home boasts newly renovated main and second floors with a spacious and functional main floor layout. Highlights include stainless steel appliances, a butcher block countertop, and separate laundry for both the main level and the lower-level in-law suite. The fully finished walkout basement features a kitchen, bedroom, a full bathroom and walkout to a large patio and expansive backyard, offering excellent income potential. Perfect for extended family or income potential. A fantastic opportunity for investors or first-time buyers! (id:34792)
Property Details
|
MLS® Number
|
40683611 |
|
Property Type
|
Single Family |
|
Community Features
|
Quiet Area |
|
Equipment Type
|
None |
|
Features
|
Paved Driveway |
|
Parking Space Total
|
3 |
|
Rental Equipment Type
|
None |
Building
|
Bathroom Total
|
3 |
|
Bedrooms Above Ground
|
3 |
|
Bedrooms Below Ground
|
1 |
|
Bedrooms Total
|
4 |
|
Appliances
|
Dishwasher, Dryer, Stove, Washer, Hood Fan, Window Coverings |
|
Basement Development
|
Finished |
|
Basement Type
|
Full (finished) |
|
Construction Style Attachment
|
Semi-detached |
|
Cooling Type
|
Central Air Conditioning |
|
Exterior Finish
|
Brick |
|
Foundation Type
|
Poured Concrete |
|
Half Bath Total
|
1 |
|
Heating Fuel
|
Natural Gas |
|
Heating Type
|
Forced Air |
|
Size Interior
|
1778 Sqft |
|
Type
|
House |
|
Utility Water
|
Municipal Water |
Land
|
Acreage
|
No |
|
Sewer
|
Municipal Sewage System |
|
Size Depth
|
150 Ft |
|
Size Frontage
|
30 Ft |
|
Size Total Text
|
Under 1/2 Acre |
|
Zoning Description
|
D/s-320 |
Rooms
| Level |
Type |
Length |
Width |
Dimensions |
|
Second Level |
4pc Bathroom |
|
|
Measurements not available |
|
Second Level |
Bedroom |
|
|
12'2'' x 8'7'' |
|
Second Level |
Bedroom |
|
|
15'5'' x 9'1'' |
|
Second Level |
2pc Bathroom |
|
|
Measurements not available |
|
Second Level |
Primary Bedroom |
|
|
8'10'' x 12'7'' |
|
Basement |
Laundry Room |
|
|
Measurements not available |
|
Basement |
Kitchen |
|
|
12'1'' x 16'4'' |
|
Lower Level |
4pc Bathroom |
|
|
Measurements not available |
|
Lower Level |
Bedroom |
|
|
12'1'' x 10'0'' |
|
Lower Level |
Family Room |
|
|
11'11'' x 20'11'' |
|
Main Level |
Dinette |
|
|
8'9'' x 8'8'' |
|
Main Level |
Breakfast |
|
|
10'8'' x 8'8'' |
|
Main Level |
Kitchen |
|
|
7'5'' x 8'0'' |
https://www.realtor.ca/real-estate/27716544/82-guildwood-drive-hamilton







































