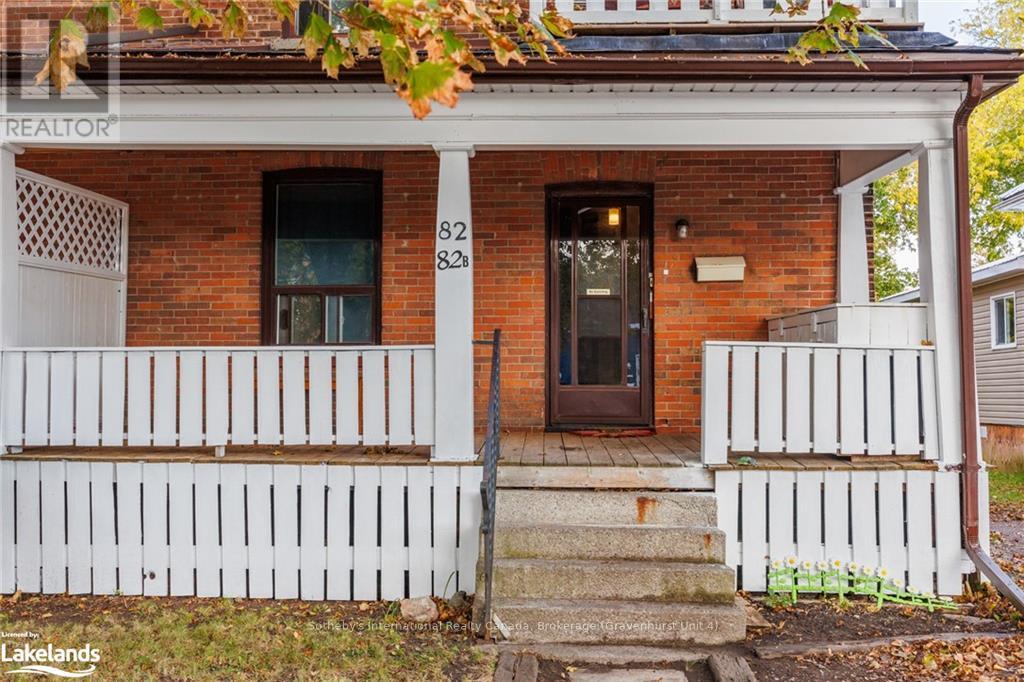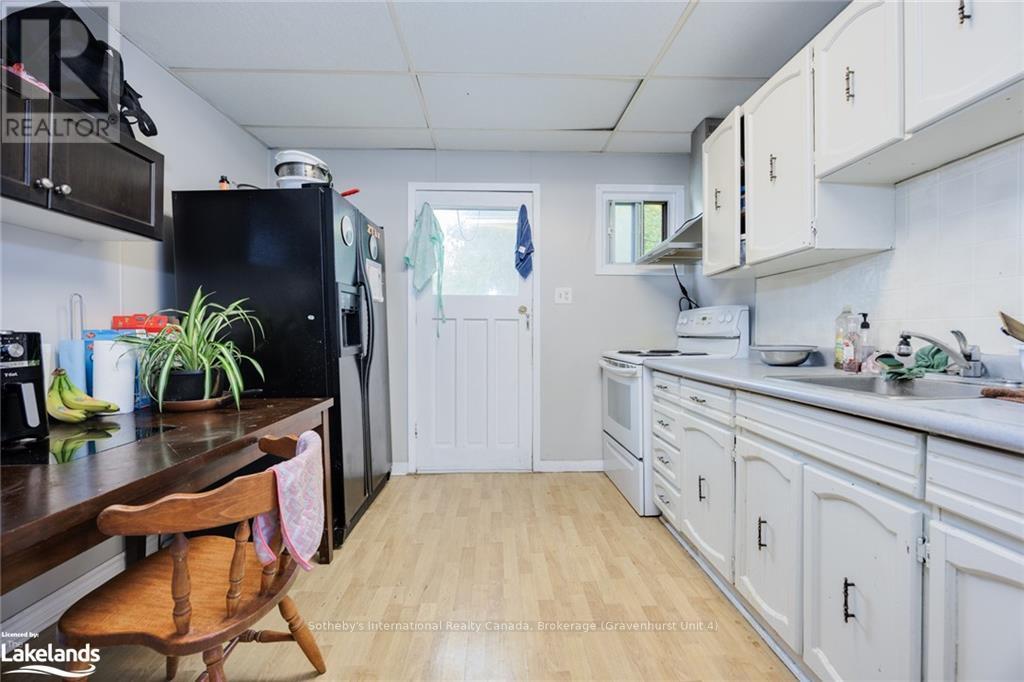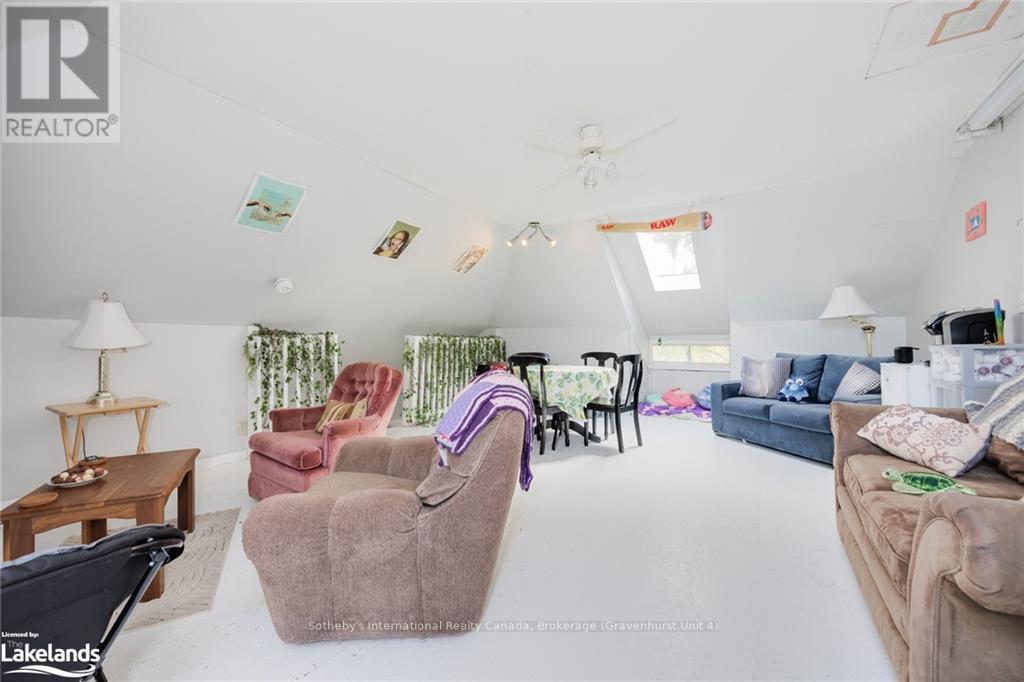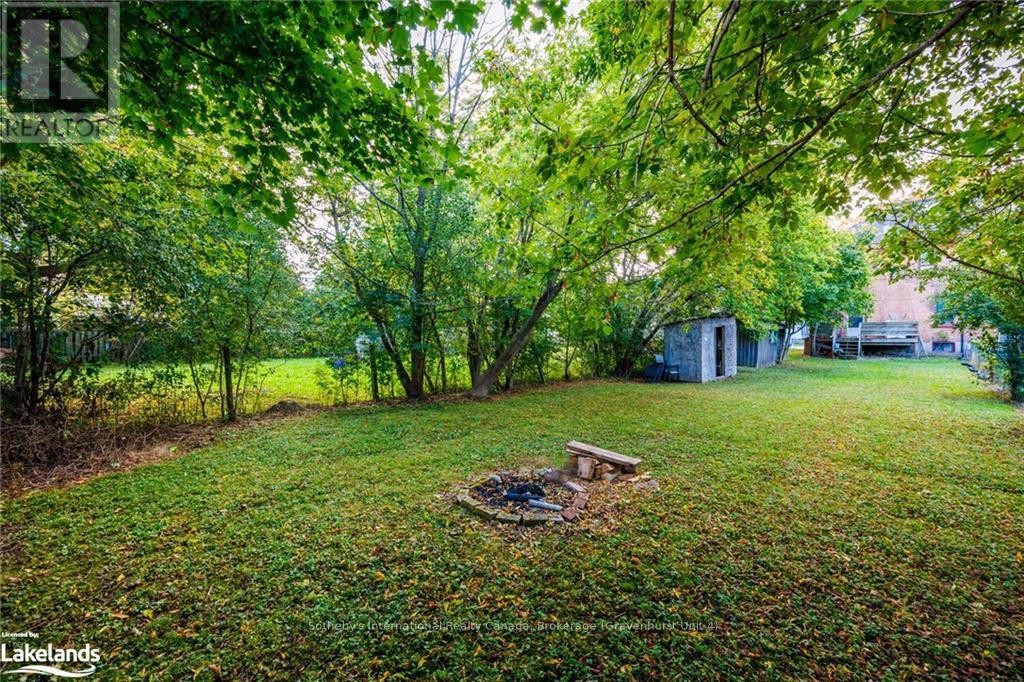5 Bedroom
2 Bathroom
Forced Air
$519,000
Your rare opportunity to purchase a side-by-side profitable investment property in Central Lindsay, with gross annual income of approx. $40,200 (6.02 Cap Rate). This Large semi-detached brick home is over 1800 sq ft above grade, with 2 separate units currently tenanted by students on term leases by room. This home features 5 sizable bedrooms all with windows, 2 kitchens and 2 large shared living spaces above grade. Huge 36 x 173 lot, large covered porch, private driveway for 4 car parking, and a massive backyard with a large deck off the main floor & shed for storage.\r\nThere's even a second floor balcony! Upper unit - 2 bedroom unit with kitchen and wonderful 3rd storey loft living space. Lower unit - 3 bedroom unit with kitchen & living space. Gross annual income is approx $40,200. Minutes to downtown, church, restaurants and only a 10 minute walk to Fleming College where the students attend. One of the oldest and best-ranked colleges for applied arts & technology in Canada, there is tons of demand for student housing near the college with consistently filled rooms. Upgrades include: new sensors for furnaces to improve heating efficiency & costs, most apartments have been repainted, 2 new windows, porch recently painted. (id:34792)
Property Details
|
MLS® Number
|
X10439253 |
|
Property Type
|
Single Family |
|
Community Name
|
Lindsay |
|
Amenities Near By
|
Hospital |
|
Communication Type
|
Internet Access |
|
Equipment Type
|
Water Heater |
|
Parking Space Total
|
4 |
|
Rental Equipment Type
|
Water Heater |
Building
|
Bathroom Total
|
2 |
|
Bedrooms Above Ground
|
3 |
|
Bedrooms Below Ground
|
2 |
|
Bedrooms Total
|
5 |
|
Appliances
|
Furniture |
|
Basement Development
|
Finished |
|
Basement Type
|
Full (finished) |
|
Construction Style Attachment
|
Semi-detached |
|
Exterior Finish
|
Brick |
|
Foundation Type
|
Unknown |
|
Heating Fuel
|
Natural Gas |
|
Heating Type
|
Forced Air |
|
Stories Total
|
3 |
|
Type
|
House |
|
Utility Water
|
Municipal Water |
Land
|
Acreage
|
No |
|
Land Amenities
|
Hospital |
|
Sewer
|
Sanitary Sewer |
|
Size Frontage
|
36.24 M |
|
Size Irregular
|
36.24 X 173.63 Acre |
|
Size Total Text
|
36.24 X 173.63 Acre|under 1/2 Acre |
|
Zoning Description
|
R3 - Duplex |
Rooms
| Level |
Type |
Length |
Width |
Dimensions |
|
Second Level |
Bedroom |
3.73 m |
3.15 m |
3.73 m x 3.15 m |
|
Second Level |
Bathroom |
2.97 m |
1.68 m |
2.97 m x 1.68 m |
|
Second Level |
Bedroom |
3.73 m |
3.07 m |
3.73 m x 3.07 m |
|
Third Level |
Living Room |
8.51 m |
6.15 m |
8.51 m x 6.15 m |
|
Basement |
Bedroom |
4.39 m |
2.95 m |
4.39 m x 2.95 m |
|
Basement |
Bedroom |
3.99 m |
3.1 m |
3.99 m x 3.1 m |
|
Basement |
Bathroom |
2.31 m |
1.63 m |
2.31 m x 1.63 m |
|
Main Level |
Bedroom |
3.84 m |
3.4 m |
3.84 m x 3.4 m |
|
Main Level |
Kitchen |
4.14 m |
3.12 m |
4.14 m x 3.12 m |
|
Main Level |
Living Room |
4.6 m |
3.02 m |
4.6 m x 3.02 m |
|
Main Level |
Kitchen |
3.51 m |
3.61 m |
3.51 m x 3.61 m |
https://www.realtor.ca/real-estate/27533628/82-durham-street-w-kawartha-lakes-lindsay-lindsay










































