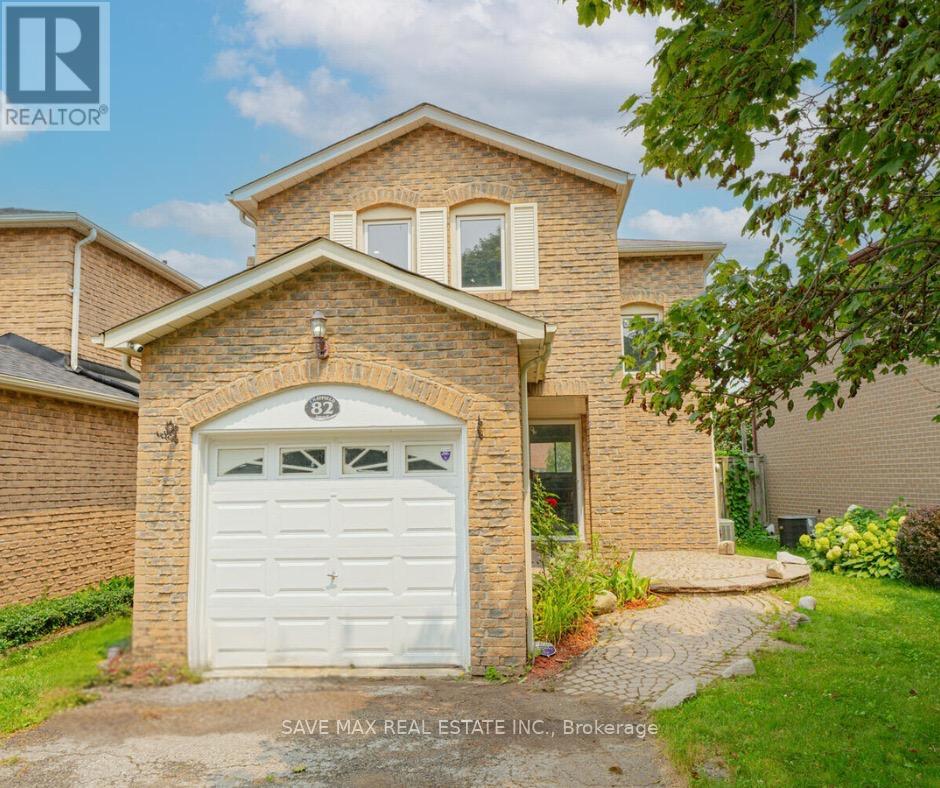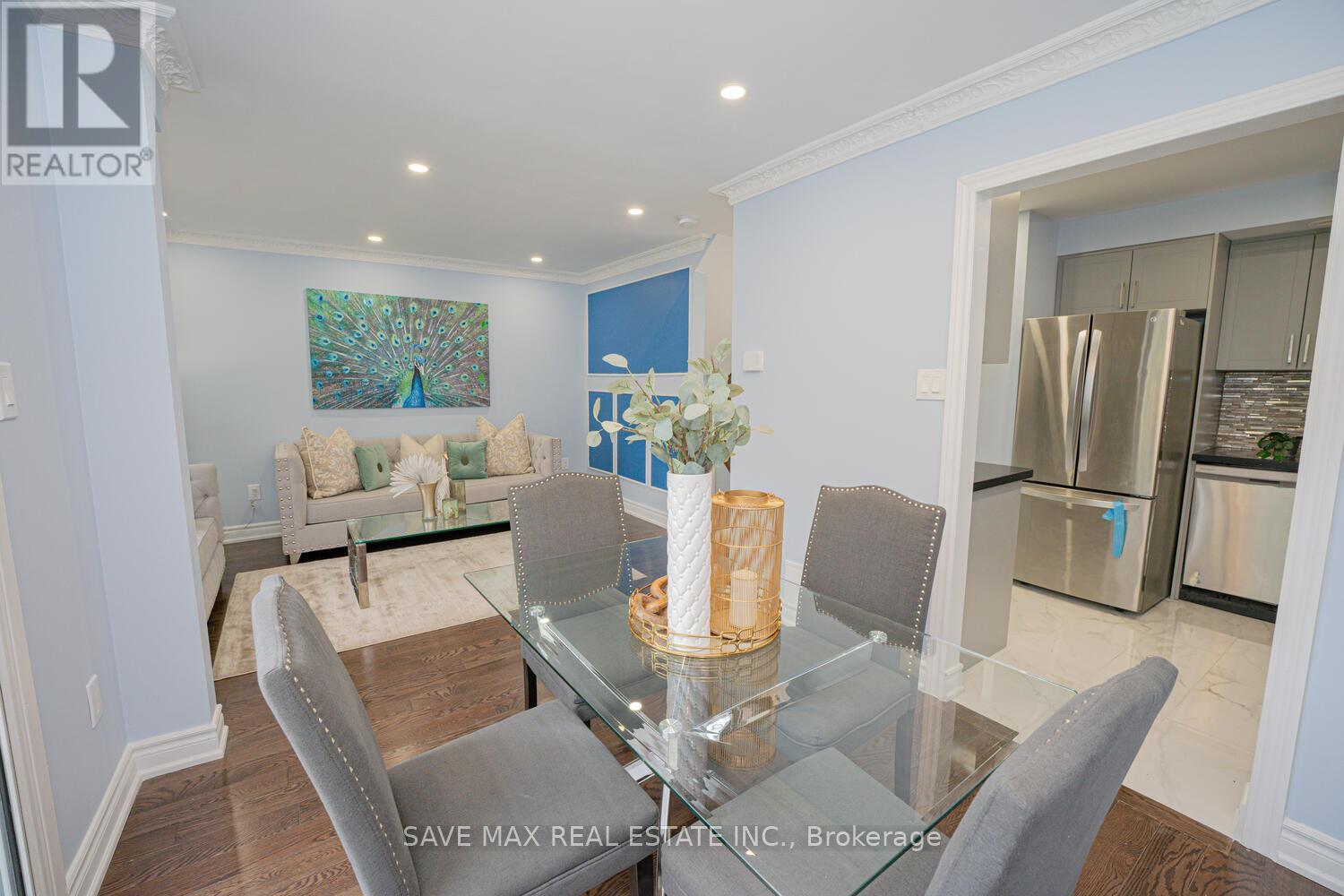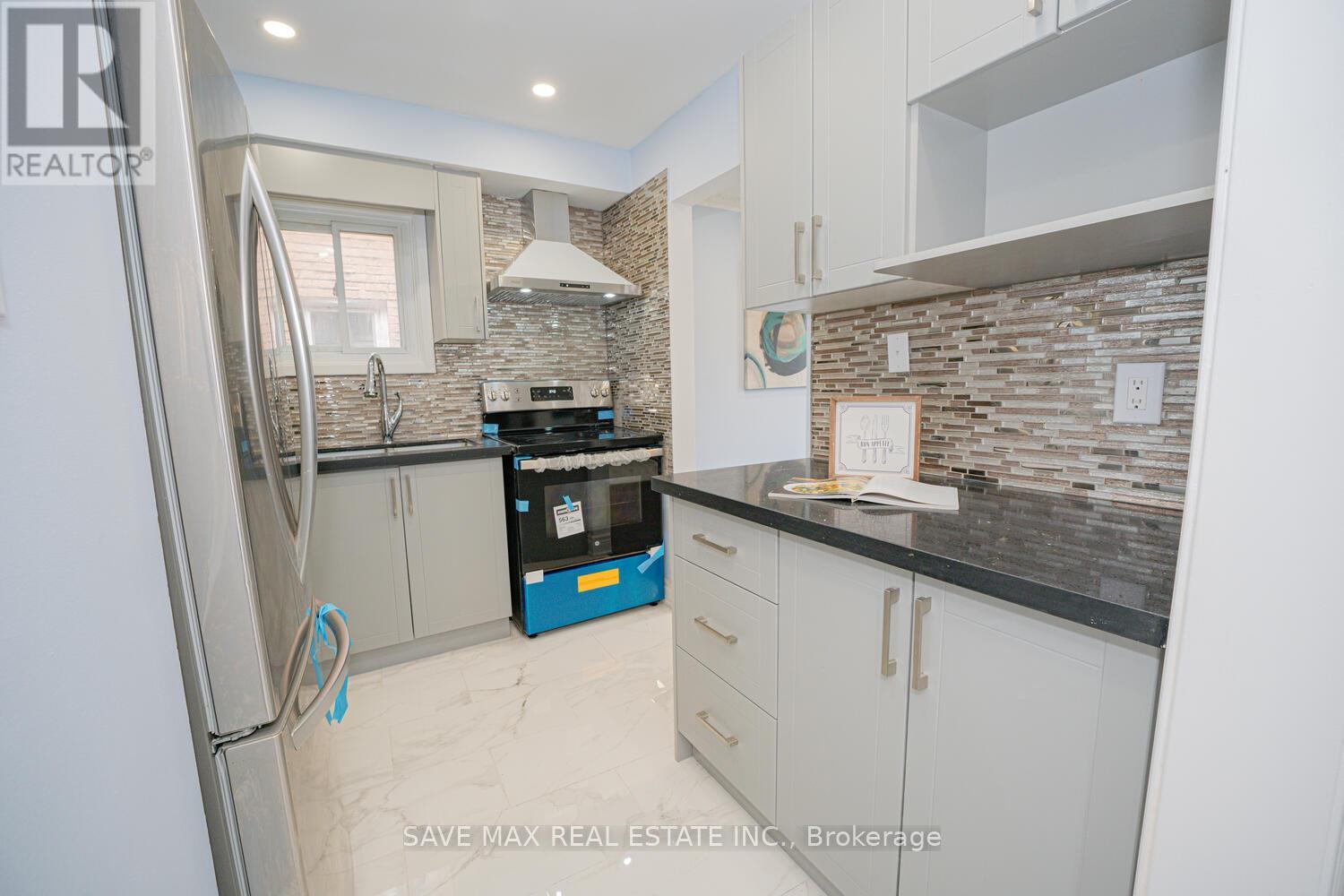3 Bedroom
2 Bathroom
Central Air Conditioning
Forced Air
$799,999
Absolute Show Stopper!!! One Of The Demanding Neighborhood In Central West Ajax On Quiet Cres, Immaculate 3 Bed +2 Bath Meticulously Upgraded Detached Single Car Garage Home From Top To Bottom Spent Approximate 75 K On Upgrades, This House Offer Separate Living/Dining Area With Crown Molding & Pot Lights With Walk Out To Yard, Up Graded Gourmet Kitchen With Quartz Counter/Backsplash/Brand New S/S Appliances/Pot Light/New Sink/Range/Cabinet, The House Boost Smooth Ceiling On Main, Freshly Painted Through Out, Oak Stairs With Iron Picket, High-End Hardwood Flooring, No Carpet Whole House, Brand New Main Doors, Closet Mirror Doors & Room Doors Elevate The Entire House. The Second Floor Offer 3 Good Size Room With Closets & Windows With Fully Upgraded 4 Pc Bath With Ultra-Modern Sliding Glass Frames And Floor-To-Ceiling Matching Tiles. The Finished Basement With Rec Room With Vinyl Floor/Pot Light For Entertainment & Upgraded 3 Pc Washroom , A Spacious Furnace Room Includes Private En-suite Laundry And Ample Storage Space, New Furnace (Sep 2023) Close To Top-Rated Schools, Parks, Shopping, Fine Dining & Major Highways. (id:34792)
Property Details
|
MLS® Number
|
E9511038 |
|
Property Type
|
Single Family |
|
Community Name
|
Central West |
|
Parking Space Total
|
3 |
Building
|
Bathroom Total
|
2 |
|
Bedrooms Above Ground
|
3 |
|
Bedrooms Total
|
3 |
|
Appliances
|
Water Heater, Dryer, Washer |
|
Basement Development
|
Finished |
|
Basement Type
|
N/a (finished) |
|
Construction Style Attachment
|
Detached |
|
Cooling Type
|
Central Air Conditioning |
|
Exterior Finish
|
Brick |
|
Flooring Type
|
Hardwood, Ceramic, Vinyl |
|
Foundation Type
|
Poured Concrete |
|
Heating Fuel
|
Natural Gas |
|
Heating Type
|
Forced Air |
|
Stories Total
|
2 |
|
Type
|
House |
|
Utility Water
|
Municipal Water |
Parking
Land
|
Acreage
|
No |
|
Sewer
|
Sanitary Sewer |
|
Size Depth
|
104 Ft ,1 In |
|
Size Frontage
|
33 Ft |
|
Size Irregular
|
33.03 X 104.1 Ft |
|
Size Total Text
|
33.03 X 104.1 Ft |
Rooms
| Level |
Type |
Length |
Width |
Dimensions |
|
Second Level |
Primary Bedroom |
4.08 m |
3.26 m |
4.08 m x 3.26 m |
|
Second Level |
Bedroom 2 |
3.13 m |
2.86 m |
3.13 m x 2.86 m |
|
Second Level |
Bedroom 3 |
3.26 m |
2.46 m |
3.26 m x 2.46 m |
|
Basement |
Recreational, Games Room |
4.36 m |
2.85 m |
4.36 m x 2.85 m |
|
Main Level |
Living Room |
4.2 m |
3.04 m |
4.2 m x 3.04 m |
|
Main Level |
Dining Room |
3.19 m |
2.7 m |
3.19 m x 2.7 m |
|
Main Level |
Kitchen |
2.85 m |
2.14 m |
2.85 m x 2.14 m |
https://www.realtor.ca/real-estate/27581568/82-chatfield-drive-ajax-central-west-central-west






































