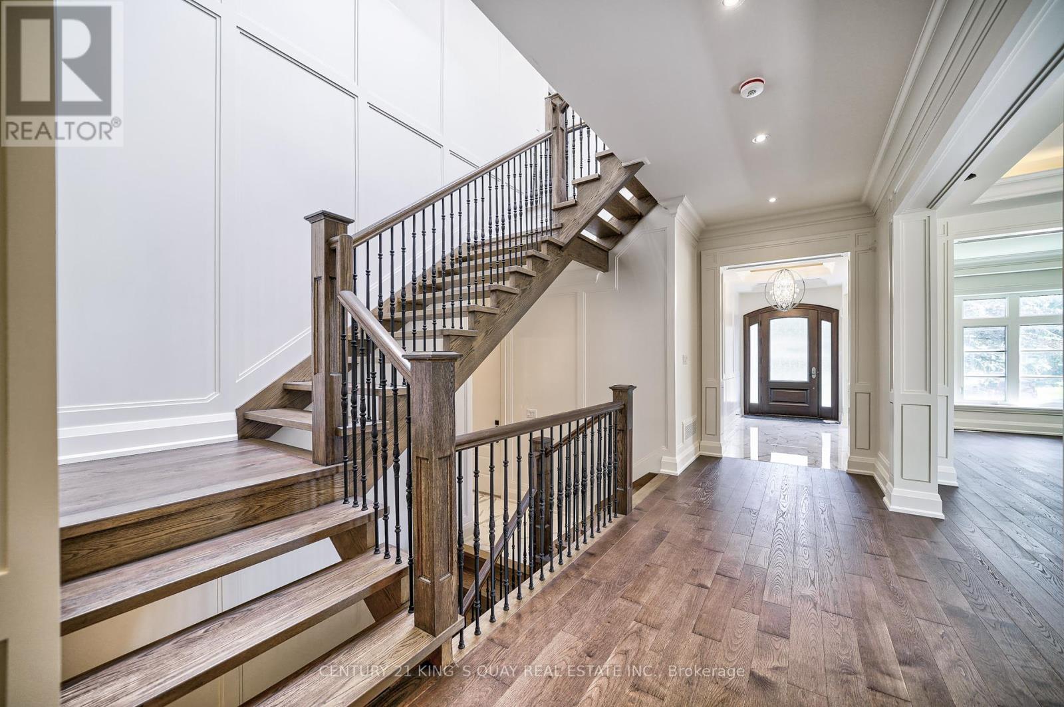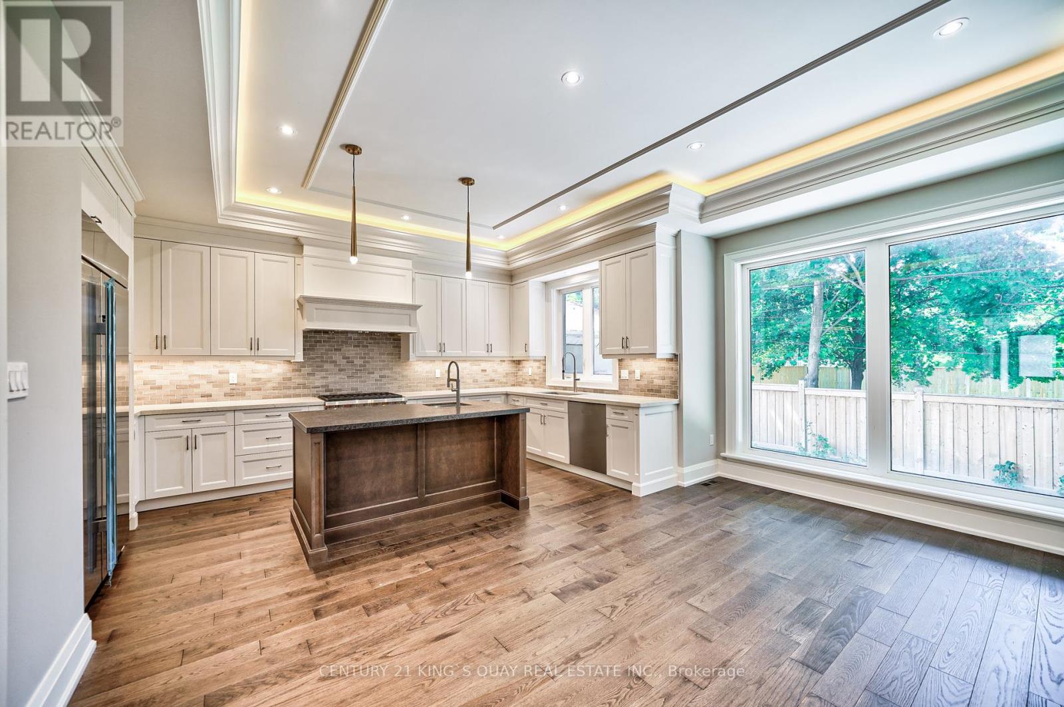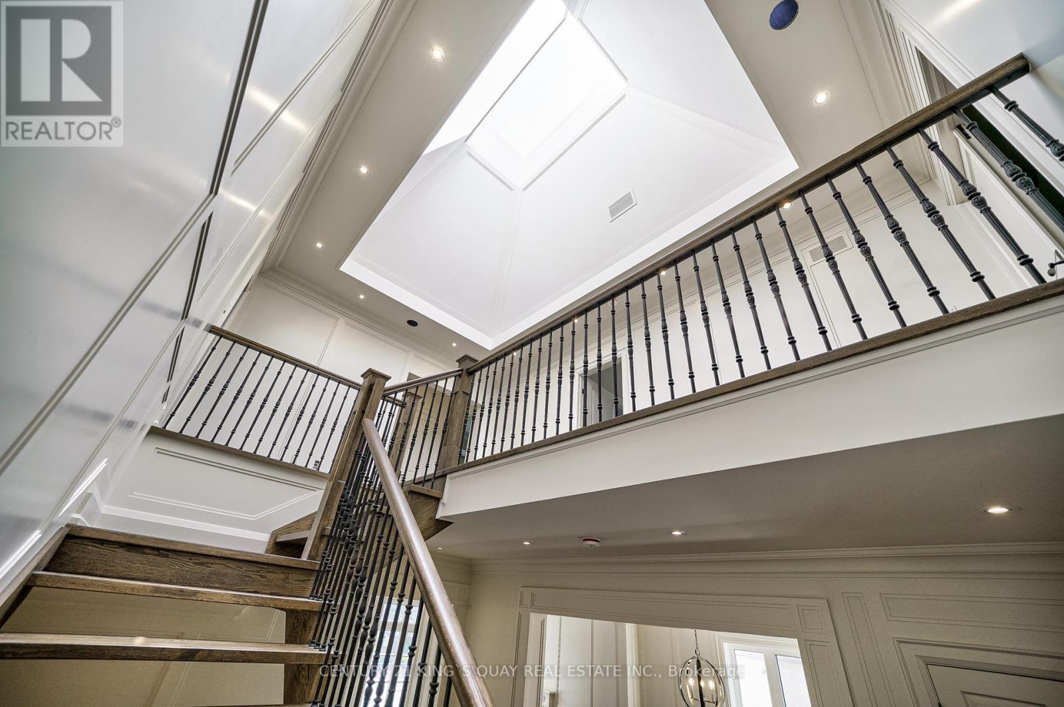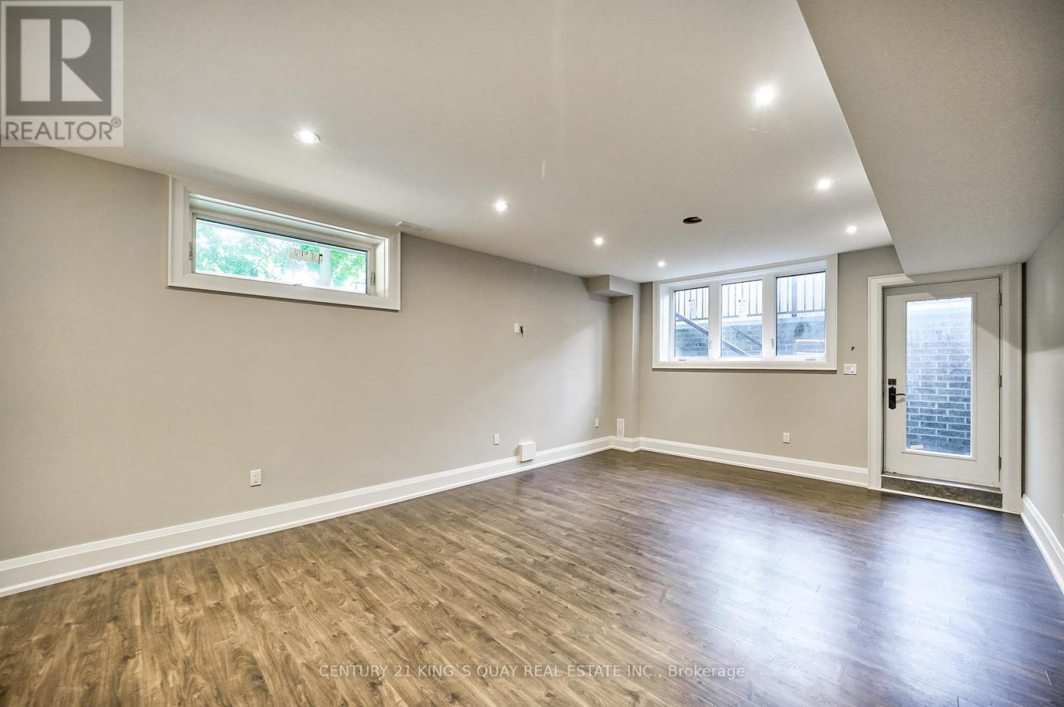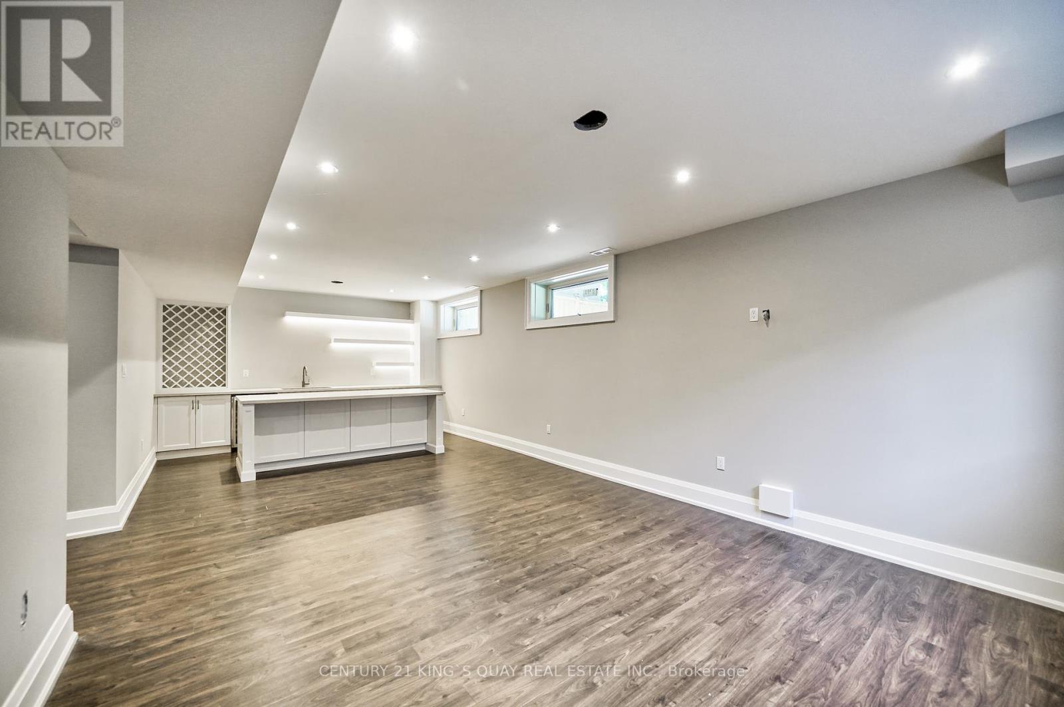7 Bedroom
6 Bathroom
Fireplace
Central Air Conditioning
Forced Air
$3,388,000
Brand New Top Quality Almost 3800Sf In Prestigious Crosby Area Step To Prominent School/Park/Shopping/Go&Viva Transit, High-End Design & Workmanship, M/F 10'Ceil, Large Ceramic Foyer/Hallway Thru Granite Kitchen W/Luxury Cabinet, Hardwood/Coffer Ceiling/Panel Wall/Moulding/Potlight Thruout Most Principal Rm, Skylight Over Oak Stair W/Iron Picket To 2/F W/9'Ceil, 5 Bedrm 4 Bath W/Upscale Fixture, Complete Luxury Basement 9'Ceil. .... Too Many Luxury Features To List, See Is Believing. **** EXTRAS **** Top Of The Line:Fridge,Wine Cooler,Gas Stove,Oven,Mw,Rh,Dw,W&D,Cvac,Elfs,Gb&E,Cac,Hwt(R),Egdo (id:34792)
Property Details
|
MLS® Number
|
N9240285 |
|
Property Type
|
Single Family |
|
Community Name
|
Crosby |
|
Features
|
Carpet Free |
|
Parking Space Total
|
4 |
Building
|
Bathroom Total
|
6 |
|
Bedrooms Above Ground
|
5 |
|
Bedrooms Below Ground
|
2 |
|
Bedrooms Total
|
7 |
|
Appliances
|
Garage Door Opener Remote(s), Oven - Built-in, Range |
|
Basement Development
|
Finished |
|
Basement Type
|
Full (finished) |
|
Construction Style Attachment
|
Detached |
|
Cooling Type
|
Central Air Conditioning |
|
Exterior Finish
|
Brick, Stone |
|
Fireplace Present
|
Yes |
|
Flooring Type
|
Hardwood, Ceramic |
|
Foundation Type
|
Poured Concrete |
|
Half Bath Total
|
1 |
|
Heating Fuel
|
Natural Gas |
|
Heating Type
|
Forced Air |
|
Stories Total
|
2 |
|
Type
|
House |
|
Utility Water
|
Municipal Water |
Parking
Land
|
Acreage
|
No |
|
Sewer
|
Sanitary Sewer |
|
Size Depth
|
108 Ft |
|
Size Frontage
|
50 Ft |
|
Size Irregular
|
50.06 X 108.98 Ft |
|
Size Total Text
|
50.06 X 108.98 Ft |
Rooms
| Level |
Type |
Length |
Width |
Dimensions |
|
Second Level |
Bedroom 4 |
5.59 m |
4.27 m |
5.59 m x 4.27 m |
|
Second Level |
Bedroom 5 |
5.84 m |
3.35 m |
5.84 m x 3.35 m |
|
Second Level |
Laundry Room |
1.73 m |
1.52 m |
1.73 m x 1.52 m |
|
Second Level |
Primary Bedroom |
9.55 m |
4.73 m |
9.55 m x 4.73 m |
|
Second Level |
Bedroom 2 |
5.74 m |
3.51 m |
5.74 m x 3.51 m |
|
Second Level |
Bedroom 3 |
4.27 m |
3.76 m |
4.27 m x 3.76 m |
|
Main Level |
Living Room |
4.57 m |
3.66 m |
4.57 m x 3.66 m |
|
Main Level |
Dining Room |
4.88 m |
3.66 m |
4.88 m x 3.66 m |
|
Main Level |
Library |
3.3 m |
2.79 m |
3.3 m x 2.79 m |
|
Main Level |
Family Room |
4.67 m |
3.91 m |
4.67 m x 3.91 m |
|
Main Level |
Kitchen |
4.67 m |
3.81 m |
4.67 m x 3.81 m |
|
Main Level |
Eating Area |
4.67 m |
1.93 m |
4.67 m x 1.93 m |
https://www.realtor.ca/real-estate/27254597/82-cartier-crescent-richmond-hill-crosby









