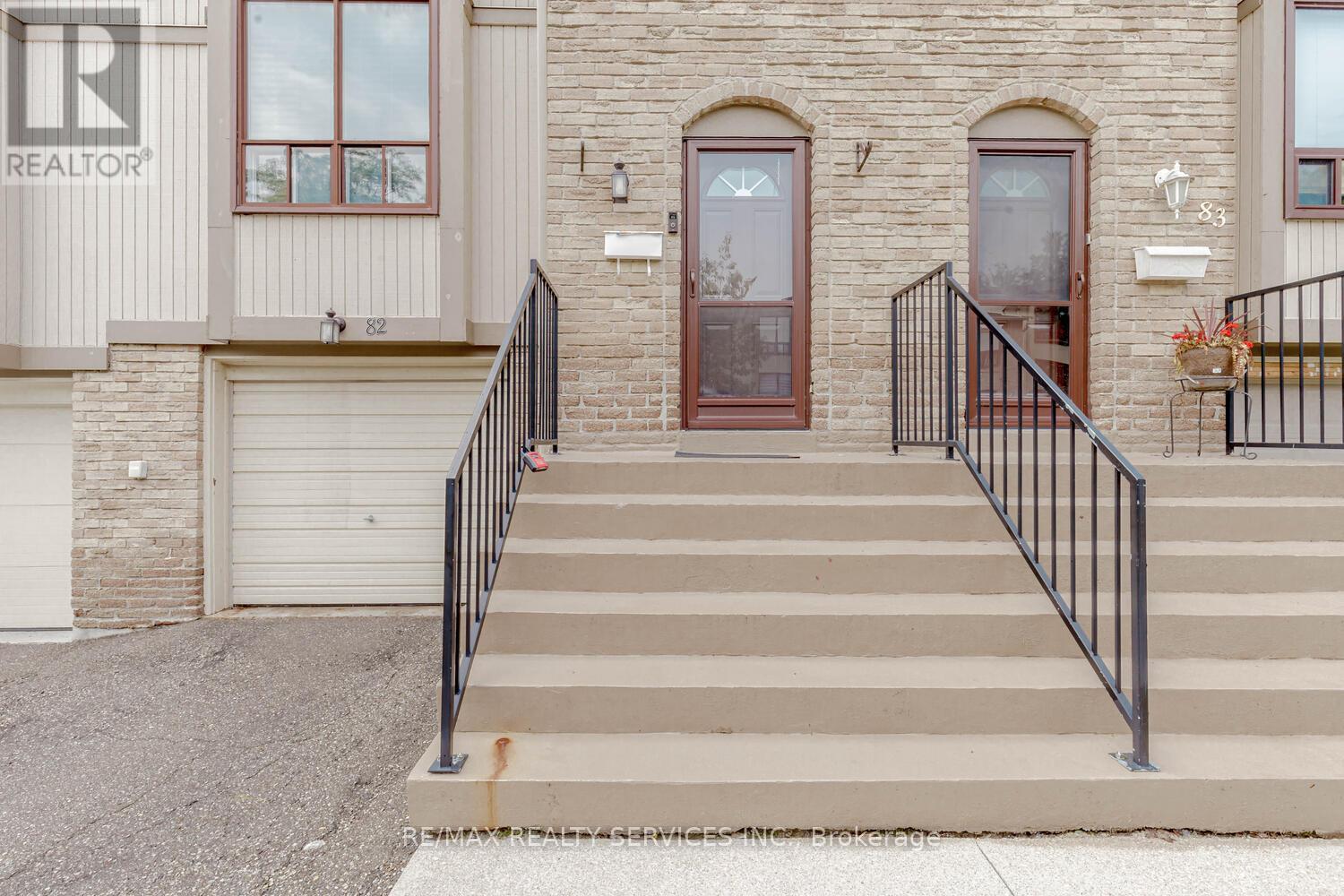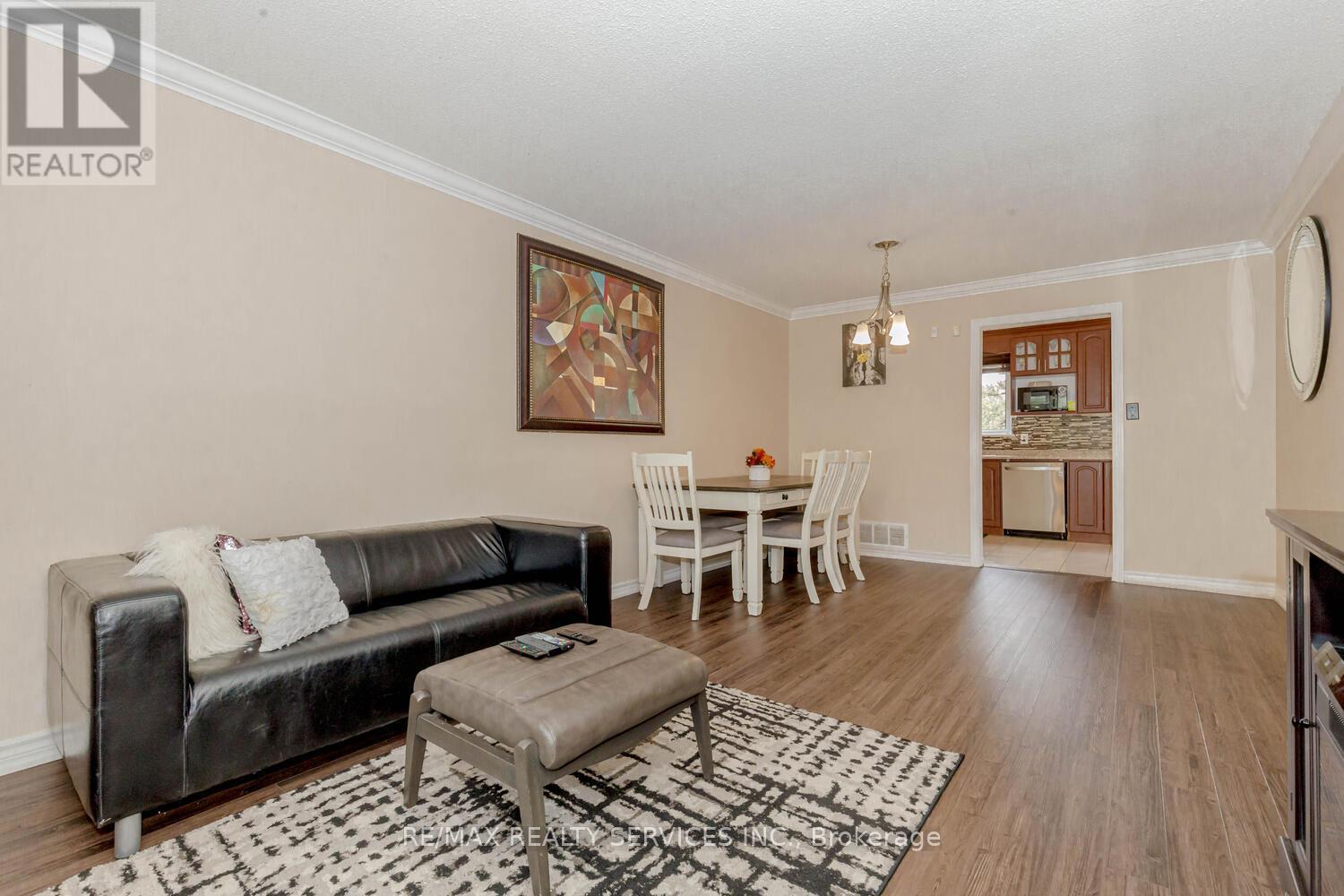(855) 500-SOLD
Info@SearchRealty.ca
82 - 82 Guildford Crescent Home For Sale Brampton, Ontario L6S 3K2
W9249210
Instantly Display All Photos
Complete this form to instantly display all photos and information. View as many properties as you wish.
3 Bedroom
2 Bathroom
Central Air Conditioning
Forced Air
$679,000Maintenance, Water, Cable TV, Common Area Maintenance, Insurance, Parking
$557.83 Monthly
Maintenance, Water, Cable TV, Common Area Maintenance, Insurance, Parking
$557.83 MonthlyLocation Location, Stunning Spotless Good Size 3 Bedroom with Upgraded Bathrooms. Laminate Flooring Throughout. Landscaped & Private Back Yard with Access to Ravine. well Managed complex. Outdoor Pool, Basketball & Playground Access **** EXTRAS **** Fridge, Stove, Washer & Dryer (id:34792)
Property Details
| MLS® Number | W9249210 |
| Property Type | Single Family |
| Community Name | Central Park |
| Community Features | Pet Restrictions |
| Features | In Suite Laundry |
| Parking Space Total | 2 |
Building
| Bathroom Total | 2 |
| Bedrooms Above Ground | 3 |
| Bedrooms Total | 3 |
| Cooling Type | Central Air Conditioning |
| Exterior Finish | Aluminum Siding, Brick |
| Flooring Type | Laminate, Ceramic, Carpeted |
| Half Bath Total | 1 |
| Heating Fuel | Natural Gas |
| Heating Type | Forced Air |
| Stories Total | 3 |
| Type | Row / Townhouse |
Parking
| Attached Garage |
Land
| Acreage | No |
Rooms
| Level | Type | Length | Width | Dimensions |
|---|---|---|---|---|
| Second Level | Primary Bedroom | 4.5 m | 3.5 m | 4.5 m x 3.5 m |
| Second Level | Bedroom 2 | 3.38 m | 2.6 m | 3.38 m x 2.6 m |
| Second Level | Bedroom 3 | 3.85 m | 3.08 m | 3.85 m x 3.08 m |
| Lower Level | Laundry Room | 2.06 m | 2 m | 2.06 m x 2 m |
| Lower Level | Recreational, Games Room | 4.18 m | 3.24 m | 4.18 m x 3.24 m |
| Main Level | Living Room | 6.45 m | 3.7027 m | 6.45 m x 3.7027 m |
| Main Level | Dining Room | 6.45 m | 3.7 m | 6.45 m x 3.7 m |
| Main Level | Kitchen | 2.5 m | 2.65 m | 2.5 m x 2.65 m |
| Main Level | Eating Area | 2.02 m | 2.6 m | 2.02 m x 2.6 m |
https://www.realtor.ca/real-estate/27277686/82-82-guildford-crescent-brampton-central-park











































