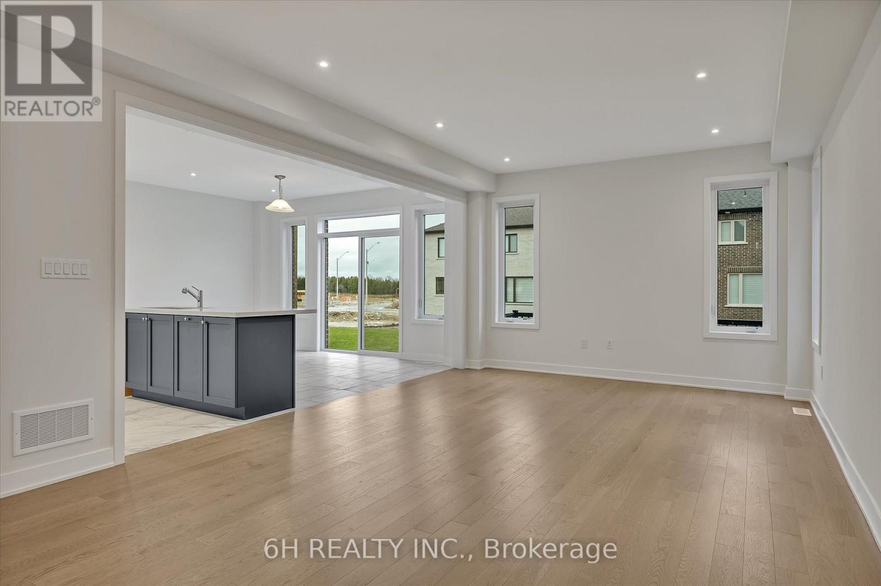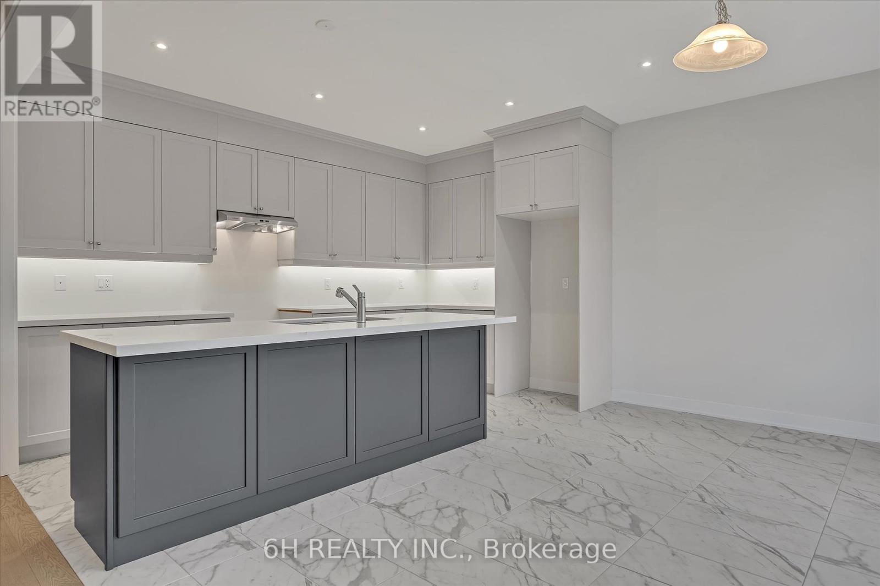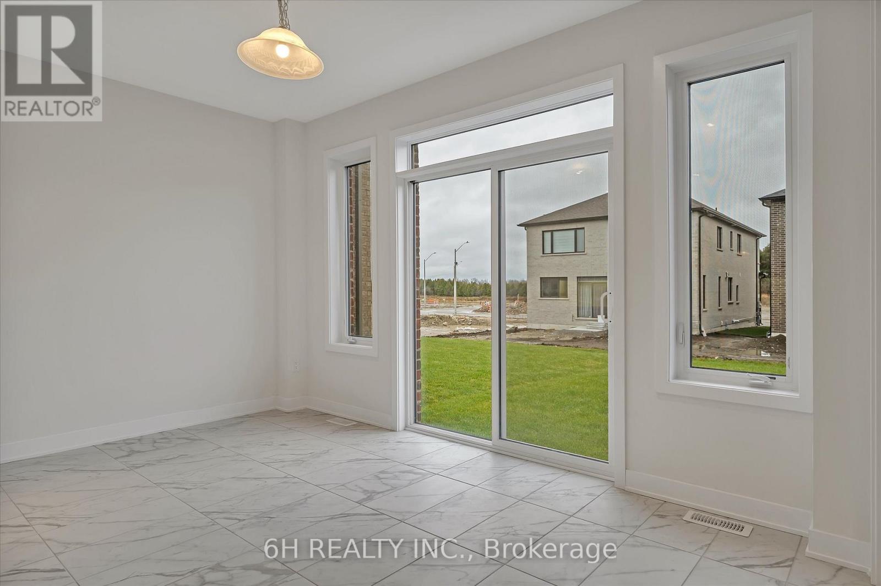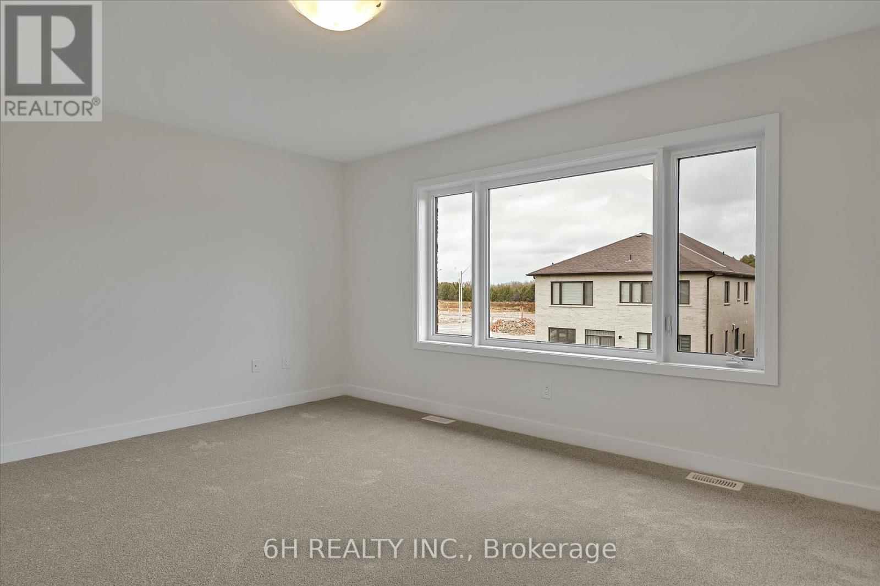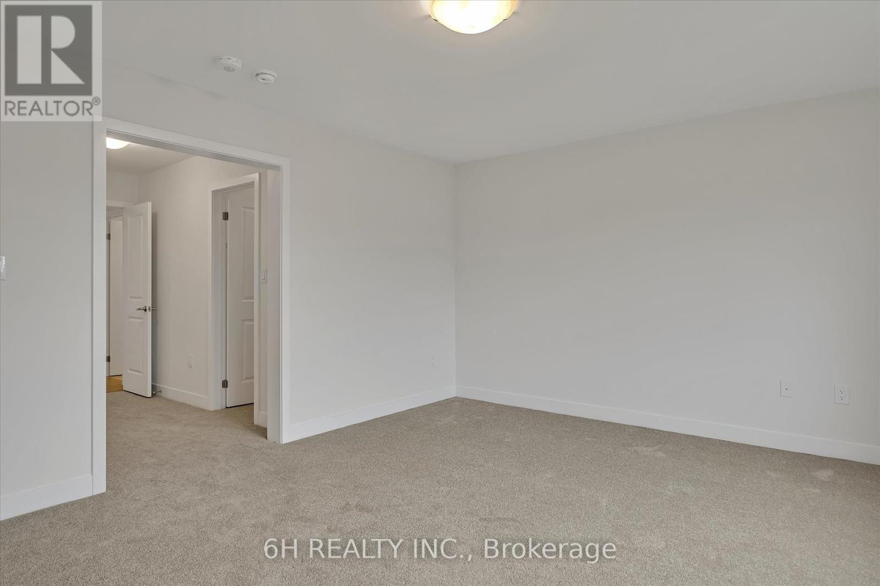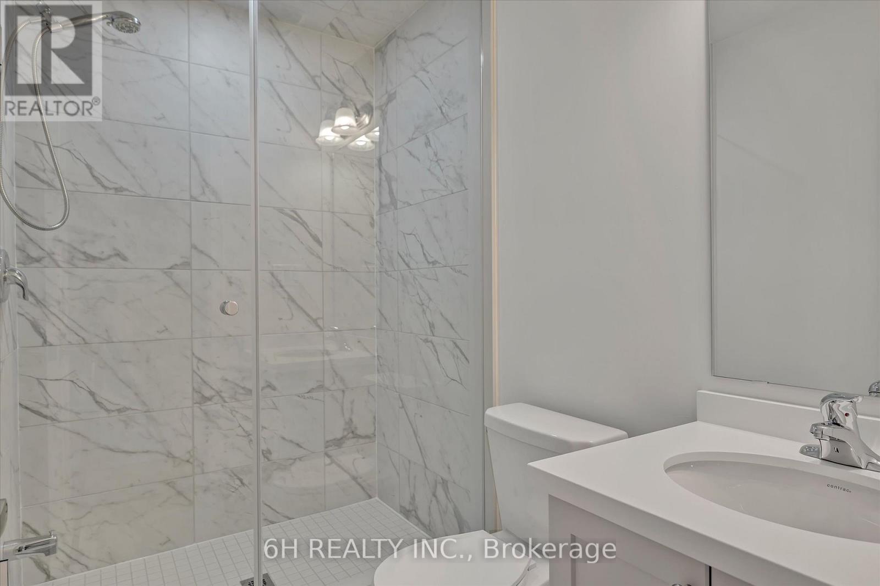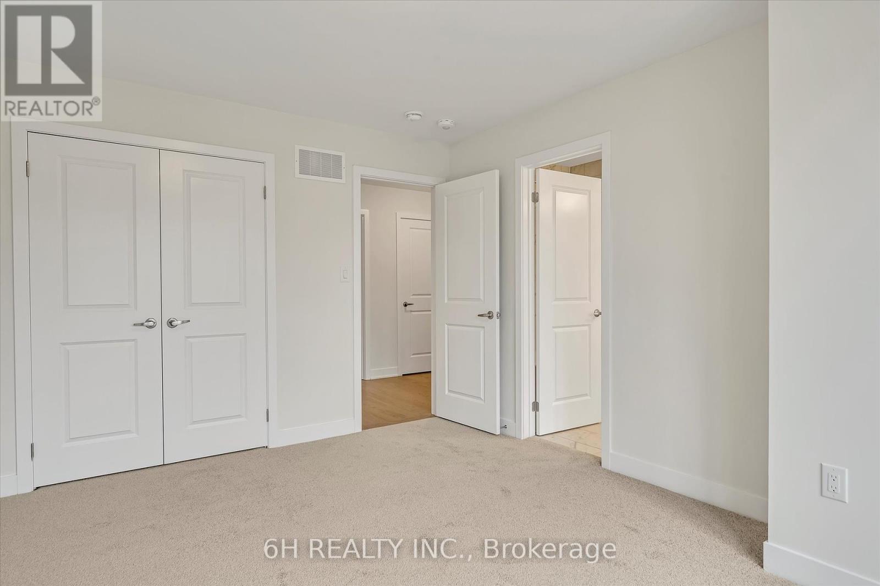4 Bedroom
3 Bathroom
Central Air Conditioning
Forced Air
$3,300 Monthly
Step into luxury with this stunning 4-bedroom, 3-bathroom home in the coveted Nature's Edge Peterborough community. Boasting 2441 sq ft of thoughtfully designed living space, this home is ideal for modern lifestyles. Enjoy generous space for family gatherings and entertaining guests. The gourmet kitchen, equipped with top-tier appliances, sleek countertops, and ample storage, is perfect for culinary adventures. High-quality finishes throughout the home add an air of sophistication and charm. Expansive windows allow natural light to illuminate every room, creating a welcoming and bright environment. Nestled in the heart of Nature's Edge, youll be surrounded by picturesque landscapes, walking trails, and a thriving community. Seize the chance to live in this remarkable home. **** EXTRAS **** Central A/C (id:34792)
Property Details
|
MLS® Number
|
X11617957 |
|
Property Type
|
Single Family |
|
Community Name
|
Rural Smith-Ennismore-Lakefield |
|
Features
|
In Suite Laundry |
|
Parking Space Total
|
4 |
Building
|
Bathroom Total
|
3 |
|
Bedrooms Above Ground
|
4 |
|
Bedrooms Total
|
4 |
|
Appliances
|
Water Heater |
|
Basement Development
|
Unfinished |
|
Basement Type
|
N/a (unfinished) |
|
Construction Style Attachment
|
Detached |
|
Cooling Type
|
Central Air Conditioning |
|
Exterior Finish
|
Brick, Concrete |
|
Flooring Type
|
Hardwood, Tile, Carpeted |
|
Foundation Type
|
Concrete |
|
Half Bath Total
|
1 |
|
Heating Fuel
|
Natural Gas |
|
Heating Type
|
Forced Air |
|
Stories Total
|
2 |
|
Type
|
House |
|
Utility Water
|
Municipal Water |
Parking
Land
|
Acreage
|
No |
|
Sewer
|
Sanitary Sewer |
Rooms
| Level |
Type |
Length |
Width |
Dimensions |
|
Second Level |
Primary Bedroom |
4.88 m |
3.96 m |
4.88 m x 3.96 m |
|
Second Level |
Bedroom 4 |
3.56 m |
3.96 m |
3.56 m x 3.96 m |
|
Second Level |
Bedroom 3 |
3.35 m |
2.2 m |
3.35 m x 2.2 m |
|
Second Level |
Bedroom 2 |
3.2 m |
4.11 m |
3.2 m x 4.11 m |
|
Main Level |
Great Room |
3.96 m |
4.22 m |
3.96 m x 4.22 m |
|
Main Level |
Dining Room |
3.95 m |
3.25 m |
3.95 m x 3.25 m |
|
Main Level |
Kitchen |
4.42 m |
2.59 m |
4.42 m x 2.59 m |
|
Main Level |
Eating Area |
4.42 m |
3.05 m |
4.42 m x 3.05 m |
https://www.realtor.ca/real-estate/27697607/818-griffin-trail-smith-ennismore-lakefield-rural-smith-ennismore-lakefield





