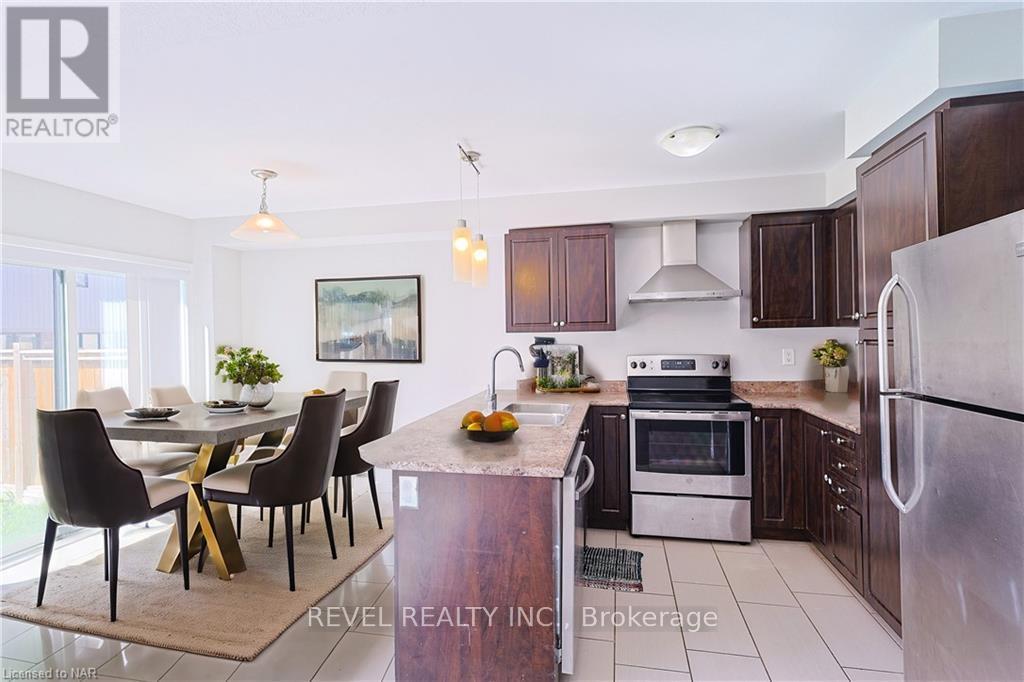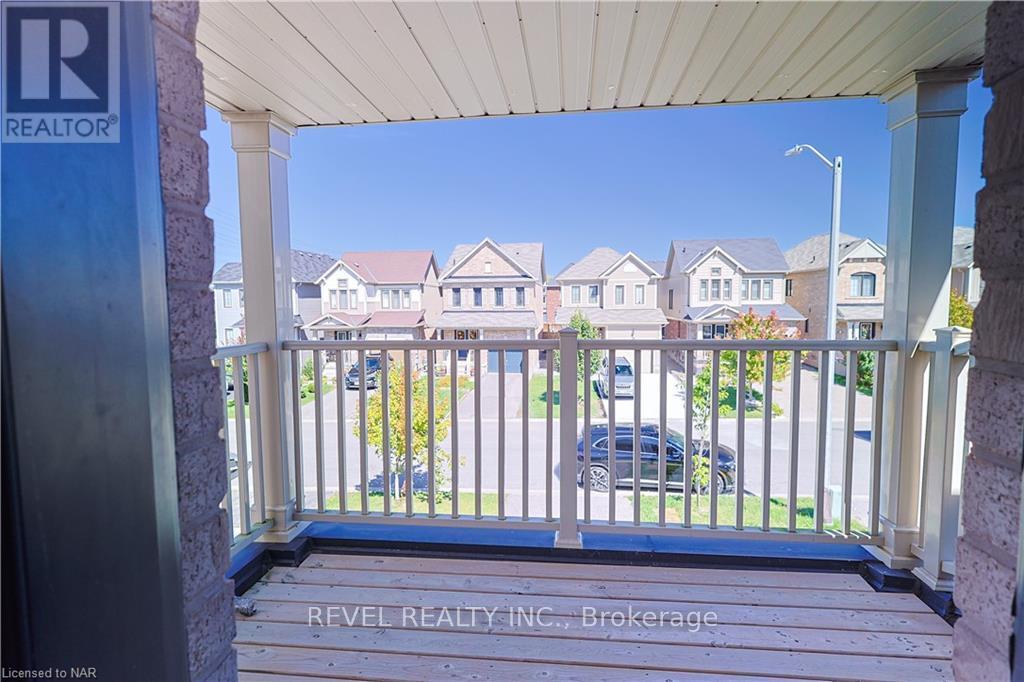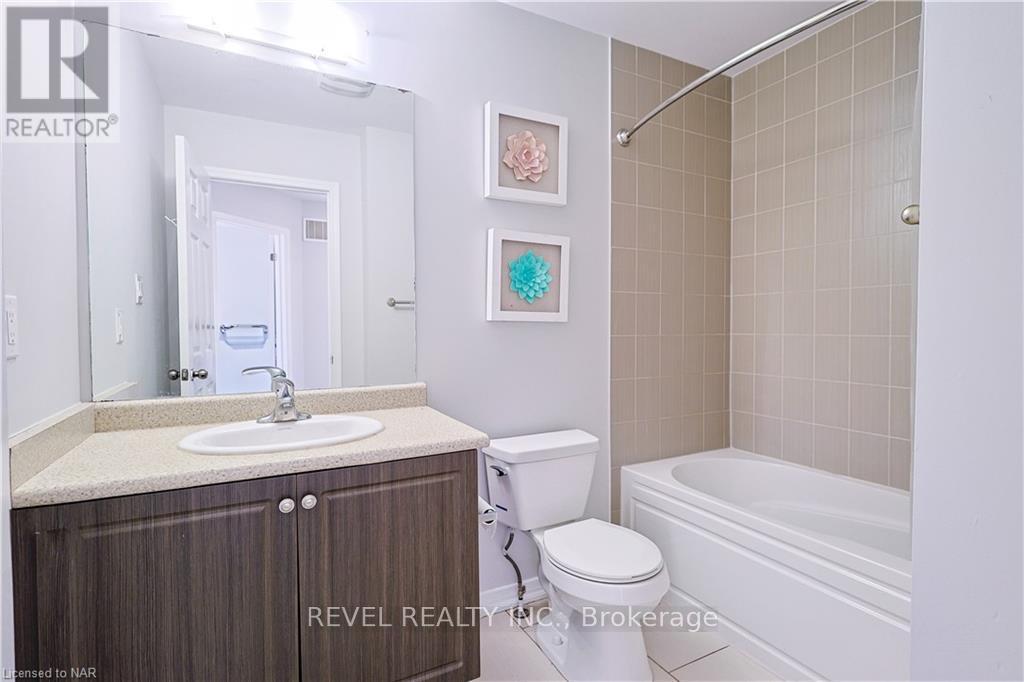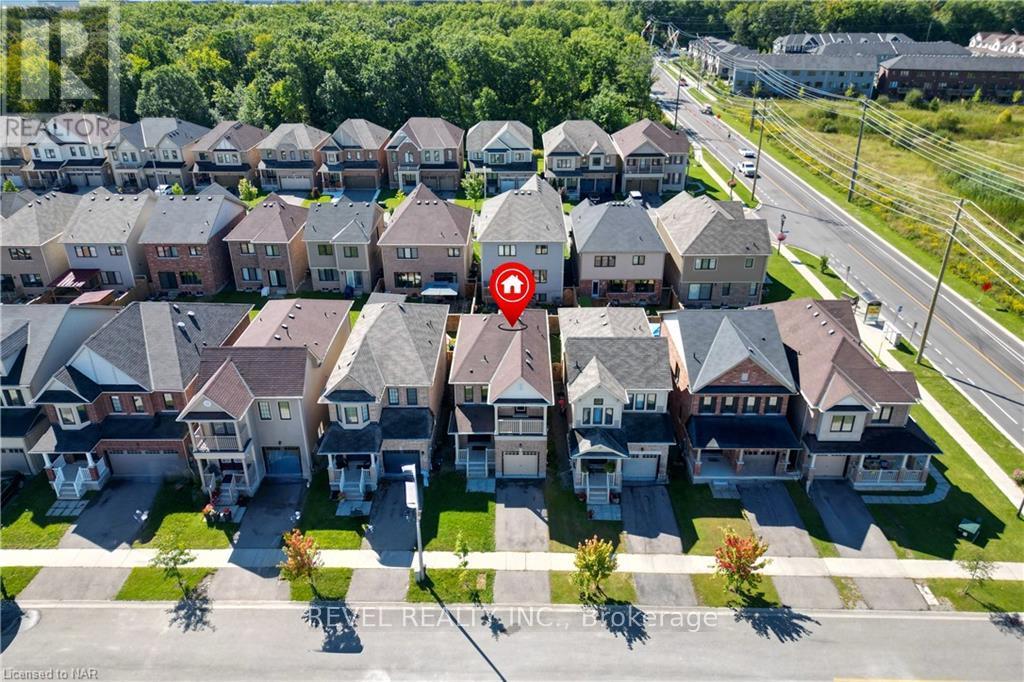3 Bedroom
3 Bathroom
Central Air Conditioning
Forced Air
$659,000
Wonderful 2-storey family home with great curb appeal featuring 3 bedrooms, 2.5 bathrooms and a single garage! Enjoy the convenience of a functional main floor plan with large windows throughout, perfect for easy everyday living and hosting. The kitchen is well-designed with light tones, plenty of cabinetry and counter space, and a large centre island. Make your way to the second floor where you will find the private primary bedroom with a large walk-in closet and a lovely ensuite. Two additional bedrooms, and 4-piece bathroom, complete the second level. Awaiting your personal touch, the basement offers plenty of space for storage and the opportunity of a blank canvas to custom design your dream recreation space! Conveniently situated near lots of great amenities, restaurants, schools, golf courses, scenic nature trails and parks, and much more. Nows your chance to call this lovely house your new home! (id:34792)
Property Details
|
MLS® Number
|
X9348490 |
|
Property Type
|
Single Family |
|
Parking Space Total
|
2 |
Building
|
Bathroom Total
|
3 |
|
Bedrooms Above Ground
|
3 |
|
Bedrooms Total
|
3 |
|
Appliances
|
Dishwasher, Dryer, Refrigerator, Stove, Washer |
|
Basement Development
|
Unfinished |
|
Basement Type
|
Full (unfinished) |
|
Construction Style Attachment
|
Detached |
|
Cooling Type
|
Central Air Conditioning |
|
Exterior Finish
|
Brick, Vinyl Siding |
|
Foundation Type
|
Poured Concrete |
|
Half Bath Total
|
1 |
|
Heating Type
|
Forced Air |
|
Stories Total
|
2 |
|
Type
|
House |
|
Utility Water
|
Municipal Water |
Parking
Land
|
Acreage
|
No |
|
Sewer
|
Sanitary Sewer |
|
Size Depth
|
93 Ft ,2 In |
|
Size Frontage
|
26 Ft ,10 In |
|
Size Irregular
|
26.9 X 93.18 Ft |
|
Size Total Text
|
26.9 X 93.18 Ft |
|
Zoning Description
|
R1f |
Rooms
| Level |
Type |
Length |
Width |
Dimensions |
|
Second Level |
Bedroom |
2.72 m |
3.68 m |
2.72 m x 3.68 m |
|
Second Level |
Primary Bedroom |
4.52 m |
3.15 m |
4.52 m x 3.15 m |
|
Second Level |
Bedroom |
2.87 m |
3.17 m |
2.87 m x 3.17 m |
|
Main Level |
Living Room |
6.1 m |
4.88 m |
6.1 m x 4.88 m |
|
Main Level |
Dining Room |
2.44 m |
1.52 m |
2.44 m x 1.52 m |
https://www.realtor.ca/real-estate/27412335/8176-blue-ash-lane-niagara-falls





























