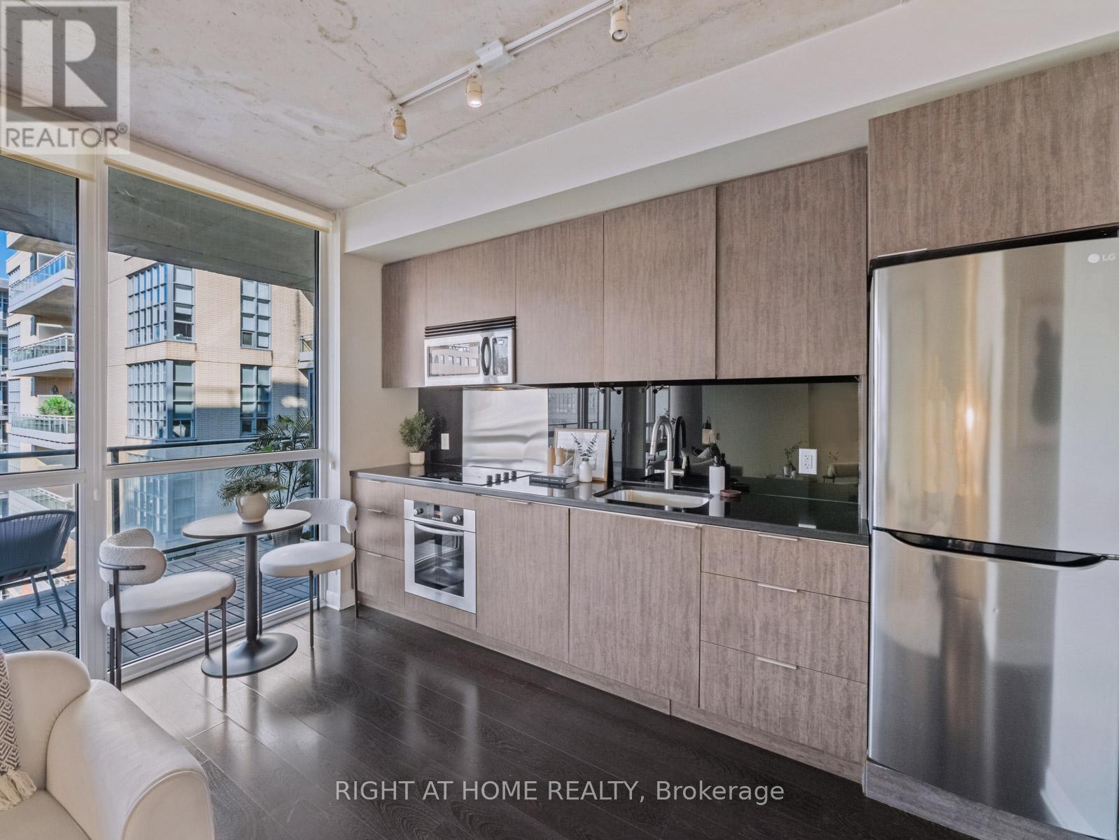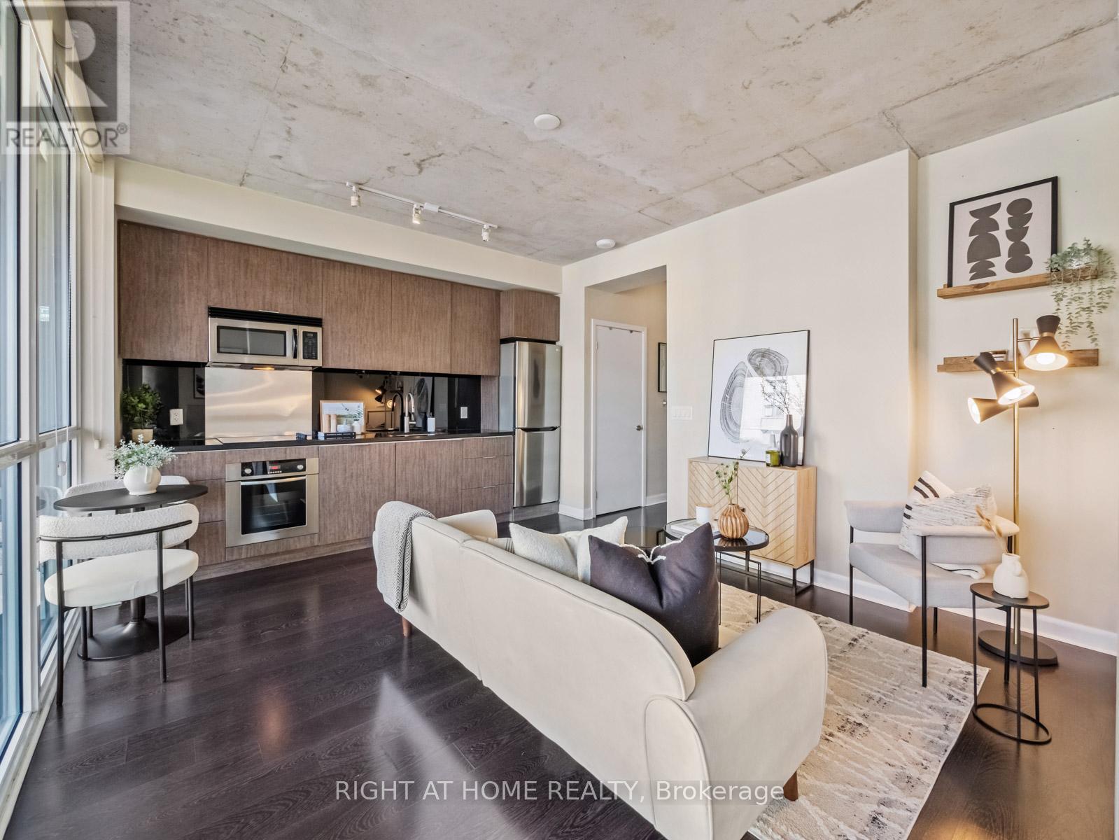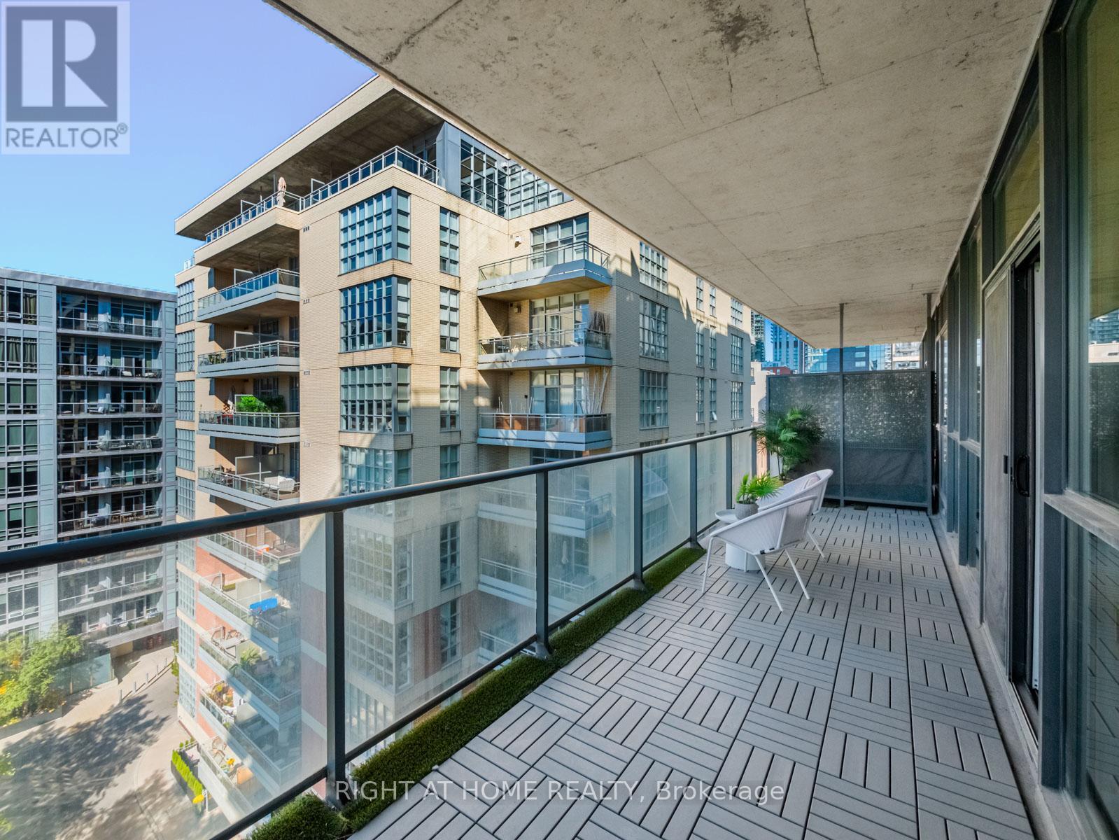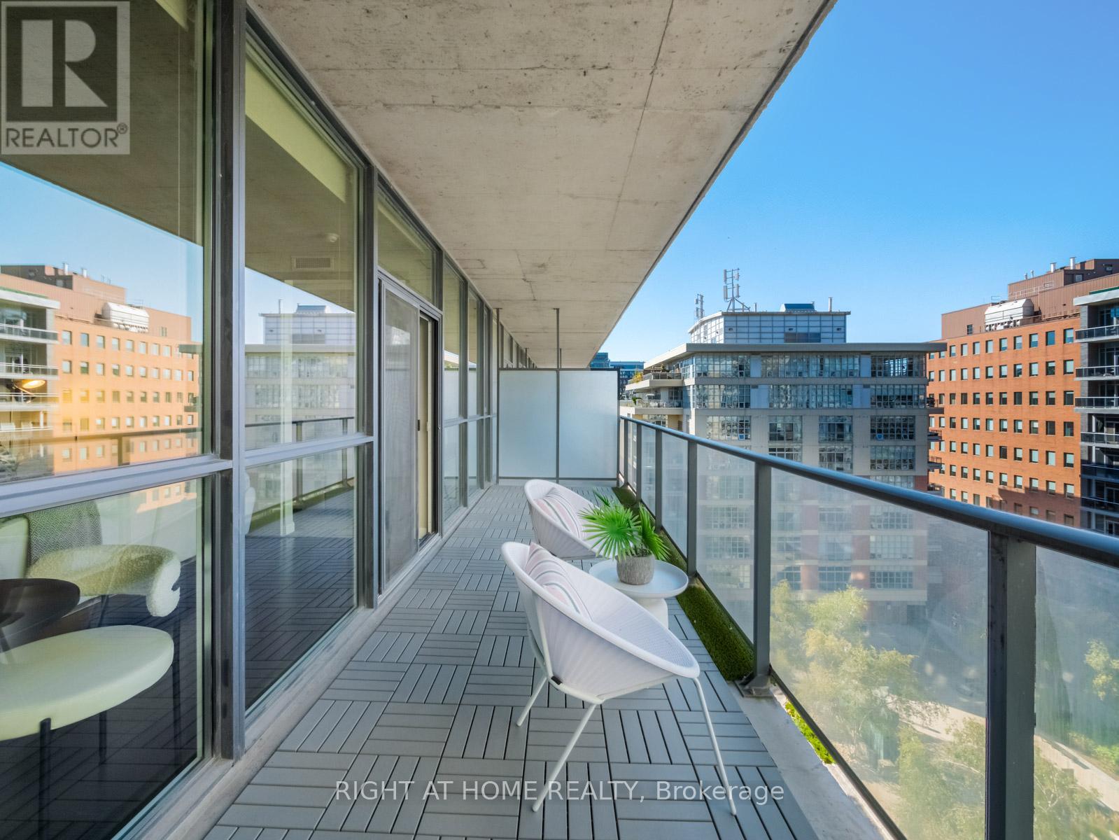815 - 478 King Street W Home For Sale Toronto (Waterfront Communities), Ontario M5V 1L7
C9396358
Instantly Display All Photos
Complete this form to instantly display all photos and information. View as many properties as you wish.
$569,000Maintenance, Common Area Maintenance, Heat, Insurance, Water
$404.78 Monthly
Maintenance, Common Area Maintenance, Heat, Insurance, Water
$404.78 MonthlyThis unit is quite a treat, with an open concept that's hard to beat. A private bedroom with awindow bright, letting in the morning and evening light. A 180 square foot balcony, oh sogrand, overlooking the courtyard's tranquil land. Though near the bustles of King West's beat,it's set back enough to keep it quiet and sweet. Low maintenance fees, a rare delight, withamenities that shine so bright. Concierge, dining and party rooms to host, guest suites anddining room you'll love the most. In the downtown core, where life's a thrill, withrestaurants and fun that fit the bill. A vibrant spot you'll call your own, in this gem of abuilding, you'll feel at home. Welcome to unit 815, where comfort and style beautifully align. **** EXTRAS **** Sought after building in an amazing neighbourhood, walking distance to Queen West, Financialdistrict & Harbourfront neighbourhoods. Amenities include party room, theatre room, gym, guestsuites, security & concierge. (id:34792)
Property Details
| MLS® Number | C9396358 |
| Property Type | Single Family |
| Community Name | Waterfront Communities C1 |
| Amenities Near By | Hospital, Park, Public Transit |
| Community Features | Pet Restrictions |
| Features | In Suite Laundry |
Building
| Bathroom Total | 1 |
| Bedrooms Above Ground | 1 |
| Bedrooms Total | 1 |
| Amenities | Security/concierge, Exercise Centre, Party Room, Storage - Locker |
| Appliances | Window Coverings |
| Cooling Type | Central Air Conditioning |
| Exterior Finish | Brick |
| Flooring Type | Hardwood, Carpeted |
| Heating Fuel | Natural Gas |
| Heating Type | Heat Pump |
| Type | Apartment |
Parking
| Underground |
Land
| Acreage | No |
| Land Amenities | Hospital, Park, Public Transit |
Rooms
| Level | Type | Length | Width | Dimensions |
|---|---|---|---|---|
| Main Level | Living Room | 4.62 m | 3.81 m | 4.62 m x 3.81 m |
| Main Level | Kitchen | 4.62 m | 3.81 m | 4.62 m x 3.81 m |
| Main Level | Primary Bedroom | 3.29 m | 2.91 m | 3.29 m x 2.91 m |


































