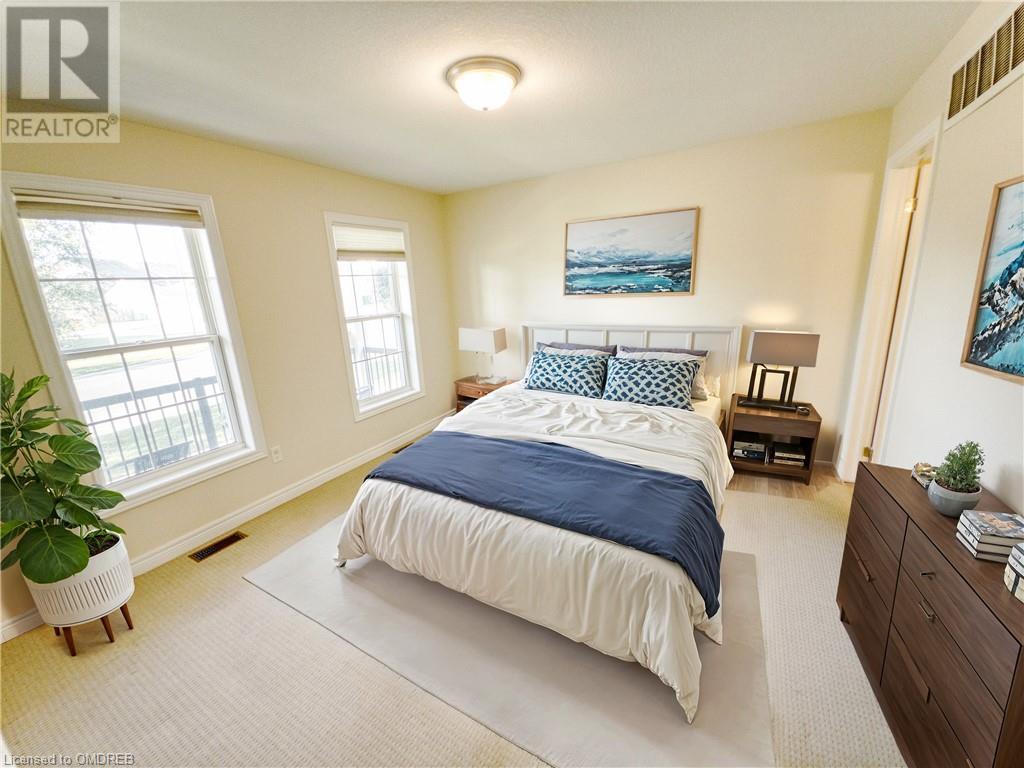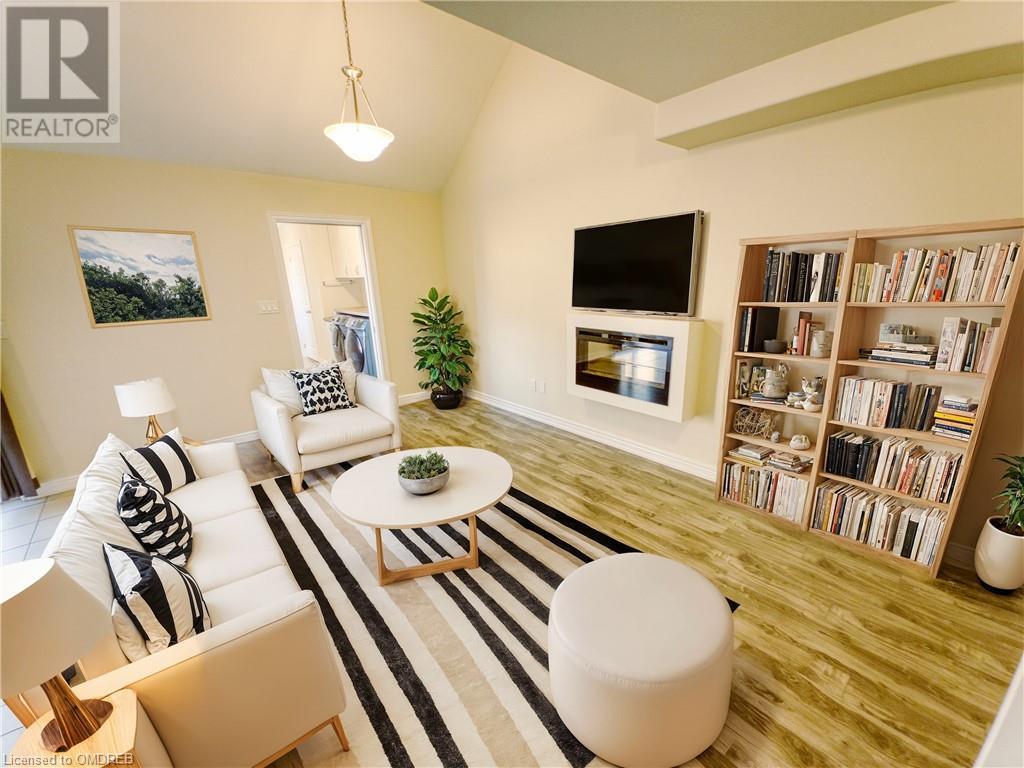3 Bedroom
4 Bathroom
1872.83 sqft
2 Level
Central Air Conditioning
Forced Air
$699,888
Welcome to this charming and spacious 2-storey semi-detached home that seamlessly combines comfort, convenience, and style. Step inside to discover a thoughtfully designed layout with 3 generous bedrooms, including one conveniently located on the main floorperfect for guests or multi-generational living. The fully finished basement provides additional flexible space, ideal for a family room, home office, or entertainment area. With 2 dedicated parking spots, you'll have ample room for vehicles. Whether you're a growing family or looking for versatile space, this home checks every box with its blend of modern features and inviting atmosphere. (id:34792)
Property Details
|
MLS® Number
|
40672330 |
|
Property Type
|
Single Family |
|
Amenities Near By
|
Public Transit, Schools |
|
Equipment Type
|
Water Heater |
|
Parking Space Total
|
2 |
|
Rental Equipment Type
|
Water Heater |
Building
|
Bathroom Total
|
4 |
|
Bedrooms Above Ground
|
3 |
|
Bedrooms Total
|
3 |
|
Appliances
|
Dryer, Refrigerator, Stove, Washer, Hood Fan |
|
Architectural Style
|
2 Level |
|
Basement Development
|
Finished |
|
Basement Type
|
Full (finished) |
|
Construction Style Attachment
|
Semi-detached |
|
Cooling Type
|
Central Air Conditioning |
|
Exterior Finish
|
Concrete |
|
Foundation Type
|
Poured Concrete |
|
Heating Type
|
Forced Air |
|
Stories Total
|
2 |
|
Size Interior
|
1872.83 Sqft |
|
Type
|
House |
|
Utility Water
|
Municipal Water |
Parking
Land
|
Acreage
|
No |
|
Land Amenities
|
Public Transit, Schools |
|
Sewer
|
Municipal Sewage System |
|
Size Depth
|
92 Ft |
|
Size Frontage
|
30 Ft |
|
Size Total Text
|
Under 1/2 Acre |
|
Zoning Description
|
Sp.348-'h' |
Rooms
| Level |
Type |
Length |
Width |
Dimensions |
|
Second Level |
4pc Bathroom |
|
|
7'3'' x 8'6'' |
|
Second Level |
Bedroom |
|
|
10'8'' x 13'7'' |
|
Second Level |
Bedroom |
|
|
10'0'' x 10'0'' |
|
Basement |
3pc Bathroom |
|
|
8' x 5'2'' |
|
Basement |
Living Room/dining Room |
|
|
34'4'' x 19'6'' |
|
Main Level |
3pc Bathroom |
|
|
12' x 12' |
|
Main Level |
3pc Bathroom |
|
|
5'9'' x 5'5'' |
|
Main Level |
Bedroom |
|
|
12'1'' x 12'5'' |
|
Main Level |
Kitchen |
|
|
22'5'' x 22'4'' |
https://www.realtor.ca/real-estate/27606010/814-broadway-boulevard-peterborough


























