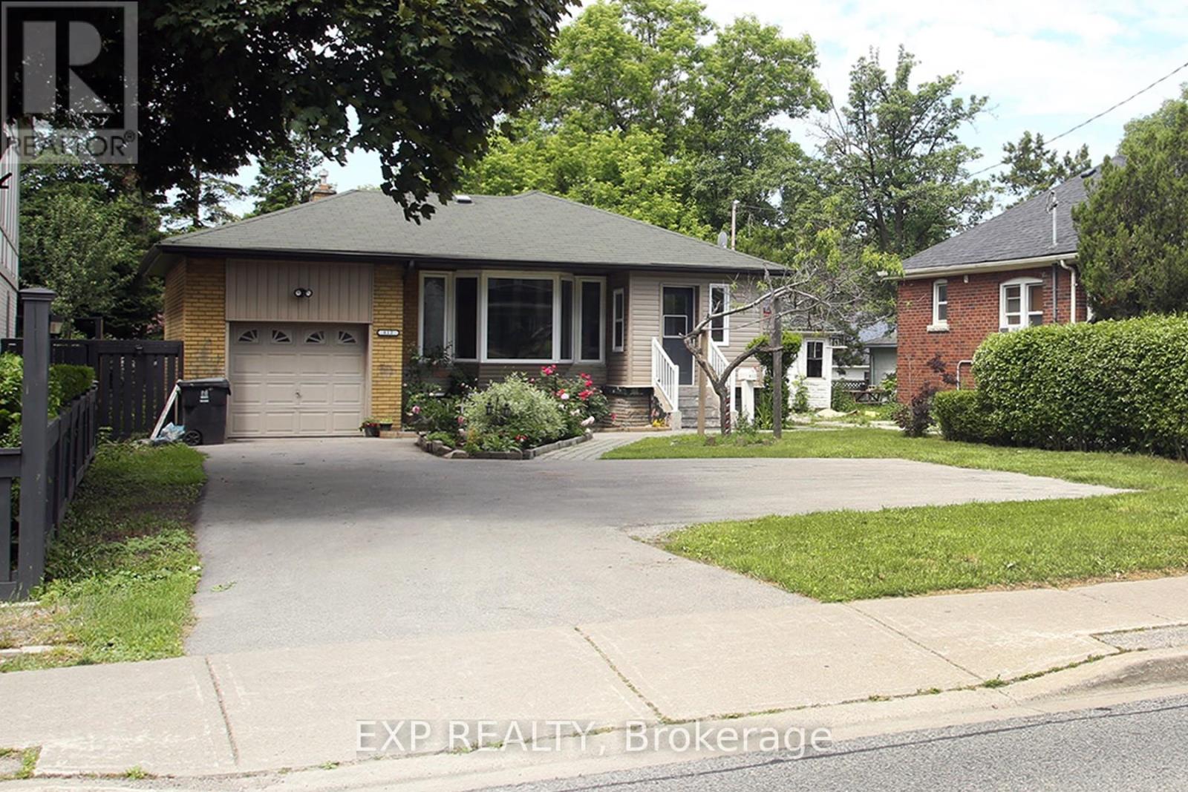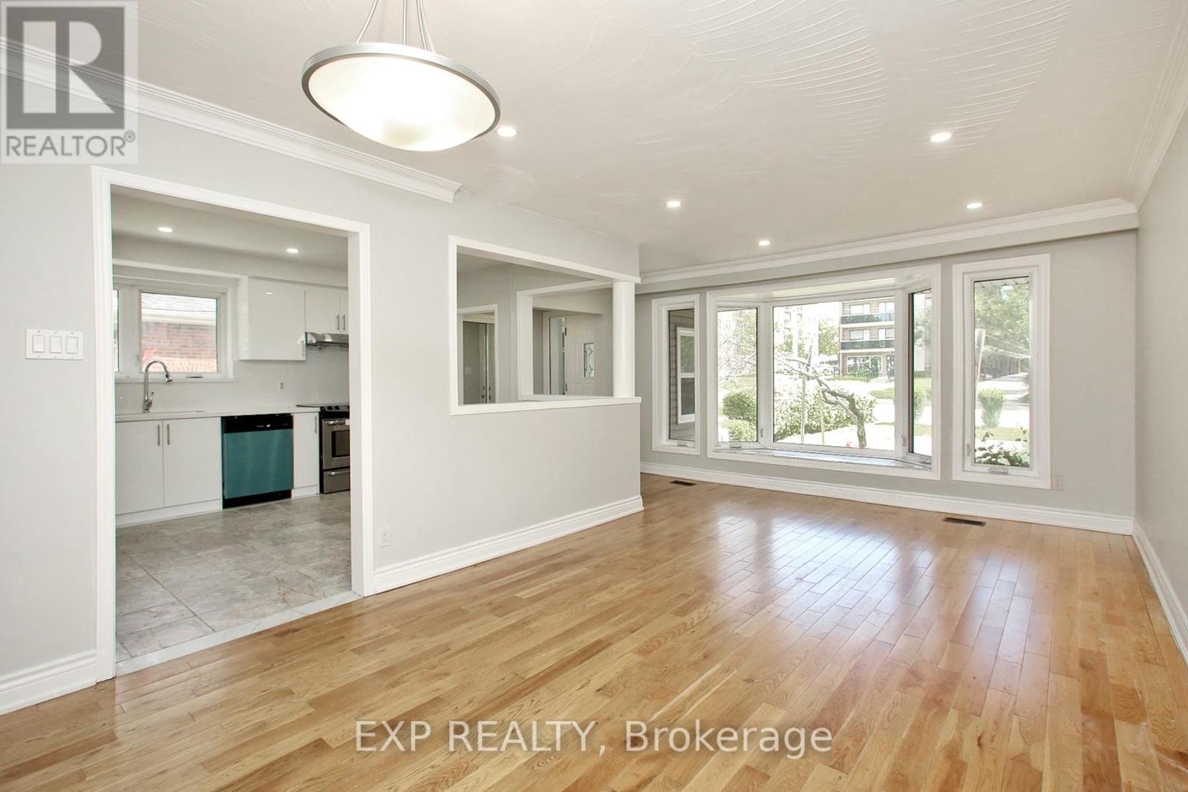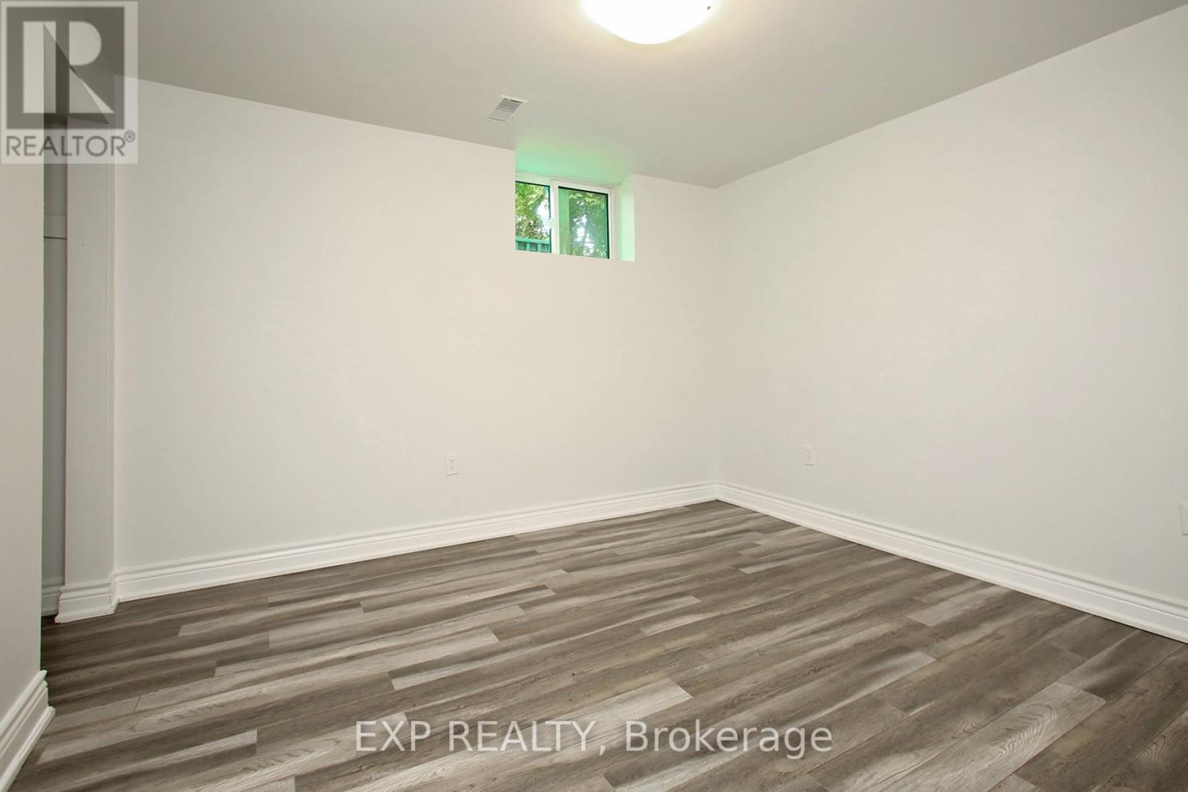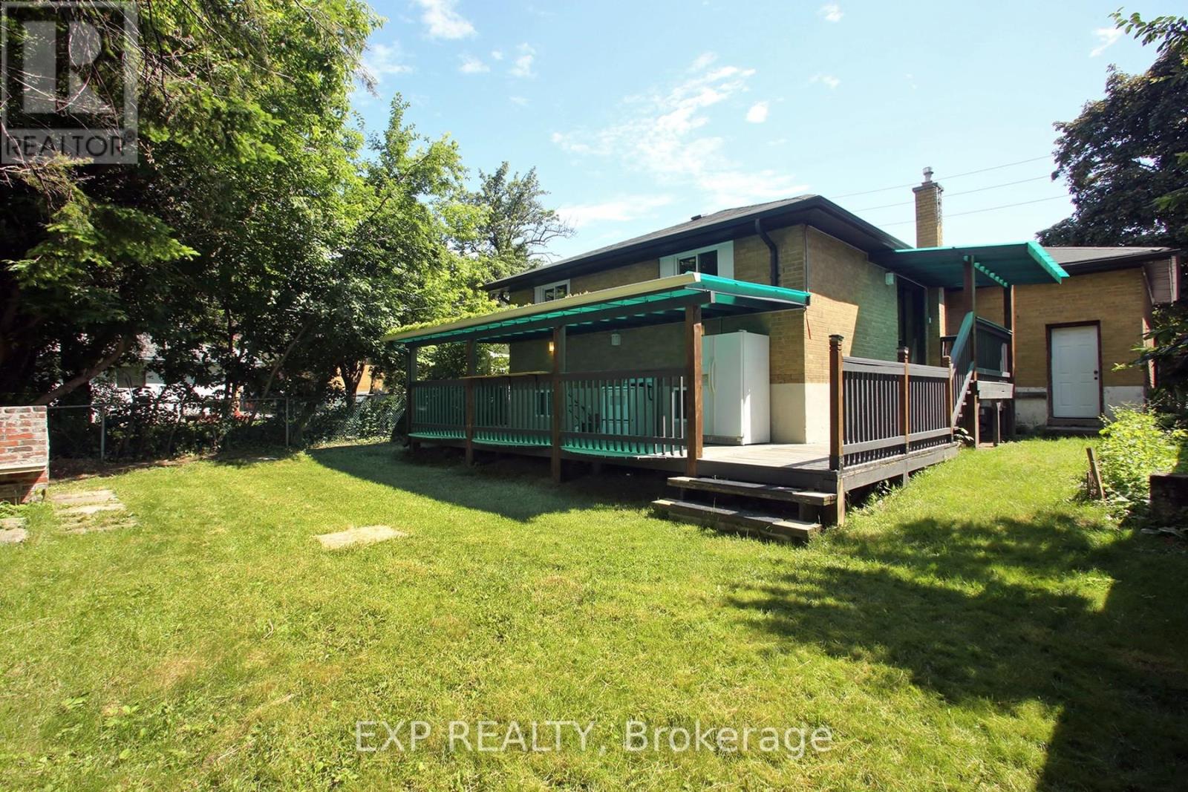5 Bedroom
2 Bathroom
Bungalow
Central Air Conditioning
Forced Air
$1,188,000
Great investment opportunity. Well sized 3 bedroom bungalow with separate entrance to full 2 bedroom apartment with high ceilings. Open concept main floor with renovated kitchen with quartz counters, centre island, stainless steel appliances, brand new dishwasher & soft closing drawers. Living room has an extra large bay window with lots of light and is combined with the dining room. Glass sliding doors from the bedroom lead to a spacious covered deck in a fenced yard with brick barbecue. Separate side entrance to 2 bedroom basement apartment with a specious Rec Room. $6300 rental income. Seller and agent do not warrant retrofit status of the basement apartment. Huge driveway for multiple vehicles. Great curb appeal. Close walk to Kennedy/Eglinton with plazas, bank, groceries, shopping and easy access to transit and Go Station. Quick closing available. **** EXTRAS **** All existing ELFs & pot lights, Stainless steel fridge, stove, b/in dishwasher, microwave, washer & dryer, Basement fridge, stove, microwave (appliances in as is condition) (id:34792)
Property Details
|
MLS® Number
|
E10414682 |
|
Property Type
|
Single Family |
|
Community Name
|
Ionview |
|
Amenities Near By
|
Public Transit |
|
Features
|
Carpet Free, In-law Suite |
|
Parking Space Total
|
5 |
Building
|
Bathroom Total
|
2 |
|
Bedrooms Above Ground
|
3 |
|
Bedrooms Below Ground
|
2 |
|
Bedrooms Total
|
5 |
|
Architectural Style
|
Bungalow |
|
Basement Features
|
Apartment In Basement, Separate Entrance |
|
Basement Type
|
N/a |
|
Construction Style Attachment
|
Detached |
|
Cooling Type
|
Central Air Conditioning |
|
Exterior Finish
|
Brick, Vinyl Siding |
|
Flooring Type
|
Laminate, Hardwood |
|
Foundation Type
|
Concrete |
|
Heating Fuel
|
Natural Gas |
|
Heating Type
|
Forced Air |
|
Stories Total
|
1 |
|
Type
|
House |
|
Utility Water
|
Municipal Water |
Parking
Land
|
Acreage
|
No |
|
Land Amenities
|
Public Transit |
|
Sewer
|
Sanitary Sewer |
|
Size Depth
|
130 Ft |
|
Size Frontage
|
45 Ft |
|
Size Irregular
|
45 X 130 Ft |
|
Size Total Text
|
45 X 130 Ft |
Rooms
| Level |
Type |
Length |
Width |
Dimensions |
|
Lower Level |
Bedroom 5 |
2.6 m |
2.75 m |
2.6 m x 2.75 m |
|
Lower Level |
Recreational, Games Room |
5.9 m |
3.25 m |
5.9 m x 3.25 m |
|
Lower Level |
Kitchen |
4.4 m |
3.52 m |
4.4 m x 3.52 m |
|
Lower Level |
Bedroom 4 |
3.2 m |
2.6 m |
3.2 m x 2.6 m |
|
Main Level |
Dining Room |
2.8 m |
3.5 m |
2.8 m x 3.5 m |
|
Main Level |
Living Room |
4.8 m |
3.6 m |
4.8 m x 3.6 m |
|
Main Level |
Foyer |
1.63 m |
1.36 m |
1.63 m x 1.36 m |
|
Main Level |
Sunroom |
2.45 m |
1.2 m |
2.45 m x 1.2 m |
|
Main Level |
Primary Bedroom |
3.27 m |
3.6 m |
3.27 m x 3.6 m |
|
Main Level |
Bedroom 3 |
3.29 m |
2.68 m |
3.29 m x 2.68 m |
https://www.realtor.ca/real-estate/27631988/812-kennedy-road-toronto-ionview-ionview




























