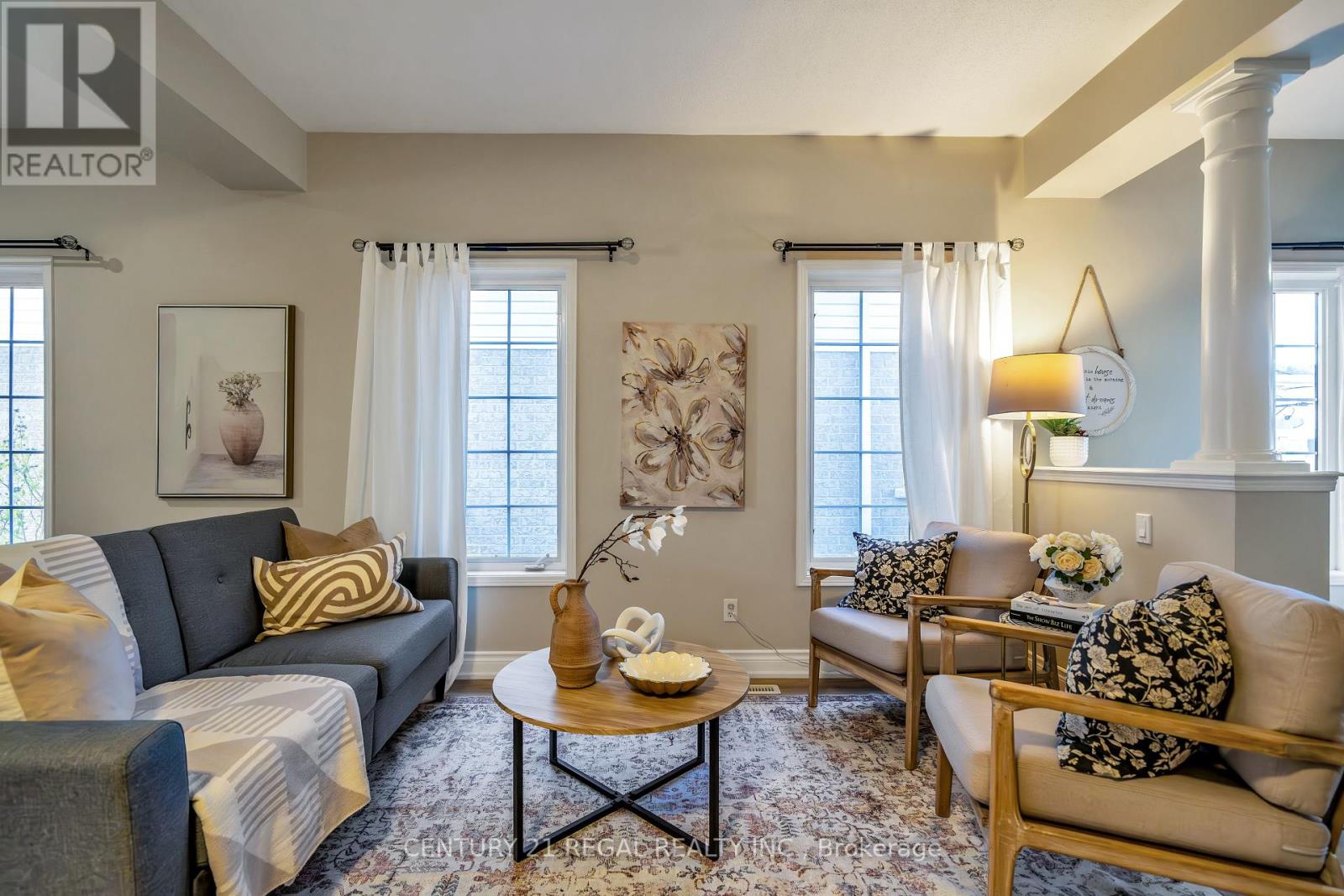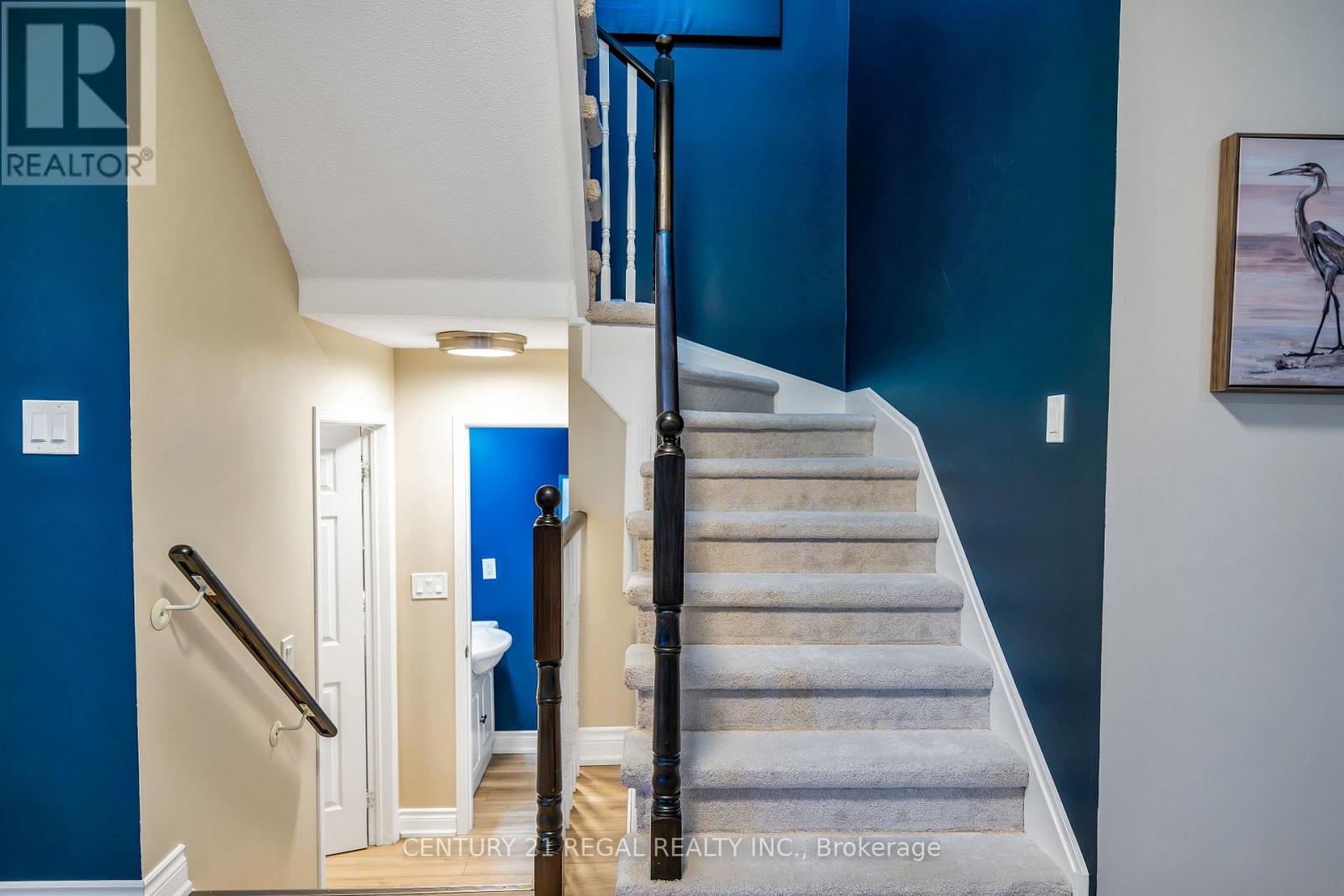6 Bedroom
4 Bathroom
Fireplace
Central Air Conditioning
Forced Air
$1,249,900
Walkout Basement Apartment! !!Welcome To This Exquisite Property Where Refined Elegance Meets The Warmth Of Family! Living In One Of The Most Desirable Neighborhoods In Whitby Shores. Ready to Move In! Steps to Waterfront, Park, Schools Shopping. The Home Boasts: All New Flooring, Freshly Painted, New Deck, Built -in Entertainment Unit, Gas Fireplace, Gorgeous Chef's Kitchen with Centre Island ,Quarts Counter, Breakfast Area Overlooking Family Rm. Central Vacuum, Entry from Garage, Fenced Backyard, 4 Bedrooms, 4 Bathrooms & W/Walkout to Backyard. Separate2 Bedroom Unit; Kitchen& Living Rm , Bathroom W/ Private Walkout Entry, Great for In-Laws, or Extra Income. This Home Is Exceptional and Spacious! No Neighbors Back of the Property. No Disappoinment! **** EXTRAS **** 2 Fridge, 2 Stove, 2 Washer, 2 Dryer, 1 Dishwasher. Roof (2016), Furnace (2016),Central Air (2018) HWT Owned (2017), New Flooring All Through, New Deck, New Garage Doors, Garage Door Openers, Central Vacuum, Freshly painted Whole House! (id:34792)
Property Details
|
MLS® Number
|
E11249658 |
|
Property Type
|
Single Family |
|
Community Name
|
Port Whitby |
|
Amenities Near By
|
Marina, Public Transit, Schools, Park |
|
Parking Space Total
|
4 |
|
Structure
|
Porch, Deck |
|
View Type
|
View Of Water, Lake View |
Building
|
Bathroom Total
|
4 |
|
Bedrooms Above Ground
|
4 |
|
Bedrooms Below Ground
|
2 |
|
Bedrooms Total
|
6 |
|
Amenities
|
Fireplace(s) |
|
Appliances
|
Water Heater, Water Meter |
|
Basement Features
|
Apartment In Basement, Walk Out |
|
Basement Type
|
N/a |
|
Construction Style Attachment
|
Detached |
|
Cooling Type
|
Central Air Conditioning |
|
Exterior Finish
|
Vinyl Siding, Brick |
|
Fireplace Present
|
Yes |
|
Fireplace Total
|
1 |
|
Flooring Type
|
Vinyl, Carpeted |
|
Foundation Type
|
Poured Concrete |
|
Half Bath Total
|
1 |
|
Heating Fuel
|
Natural Gas |
|
Heating Type
|
Forced Air |
|
Stories Total
|
2 |
|
Type
|
House |
|
Utility Water
|
Municipal Water |
Parking
Land
|
Acreage
|
No |
|
Land Amenities
|
Marina, Public Transit, Schools, Park |
|
Sewer
|
Sanitary Sewer |
|
Size Depth
|
109 Ft ,10 In |
|
Size Frontage
|
34 Ft ,5 In |
|
Size Irregular
|
34.43 X 109.91 Ft |
|
Size Total Text
|
34.43 X 109.91 Ft|under 1/2 Acre |
|
Surface Water
|
Lake/pond |
Rooms
| Level |
Type |
Length |
Width |
Dimensions |
|
Second Level |
Primary Bedroom |
4.57 m |
3.66 m |
4.57 m x 3.66 m |
|
Second Level |
Bedroom 2 |
3.71 m |
3.18 m |
3.71 m x 3.18 m |
|
Second Level |
Bedroom 3 |
3.51 m |
3.18 m |
3.51 m x 3.18 m |
|
Second Level |
Bedroom 4 |
3.63 m |
3.35 m |
3.63 m x 3.35 m |
|
Lower Level |
Bedroom |
4.38 m |
2.69 m |
4.38 m x 2.69 m |
|
Lower Level |
Living Room |
7.05 m |
2.46 m |
7.05 m x 2.46 m |
|
Lower Level |
Bedroom 2 |
9.1 m |
9.5 m |
9.1 m x 9.5 m |
|
Main Level |
Kitchen |
3.81 m |
3.25 m |
3.81 m x 3.25 m |
|
Main Level |
Family Room |
4.88 m |
3.66 m |
4.88 m x 3.66 m |
|
Main Level |
Dining Room |
4.17 m |
3.35 m |
4.17 m x 3.35 m |
|
Main Level |
Living Room |
4.1 m |
3.66 m |
4.1 m x 3.66 m |
|
Main Level |
Eating Area |
3.05 m |
2.54 m |
3.05 m x 2.54 m |
https://www.realtor.ca/real-estate/27689744/81-tallships-drive-whitby-port-whitby-port-whitby


































