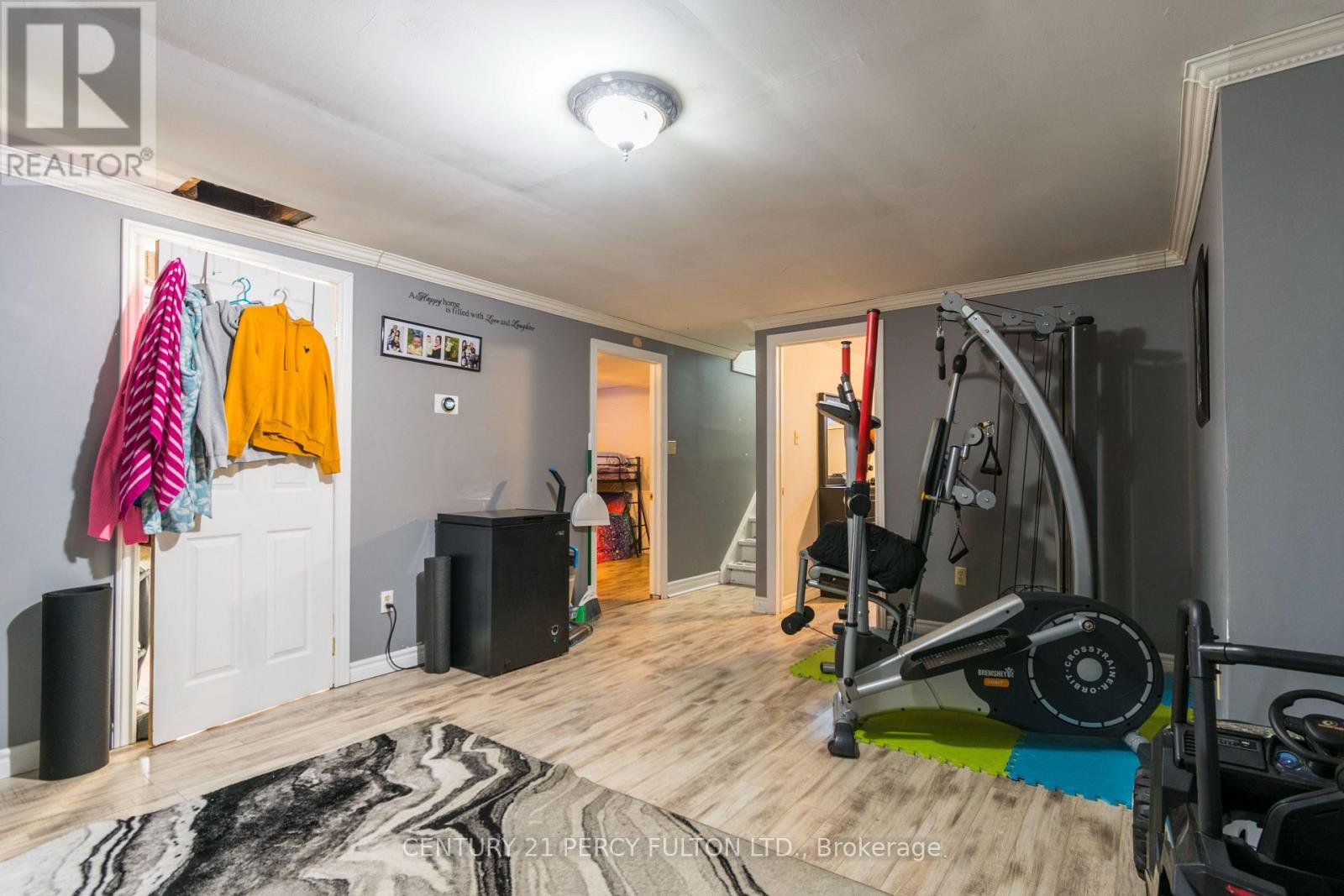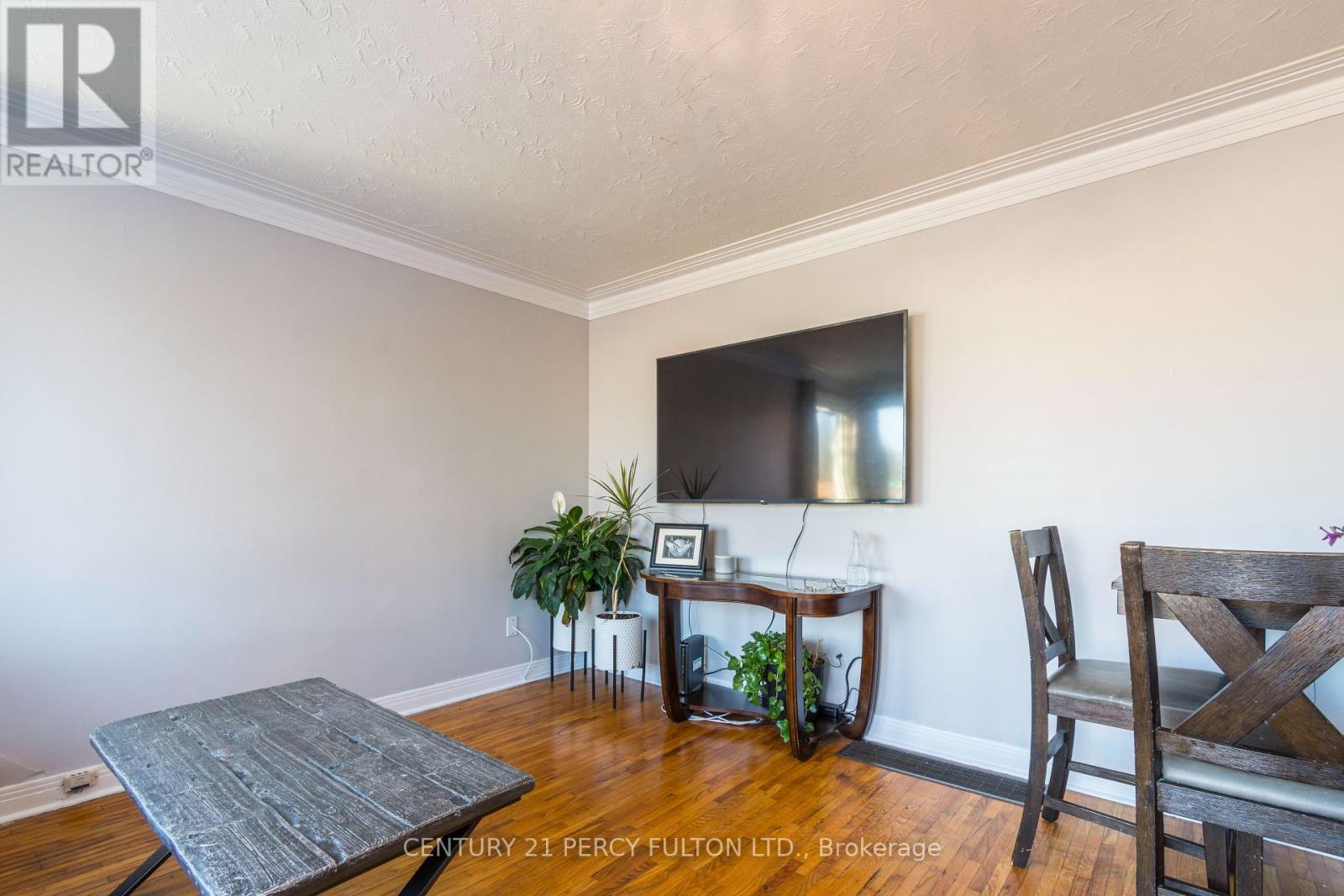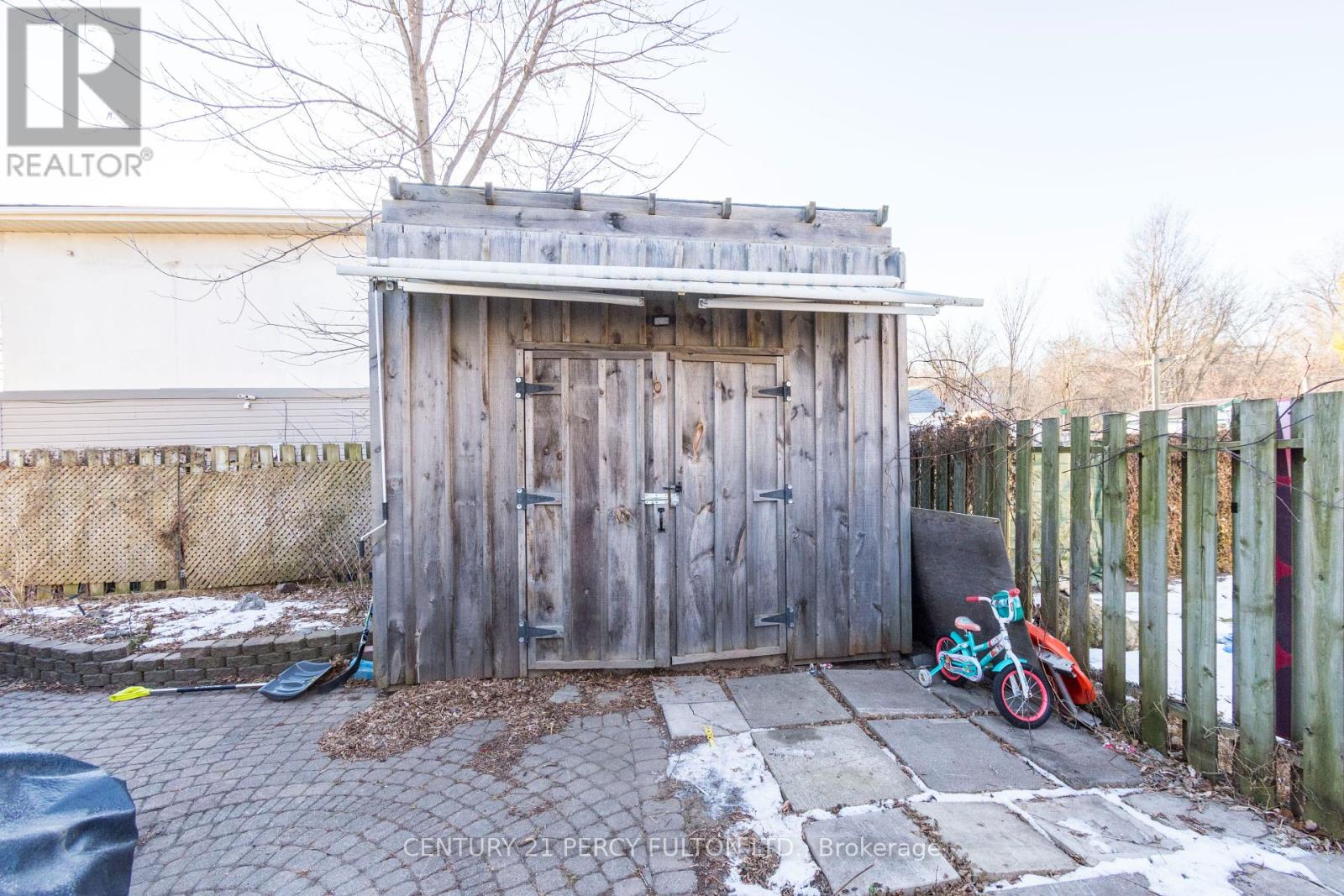(855) 500-SOLD
Info@SearchRealty.ca
81 Store Street Home For Sale Quinte West, Ontario K8V 4H9
X11895523
Instantly Display All Photos
Complete this form to instantly display all photos and information. View as many properties as you wish.
4 Bedroom
1 Bathroom
Bungalow
Central Air Conditioning
Forced Air
$429,000
Charming 4-bedroom, 1-bathroom home with additional living space in the basement. The main floorfeatures bright living areas, a functional kitchen, and two comfortable bedrooms. The basementfeatures a 2 bedroom with a separate entrance for added flexibility. Low-maintenance backyard withshed and private driveway. Conveniently located near schools, parks, shopping and CFB Trenton. Idealfor families looking for a home with room to grow. Roof replaced in 2022, Furnace 2023, AC 2022, HWT 2022, Driveway sealed in 2023. Book your showing today! (id:34792)
Property Details
| MLS® Number | X11895523 |
| Property Type | Single Family |
| Parking Space Total | 2 |
Building
| Bathroom Total | 1 |
| Bedrooms Above Ground | 2 |
| Bedrooms Below Ground | 2 |
| Bedrooms Total | 4 |
| Appliances | Dishwasher, Dryer, Range, Refrigerator, Stove, Washer |
| Architectural Style | Bungalow |
| Basement Development | Finished |
| Basement Type | N/a (finished) |
| Construction Style Attachment | Detached |
| Cooling Type | Central Air Conditioning |
| Exterior Finish | Vinyl Siding |
| Flooring Type | Hardwood, Laminate, Tile |
| Foundation Type | Concrete |
| Heating Fuel | Natural Gas |
| Heating Type | Forced Air |
| Stories Total | 1 |
| Type | House |
| Utility Water | Municipal Water |
Land
| Acreage | No |
| Sewer | Sanitary Sewer |
| Size Depth | 68 Ft ,10 In |
| Size Frontage | 71 Ft ,10 In |
| Size Irregular | 71.89 X 68.84 Ft ; 71.89ft. X 68.84ft. X 72.58ft. X 64.24ft |
| Size Total Text | 71.89 X 68.84 Ft ; 71.89ft. X 68.84ft. X 72.58ft. X 64.24ft |
Rooms
| Level | Type | Length | Width | Dimensions |
|---|---|---|---|---|
| Basement | Bedroom 3 | 3.65 m | 3.03 m | 3.65 m x 3.03 m |
| Basement | Bedroom 4 | 3.19 m | 2.57 m | 3.19 m x 2.57 m |
| Basement | Recreational, Games Room | 6.08 m | 4.07 m | 6.08 m x 4.07 m |
| Basement | Utility Room | 3.61 m | 3.03 m | 3.61 m x 3.03 m |
| Ground Level | Living Room | 5.46 m | 4.13 m | 5.46 m x 4.13 m |
| Ground Level | Kitchen | 3.32 m | 2.85 m | 3.32 m x 2.85 m |
| Ground Level | Primary Bedroom | 3.6 m | 3.26 m | 3.6 m x 3.26 m |
| Ground Level | Bedroom 2 | 3.26 m | 2.86 m | 3.26 m x 2.86 m |
| Ground Level | Bathroom | 2.27 m | 2.15 m | 2.27 m x 2.15 m |
https://www.realtor.ca/real-estate/27743548/81-store-street-quinte-west





























