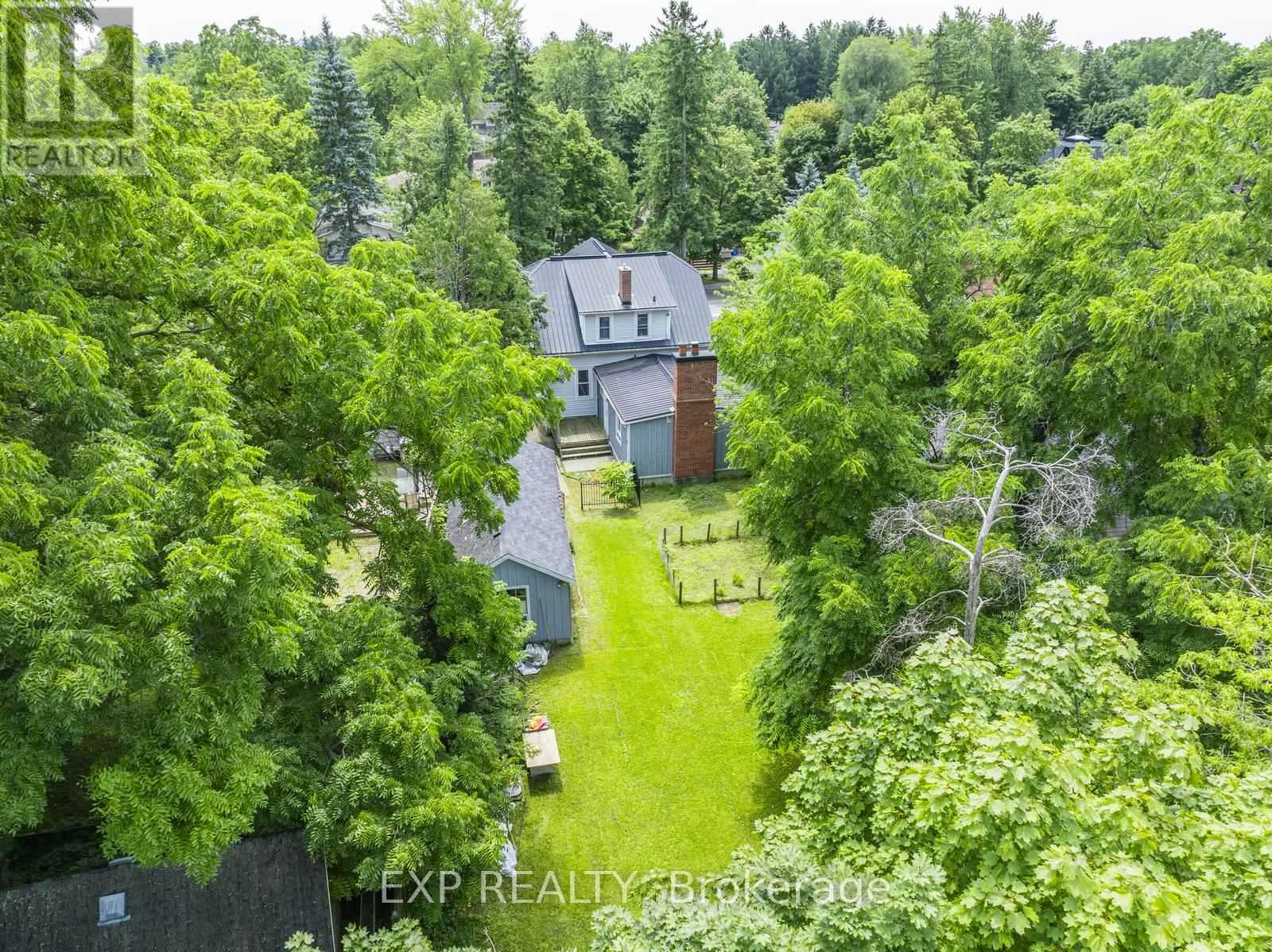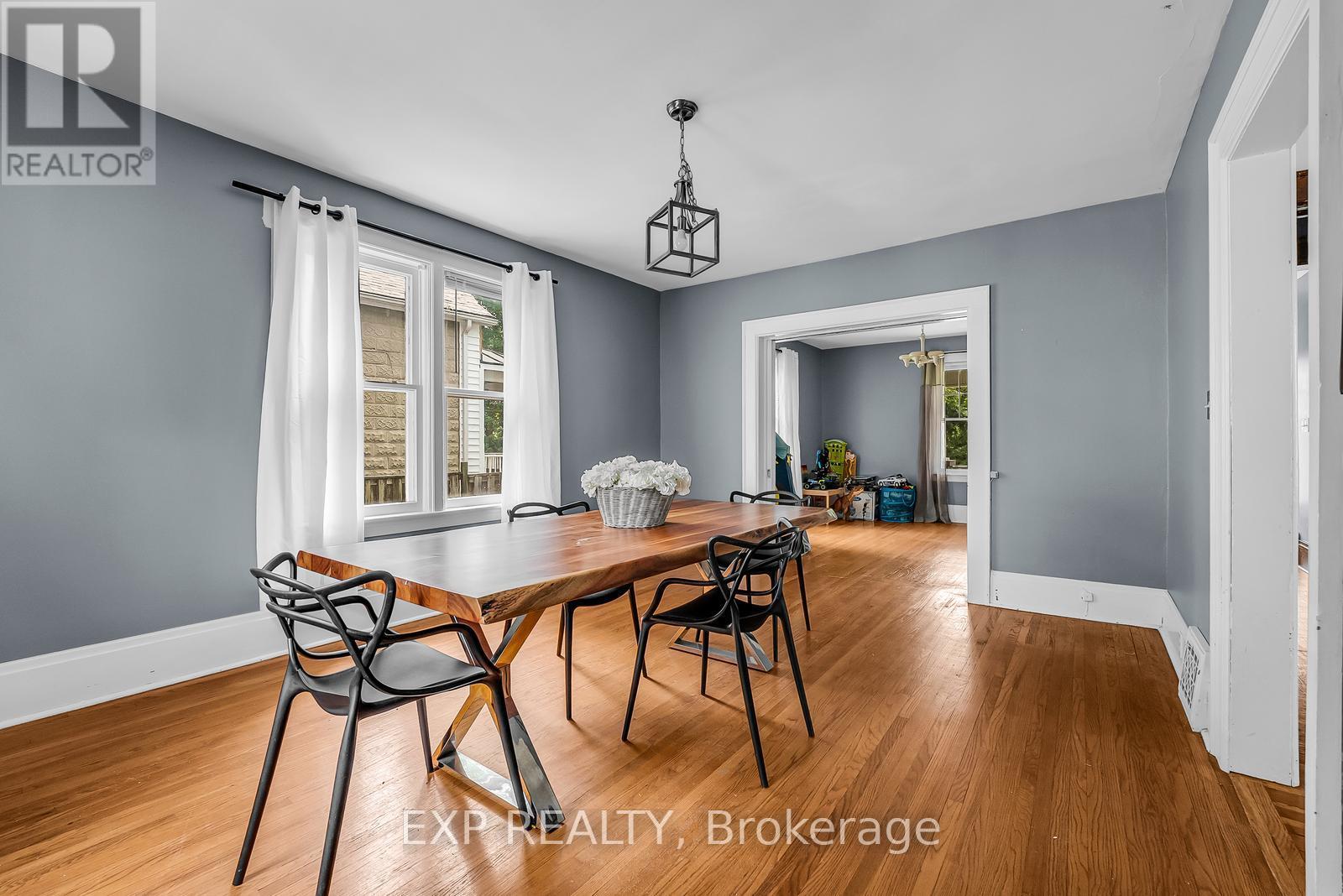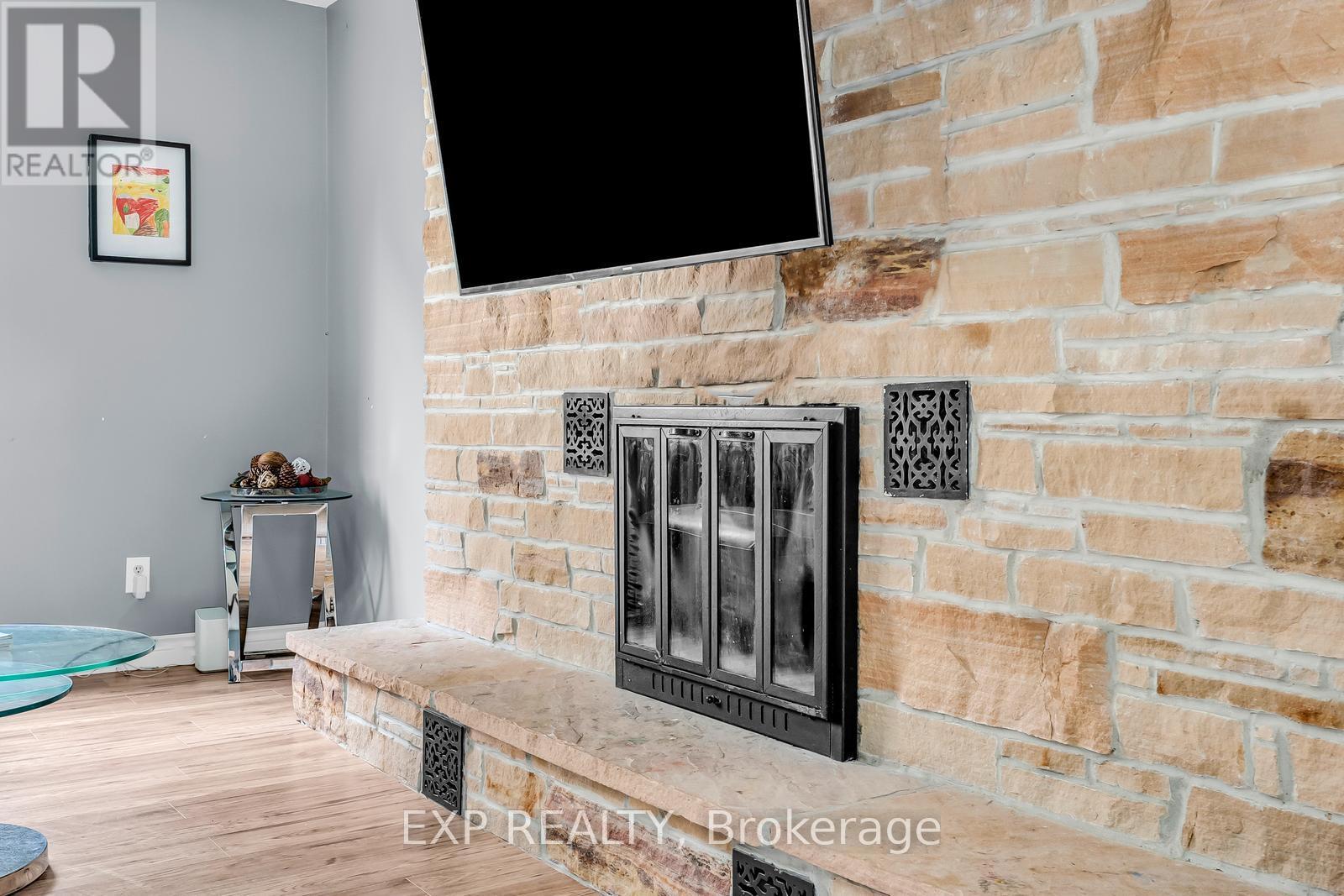3 Bedroom
2 Bathroom
Fireplace
Central Air Conditioning
Forced Air
$1,589,300
Attention Builders! Seize This Amazing 50 x 198 Lot To Build Your Dream Home With A Backyard Oasis. Enjoy The Charm Of Mill Pond With A Spacious Porch On A Quiet, Tree-Lined Street. Walk To Yonge Street's Restaurants And Cafes, Or Visit The Famous Mill Pond. Located In A Top-Rated School District, Including The Well-Known Alexander Mackenzie. The Current Layout Has Two Full Bathrooms, Formal Living And Dining Rooms, And A Large Family Room With A Wood-Burning Fireplace And Walk-Out To A Spacious Deck. The Main Floor Includes An Office/Den, While The Partially Finished Basement Is Perfect For Entertaining. Good-Sized Bedrooms Are On The Second Floor. Architectural Drawings Are Available. Don't Miss This Chance To Create Your Perfect Home In A Sought-After Location! (id:34792)
Property Details
|
MLS® Number
|
N9513233 |
|
Property Type
|
Single Family |
|
Community Name
|
Mill Pond |
|
Amenities Near By
|
Hospital, Park, Place Of Worship, Schools, Public Transit |
|
Features
|
Carpet Free |
|
Parking Space Total
|
5 |
Building
|
Bathroom Total
|
2 |
|
Bedrooms Above Ground
|
3 |
|
Bedrooms Total
|
3 |
|
Amenities
|
Fireplace(s) |
|
Appliances
|
Dishwasher, Dryer, Refrigerator, Stove, Washer |
|
Basement Development
|
Partially Finished |
|
Basement Type
|
N/a (partially Finished) |
|
Construction Style Attachment
|
Detached |
|
Cooling Type
|
Central Air Conditioning |
|
Exterior Finish
|
Stucco |
|
Fireplace Present
|
Yes |
|
Flooring Type
|
Hardwood, Tile, Laminate |
|
Foundation Type
|
Unknown |
|
Heating Fuel
|
Natural Gas |
|
Heating Type
|
Forced Air |
|
Stories Total
|
2 |
|
Type
|
House |
|
Utility Water
|
Municipal Water |
Parking
Land
|
Acreage
|
No |
|
Land Amenities
|
Hospital, Park, Place Of Worship, Schools, Public Transit |
|
Sewer
|
Sanitary Sewer |
|
Size Depth
|
198 Ft |
|
Size Frontage
|
50 Ft |
|
Size Irregular
|
50 X 198 Ft |
|
Size Total Text
|
50 X 198 Ft |
|
Surface Water
|
Lake/pond |
Rooms
| Level |
Type |
Length |
Width |
Dimensions |
|
Second Level |
Primary Bedroom |
5.5 m |
3.88 m |
5.5 m x 3.88 m |
|
Second Level |
Bedroom 2 |
3.2 m |
2.8 m |
3.2 m x 2.8 m |
|
Main Level |
Living Room |
3.98 m |
3.98 m |
3.98 m x 3.98 m |
|
Main Level |
Dining Room |
4.8 m |
3.98 m |
4.8 m x 3.98 m |
|
Main Level |
Kitchen |
4.35 m |
3.6 m |
4.35 m x 3.6 m |
|
Main Level |
Eating Area |
4.35 m |
3.6 m |
4.35 m x 3.6 m |
|
Main Level |
Family Room |
5.7 m |
5.46 m |
5.7 m x 5.46 m |
|
Main Level |
Office |
3.18 m |
3.18 m |
3.18 m x 3.18 m |
https://www.realtor.ca/real-estate/27586955/81-mill-street-richmond-hill-mill-pond-mill-pond































