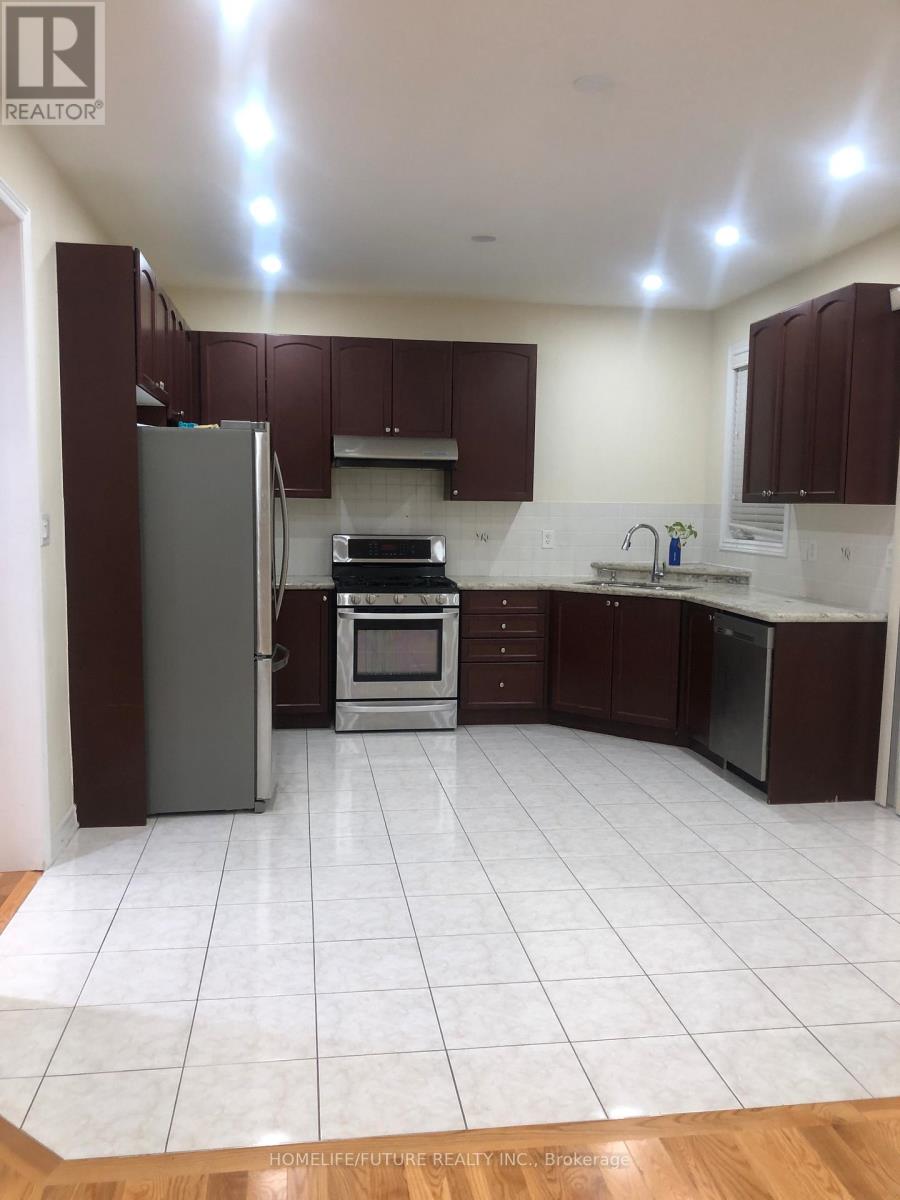(855) 500-SOLD
Info@SearchRealty.ca
81 Bernbridge Road Home For Sale Markham (Box Grove), Ontario L6B 0S6
N9512432
Instantly Display All Photos
Complete this form to instantly display all photos and information. View as many properties as you wish.
4 Bedroom
3 Bathroom
Fireplace
Central Air Conditioning
Forced Air
$3,400 Monthly
Beautiful Detached Home. Approx 2405 Sq Ft In Boxgrove Area. Close To Walmart Supermarket Banks, Hwy 407, Markham Stouffville Hospital, Public Transit, School, Parks Etc. Excellent Neighborhood. **** EXTRAS **** Tenant Pay 80% Of The Utilities (id:34792)
Property Details
| MLS® Number | N9512432 |
| Property Type | Single Family |
| Community Name | Box Grove |
| Parking Space Total | 2 |
Building
| Bathroom Total | 3 |
| Bedrooms Above Ground | 4 |
| Bedrooms Total | 4 |
| Appliances | Dishwasher, Dryer, Garage Door Opener, Refrigerator, Stove, Washer |
| Construction Style Attachment | Detached |
| Cooling Type | Central Air Conditioning |
| Exterior Finish | Brick |
| Fireplace Present | Yes |
| Flooring Type | Hardwood, Ceramic, Carpeted |
| Foundation Type | Concrete |
| Half Bath Total | 1 |
| Heating Fuel | Natural Gas |
| Heating Type | Forced Air |
| Stories Total | 2 |
| Type | House |
| Utility Water | Municipal Water |
Parking
| Attached Garage |
Land
| Acreage | No |
| Sewer | Sanitary Sewer |
Rooms
| Level | Type | Length | Width | Dimensions |
|---|---|---|---|---|
| Second Level | Primary Bedroom | 5.09 m | 3.45 m | 5.09 m x 3.45 m |
| Second Level | Bedroom 2 | 3.87 m | 2.75 m | 3.87 m x 2.75 m |
| Second Level | Bedroom 3 | 4.01 m | 2.93 m | 4.01 m x 2.93 m |
| Second Level | Bedroom 4 | 3.83 m | 3.78 m | 3.83 m x 3.78 m |
| Main Level | Living Room | 4.19 m | 3.04 m | 4.19 m x 3.04 m |
| Main Level | Family Room | 4.12 m | 3.46 m | 4.12 m x 3.46 m |
| Main Level | Kitchen | 10.61 m | 3.75 m | 10.61 m x 3.75 m |
| Main Level | Dining Room | 3.07 m | 3.92 m | 3.07 m x 3.92 m |
https://www.realtor.ca/real-estate/27584993/81-bernbridge-road-markham-box-grove-box-grove













