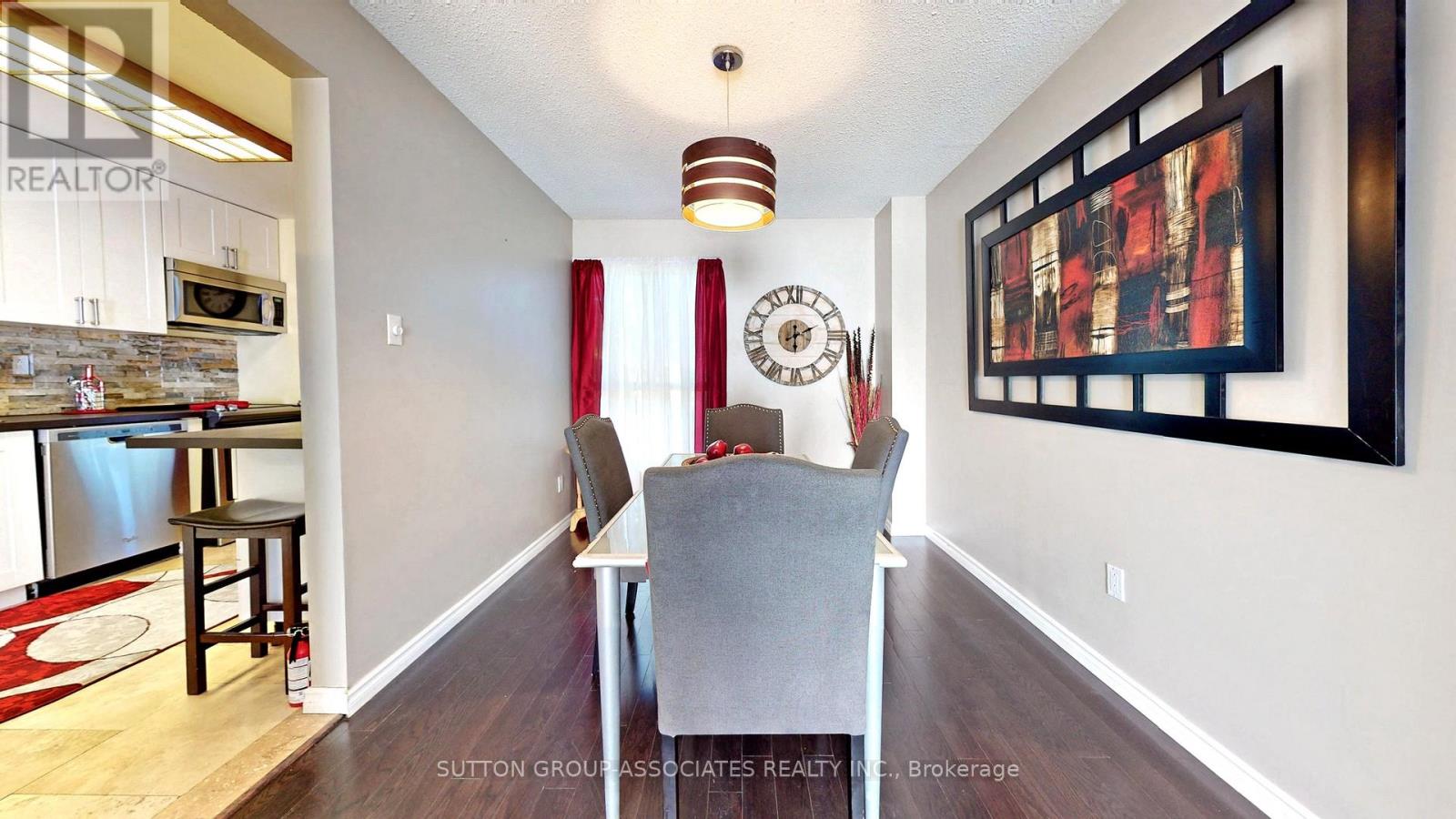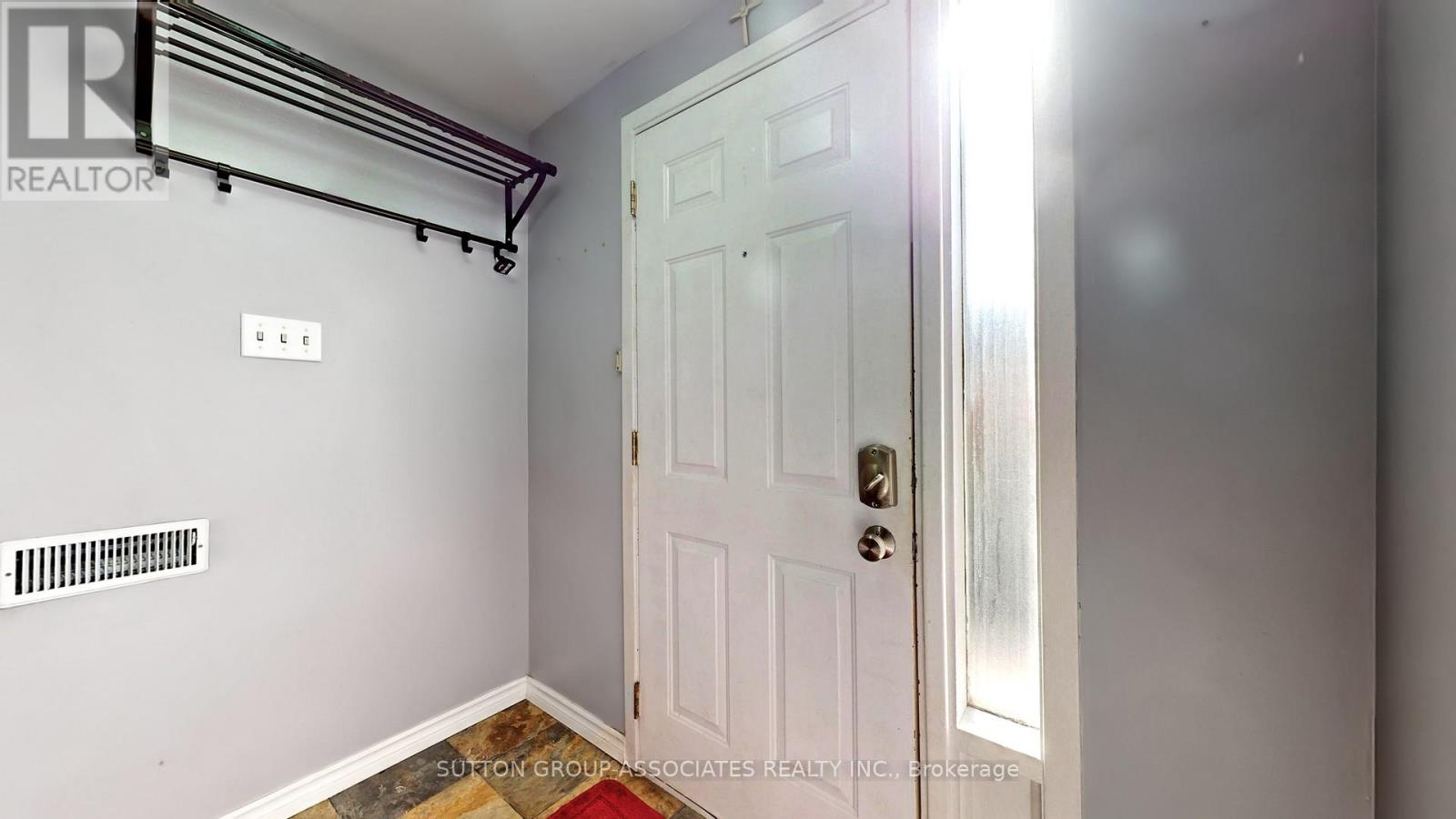(855) 500-SOLD
Info@SearchRealty.ca
81 - 615 Rathburn Road Home For Sale Toronto (Eringate-Centennial-West Deane), Ontario M9C 3T5
W10408116
Instantly Display All Photos
Complete this form to instantly display all photos and information. View as many properties as you wish.
3 Bedroom
2 Bathroom
Central Air Conditioning
Forced Air
$3,700 Monthly
What A Great Location. Just Steps To Centennial Park. This Wonderful Town Home Provides 3 Bedrooms And 1 1/2 Baths. Open Yet Private Layout Allows For Quiet Time Or Friendly Gathering. Lower Level Recreation/Family Room Has Walkout To Wonderful Yard. Barbeque While Enjoining The Greenery Giving You A Cottage Feel. Walk In And Feel How This Is Just A Wonderful Place To Live. (id:34792)
Property Details
| MLS® Number | W10408116 |
| Property Type | Single Family |
| Community Name | Eringate-Centennial-West Deane |
| Communication Type | High Speed Internet |
| Features | Carpet Free |
| Parking Space Total | 2 |
Building
| Bathroom Total | 2 |
| Bedrooms Above Ground | 3 |
| Bedrooms Total | 3 |
| Basement Development | Finished |
| Basement Features | Walk Out |
| Basement Type | N/a (finished) |
| Construction Style Attachment | Attached |
| Cooling Type | Central Air Conditioning |
| Exterior Finish | Brick |
| Flooring Type | Hardwood |
| Foundation Type | Unknown |
| Half Bath Total | 1 |
| Heating Fuel | Natural Gas |
| Heating Type | Forced Air |
| Stories Total | 2 |
| Type | Row / Townhouse |
| Utility Water | Municipal Water |
Parking
| Garage |
Land
| Acreage | No |
| Sewer | Sanitary Sewer |
Rooms
| Level | Type | Length | Width | Dimensions |
|---|---|---|---|---|
| Second Level | Primary Bedroom | 4.06 m | 3.4 m | 4.06 m x 3.4 m |
| Second Level | Bedroom | 3.61 m | 2.74 m | 3.61 m x 2.74 m |
| Second Level | Bedroom | 2.67 m | 2.74 m | 2.67 m x 2.74 m |
| Lower Level | Recreational, Games Room | 4.17 m | 3.02 m | 4.17 m x 3.02 m |
| Main Level | Kitchen | 3.25 m | 2.69 m | 3.25 m x 2.69 m |
| Main Level | Living Room | 5.26 m | 3.38 m | 5.26 m x 3.38 m |
| Main Level | Dining Room | 3.86 m | 2.69 m | 3.86 m x 2.69 m |











































