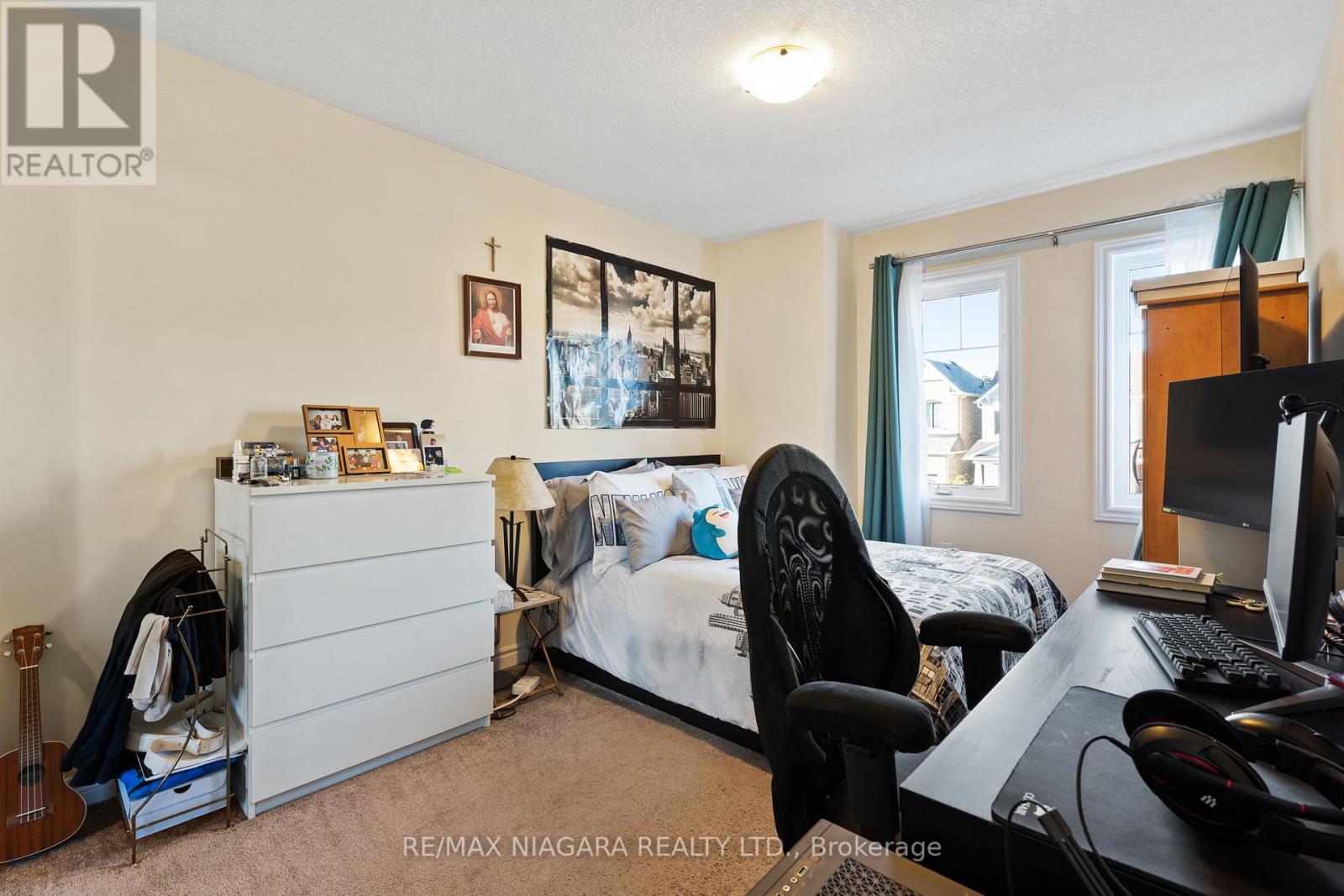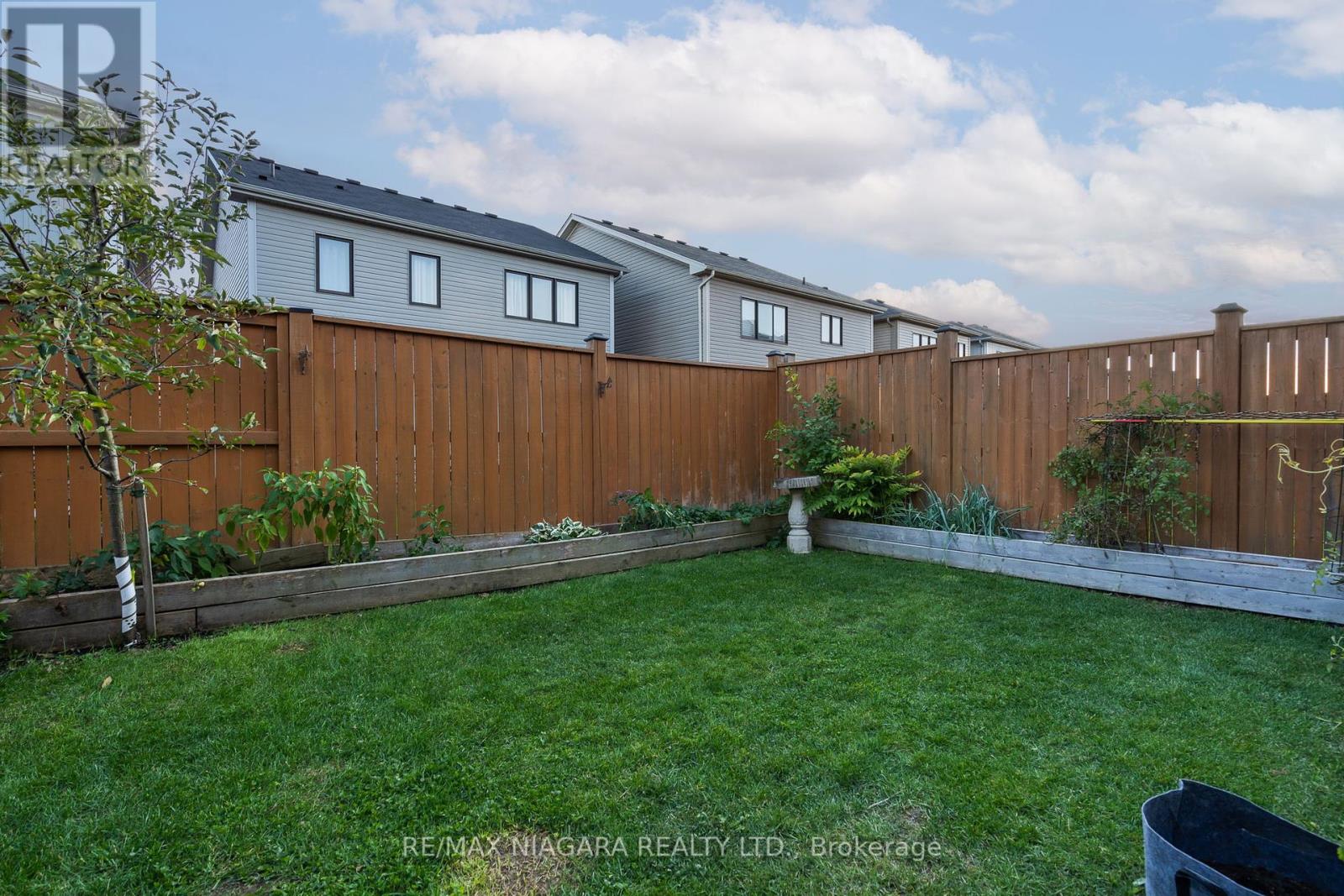3 Bedroom
3 Bathroom
Central Air Conditioning
Forced Air
$669,900
""Welcome to this beautiful, nearly 1600-square-foot home in the heart of Niagara Falls! Located in a highly desirable area, this detached property offers a bright and airy open-concept layout perfect for modern living. The sleek kitchen features a stylish island with a breakfast bar, under cabinet lighting, quartz countertops, and flows effortlessly into a charming, fenced backyard ideal for relaxation or entertaining. The primary suite provides a private retreat with a 4-piece ensuite and walk-in closet, while two additional bedrooms offer plenty of space for family or guests. Outside, you'll find a large driveway and a 1-car garage. This prime location is close to parks, trails, restaurants, the upcoming Niagara Hospital, top-rated schools, and two brand new schools currently being built. RSA (id:34792)
Property Details
|
MLS® Number
|
X9506205 |
|
Property Type
|
Single Family |
|
Parking Space Total
|
3 |
Building
|
Bathroom Total
|
3 |
|
Bedrooms Above Ground
|
3 |
|
Bedrooms Total
|
3 |
|
Appliances
|
Dishwasher, Dryer, Refrigerator, Stove, Washer |
|
Basement Development
|
Unfinished |
|
Basement Type
|
Full (unfinished) |
|
Construction Style Attachment
|
Detached |
|
Cooling Type
|
Central Air Conditioning |
|
Exterior Finish
|
Brick, Stone |
|
Foundation Type
|
Poured Concrete |
|
Half Bath Total
|
1 |
|
Heating Fuel
|
Natural Gas |
|
Heating Type
|
Forced Air |
|
Stories Total
|
2 |
|
Type
|
House |
|
Utility Water
|
Municipal Water |
Parking
Land
|
Acreage
|
No |
|
Sewer
|
Sanitary Sewer |
|
Size Depth
|
93 Ft ,2 In |
|
Size Frontage
|
26 Ft ,11 In |
|
Size Irregular
|
26.97 X 93.18 Ft |
|
Size Total Text
|
26.97 X 93.18 Ft |
Rooms
| Level |
Type |
Length |
Width |
Dimensions |
|
Second Level |
Bathroom |
|
|
Measurements not available |
|
Second Level |
Bathroom |
|
|
Measurements not available |
|
Second Level |
Bedroom |
4.01 m |
4.09 m |
4.01 m x 4.09 m |
|
Second Level |
Bedroom |
2.87 m |
4.09 m |
2.87 m x 4.09 m |
|
Second Level |
Bedroom |
3.05 m |
3.66 m |
3.05 m x 3.66 m |
|
Main Level |
Kitchen |
2.74 m |
4.27 m |
2.74 m x 4.27 m |
|
Main Level |
Living Room |
4.8 m |
3.96 m |
4.8 m x 3.96 m |
|
Main Level |
Dining Room |
3.17 m |
3.28 m |
3.17 m x 3.28 m |
|
Main Level |
Bathroom |
|
|
Measurements not available |
https://www.realtor.ca/real-estate/27569153/8096-blue-ash-lane-niagara-falls

























