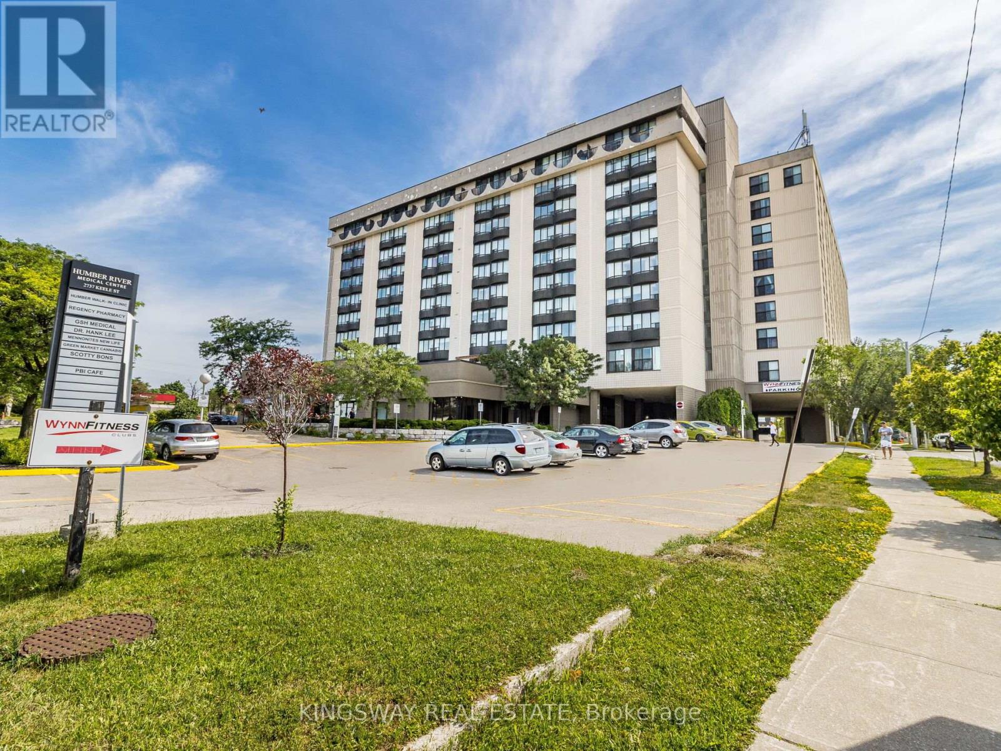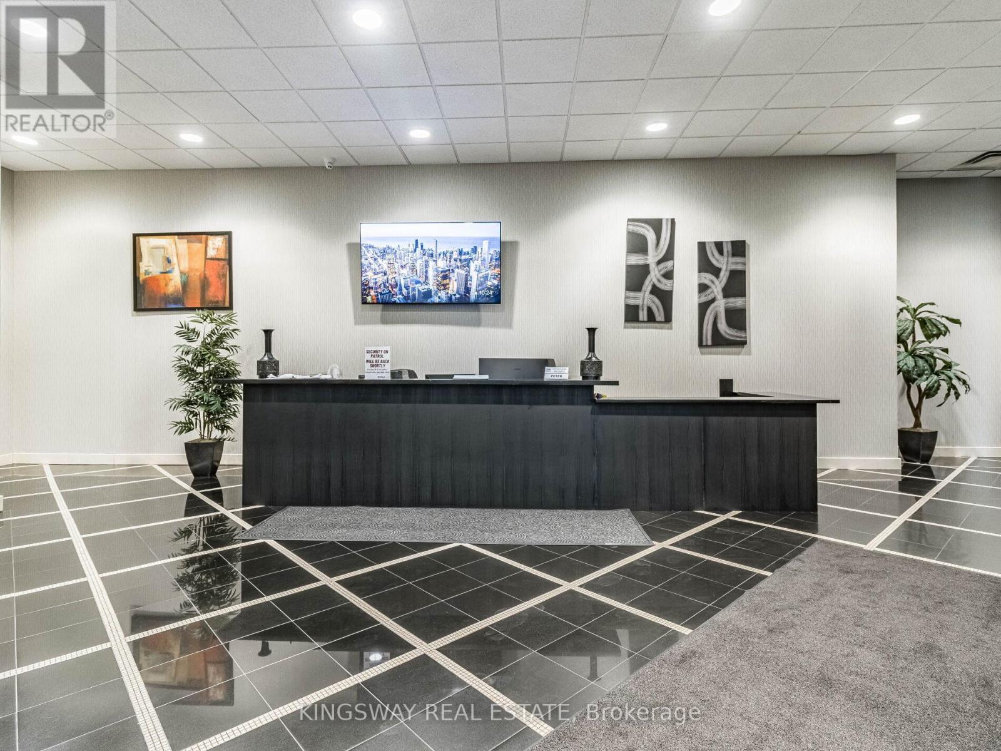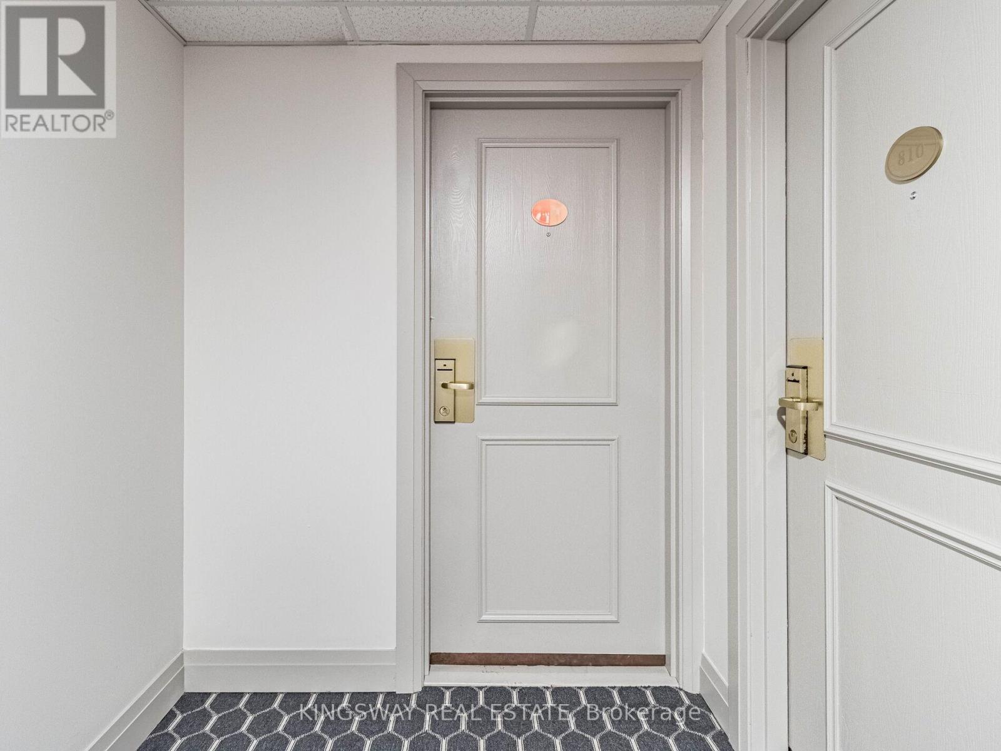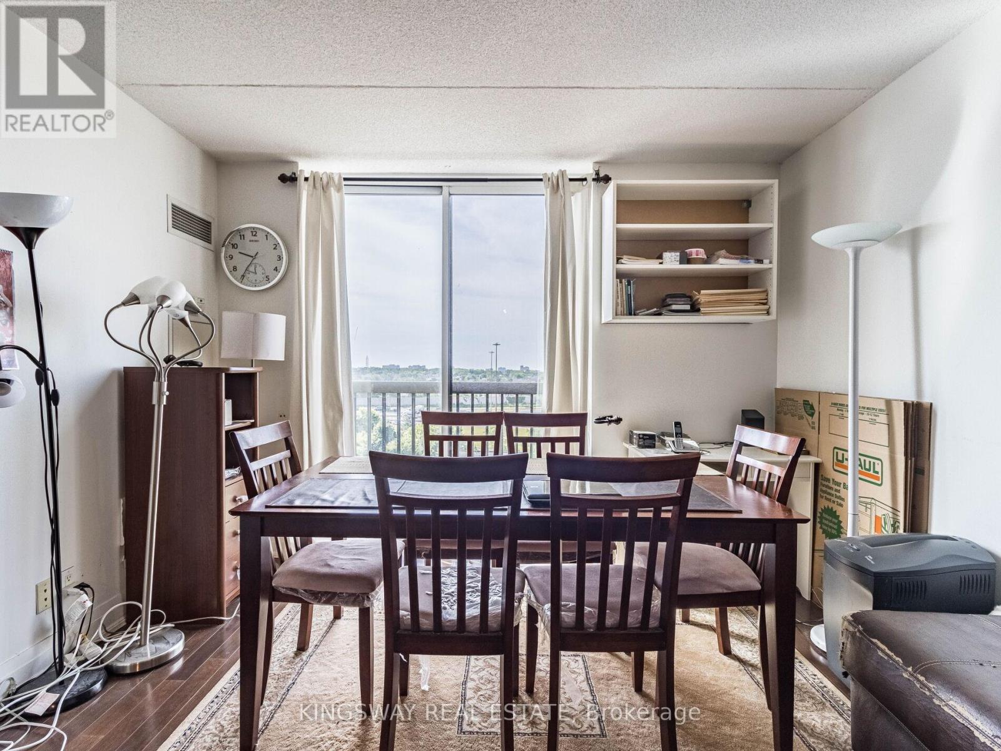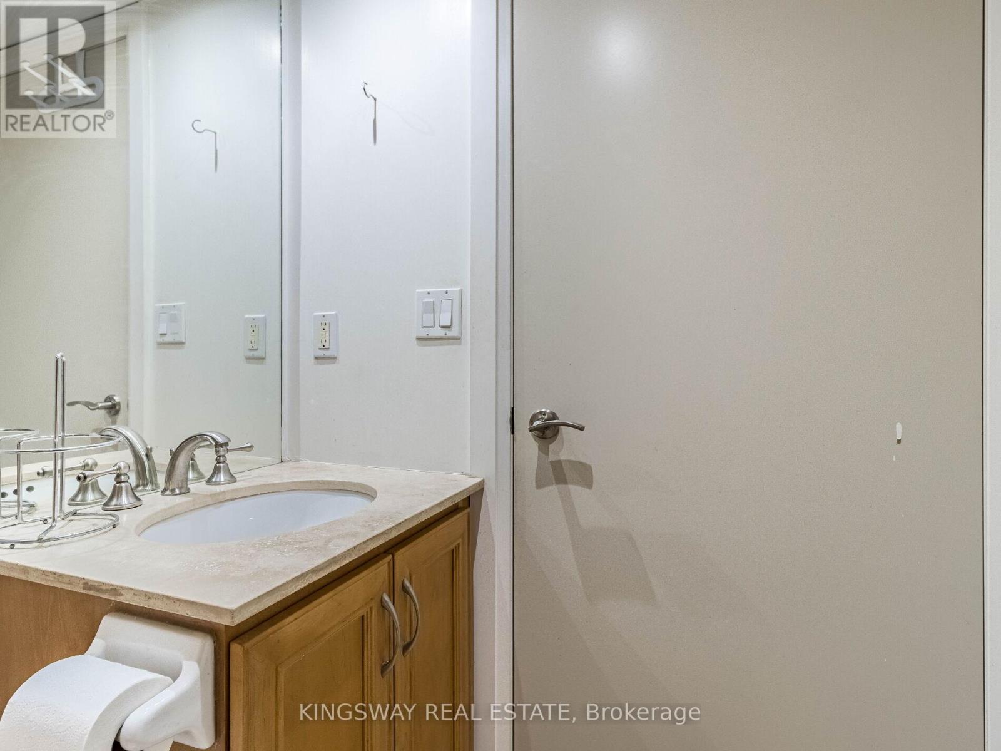809 - 2737 Keele Street Home For Sale Toronto, Ontario M3M 2E9
W8485548
Instantly Display All Photos
Complete this form to instantly display all photos and information. View as many properties as you wish.
$455,997Maintenance, Heat, Water, Common Area Maintenance, Insurance, Parking
$962.66 Monthly
Maintenance, Heat, Water, Common Area Maintenance, Insurance, Parking
$962.66 Monthly**Luxurious 2-Bdrm Corner Unit With Spectacular View** Approx. 1000 sq ft., Juliet Balcony, Hardwood Floors, Open Concept Kitchen With Ceramic Backsplash And Granite Counter Top! Ensuite Laundry. Close to All Amenities: Hospital, Shopping, including Yorkdale, Restaurants, Medical, Pharmacy, Hwy 401, Transits and much more! **** EXTRAS **** Appliances: SS. Fridge, SS. Stove, B/I Dishwasher, 2 In 1 Washer/Dryer, All Window Coverings, All Electric Light Fixtures, Locker, Parking, 24 Hour Security/Concierge. (id:34792)
Property Details
| MLS® Number | W8485548 |
| Property Type | Single Family |
| Community Name | Downsview-Roding-CFB |
| Amenities Near By | Public Transit |
| Community Features | Pet Restrictions |
| Features | Balcony, In Suite Laundry, Guest Suite |
| Parking Space Total | 1 |
| Pool Type | Indoor Pool |
Building
| Bathroom Total | 2 |
| Bedrooms Above Ground | 2 |
| Bedrooms Total | 2 |
| Amenities | Security/concierge, Exercise Centre, Recreation Centre, Party Room, Storage - Locker |
| Cooling Type | Central Air Conditioning |
| Exterior Finish | Concrete, Stucco |
| Fire Protection | Monitored Alarm, Smoke Detectors, Security Guard |
| Flooring Type | Hardwood, Ceramic |
| Heating Fuel | Natural Gas |
| Heating Type | Forced Air |
| Type | Apartment |
Parking
| Underground |
Land
| Acreage | No |
| Land Amenities | Public Transit |
| Zoning Description | Residential |
Rooms
| Level | Type | Length | Width | Dimensions |
|---|---|---|---|---|
| Ground Level | Living Room | 7.81 m | 3.42 m | 7.81 m x 3.42 m |
| Ground Level | Dining Room | 7.81 m | 3.42 m | 7.81 m x 3.42 m |
| Ground Level | Kitchen | 3.52 m | 2.31 m | 3.52 m x 2.31 m |
| Ground Level | Primary Bedroom | 3.38 m | 3.87 m | 3.38 m x 3.87 m |
| Ground Level | Bedroom 2 | 2.77 m | 3.29 m | 2.77 m x 3.29 m |
https://www.realtor.ca/real-estate/27100892/809-2737-keele-street-toronto-downsview-roding-cfb


