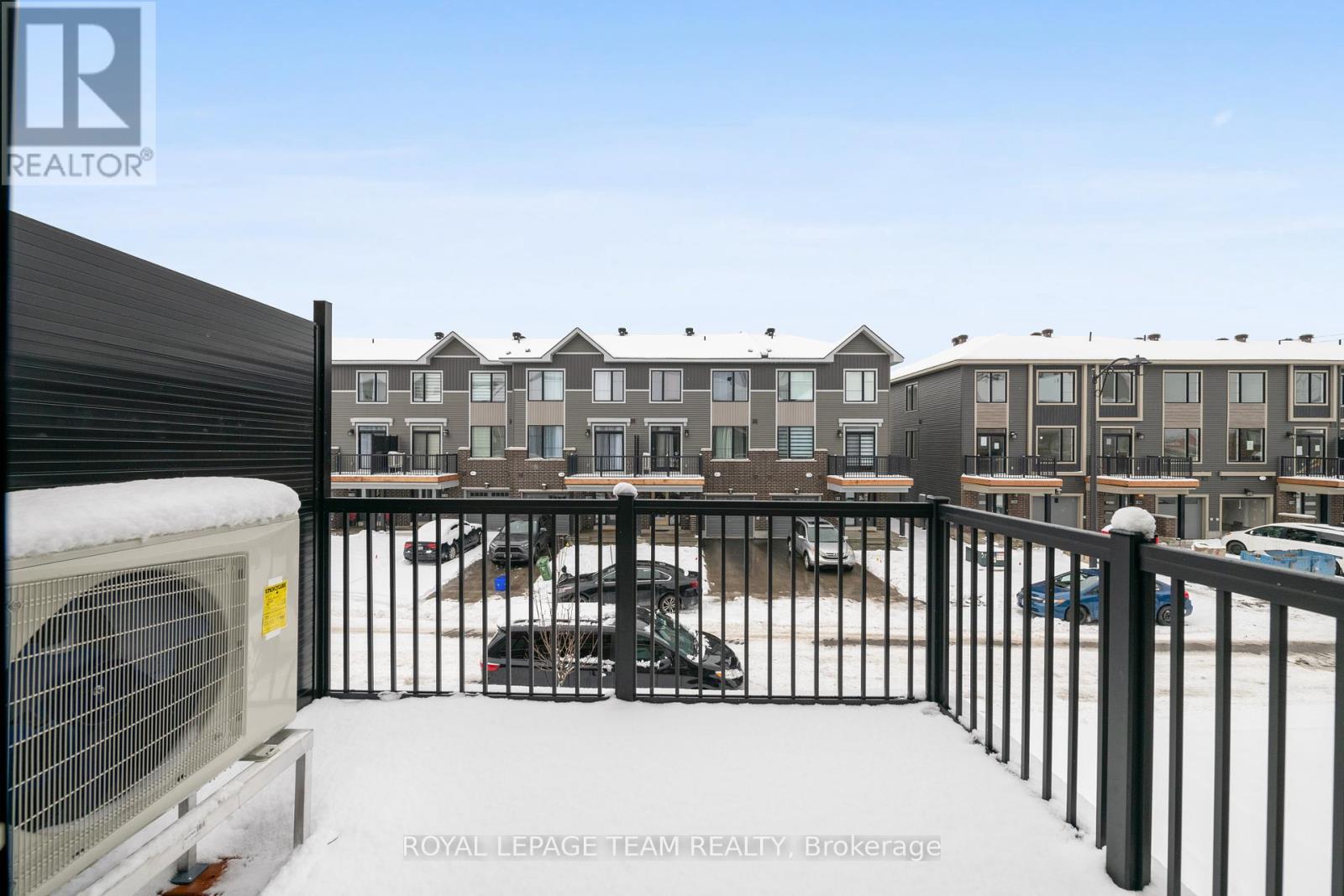2 Bedroom
3 Bathroom
Central Air Conditioning
Forced Air
$2,475 Monthly
BRAND NEW townhome for rent in the heart of the desirable Avalon community in Orleans. This home features two bedrooms and has been upgraded to feature TWO AND HALF BATHROOMS (including a full ensuite bathroom unique from other 2 bedrooms in the area!!). The main level features modern hardwood flooring, a laundry room, storage space, and a closet. The second level features an open concept layout with hardwood flooring throughout and boasts a beautiful kitchen with a large island with bar stool seating, stainless steel appliances, and tons of cupboard space. The second level also features a large living room, dining area, a den/nook, and a large deck which is perfect for enjoying summer nights outside. The top level features two sizeable bedrooms with the primary featuring a walk in closet and it's own ENSUITE BATHROOM (in addition to the other full bathroom on this level). The home also features high ceilings and huge windows throughout making the home feel even more bright and comfortable. Garage and laneway parking! Located in Avalon this home is close to endless amenities and recreation making it an extremely convenient place to live. Available immediately. Contact for more information! (id:34792)
Property Details
|
MLS® Number
|
X11895809 |
|
Property Type
|
Single Family |
|
Community Name
|
1117 - Avalon West |
|
Features
|
In Suite Laundry |
|
Parking Space Total
|
2 |
|
Structure
|
Deck |
Building
|
Bathroom Total
|
3 |
|
Bedrooms Above Ground
|
2 |
|
Bedrooms Total
|
2 |
|
Appliances
|
Water Heater, Dishwasher, Dryer, Hood Fan, Refrigerator, Stove, Washer |
|
Construction Style Attachment
|
Attached |
|
Cooling Type
|
Central Air Conditioning |
|
Exterior Finish
|
Brick, Vinyl Siding |
|
Foundation Type
|
Poured Concrete |
|
Half Bath Total
|
1 |
|
Heating Fuel
|
Natural Gas |
|
Heating Type
|
Forced Air |
|
Stories Total
|
3 |
|
Type
|
Row / Townhouse |
|
Utility Water
|
Municipal Water |
Parking
Land
|
Acreage
|
No |
|
Sewer
|
Sanitary Sewer |
Rooms
| Level |
Type |
Length |
Width |
Dimensions |
|
Second Level |
Living Room |
3.429 m |
5.74 m |
3.429 m x 5.74 m |
|
Second Level |
Kitchen |
2.6162 m |
4.4958 m |
2.6162 m x 4.4958 m |
|
Second Level |
Den |
2.3876 m |
2.5654 m |
2.3876 m x 2.5654 m |
|
Third Level |
Primary Bedroom |
4.7752 m |
3.2004 m |
4.7752 m x 3.2004 m |
|
Third Level |
Bathroom |
|
|
Measurements not available |
|
Third Level |
Bedroom 2 |
2.8956 m |
3.2004 m |
2.8956 m x 3.2004 m |
|
Third Level |
Bathroom |
|
|
Measurements not available |
|
Main Level |
Laundry Room |
|
|
Measurements not available |
https://www.realtor.ca/real-estate/27744316/808-glissade-grove-ottawa-1117-avalon-west




























