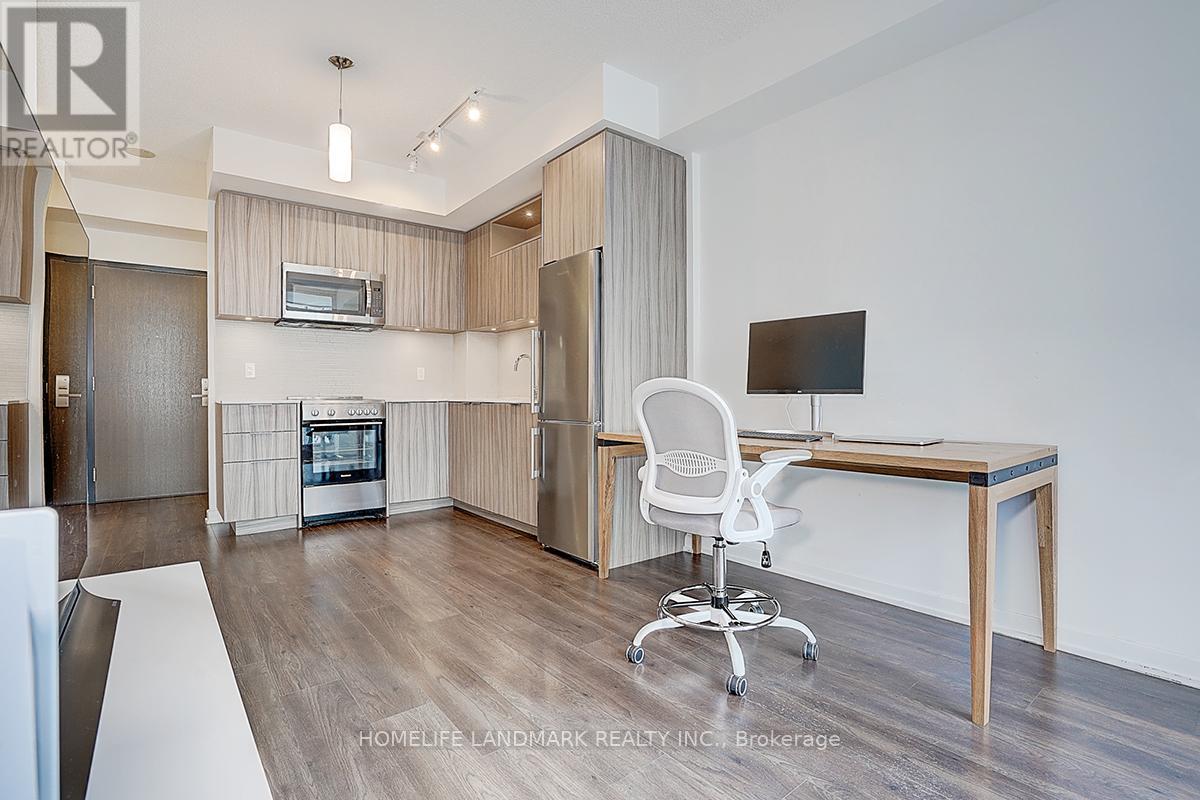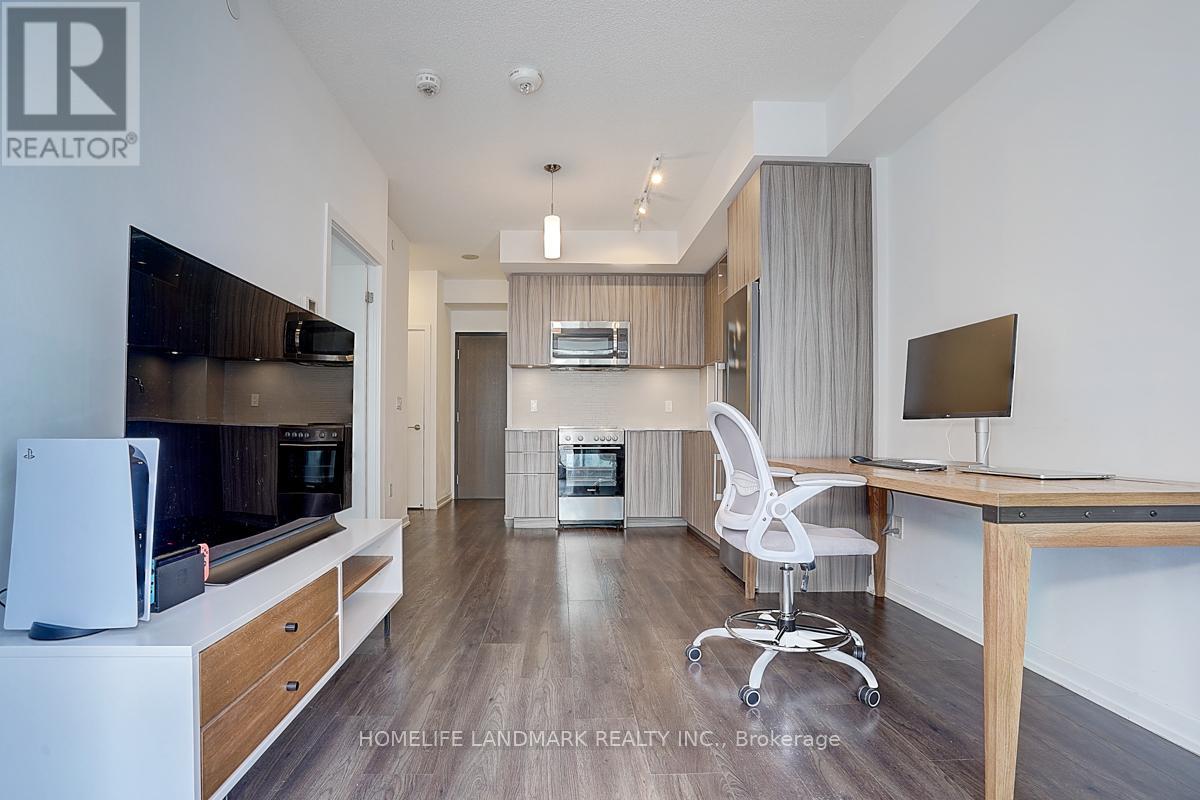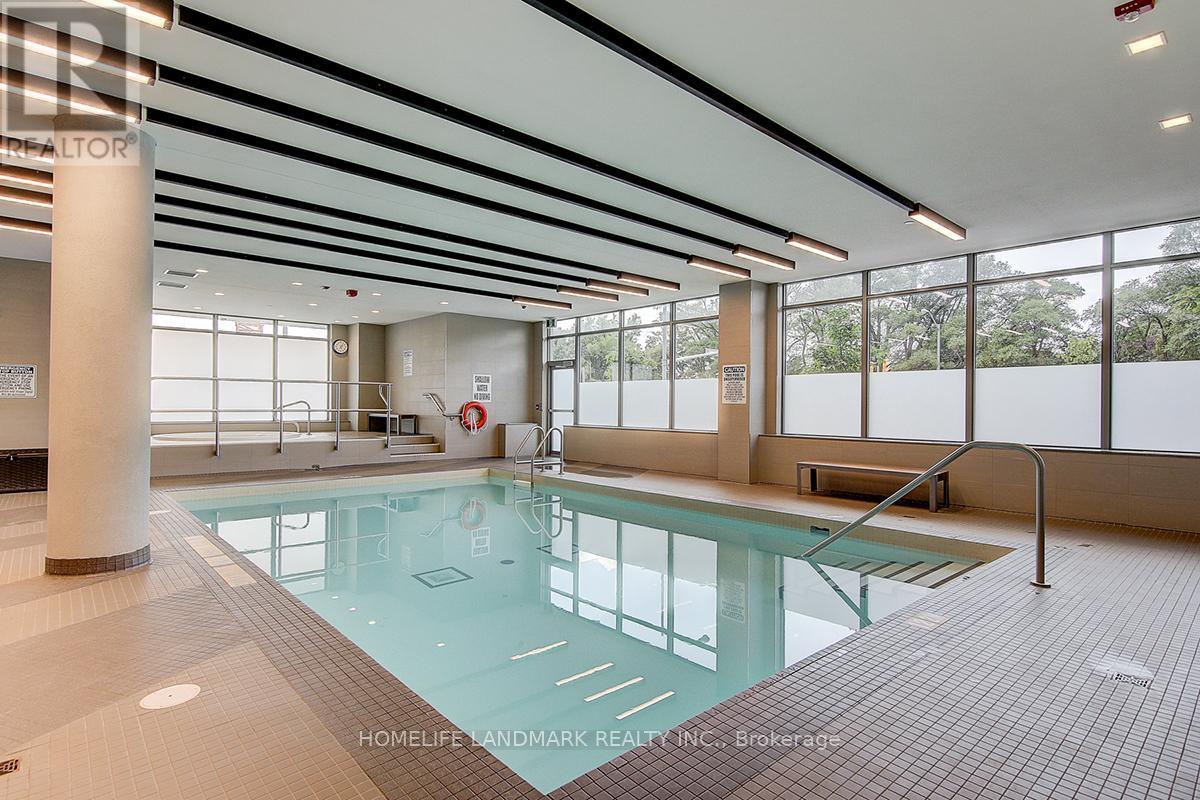806 - 50 Forest Manor Road Home For Sale Toronto (Henry Farm), Ontario M2J 0E3
C11885171
Instantly Display All Photos
Complete this form to instantly display all photos and information. View as many properties as you wish.
$499,000Maintenance, Common Area Maintenance, Heat, Insurance, Parking, Water
$478.43 Monthly
Maintenance, Common Area Maintenance, Heat, Insurance, Parking, Water
$478.43 MonthlyStep Into Sophistication and Comfort With The Stunning 1 Bedroom, 1 Den Unit Located In The Hart Of North York, Offers A Perfect Blend Of Modern Living And Urban Convenience, Open Concept Layout With Floor To Ceiling Windows, Morden Kitchen, S/S Appliances, Large Bedroom With Windows And Closet, One Parking And One Locker. Steps To Don Mills Subways, Fairview Mall, TNT Supermarket, Surrounded By Parks, Schools, And Dining Options. Easy Assess To Highway 401 and 404. Excellent Amenities With Indoor Pool, Gym, Guest Room, 24H Concierge and Plenty Of Visitor Parking. Unit Is Perfect For Professionals, First Time Home Buyer And Investors For A High Quality Property In One Of Torontos Most Vibrant Neighbourhood. **** EXTRAS **** Fridge, Stove, Over The Range Microwave, Dishwasher, Washer And Dryer, All Existing Light Fixtures, Existing Windows Covering. (id:34792)
Property Details
| MLS® Number | C11885171 |
| Property Type | Single Family |
| Community Name | Henry Farm |
| Amenities Near By | Public Transit, Park |
| Community Features | Pet Restrictions |
| Features | Balcony |
| Parking Space Total | 1 |
| Pool Type | Indoor Pool |
Building
| Bathroom Total | 1 |
| Bedrooms Above Ground | 1 |
| Bedrooms Below Ground | 1 |
| Bedrooms Total | 2 |
| Amenities | Security/concierge, Exercise Centre, Visitor Parking, Recreation Centre, Storage - Locker |
| Cooling Type | Central Air Conditioning |
| Exterior Finish | Concrete |
| Flooring Type | Laminate |
| Heating Fuel | Natural Gas |
| Heating Type | Forced Air |
| Type | Apartment |
Parking
| Underground |
Land
| Acreage | No |
| Land Amenities | Public Transit, Park |
Rooms
| Level | Type | Length | Width | Dimensions |
|---|---|---|---|---|
| Main Level | Living Room | 3.05 m | 2.9 m | 3.05 m x 2.9 m |
| Main Level | Dining Room | 3.05 m | 2.75 m | 3.05 m x 2.75 m |
| Main Level | Kitchen | 3.05 m | 2.75 m | 3.05 m x 2.75 m |
| Main Level | Primary Bedroom | 2.75 m | 3.2 m | 2.75 m x 3.2 m |
| Main Level | Den | 2.21 m | 1.52 m | 2.21 m x 1.52 m |
https://www.realtor.ca/real-estate/27721219/806-50-forest-manor-road-toronto-henry-farm-henry-farm



























