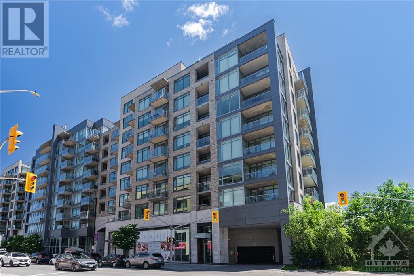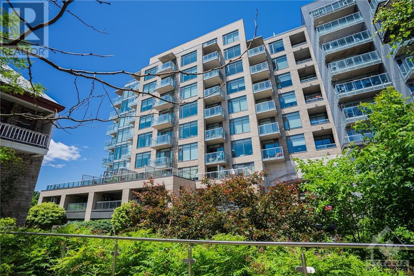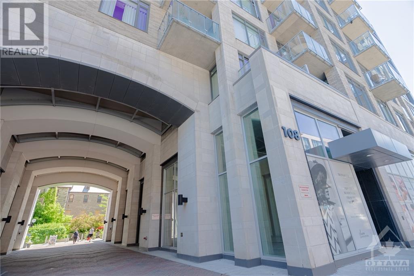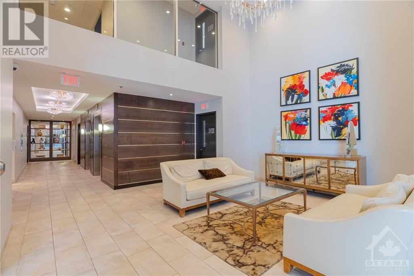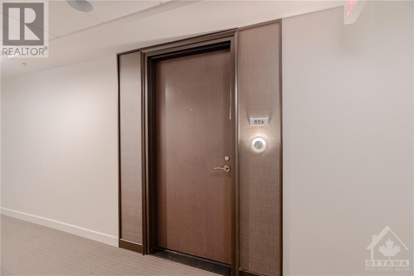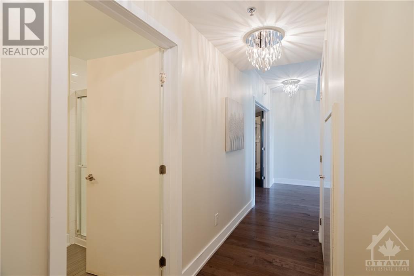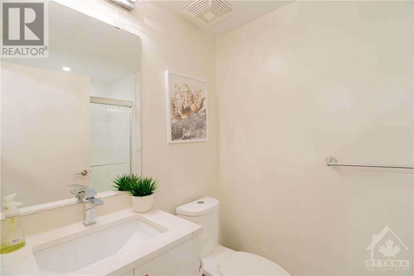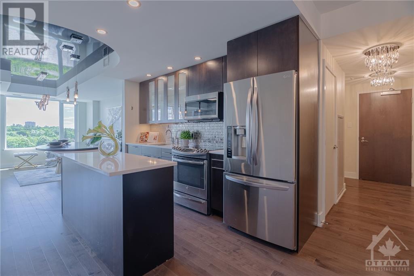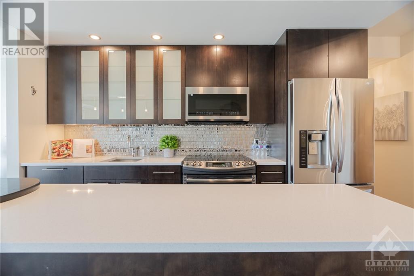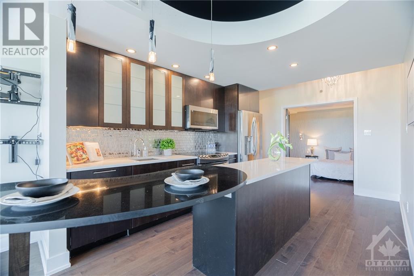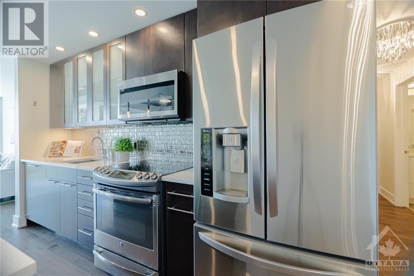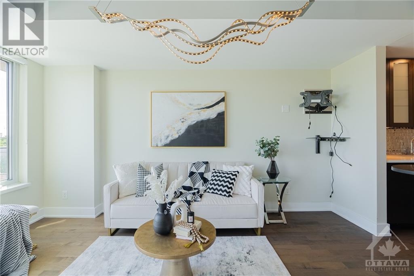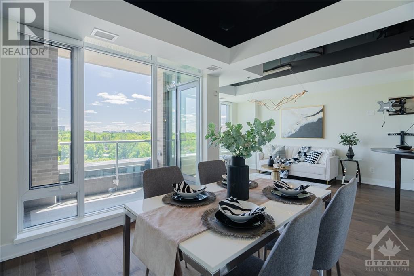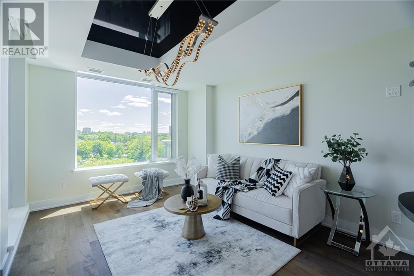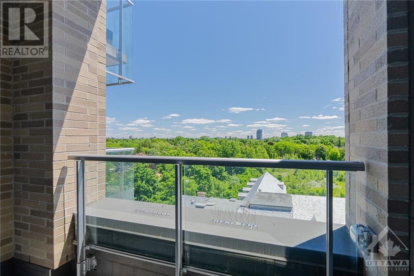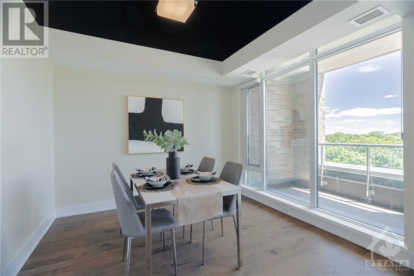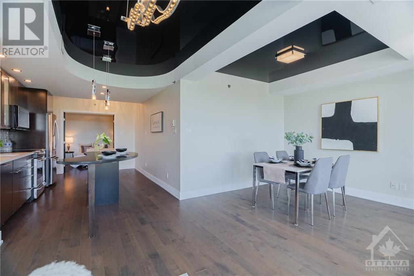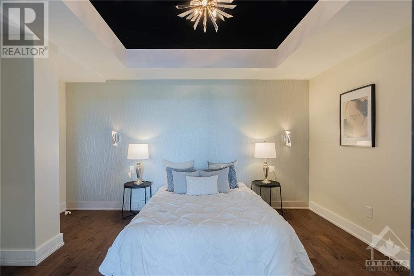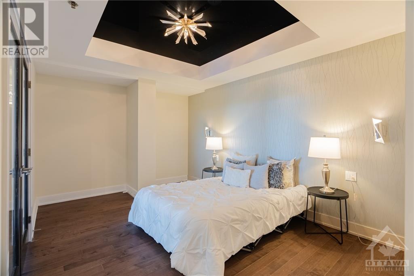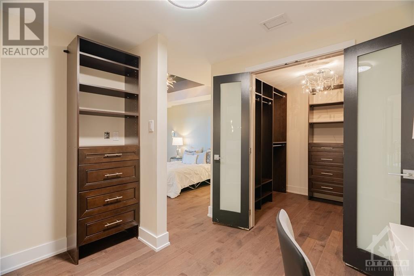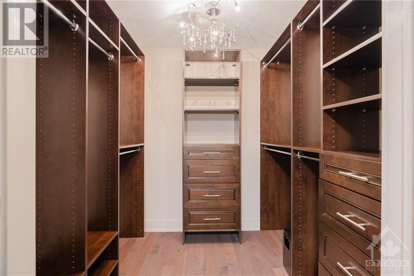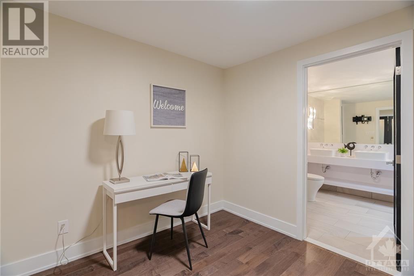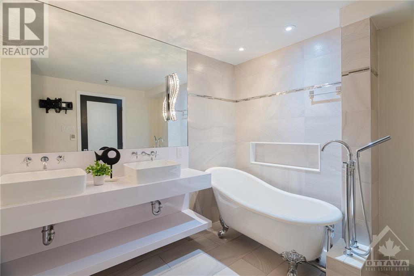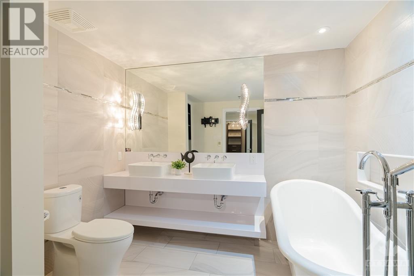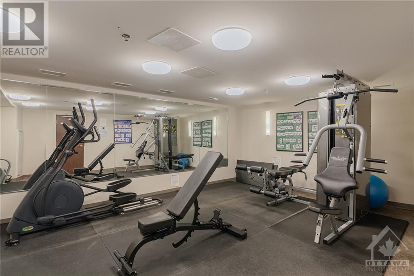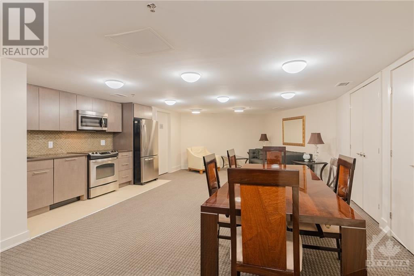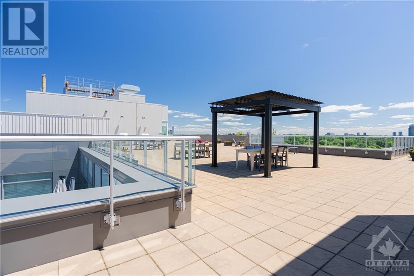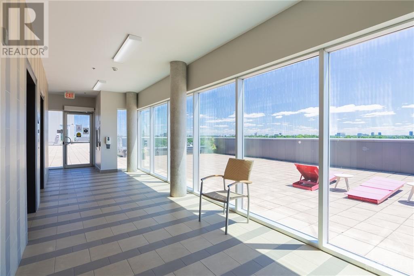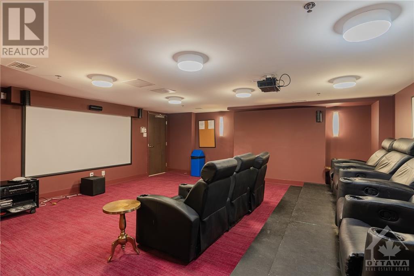806 - 108 Richmond Road Home For Sale Ottawa, Ontario K1Z 6V9
X9516064
Instantly Display All Photos
Complete this form to instantly display all photos and information. View as many properties as you wish.
$549,900Maintenance, Insurance
$673.47 Monthly
Maintenance, Insurance
$673.47 MonthlyFlooring: Tile, Flooring: Hardwood, Impressive 2-bedroom unit transformed into an expansive 1 bedroom + den and additional dining room, which can easily be reverted to a 2nd bedroom! Featuring over $100K in professionally designed enhancements! Get ready to be wowed by this sophisticated and unique condo located in the heart of WESTBORO! Elegant decor and superior craftsmanship throughout! Boasting 1019 sqft + balcony + parking + storage locker! Enjoy floor-to-ceiling windows, a spacious living/dining area with balcony access. The kitchen is equipped with top-notch stainless steel appliances, quartz countertops, a backsplash, and a double island with plenty of storage. This luxurious condo offers an abundance of features both within the building and in the neighborhood, including incredible amenities: gym, party room, movie theatre, rooftop terrace with BBQs and hot tub, and stunning city views! (id:34792)
Property Details
| MLS® Number | X9516064 |
| Property Type | Single Family |
| Neigbourhood | Westboro South |
| Community Name | 5003 - Westboro/Hampton Park |
| Amenities Near By | Public Transit, Park |
| Community Features | Pet Restrictions, Community Centre |
| Parking Space Total | 1 |
Building
| Bathroom Total | 2 |
| Bedrooms Above Ground | 1 |
| Bedrooms Total | 1 |
| Amenities | Party Room, Recreation Centre |
| Appliances | Dishwasher, Dryer, Hood Fan, Microwave, Refrigerator, Stove, Washer |
| Cooling Type | Central Air Conditioning |
| Exterior Finish | Brick |
| Foundation Type | Concrete |
| Heating Fuel | Natural Gas |
| Heating Type | Forced Air |
| Type | Apartment |
| Utility Water | Municipal Water |
Parking
| Underground |
Land
| Acreage | No |
| Land Amenities | Public Transit, Park |
| Zoning Description | Residential |
Rooms
| Level | Type | Length | Width | Dimensions |
|---|---|---|---|---|
| Main Level | Living Room | 4.44 m | 3.07 m | 4.44 m x 3.07 m |
| Main Level | Dining Room | 3.22 m | 3.09 m | 3.22 m x 3.09 m |
| Main Level | Kitchen | 4.41 m | 2.99 m | 4.41 m x 2.99 m |
| Main Level | Primary Bedroom | 4.36 m | 3.07 m | 4.36 m x 3.07 m |
| Main Level | Other | 2.18 m | 1.95 m | 2.18 m x 1.95 m |
| Main Level | Den | 2.97 m | 2.61 m | 2.97 m x 2.61 m |
| Main Level | Bathroom | 2.79 m | 2.54 m | 2.79 m x 2.54 m |
| Main Level | Bathroom | Measurements not available |
https://www.realtor.ca/real-estate/27074496/806-108-richmond-road-ottawa-5003-westborohampton-park


