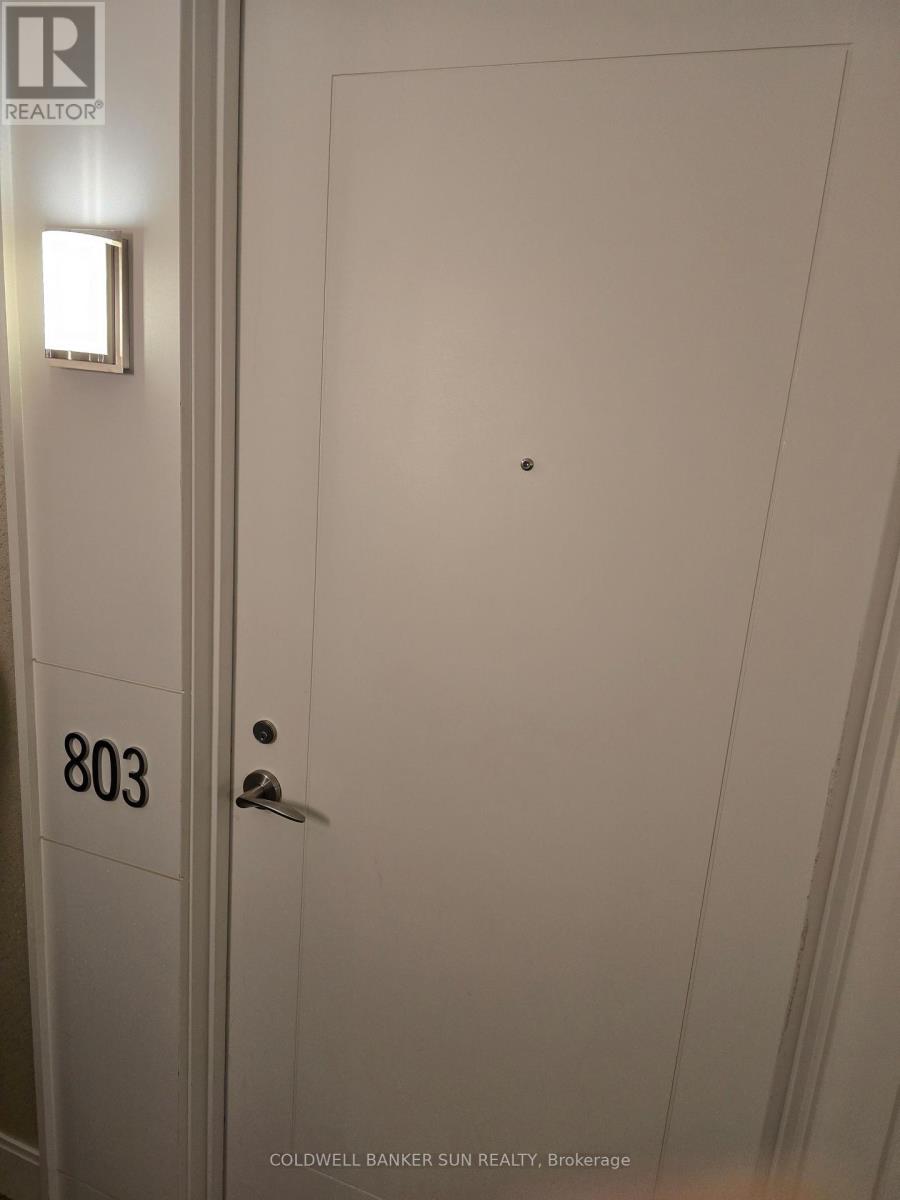(855) 500-SOLD
Info@SearchRealty.ca
803 - 3091 Dufferin Street Home For Sale Toronto (Yorkdale-Glen Park), Ontario M6A 0C4
W10427746
Instantly Display All Photos
Complete this form to instantly display all photos and information. View as many properties as you wish.
1 Bedroom
1 Bathroom
Central Air Conditioning
Forced Air
$2,200 Monthly
A vibrant community living. One bedroom plus Den. Owned Underground parking and a Locker. Perfect for a young family or single professional. All the amenities are very close. 24 Hour Security and Gym. Prime location, Walking distance to Yorkdale Mall, TTC subway and Bus Service. Shoppers Drug Mart is waking distance and major car dealerships, restaurants etc. (id:34792)
Property Details
| MLS® Number | W10427746 |
| Property Type | Single Family |
| Community Name | Yorkdale-Glen Park |
| Community Features | Pet Restrictions |
| Features | Balcony |
| Parking Space Total | 1 |
Building
| Bathroom Total | 1 |
| Bedrooms Above Ground | 1 |
| Bedrooms Total | 1 |
| Amenities | Storage - Locker |
| Appliances | Window Coverings |
| Cooling Type | Central Air Conditioning |
| Exterior Finish | Concrete |
| Flooring Type | Laminate, Ceramic |
| Heating Fuel | Natural Gas |
| Heating Type | Forced Air |
| Type | Apartment |
Parking
| Underground |
Land
| Acreage | No |
Rooms
| Level | Type | Length | Width | Dimensions |
|---|---|---|---|---|
| Flat | Living Room | 2.78 m | 2.87 m | 2.78 m x 2.87 m |
| Flat | Bathroom | 1.25 m | 2.5 m | 1.25 m x 2.5 m |
| Flat | Kitchen | 3.75 m | 3.08 m | 3.75 m x 3.08 m |
| Flat | Primary Bedroom | 2.98 m | 2.87 m | 2.98 m x 2.87 m |
| Flat | Den | 2.13 m | 2.44 m | 2.13 m x 2.44 m |














