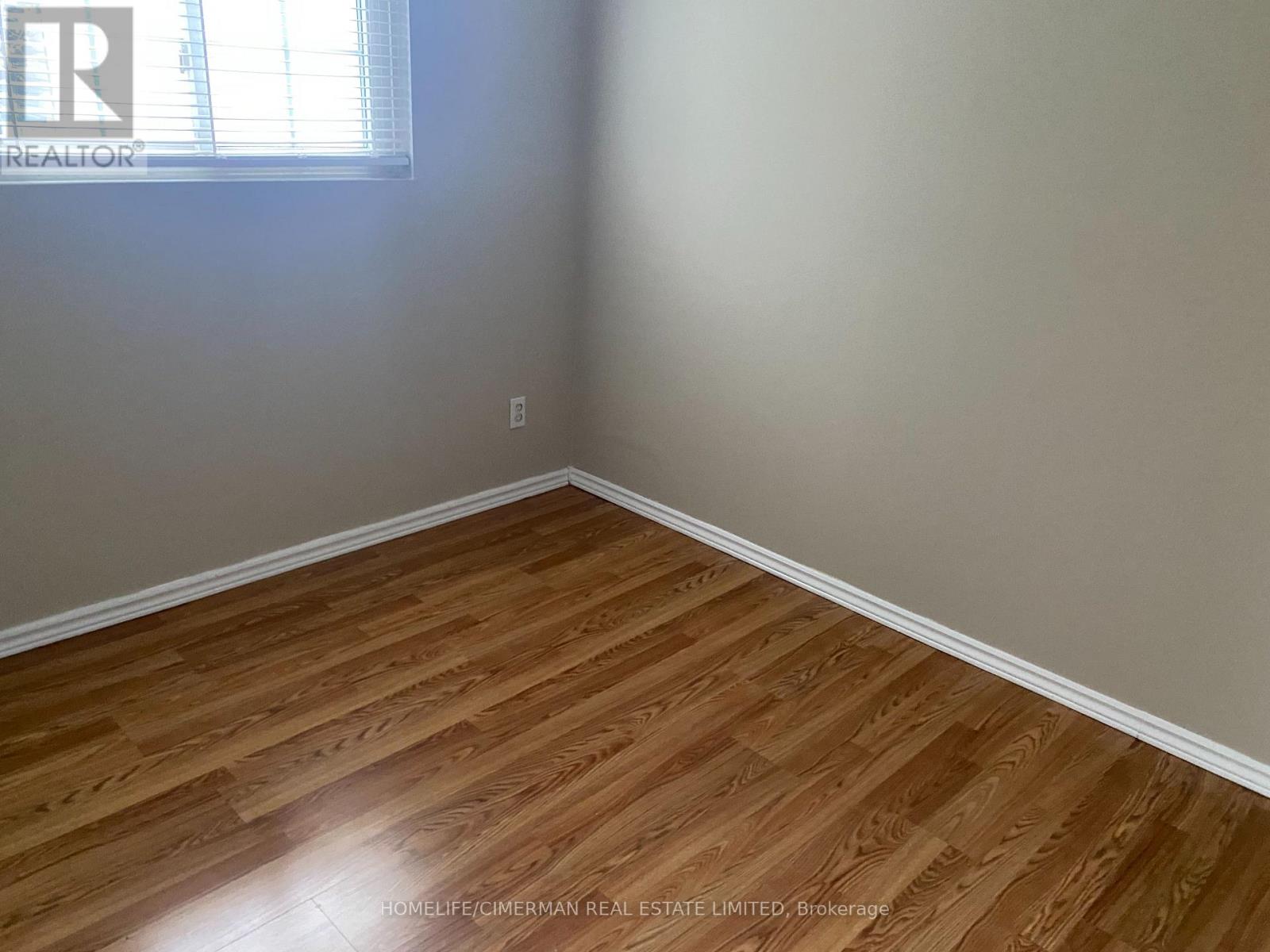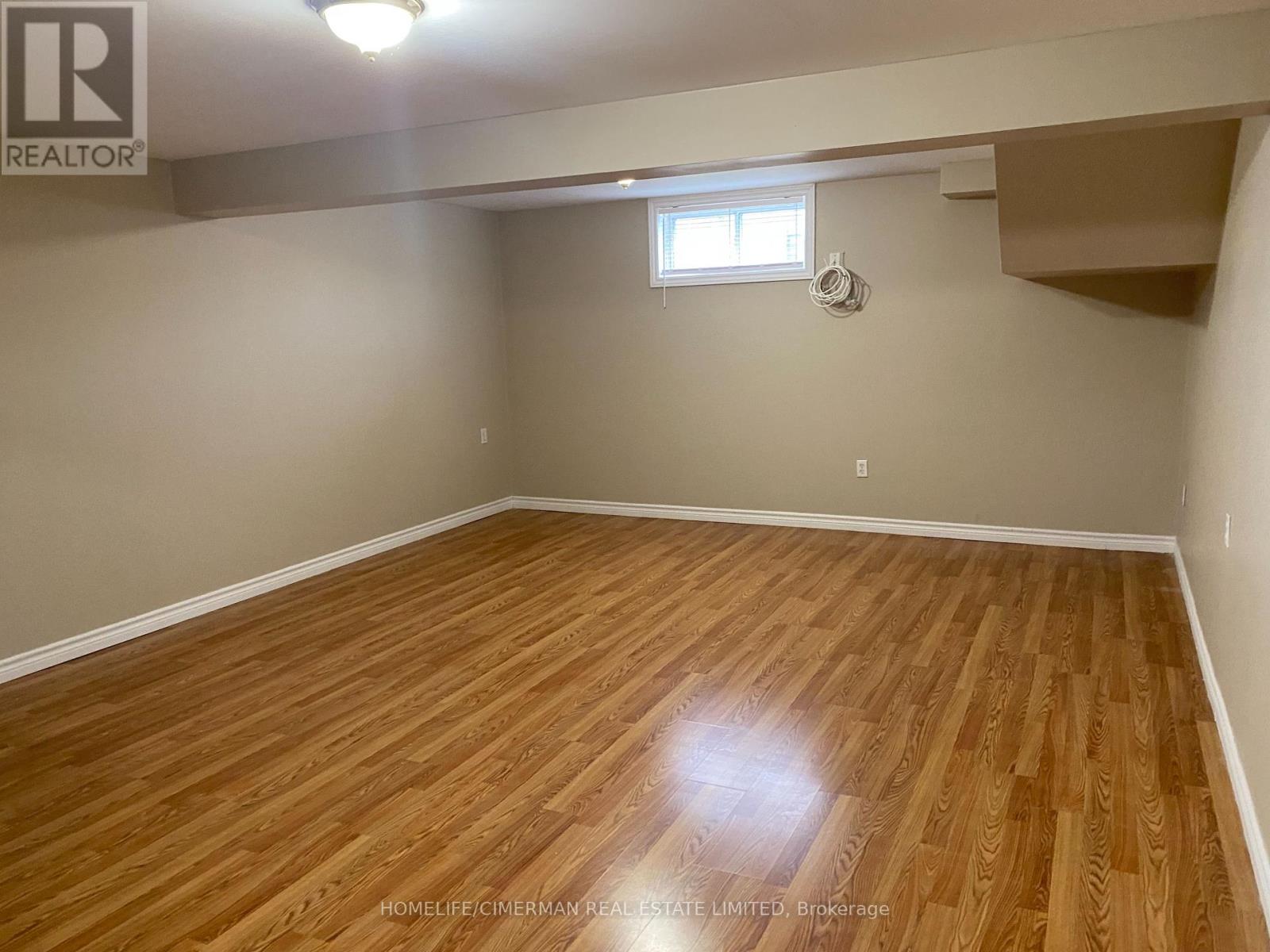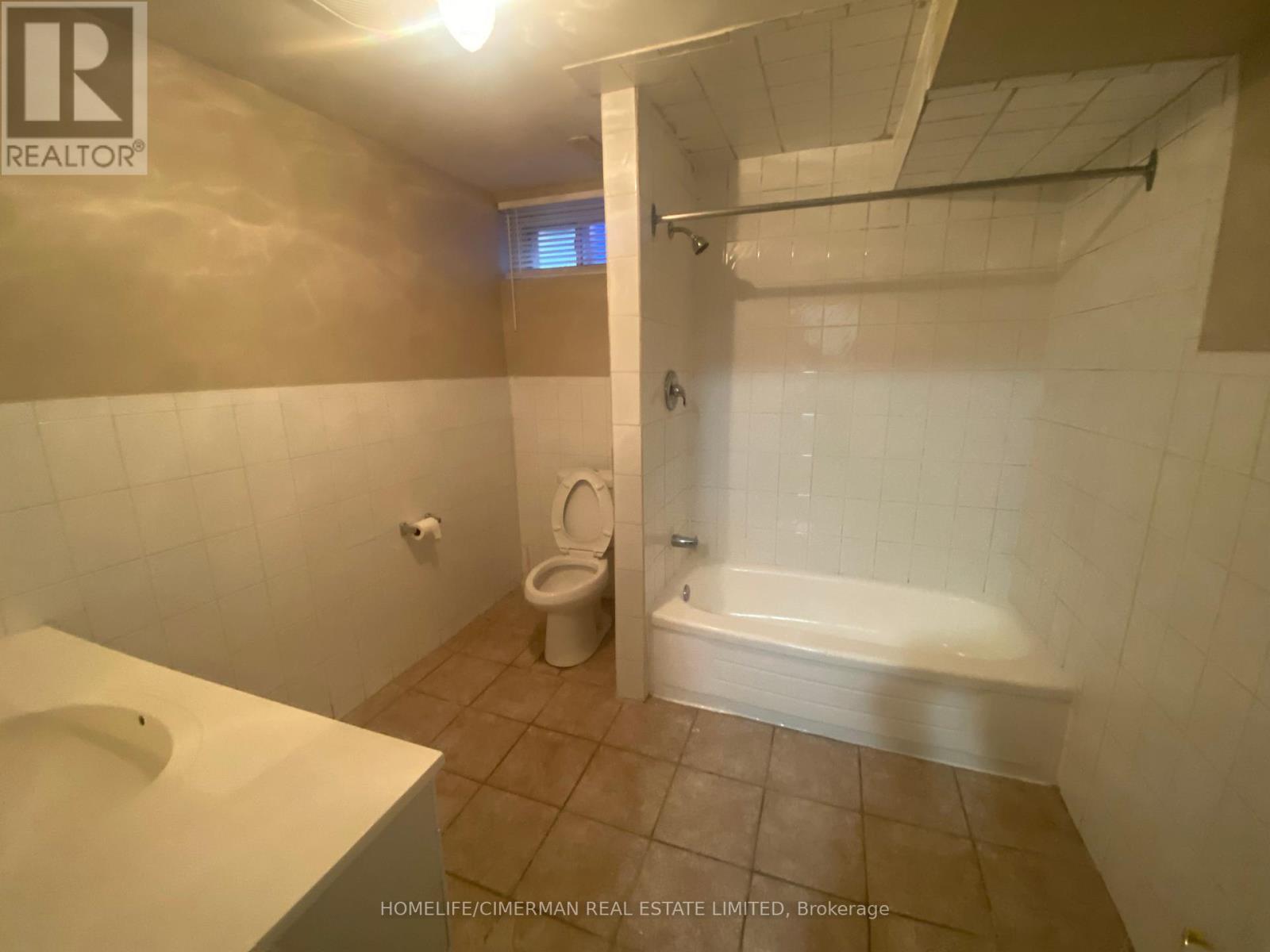7 Bedroom
3 Bathroom
Central Air Conditioning
Forced Air
$1,040,000
*** LEGAL 3+1 BEDROOM BASEMENT APARTMENT *** Discover 80 Madison Street, a fantastic 5-level backsplit semi-detached home that delivers on space, flexibility, and income potential. Featuring 3 bedrooms on the upper levels, 3 bathrooms, and 2 fully equipped kitchens, this home is perfectly suited for multi-generational living or investment purposes. The legal 3+1 bedroom basement apartment with a separate entrance adds even more value, offering the opportunity to live in one unit and rent out the other for steady income.The bright and functional main-floor layout includes a generous eat-in kitchen and a modern living space. With parking for up to five vehicles, this property is as practical as it is versatile. Conveniently located close to schools, major highways, public transit, shopping, and other essential amenities, this home ensures an easy and connected lifestyle.This is a rare opportunity to own a property that combines comfort, convenience, and financial upside. Schedule your private viewing today and explore everything 80 Madison Street has to offer! **** EXTRAS **** 2 Fridges, 2 Stoves, Washer and Dryer (id:34792)
Property Details
|
MLS® Number
|
W10421210 |
|
Property Type
|
Single Family |
|
Community Name
|
Central Park |
|
Parking Space Total
|
5 |
Building
|
Bathroom Total
|
3 |
|
Bedrooms Above Ground
|
3 |
|
Bedrooms Below Ground
|
4 |
|
Bedrooms Total
|
7 |
|
Appliances
|
Water Heater |
|
Basement Features
|
Apartment In Basement |
|
Basement Type
|
N/a |
|
Construction Style Attachment
|
Semi-detached |
|
Construction Style Split Level
|
Backsplit |
|
Cooling Type
|
Central Air Conditioning |
|
Exterior Finish
|
Brick |
|
Flooring Type
|
Ceramic, Carpeted |
|
Foundation Type
|
Concrete |
|
Heating Fuel
|
Natural Gas |
|
Heating Type
|
Forced Air |
|
Type
|
House |
|
Utility Water
|
Municipal Water |
Parking
Land
|
Acreage
|
No |
|
Sewer
|
Sanitary Sewer |
|
Size Depth
|
110 Ft |
|
Size Frontage
|
35 Ft |
|
Size Irregular
|
35 X 110 Ft |
|
Size Total Text
|
35 X 110 Ft|under 1/2 Acre |
|
Zoning Description
|
Residential |
Rooms
| Level |
Type |
Length |
Width |
Dimensions |
|
Lower Level |
Family Room |
7.62 m |
3.35 m |
7.62 m x 3.35 m |
|
Lower Level |
Bedroom |
2.74 m |
2.54 m |
2.74 m x 2.54 m |
|
Main Level |
Living Room |
6.1 m |
3.73 m |
6.1 m x 3.73 m |
|
Main Level |
Dining Room |
6.1 m |
3.73 m |
6.1 m x 3.73 m |
|
Main Level |
Kitchen |
7.62 m |
2.44 m |
7.62 m x 2.44 m |
|
Upper Level |
Primary Bedroom |
3.66 m |
3.35 m |
3.66 m x 3.35 m |
|
Upper Level |
Bedroom 2 |
3.66 m |
2.74 m |
3.66 m x 2.74 m |
|
Upper Level |
Bedroom 3 |
2.74 m |
2.74 m |
2.74 m x 2.74 m |
Utilities
|
Cable
|
Installed |
|
Sewer
|
Installed |
https://www.realtor.ca/real-estate/27643864/80-madison-street-brampton-central-park-central-park






























