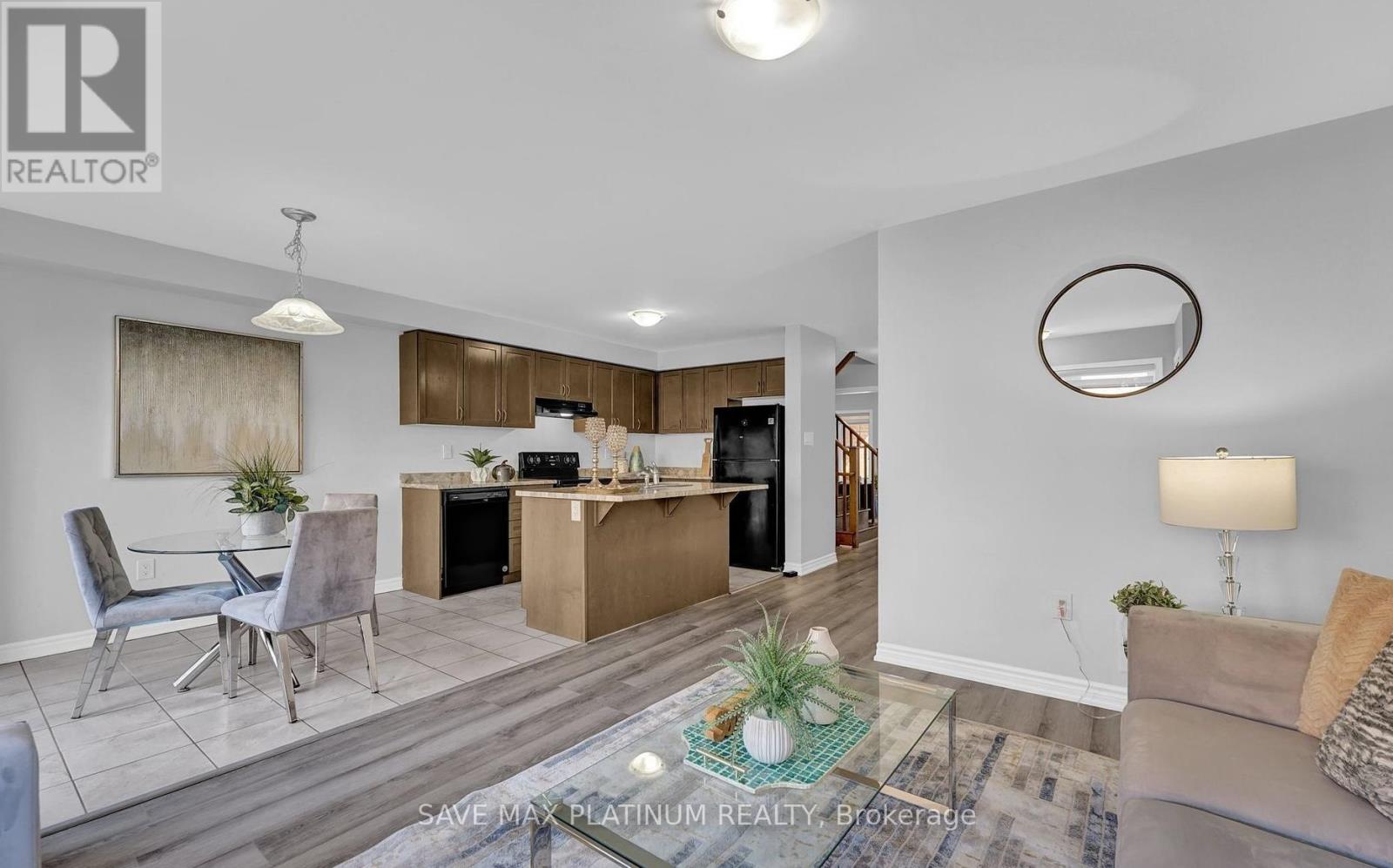3 Bedroom
3 Bathroom
Central Air Conditioning
Forced Air
$3,200 Monthly
Newly Upgraded & Freshly Painted 3 Bedrooms 3 Washroom Townhouse ""The Dufferin Model"" by MattamyHomes in NorthWest Brampton Area. Features Separate Living Room and Family Room for Relaxation and Gatherings with New Laminate Floors & Full with Natural Daylight. Beautiful Kitchen with Center Island and Breakfast Area Leads to the Backyard. Family room with big windows brings in lot of light. Oak Stairs leads to three bedrooms upstairs. Primary Bedroom Boasts A 4-Piece Ensuite, and Walk/In Closet, Laminate Floors Creating A Private Oasis for Relaxation. 2nd And 3rd Bedrooms are Decent in Size, Double Closets and Full with Plenty of Daylight. Newly Installed Zebra blinds on main floor and second floor. Convenient Second-Floor Laundry Adds Flexibility to Your Busy Routine. Enterance from Garage to the House Adds More Convinient to Your Daily Life. No Carpet in the House Ensuring Easy Maintenance. Miniutes Drive to Hwy 410, Bus Stop, Close to Plaza, Schools, Park. (id:34792)
Property Details
|
MLS® Number
|
W11888199 |
|
Property Type
|
Single Family |
|
Community Name
|
Northwest Brampton |
|
Features
|
In Suite Laundry |
|
Parking Space Total
|
2 |
Building
|
Bathroom Total
|
3 |
|
Bedrooms Above Ground
|
3 |
|
Bedrooms Total
|
3 |
|
Appliances
|
Blinds, Dishwasher, Dryer, Refrigerator, Stove, Washer |
|
Basement Development
|
Unfinished |
|
Basement Type
|
Full (unfinished) |
|
Construction Style Attachment
|
Attached |
|
Cooling Type
|
Central Air Conditioning |
|
Exterior Finish
|
Brick |
|
Flooring Type
|
Laminate, Ceramic |
|
Half Bath Total
|
1 |
|
Heating Fuel
|
Natural Gas |
|
Heating Type
|
Forced Air |
|
Stories Total
|
2 |
|
Type
|
Row / Townhouse |
|
Utility Water
|
Municipal Water |
Parking
Land
|
Acreage
|
No |
|
Sewer
|
Sanitary Sewer |
|
Size Depth
|
82 Ft |
|
Size Frontage
|
23 Ft |
|
Size Irregular
|
23 X 82.02 Ft |
|
Size Total Text
|
23 X 82.02 Ft |
Rooms
| Level |
Type |
Length |
Width |
Dimensions |
|
Second Level |
Primary Bedroom |
3.51 m |
4.54 m |
3.51 m x 4.54 m |
|
Second Level |
Bedroom 2 |
2.76 m |
3.33 m |
2.76 m x 3.33 m |
|
Second Level |
Bedroom 3 |
3.33 m |
3.03 m |
3.33 m x 3.03 m |
|
Second Level |
Laundry Room |
2.62 m |
2.2 m |
2.62 m x 2.2 m |
|
Main Level |
Living Room |
3.42 m |
3.3 m |
3.42 m x 3.3 m |
|
Main Level |
Family Room |
4.6 m |
3.93 m |
4.6 m x 3.93 m |
|
Main Level |
Kitchen |
6.06 m |
2.45 m |
6.06 m x 2.45 m |
|
Main Level |
Eating Area |
2.7 m |
2.45 m |
2.7 m x 2.45 m |
https://www.realtor.ca/real-estate/27727707/80-donlamont-circle-brampton-northwest-brampton-northwest-brampton











