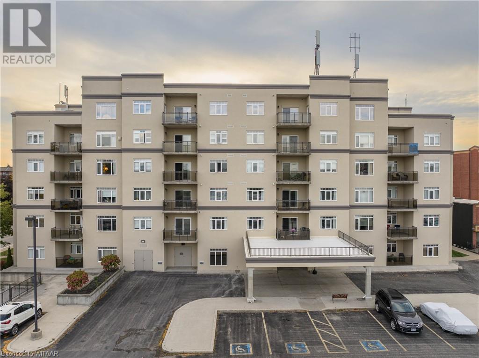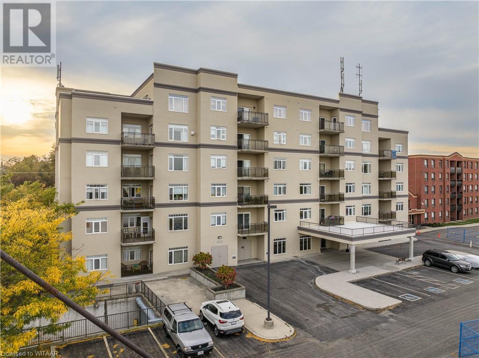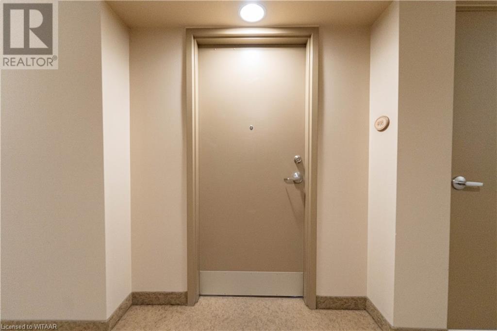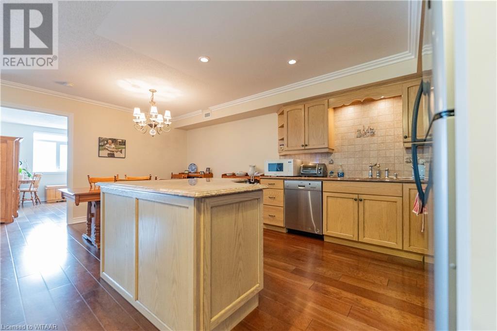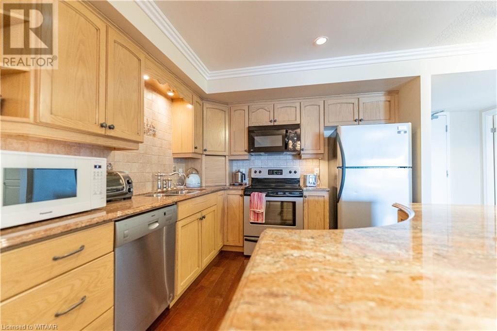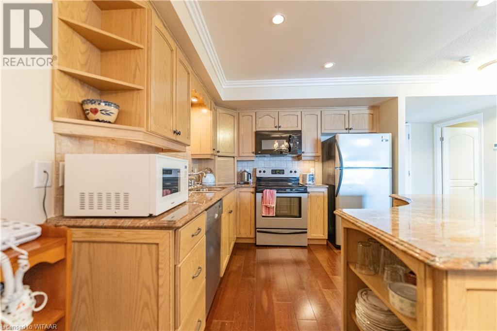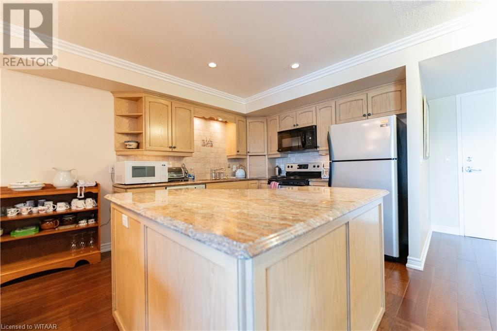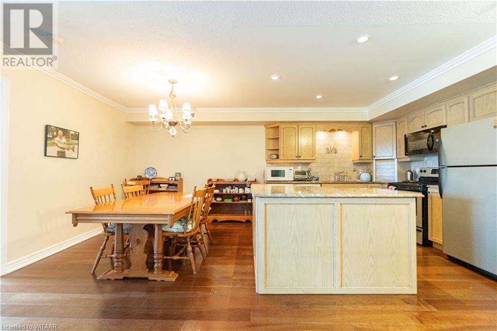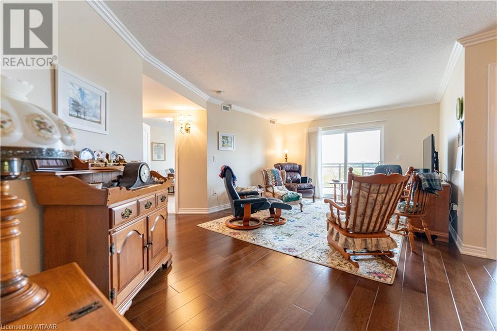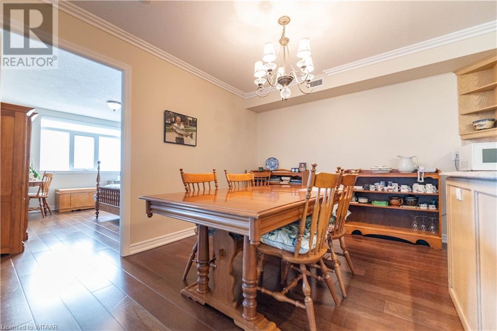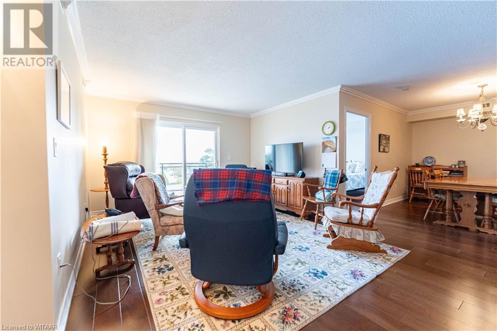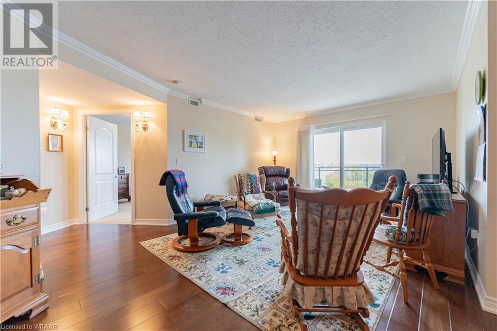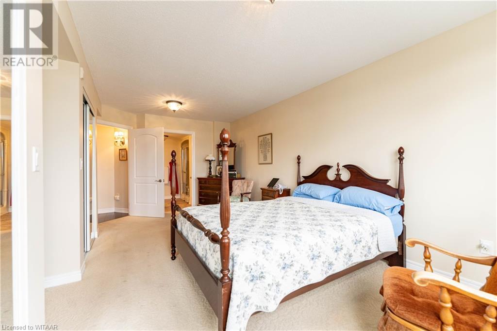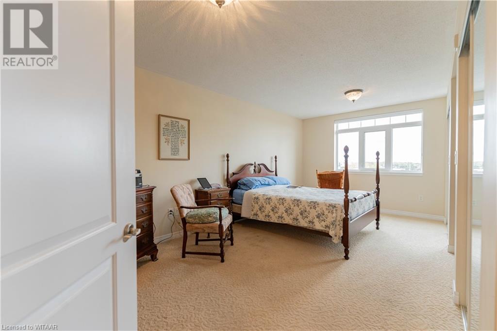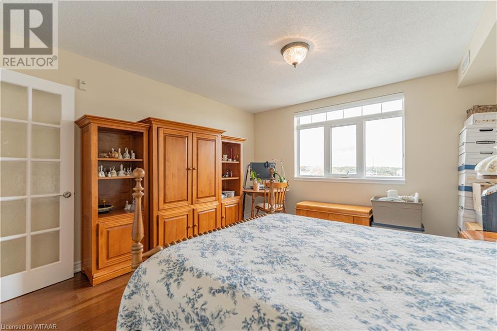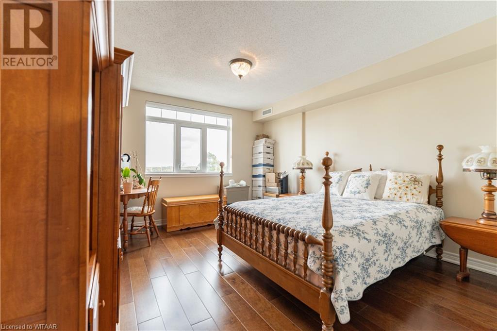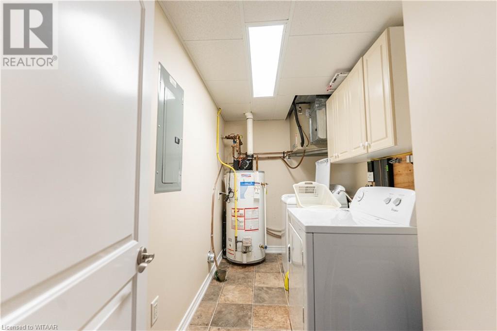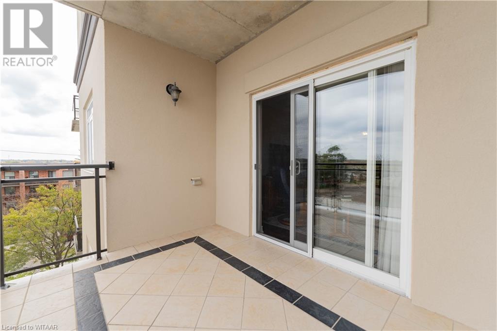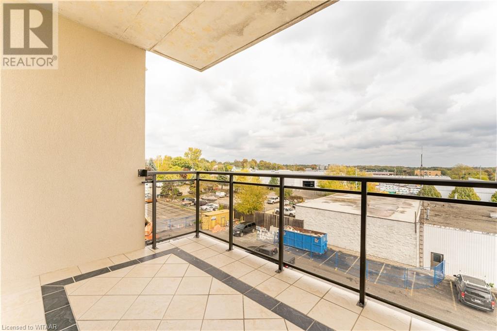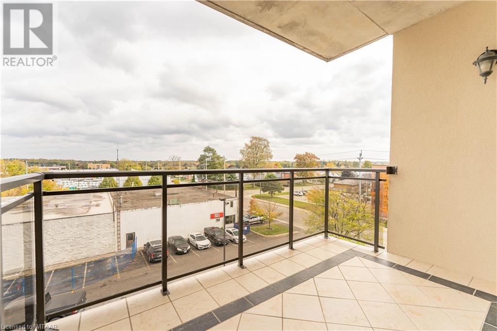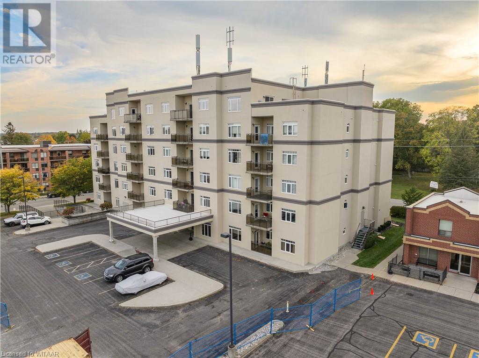80 Bridge Street E Unit# 408 Home For Sale Tillsonburg, Ontario N4G 1T2
40641256
Instantly Display All Photos
Complete this form to instantly display all photos and information. View as many properties as you wish.
$459,000Maintenance, Insurance, Landscaping, Property Management, Water, Parking
$556.74 Monthly
Maintenance, Insurance, Landscaping, Property Management, Water, Parking
$556.74 MonthlyExceptional Condo on the 4th Level of Tillson Landing! This 2 bedroom, 2 bathroom condo is open concept living with some great upgrades including crown moulding, granite counters, hardwood floors and tile on the balcony! Upgraded carpet in the primary bedroom and a 3PC ensuite bathroom! All rooms are generously sized and the open concept makes its feel like home! There is in unit laundry. A lovely covered balcony to enjoy the views from the 4th floor. The building offers many amenities including a library, party room, exercise room, car wash and underground parking. All this and conveniently located to Downtown Tillsonburg, Lake Lisgar and most of Tillsonburg's amenities! (id:34792)
Property Details
| MLS® Number | 40641256 |
| Property Type | Single Family |
| Amenities Near By | Airport, Hospital, Park, Place Of Worship, Playground, Public Transit, Shopping |
| Communication Type | High Speed Internet |
| Community Features | Community Centre |
| Equipment Type | Water Heater |
| Features | Balcony, Paved Driveway, Automatic Garage Door Opener |
| Parking Space Total | 1 |
| Rental Equipment Type | Water Heater |
| Storage Type | Locker |
| View Type | View (panoramic) |
Building
| Bathroom Total | 2 |
| Bedrooms Above Ground | 2 |
| Bedrooms Total | 2 |
| Amenities | Car Wash, Exercise Centre, Party Room |
| Appliances | Dishwasher, Dryer, Refrigerator, Stove, Washer, Window Coverings, Garage Door Opener |
| Basement Type | None |
| Constructed Date | 2006 |
| Construction Style Attachment | Attached |
| Cooling Type | Central Air Conditioning |
| Exterior Finish | Stucco |
| Fire Protection | Smoke Detectors |
| Heating Type | Forced Air, Hot Water Radiator Heat |
| Stories Total | 1 |
| Size Interior | 1270 Sqft |
| Type | Apartment |
| Utility Water | Municipal Water |
Parking
| Attached Garage |
Land
| Access Type | Road Access |
| Acreage | No |
| Land Amenities | Airport, Hospital, Park, Place Of Worship, Playground, Public Transit, Shopping |
| Landscape Features | Landscaped |
| Sewer | Municipal Sewage System |
| Size Total Text | Unknown |
| Zoning Description | R1 |
Rooms
| Level | Type | Length | Width | Dimensions |
|---|---|---|---|---|
| Main Level | Bedroom | 14'7'' x 12'8'' | ||
| Main Level | 3pc Bathroom | Measurements not available | ||
| Main Level | Primary Bedroom | 19'7'' x 10'10'' | ||
| Main Level | Full Bathroom | Measurements not available | ||
| Main Level | Dining Room | 11'9'' x 10'0'' | ||
| Main Level | Kitchen | 9'3'' x 9'1'' | ||
| Main Level | Living Room | 13'5'' x 11'9'' |
Utilities
| Cable | Available |
| Electricity | Available |
| Natural Gas | Available |
https://www.realtor.ca/real-estate/27361776/80-bridge-street-e-unit-408-tillsonburg


