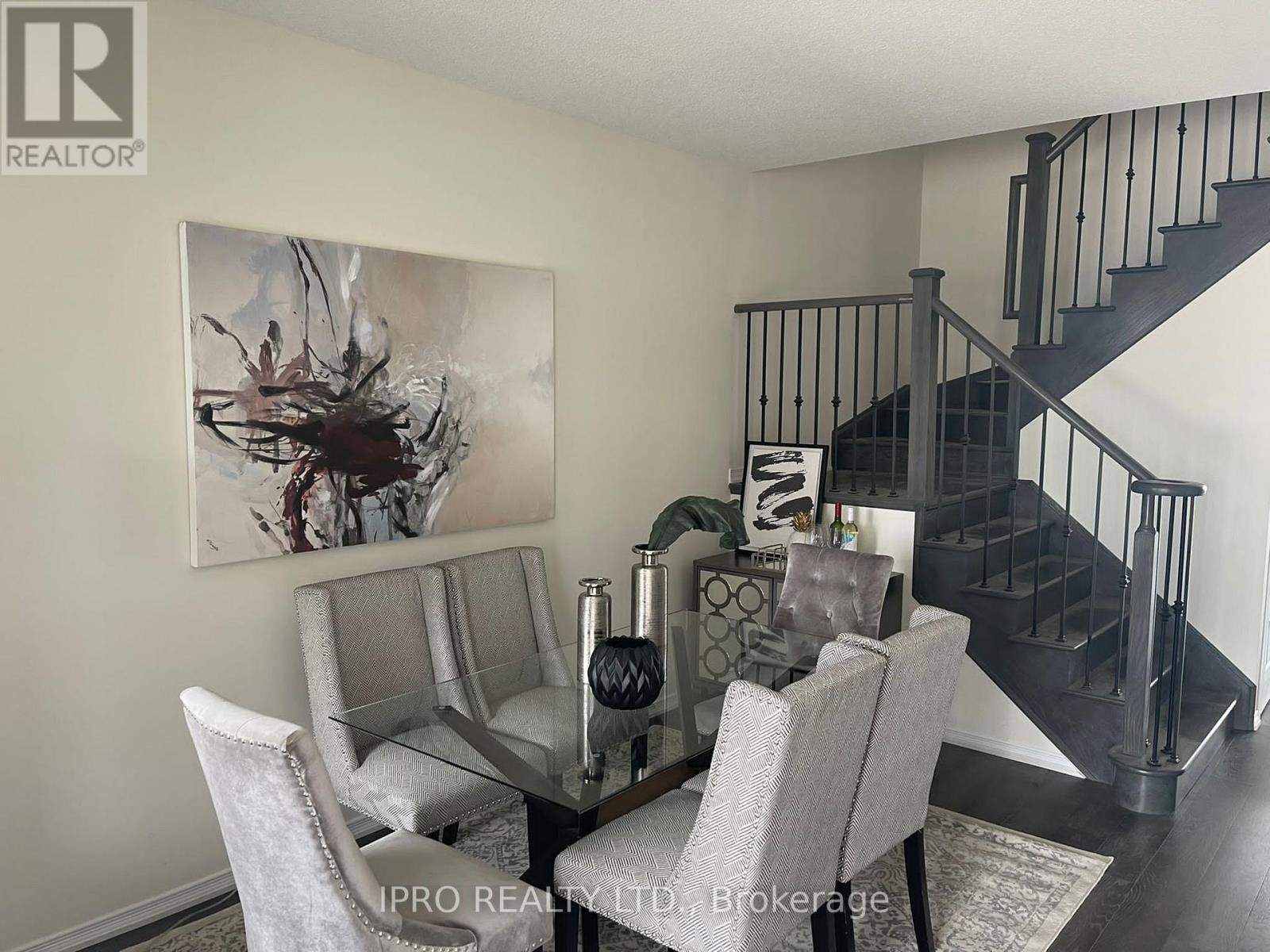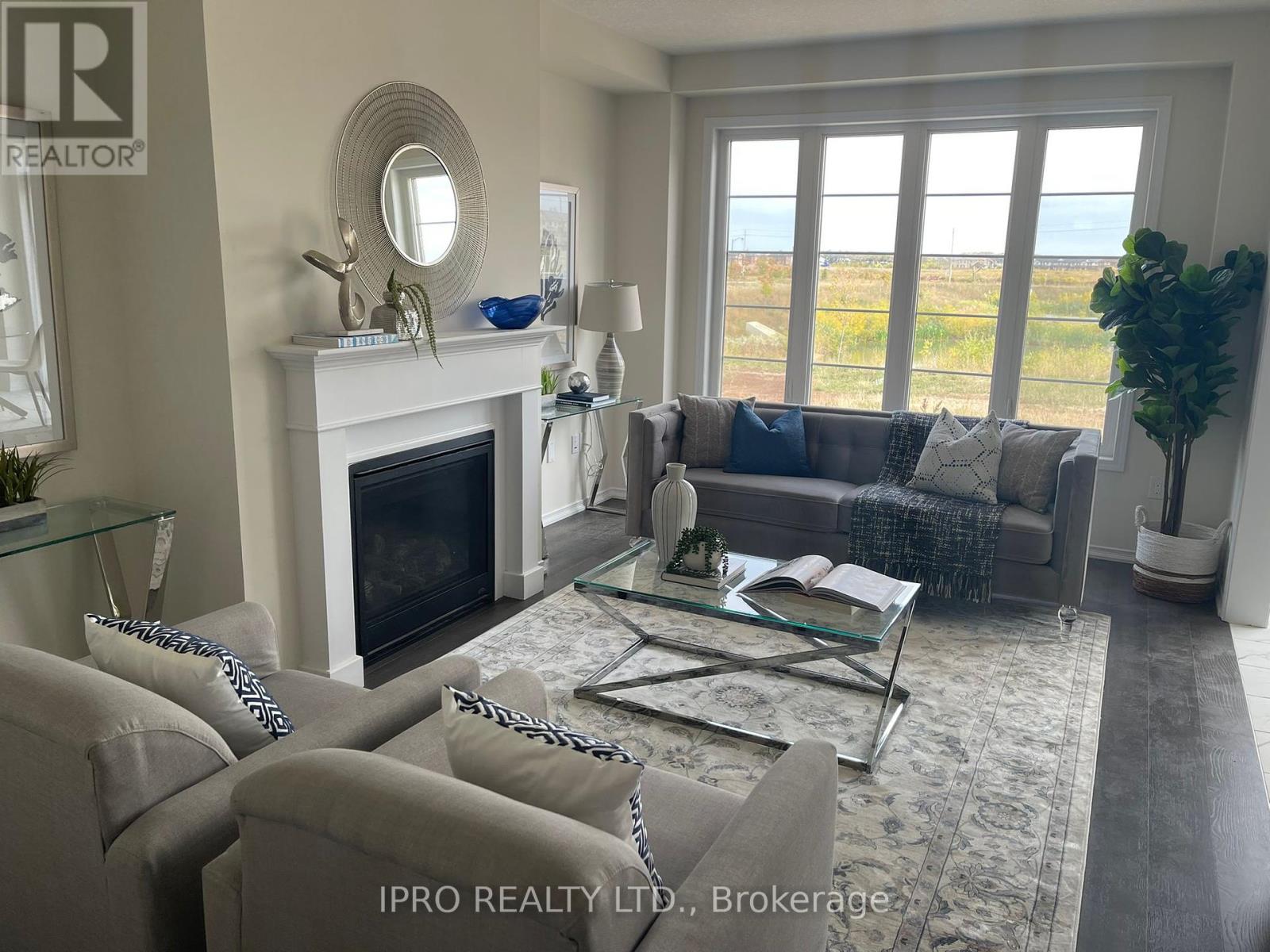4 Bedroom
3 Bathroom
Fireplace
Central Air Conditioning
Forced Air
$979,000
On A Quiet Treed Street!!! Welcome To This 2Yrs Old Empire Built Detached House With 4 Bedrooms & 3 Washrooms In The Beautiful Community Of Stoney Creek. Open Concept Living Area With Gas Fireplace. Separate Dining Room. Chefs Delight Kitchen With Centre Island And Upgraded Kitchen Cabinets. Solid Oak Staircase. Convenient Second Floor Laundry. 4 Beautiful And Spacious Bedrooms. Never Lived Ravine Lot With Beautiful View At The Backyard. Close To Soccer Club, Parks, Elementary School And All Other Amenities. (id:34792)
Property Details
|
MLS® Number
|
X10433369 |
|
Property Type
|
Single Family |
|
Community Name
|
Stoney Creek Mountain |
|
Parking Space Total
|
3 |
Building
|
Bathroom Total
|
3 |
|
Bedrooms Above Ground
|
4 |
|
Bedrooms Total
|
4 |
|
Amenities
|
Fireplace(s) |
|
Basement Development
|
Unfinished |
|
Basement Type
|
N/a (unfinished) |
|
Construction Style Attachment
|
Detached |
|
Cooling Type
|
Central Air Conditioning |
|
Exterior Finish
|
Brick |
|
Fireplace Present
|
Yes |
|
Flooring Type
|
Hardwood, Ceramic, Carpeted |
|
Foundation Type
|
Poured Concrete |
|
Half Bath Total
|
1 |
|
Heating Fuel
|
Natural Gas |
|
Heating Type
|
Forced Air |
|
Stories Total
|
2 |
|
Type
|
House |
|
Utility Water
|
Municipal Water |
Parking
Land
|
Acreage
|
No |
|
Sewer
|
Sanitary Sewer |
|
Size Depth
|
93 Ft ,6 In |
|
Size Frontage
|
30 Ft ,6 In |
|
Size Irregular
|
30.51 X 93.5 Ft |
|
Size Total Text
|
30.51 X 93.5 Ft |
Rooms
| Level |
Type |
Length |
Width |
Dimensions |
|
Second Level |
Primary Bedroom |
4.87 m |
3.65 m |
4.87 m x 3.65 m |
|
Second Level |
Bedroom 2 |
3.23 m |
2.92 m |
3.23 m x 2.92 m |
|
Second Level |
Bedroom 3 |
3.71 m |
2.74 m |
3.71 m x 2.74 m |
|
Second Level |
Bedroom 4 |
3.2 m |
3.29 m |
3.2 m x 3.29 m |
|
Main Level |
Family Room |
3.59 m |
5.48 m |
3.59 m x 5.48 m |
|
Main Level |
Living Room |
3.59 m |
3.96 m |
3.59 m x 3.96 m |
|
Main Level |
Kitchen |
3.2 m |
2.62 m |
3.2 m x 2.62 m |
|
Main Level |
Eating Area |
3.2 m |
2.74 m |
3.2 m x 2.74 m |
Utilities
|
Cable
|
Installed |
|
Sewer
|
Installed |
https://www.realtor.ca/real-estate/27671401/8-toffee-trail-hamilton-stoney-creek-mountain-stoney-creek-mountain



























