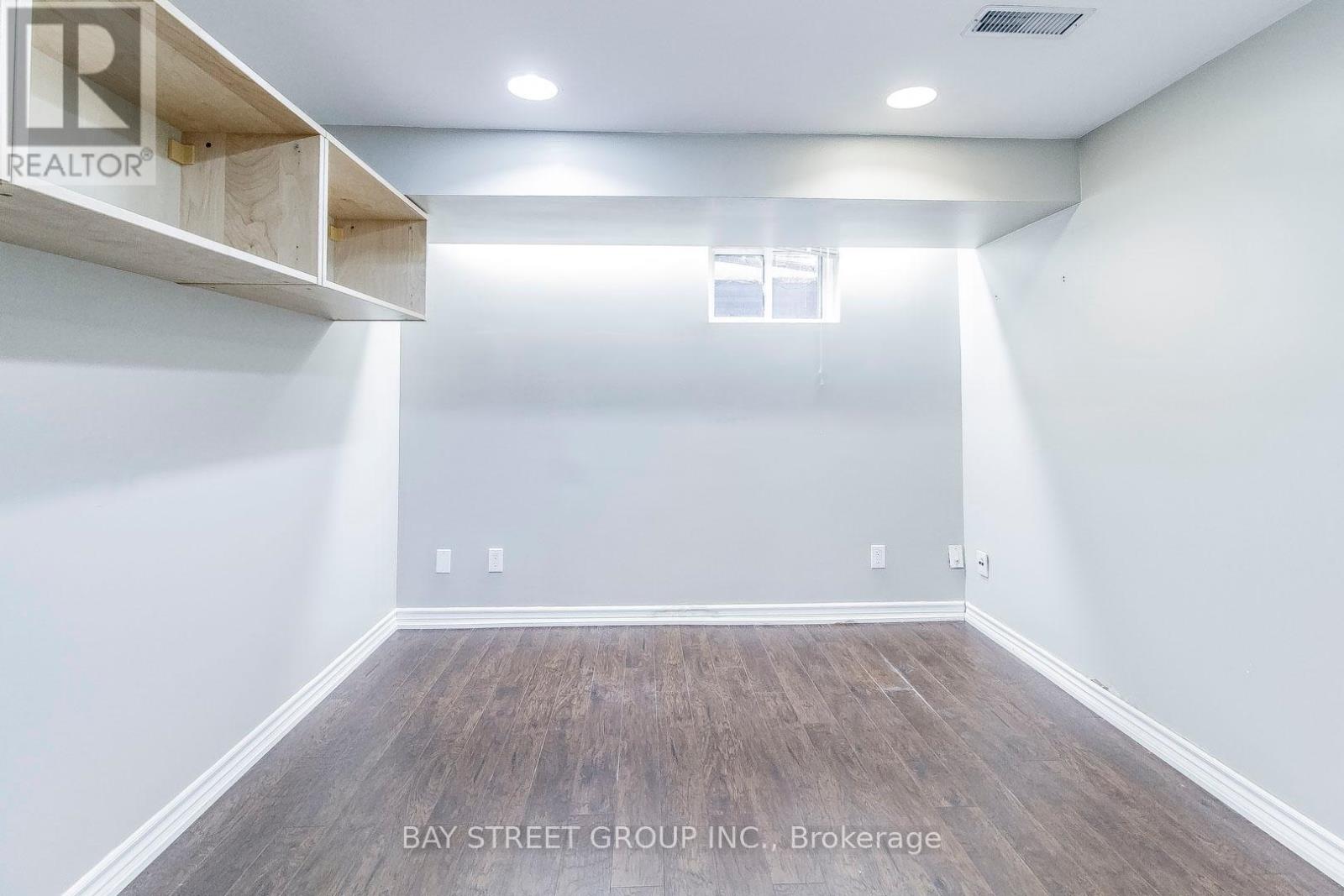5 Bedroom
3 Bathroom
Bungalow
Fireplace
Central Air Conditioning
Forced Air
$4,500 Monthly
This fully renovated bungalow is a true gem in the Clanton Park community, boasting an excellent location and a spacious backyard. Perfect for families seeking easy access to top-rated schools and the subway, this home is move-in ready for your enjoyment! The basement features a separate entrance, offering additional living space with a 2-bedroom apartment, its own kitchen, and a 3-piece washroom. Just minutes away from public and private schools, parks, Yorkdale, TTC, subway, major highways, and more! **** EXTRAS **** 2 Stainless Steel Fridges, 2 S/S Stoves, 2 S/S Dishwashers, Samsung Washer & Dryer, Exterior Brick Fireplace, All Electric Light Fixtures, Window Coverings (id:34792)
Property Details
|
MLS® Number
|
C10425413 |
|
Property Type
|
Single Family |
|
Community Name
|
Clanton Park |
|
Amenities Near By
|
Public Transit, Schools |
|
Parking Space Total
|
5 |
Building
|
Bathroom Total
|
3 |
|
Bedrooms Above Ground
|
3 |
|
Bedrooms Below Ground
|
2 |
|
Bedrooms Total
|
5 |
|
Appliances
|
Central Vacuum |
|
Architectural Style
|
Bungalow |
|
Basement Development
|
Finished |
|
Basement Features
|
Separate Entrance |
|
Basement Type
|
N/a (finished) |
|
Construction Style Attachment
|
Detached |
|
Cooling Type
|
Central Air Conditioning |
|
Exterior Finish
|
Brick |
|
Fireplace Present
|
Yes |
|
Foundation Type
|
Unknown |
|
Half Bath Total
|
1 |
|
Heating Type
|
Forced Air |
|
Stories Total
|
1 |
|
Type
|
House |
|
Utility Water
|
Municipal Water |
Parking
Land
|
Acreage
|
No |
|
Land Amenities
|
Public Transit, Schools |
|
Sewer
|
Sanitary Sewer |
|
Size Depth
|
156 Ft |
|
Size Frontage
|
50 Ft |
|
Size Irregular
|
50 X 156 Ft |
|
Size Total Text
|
50 X 156 Ft |
Rooms
| Level |
Type |
Length |
Width |
Dimensions |
|
Basement |
Recreational, Games Room |
3.17 m |
6.32 m |
3.17 m x 6.32 m |
|
Basement |
Bedroom |
3.13 m |
2.9 m |
3.13 m x 2.9 m |
|
Basement |
Bedroom 2 |
3.13 m |
3 m |
3.13 m x 3 m |
|
Basement |
Laundry Room |
2.6 m |
2.6 m |
2.6 m x 2.6 m |
|
Main Level |
Dining Room |
3.05 m |
4.7 m |
3.05 m x 4.7 m |
|
Main Level |
Living Room |
2.74 m |
3.35 m |
2.74 m x 3.35 m |
|
Main Level |
Kitchen |
3.35 m |
3.35 m |
3.35 m x 3.35 m |
|
Main Level |
Bedroom 2 |
2.9 m |
3.1 m |
2.9 m x 3.1 m |
|
Main Level |
Bedroom 3 |
3.12 m |
3 m |
3.12 m x 3 m |
|
Main Level |
Primary Bedroom |
4.38 m |
3.04 m |
4.38 m x 3.04 m |
https://www.realtor.ca/real-estate/27653334/8-norcross-road-toronto-clanton-park-clanton-park






















