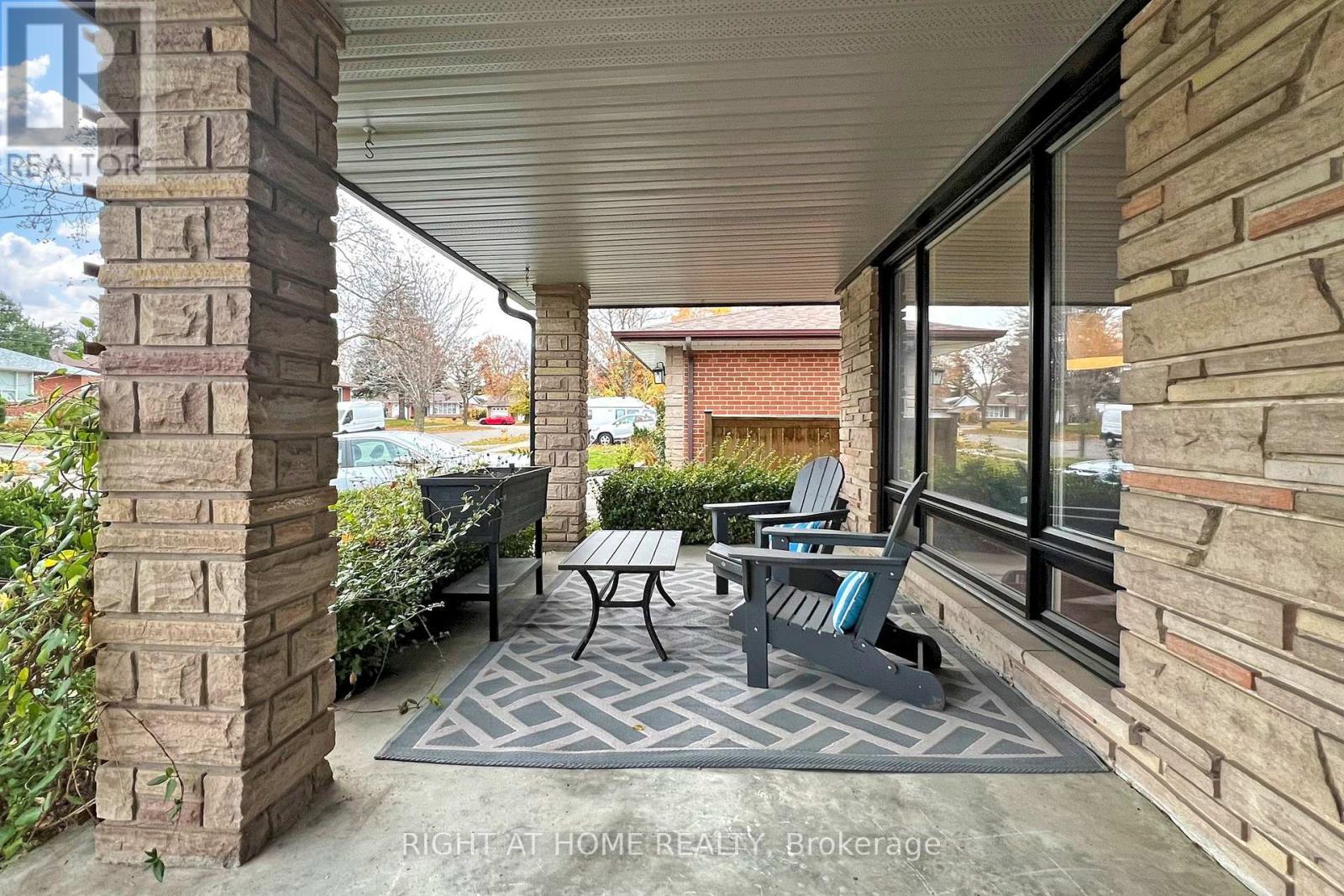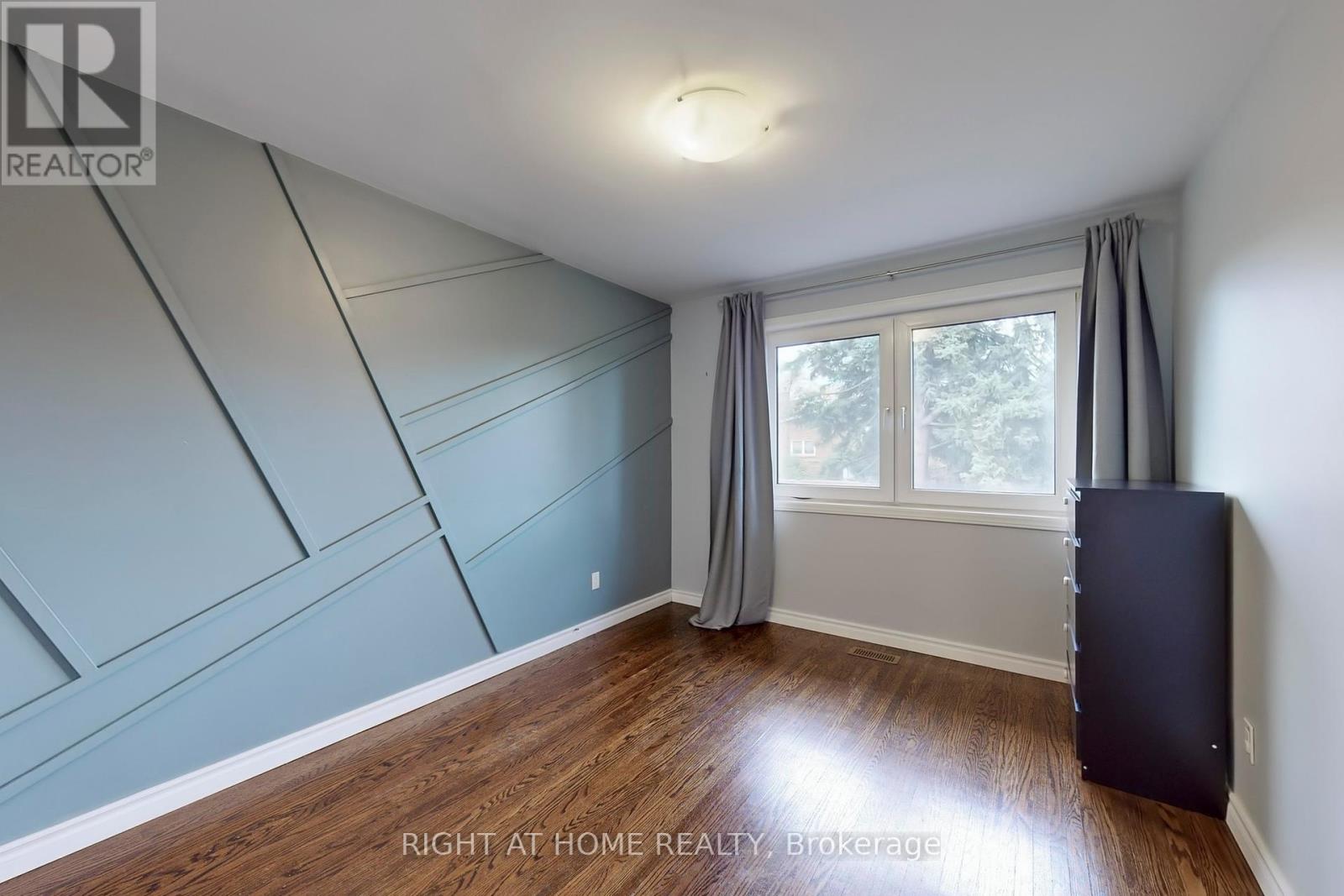4 Bedroom
3 Bathroom
Bungalow
Fireplace
Central Air Conditioning
Forced Air
$3,650 Monthly
Exceptionally maintained bungalow in a quiet residential neighborhood close to major transportation routes, public transit, schools and conveniences. Bright and airy with brand new bay window and pot lights throughout, the main floor offers open concept living with 3 bedrooms, 2 baths, modern kitchen with walk-out to patio, additional entrance and lots of closets. The fully finished lower level has just been recently renovated and provides a beautiful family room with built-in cabinets, a work station, full size laundry room and a serene but spacious 4th bedroom (can be used as a principal bedroom) with a walk-out to backyard, 3 piece bath & walk-in closet. Fully fenced yard is great for summer entertainment and a safe place for kids to play. BBQ and hot tub can be used by tenants. Looking for a great family to make this special place a ""home"". **** EXTRAS **** The fireplace in lower family room is decorative and not operational. The gas fireplace in the 4thbedroom (lower level) is operational. Tenants To Pay All Utilities, Mow the Lawn & Remove Snow. (id:34792)
Property Details
|
MLS® Number
|
E10420412 |
|
Property Type
|
Single Family |
|
Community Name
|
Tam O'Shanter-Sullivan |
|
Features
|
Carpet Free |
|
Parking Space Total
|
3 |
Building
|
Bathroom Total
|
3 |
|
Bedrooms Above Ground
|
3 |
|
Bedrooms Below Ground
|
1 |
|
Bedrooms Total
|
4 |
|
Amenities
|
Fireplace(s) |
|
Appliances
|
Dryer, Furniture, Washer, Window Coverings |
|
Architectural Style
|
Bungalow |
|
Basement Development
|
Finished |
|
Basement Features
|
Walk Out |
|
Basement Type
|
N/a (finished) |
|
Construction Style Attachment
|
Detached |
|
Cooling Type
|
Central Air Conditioning |
|
Exterior Finish
|
Brick Facing |
|
Fireplace Present
|
Yes |
|
Fireplace Total
|
2 |
|
Foundation Type
|
Concrete |
|
Half Bath Total
|
1 |
|
Heating Fuel
|
Natural Gas |
|
Heating Type
|
Forced Air |
|
Stories Total
|
1 |
|
Type
|
House |
|
Utility Water
|
Municipal Water |
Parking
Land
|
Acreage
|
No |
|
Sewer
|
Sanitary Sewer |
|
Size Depth
|
115 Ft |
|
Size Frontage
|
48 Ft |
|
Size Irregular
|
48 X 115 Ft |
|
Size Total Text
|
48 X 115 Ft |
Rooms
| Level |
Type |
Length |
Width |
Dimensions |
|
Lower Level |
Bathroom |
2 m |
4 m |
2 m x 4 m |
|
Lower Level |
Bedroom 4 |
6.04 m |
3.65 m |
6.04 m x 3.65 m |
|
Lower Level |
Family Room |
6.68 m |
3.84 m |
6.68 m x 3.84 m |
|
Ground Level |
Living Room |
5.7 m |
5.06 m |
5.7 m x 5.06 m |
|
Ground Level |
Dining Room |
5.7 m |
5.6 m |
5.7 m x 5.6 m |
|
Ground Level |
Kitchen |
4.95 m |
2.9 m |
4.95 m x 2.9 m |
|
Ground Level |
Primary Bedroom |
3.97 m |
3.05 m |
3.97 m x 3.05 m |
|
Ground Level |
Bedroom 2 |
3.9 m |
2.85 m |
3.9 m x 2.85 m |
|
Ground Level |
Bedroom 3 |
3.05 m |
2.75 m |
3.05 m x 2.75 m |
|
Ground Level |
Bathroom |
1 m |
2 m |
1 m x 2 m |
|
Ground Level |
Bathroom |
2 m |
4 m |
2 m x 4 m |
Utilities
https://www.realtor.ca/real-estate/27641733/8-minnowburn-street-toronto-tam-oshanter-sullivan-tam-oshanter-sullivan











































