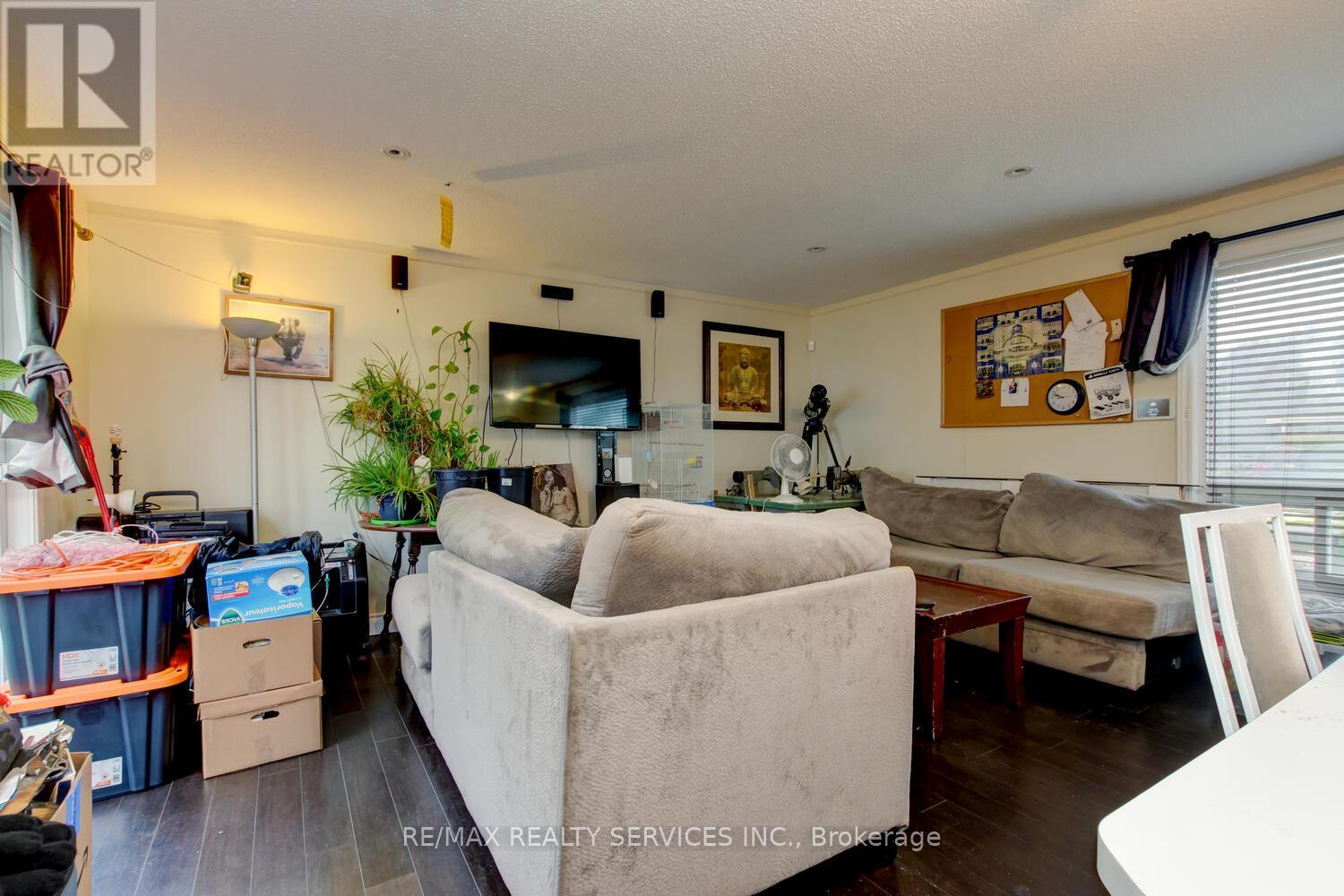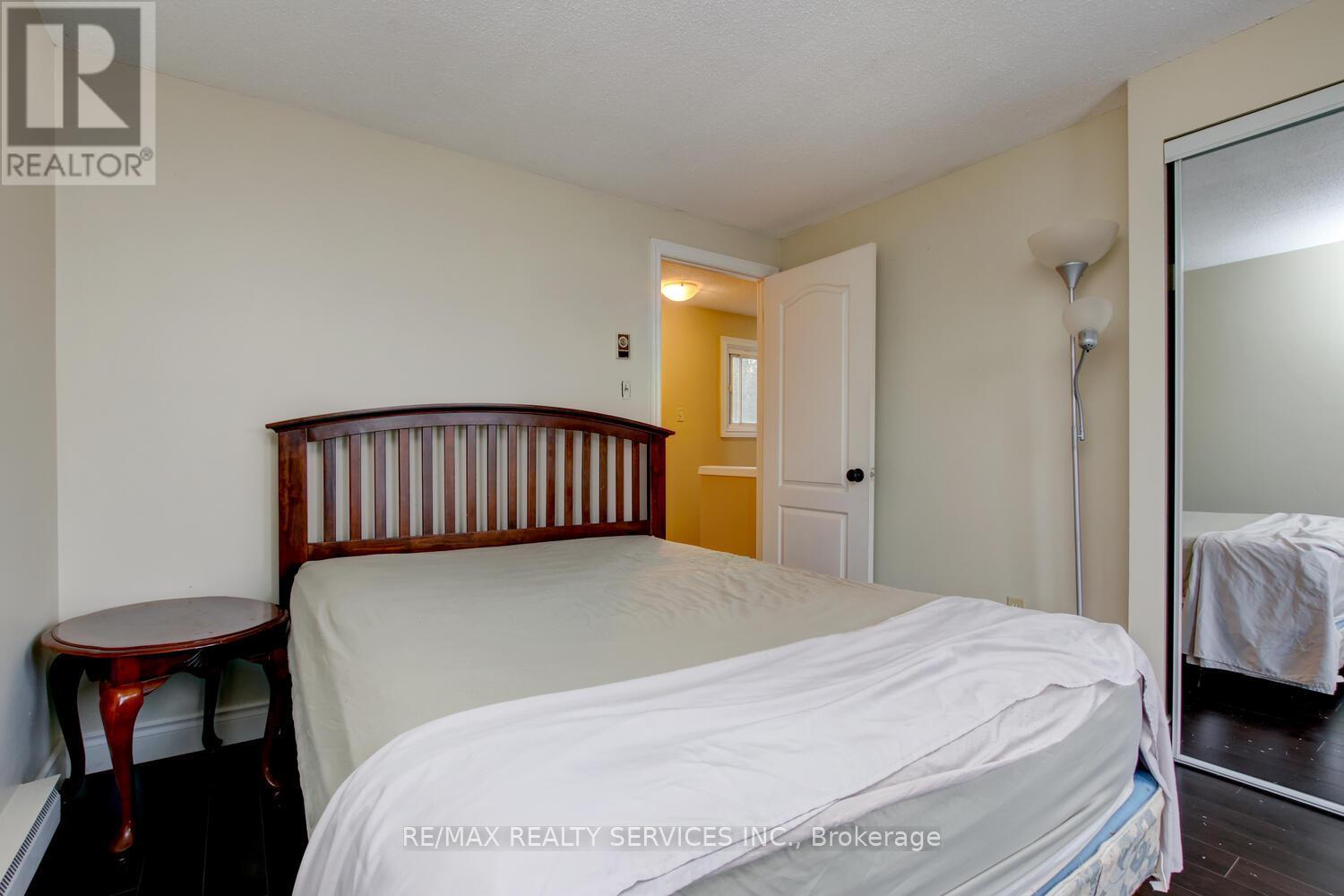3 Bedroom
2 Bathroom
Window Air Conditioner
Baseboard Heaters
$769,000
Beautiful 3 + 1 bedroom, 2 bath, detached home with a premium 31' wide lot located on a small "" child safe "" court ! Renovated eat - in kitchen featuring quartz countertops, mosaic backsplash, white cupboards and upgraded ceramics. Open concept living room / dining room with pot lights and walk out to yard. Finished basement with 4th bedroom, full bathroom and potential separate entrance. upgraded laminate floors, vinyl windows, glass insert front door, mirrored closets, upgraded circuit breaker panel and second floor balcony. **** EXTRAS **** Large fenced yard with garden shed, desirable South exposure, 3 car parking, walking distance to schools, parks, transit and Bramalea City Centre Mall. Shows well and is priced to sell ! (id:34792)
Property Details
|
MLS® Number
|
W9721916 |
|
Property Type
|
Single Family |
|
Community Name
|
Central Park |
|
Amenities Near By
|
Park, Schools, Public Transit |
|
Community Features
|
Community Centre |
|
Parking Space Total
|
3 |
|
Structure
|
Shed |
Building
|
Bathroom Total
|
2 |
|
Bedrooms Above Ground
|
3 |
|
Bedrooms Total
|
3 |
|
Appliances
|
Dryer, Refrigerator, Stove, Washer, Window Coverings |
|
Basement Development
|
Finished |
|
Basement Features
|
Separate Entrance |
|
Basement Type
|
N/a (finished) |
|
Construction Style Attachment
|
Detached |
|
Cooling Type
|
Window Air Conditioner |
|
Exterior Finish
|
Vinyl Siding |
|
Flooring Type
|
Laminate, Ceramic |
|
Foundation Type
|
Poured Concrete |
|
Heating Fuel
|
Electric |
|
Heating Type
|
Baseboard Heaters |
|
Stories Total
|
2 |
|
Type
|
House |
|
Utility Water
|
Municipal Water |
Land
|
Acreage
|
No |
|
Fence Type
|
Fenced Yard |
|
Land Amenities
|
Park, Schools, Public Transit |
|
Sewer
|
Sanitary Sewer |
|
Size Depth
|
78 Ft ,6 In |
|
Size Frontage
|
30 Ft ,7 In |
|
Size Irregular
|
30.63 X 78.51 Ft ; 17.69' Rear - Quiet Court ! |
|
Size Total Text
|
30.63 X 78.51 Ft ; 17.69' Rear - Quiet Court !|under 1/2 Acre |
Rooms
| Level |
Type |
Length |
Width |
Dimensions |
|
Second Level |
Primary Bedroom |
5 m |
3.45 m |
5 m x 3.45 m |
|
Second Level |
Bedroom 2 |
3.5 m |
3.14 m |
3.5 m x 3.14 m |
|
Second Level |
Bedroom 3 |
3.08 m |
2.25 m |
3.08 m x 2.25 m |
|
Basement |
Recreational, Games Room |
4.72 m |
4.63 m |
4.72 m x 4.63 m |
|
Main Level |
Living Room |
5.15 m |
4.94 m |
5.15 m x 4.94 m |
|
Main Level |
Dining Room |
5.15 m |
4.94 m |
5.15 m x 4.94 m |
|
Main Level |
Kitchen |
3.72 m |
3.14 m |
3.72 m x 3.14 m |
https://www.realtor.ca/real-estate/27591586/8-heatherside-court-brampton-central-park-central-park































