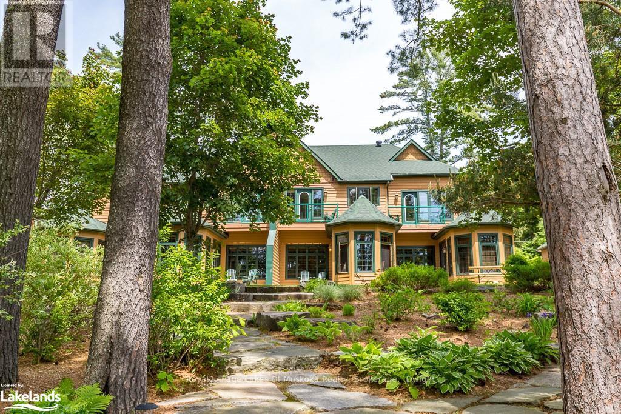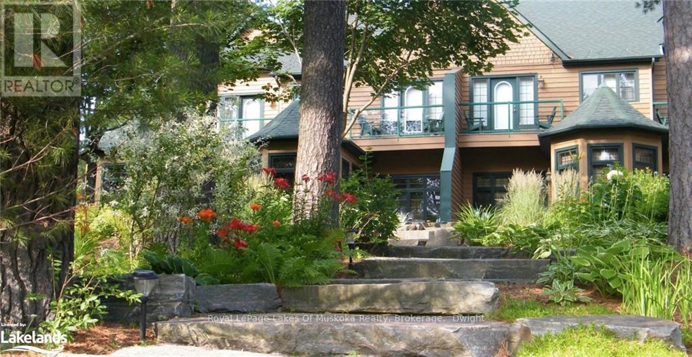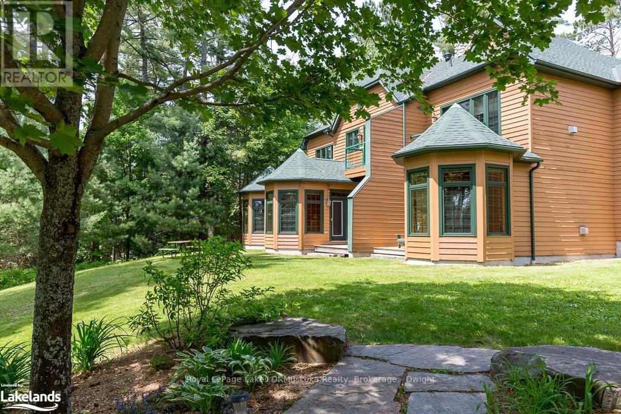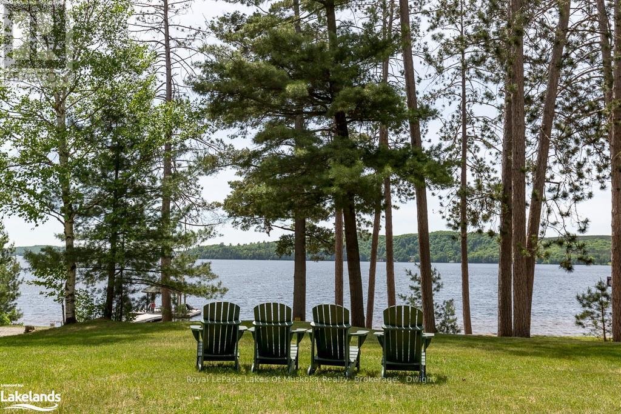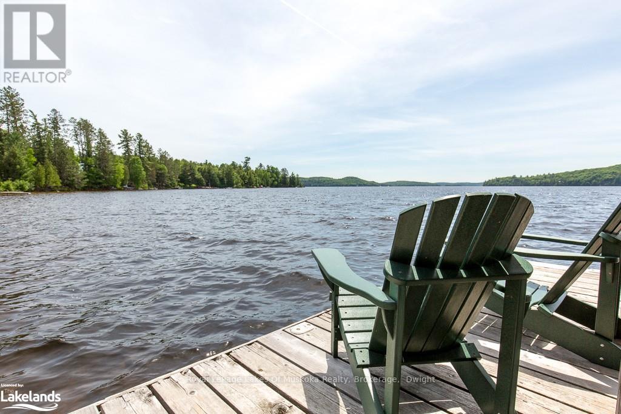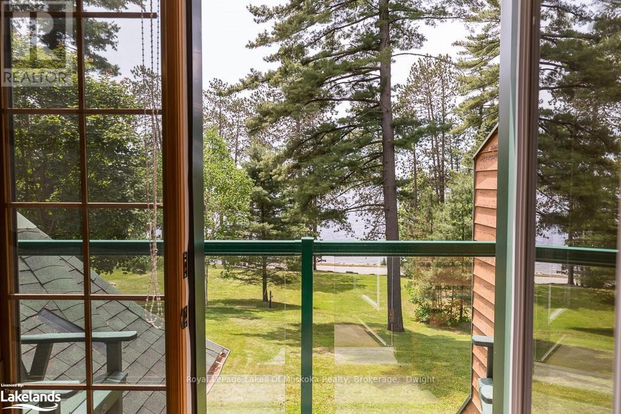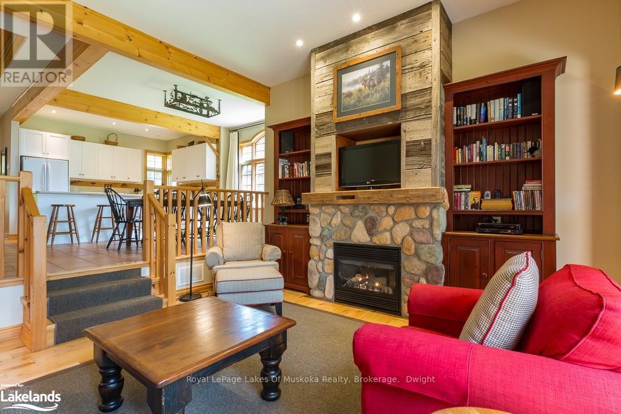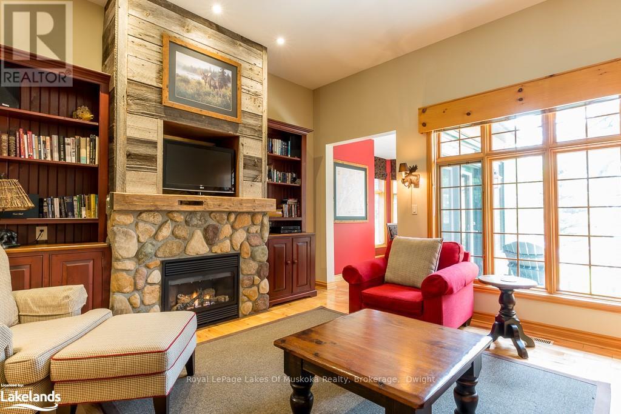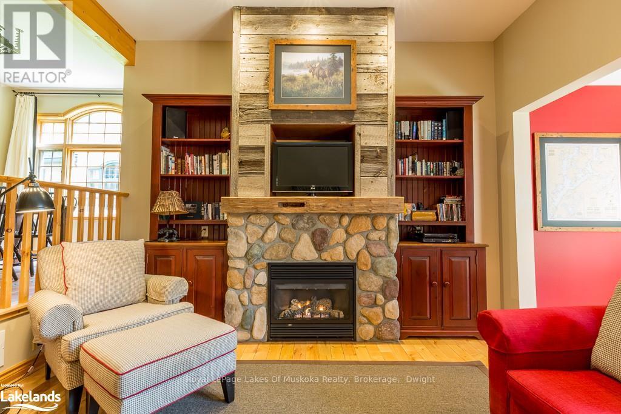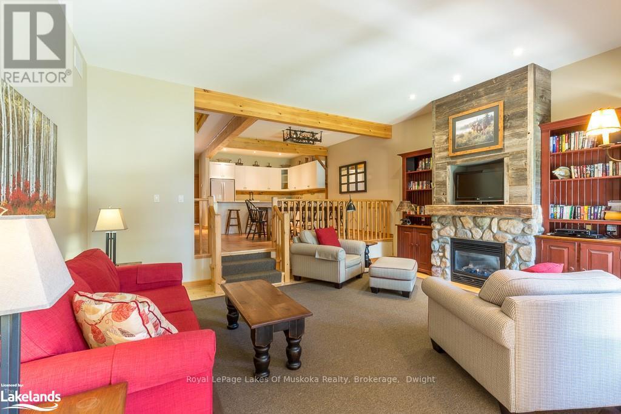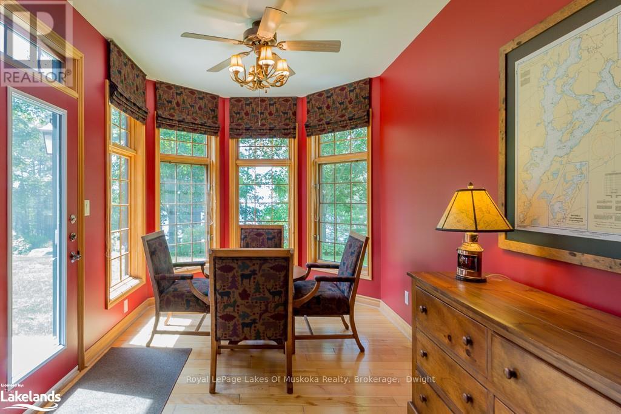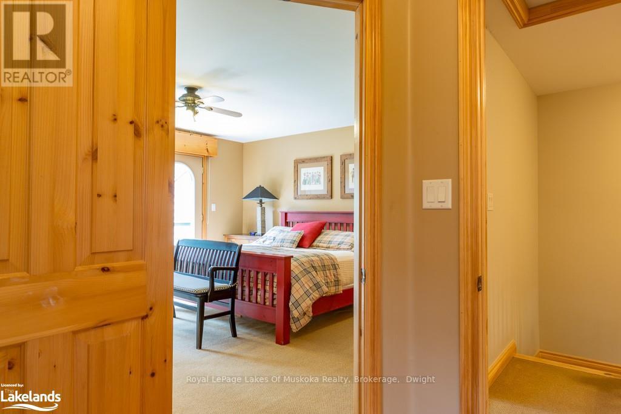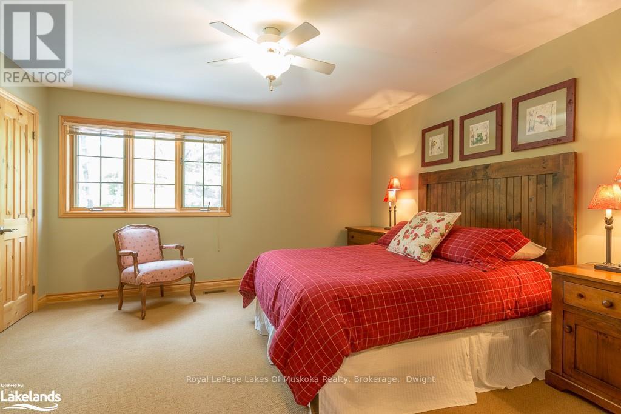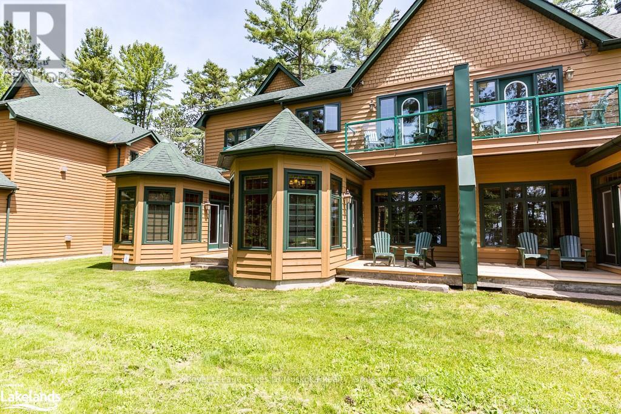2 Bedroom
2 Bathroom
Fireplace
Forced Air
Waterfront
Acreage
$64,900
Welcome to Corbett Cove - Your Muskoka Retreat Awaits! Experience the charm and tranquility of Lake of Bays with this premier fractional ownership opportunity at Corbett Cove in Dwight. Each bright and spacious 1,800 sq. ft. villa, designed with attention to comfort and luxury, offers a seamless blend of modern convenience and classic Muskoka ambiance. Each unit features soaring 9-foot ceilings, an all-season octagonal Muskoka room with lake views, and dual gas fireplaces in the living room and primary bedroom. These beautifully appointed, fully equipped units include everything you need for a worry-free stay. Enjoy unlimited fibre internet, and flat-screen TVs in both the living room and primary suite. The modern kitchen is equipped with top-of-the-line appliances—fridge, stove, microwave, dishwasher, A full washer and dryer is included for added convenience. With thoughtful touches like an outdoor gas barbecue, complete sets of dishes, utensils, cookware, towels, and linens, each villa provides a true vacation experience. Accommodating up to 8 guests, each two-bedroom unit features a comfortable pull-out sofa in the main floor den and the great room, ensuring ample space for family and friends. The two bedrooms and a full bathroom are located on the second floor, while the main level offers a three-piece bathroom with a walk-in shower. Corbett Cove’s prime location offers easy access to the charming village of Dwight, with shops, bakeries, and a library within walking distance. Nature enthusiasts will appreciate being just 10 minutes from Algonquin Park and a short 20-minute drive to the lively town of Huntsville, where you’ll find golf courses, ski resorts, theaters, restaurants, and shopping. \r\nCorbett Cove offers the perfect balance of peaceful relaxation and outdoor adventure. Five weeks of wonderful vacation annually. \r\nNote: This is a no pets allowed unit. (id:34792)
Property Details
|
MLS® Number
|
X10438118 |
|
Property Type
|
Single Family |
|
Community Name
|
Franklin |
|
Equipment Type
|
None |
|
Features
|
Wooded Area, Rolling, Open Space, Lighting |
|
Parking Space Total
|
6 |
|
Rental Equipment Type
|
None |
|
Structure
|
Deck, Dock |
|
View Type
|
View Of Water |
|
Water Front Type
|
Waterfront |
Building
|
Bathroom Total
|
2 |
|
Bedrooms Above Ground
|
2 |
|
Bedrooms Total
|
2 |
|
Amenities
|
Fireplace(s) |
|
Appliances
|
Dishwasher, Dryer, Microwave, Refrigerator, Stove, Washer, Window Coverings |
|
Basement Development
|
Unfinished |
|
Basement Type
|
Full (unfinished) |
|
Construction Style Attachment
|
Attached |
|
Exterior Finish
|
Wood |
|
Fireplace Present
|
Yes |
|
Fireplace Total
|
2 |
|
Foundation Type
|
Poured Concrete |
|
Heating Fuel
|
Propane |
|
Heating Type
|
Forced Air |
|
Stories Total
|
2 |
|
Type
|
Row / Townhouse |
Land
|
Acreage
|
Yes |
|
Sewer
|
Septic System |
|
Size Frontage
|
212 Ft |
|
Size Irregular
|
212 Ft |
|
Size Total Text
|
212 Ft|2 - 4.99 Acres |
|
Zoning Description
|
Wres |
Rooms
| Level |
Type |
Length |
Width |
Dimensions |
|
Second Level |
Bedroom |
4.14 m |
3.96 m |
4.14 m x 3.96 m |
|
Second Level |
Bathroom |
2.03 m |
3.25 m |
2.03 m x 3.25 m |
|
Second Level |
Primary Bedroom |
4.57 m |
3.86 m |
4.57 m x 3.86 m |
|
Main Level |
Den |
3.58 m |
3.14 m |
3.58 m x 3.14 m |
|
Main Level |
Bathroom |
|
|
Measurements not available |
|
Main Level |
Kitchen |
3.65 m |
2.69 m |
3.65 m x 2.69 m |
|
Main Level |
Dining Room |
4.06 m |
2.64 m |
4.06 m x 2.64 m |
|
Main Level |
Living Room |
4.87 m |
4.36 m |
4.87 m x 4.36 m |
|
Main Level |
Other |
2.54 m |
4.47 m |
2.54 m x 4.47 m |
Utilities
https://www.realtor.ca/real-estate/27622558/8-fxd-w-1111-dwight-beach-road-lake-of-bays-franklin-franklin


