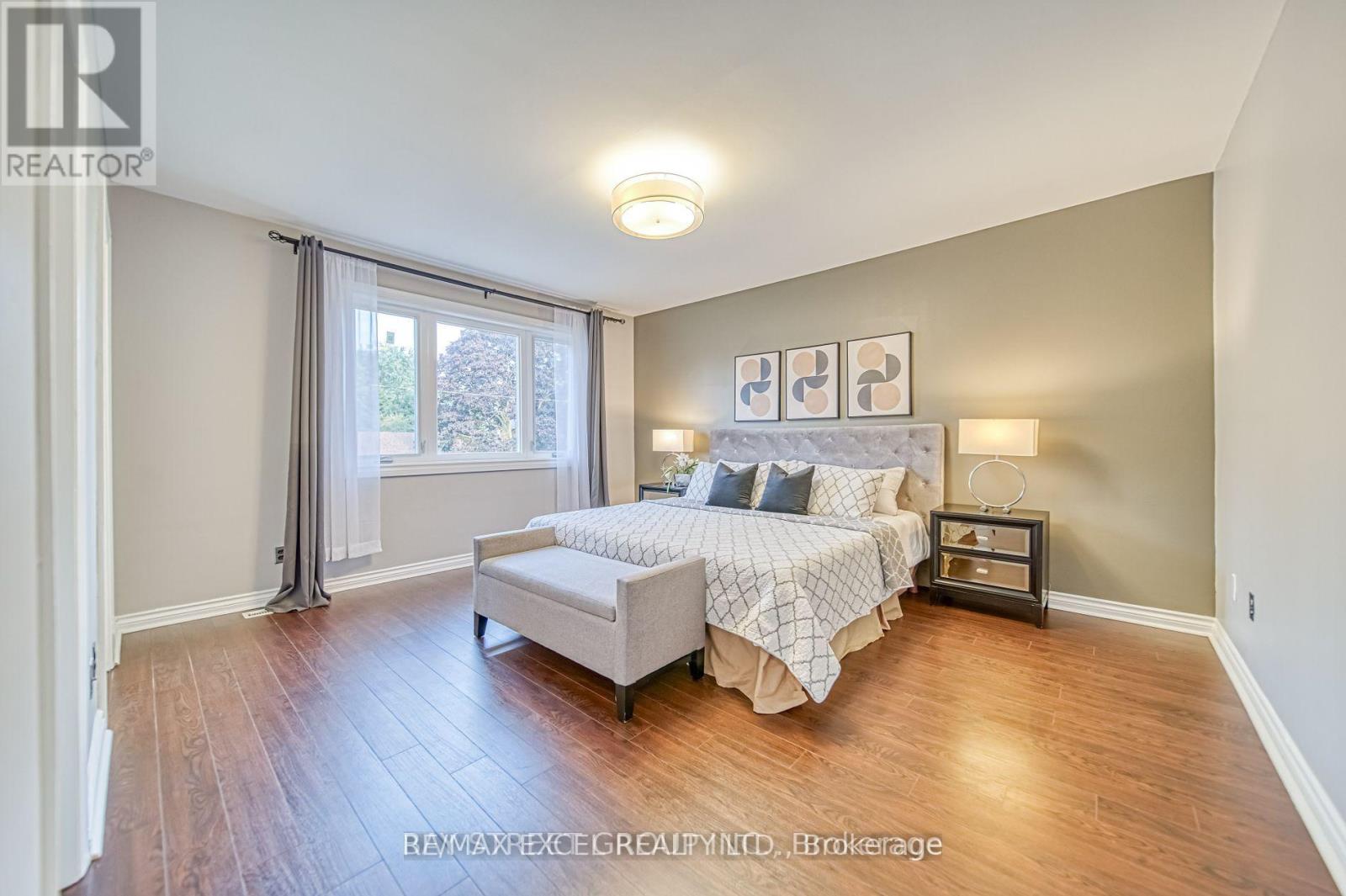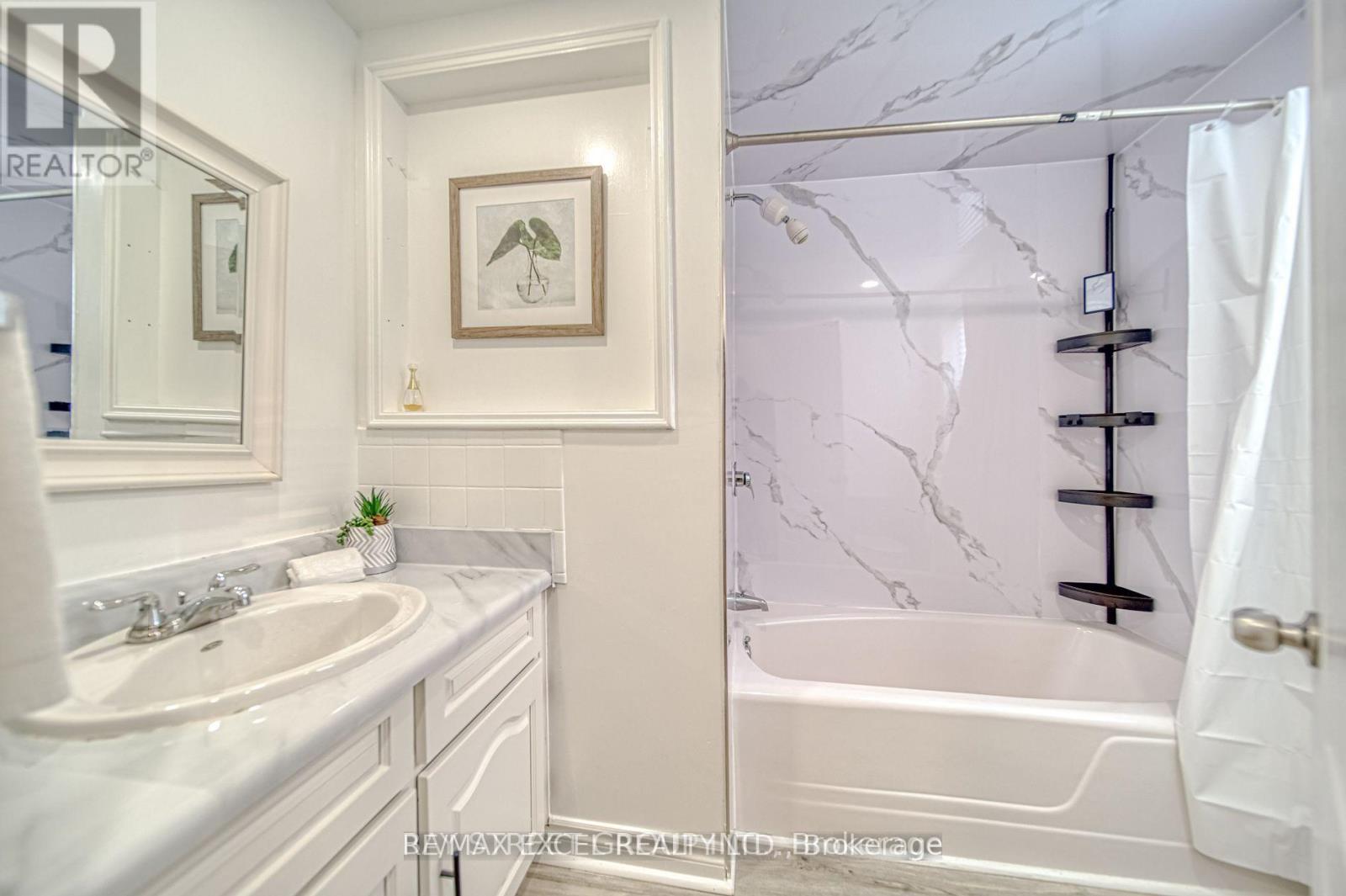(855) 500-SOLD
Info@SearchRealty.ca
8 Fulham Street Home For Sale Toronto (Agincourt South-Malvern West), Ontario M1S 2A4
E11255498
Instantly Display All Photos
Complete this form to instantly display all photos and information. View as many properties as you wish.
6 Bedroom
4 Bathroom
Central Air Conditioning
Forced Air
$4,300 Monthly
Entire Property For Lease in the Agincourt Neighborhood. The home features an open-concept dining and living area. There is one bedroom on the main floor, three bedrooms on the second floor, and an additional two bedrooms with a kitchen in the basement. A long driveway can accommodate 6 to 8 cars, and there is a double garage available as well. **** EXTRAS **** The photos were taken when the property was staged, it is currently vacant now. (id:34792)
Property Details
| MLS® Number | E11255498 |
| Property Type | Single Family |
| Community Name | Agincourt South-Malvern West |
| Features | In Suite Laundry |
| Parking Space Total | 8 |
Building
| Bathroom Total | 4 |
| Bedrooms Above Ground | 4 |
| Bedrooms Below Ground | 2 |
| Bedrooms Total | 6 |
| Appliances | Dryer, Hood Fan, Refrigerator, Stove, Washer |
| Basement Development | Finished |
| Basement Type | N/a (finished) |
| Construction Style Attachment | Detached |
| Cooling Type | Central Air Conditioning |
| Exterior Finish | Brick Facing |
| Flooring Type | Laminate |
| Foundation Type | Unknown |
| Heating Fuel | Natural Gas |
| Heating Type | Forced Air |
| Stories Total | 2 |
| Type | House |
| Utility Water | Municipal Water |
Parking
| Detached Garage |
Land
| Acreage | No |
Rooms
| Level | Type | Length | Width | Dimensions |
|---|---|---|---|---|
| Second Level | Primary Bedroom | 3.5 m | 2 m | 3.5 m x 2 m |
| Second Level | Bedroom 2 | 4.4 m | 4 m | 4.4 m x 4 m |
| Second Level | Bedroom 3 | 3.5 m | 3.4 m | 3.5 m x 3.4 m |
| Basement | Bedroom | 5.4 m | 3.2 m | 5.4 m x 3.2 m |
| Basement | Bedroom 2 | 3.3 m | 3 m | 3.3 m x 3 m |
| Main Level | Living Room | 7.6 m | 3.8282 m | 7.6 m x 3.8282 m |
| Main Level | Dining Room | 7.6 m | 3.8 m | 7.6 m x 3.8 m |
| Main Level | Kitchen | 3.7 m | 2.5 m | 3.7 m x 2.5 m |
| Main Level | Office | 3.5 m | 3.5 m x Measurements not available | |
| Main Level | Bedroom 4 | 4 m | 4.1 m | 4 m x 4.1 m |























