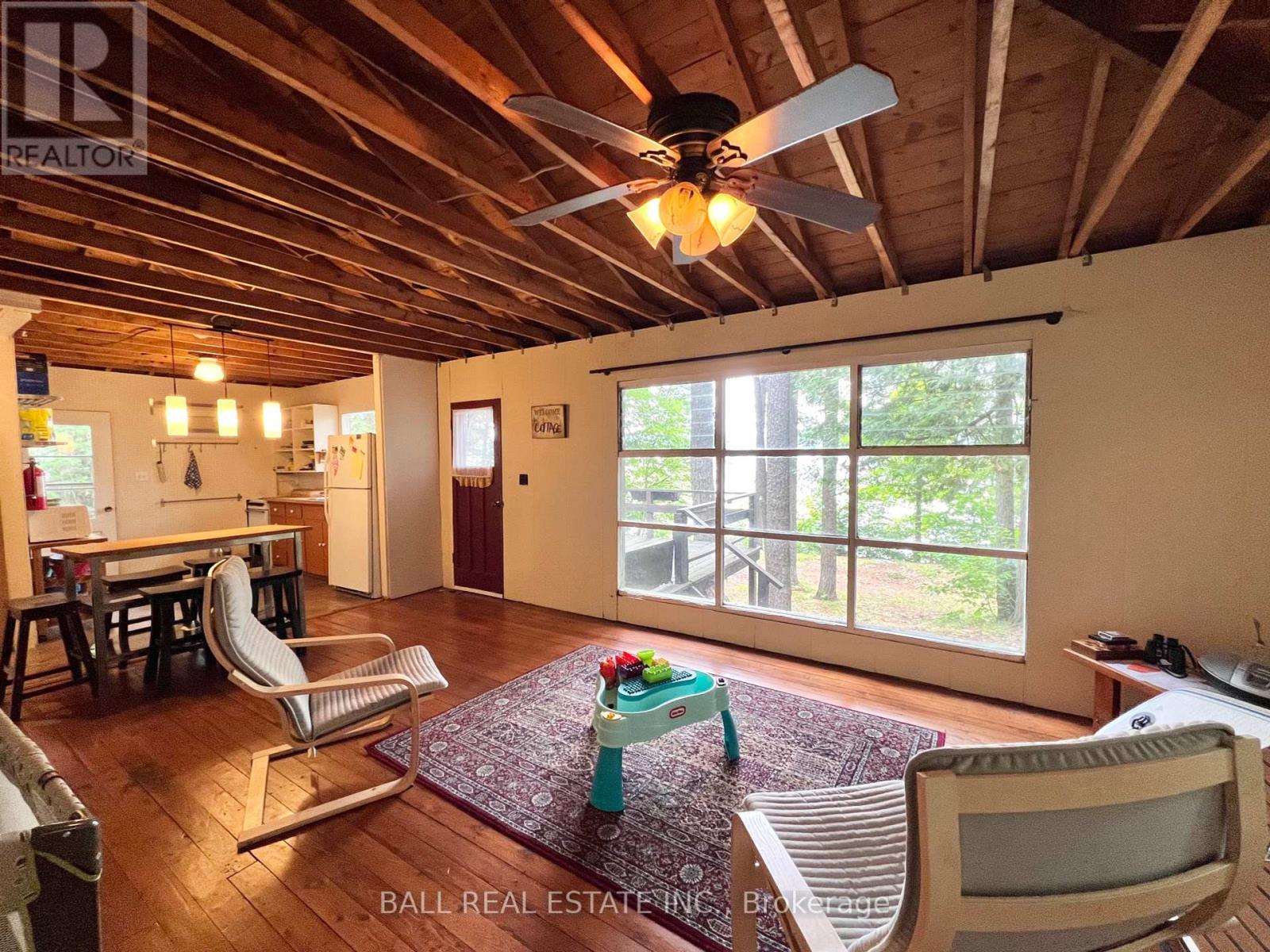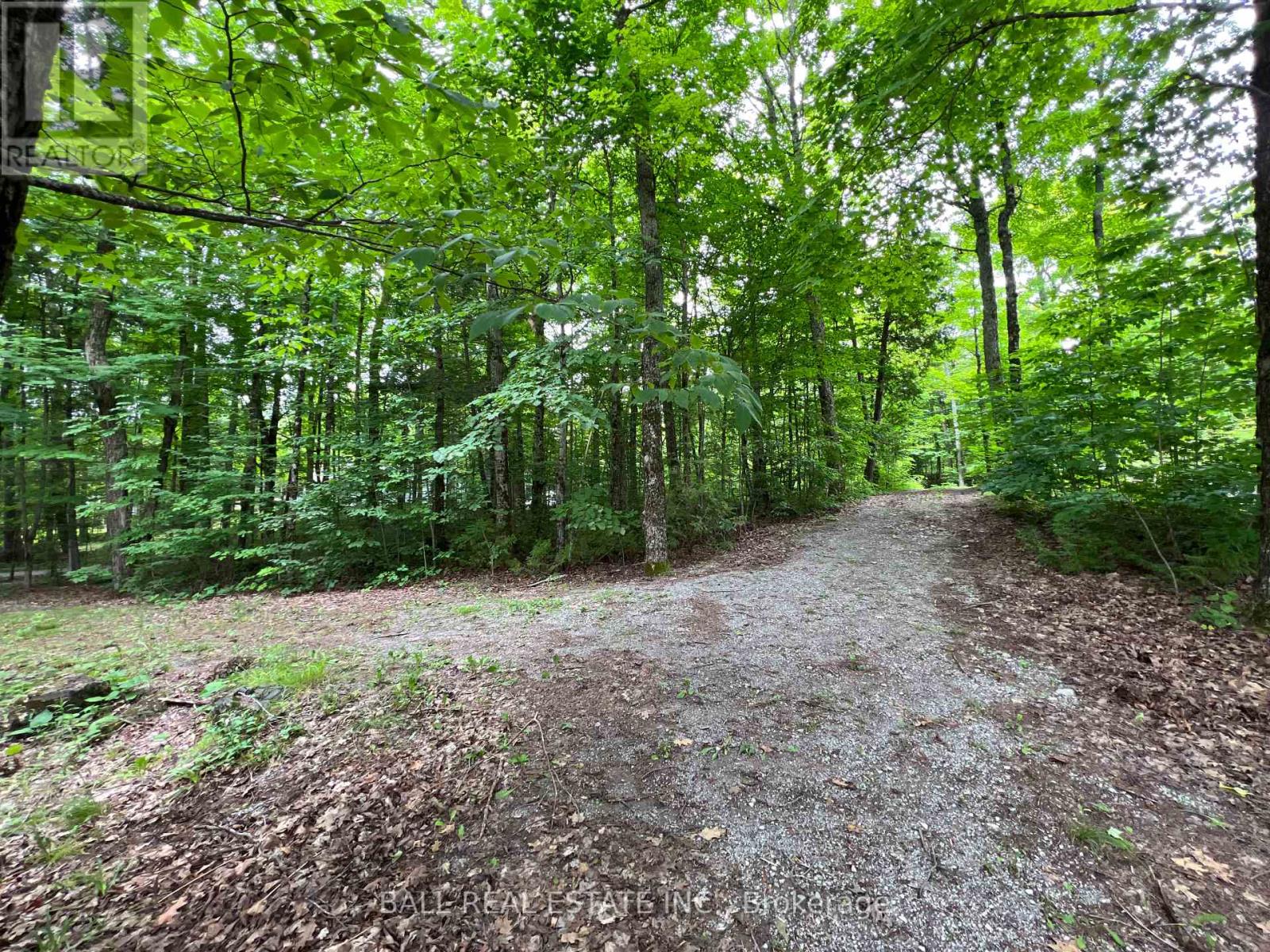(855) 500-SOLD
Info@SearchRealty.ca
8 Fire Route 48a Home For Sale Galway-Cavendish And Harvey, Ontario K0L 1J0
X11822517
Instantly Display All Photos
Complete this form to instantly display all photos and information. View as many properties as you wish.
3 Bedroom
1 Bathroom
Bungalow
Other
Waterfront
$775,000
105' of clean, wade-in sandy waterfront along private treed shoreline on desirable Sandy Lake! Traditional 3 season cottage with 3 bedrooms, open concept kitchen and living space with walkout to large lakeside deck. Enjoy ""cottage"" cottage living or use the footprint to build your dream lakehouse on this prime wooded waterfront lot. Located on a well maintained year round private road just 10 mins to the amenities of Buckhorn and 2h to GTA. Make the Caribbean like waters of Sandy Lake your new family paradise! (id:34792)
Property Details
| MLS® Number | X11822517 |
| Property Type | Single Family |
| Community Name | Rural Galway-Cavendish and Harvey |
| Features | Wooded Area, Recreational |
| Parking Space Total | 2 |
| Structure | Dock |
| View Type | View Of Water, Direct Water View |
| Water Front Name | Sandy |
| Water Front Type | Waterfront |
Building
| Bathroom Total | 1 |
| Bedrooms Above Ground | 3 |
| Bedrooms Total | 3 |
| Appliances | Stove |
| Architectural Style | Bungalow |
| Construction Style Attachment | Detached |
| Exterior Finish | Wood |
| Foundation Type | Wood/piers |
| Heating Fuel | Electric |
| Heating Type | Other |
| Stories Total | 1 |
| Type | House |
Land
| Access Type | Year-round Access, Private Docking |
| Acreage | No |
| Sewer | Septic System |
| Size Depth | 191 Ft ,3 In |
| Size Frontage | 105 Ft |
| Size Irregular | 105 X 191.31 Ft |
| Size Total Text | 105 X 191.31 Ft|under 1/2 Acre |
| Surface Water | Lake/pond |
Rooms
| Level | Type | Length | Width | Dimensions |
|---|---|---|---|---|
| Main Level | Kitchen | 3.1 m | 2.79 m | 3.1 m x 2.79 m |
| Main Level | Living Room | 6.4 m | 4.14 m | 6.4 m x 4.14 m |
| Main Level | Primary Bedroom | 3.05 m | 2.9 m | 3.05 m x 2.9 m |
| Main Level | Bedroom | 2.87 m | 2.87 m | 2.87 m x 2.87 m |
| Main Level | Bedroom | 2.87 m | 2.87 m | 2.87 m x 2.87 m |
Utilities
| Wireless | Available |
| Electricity Connected | Connected |

































