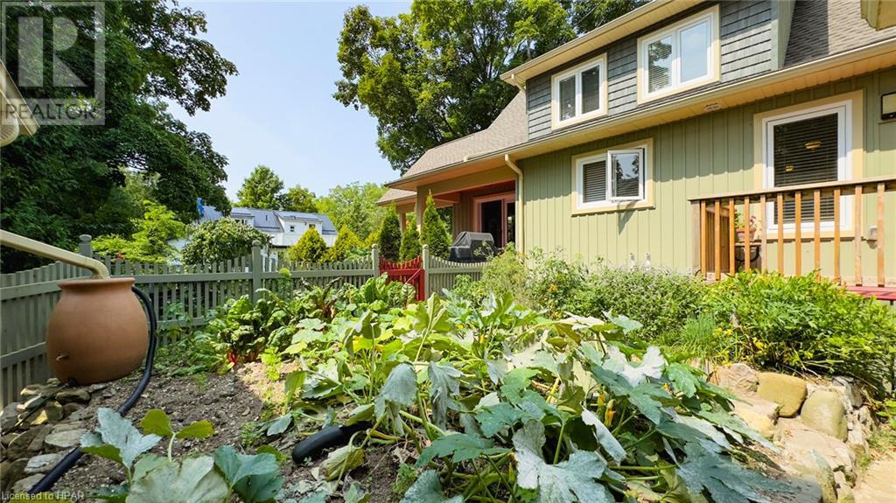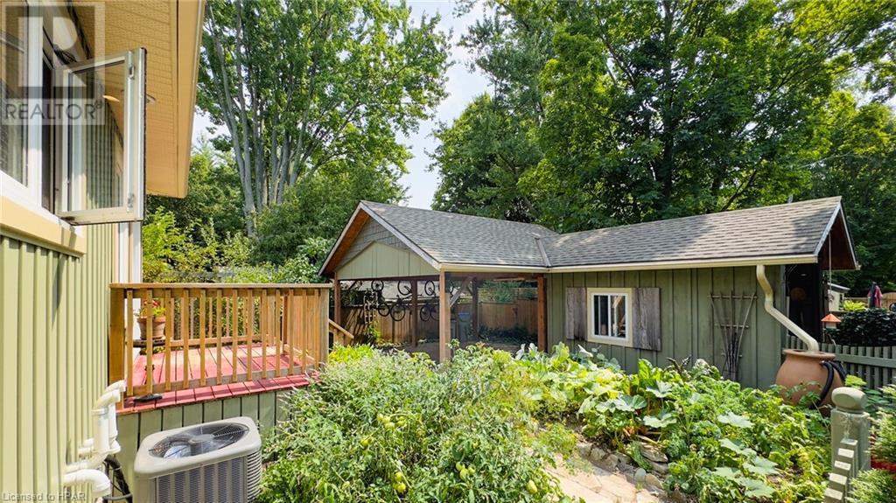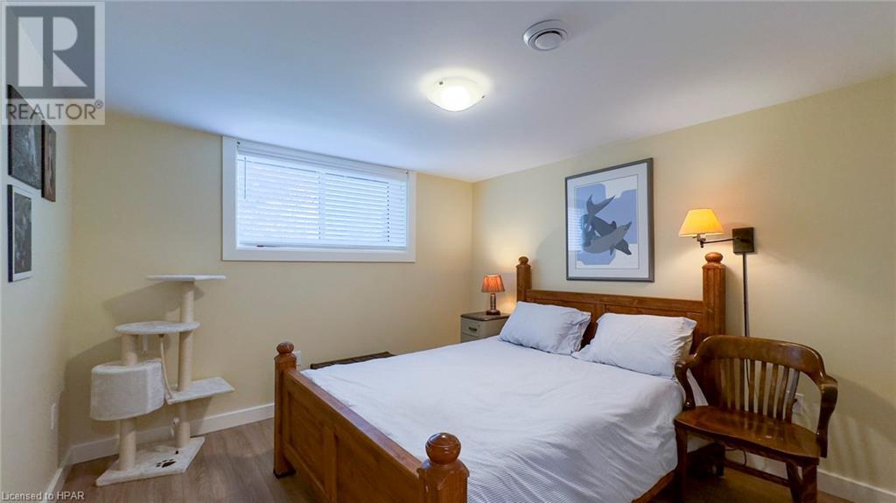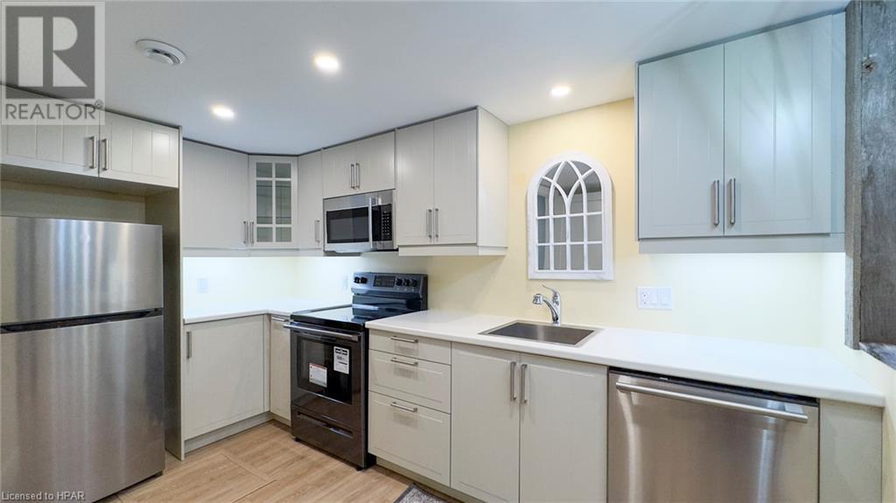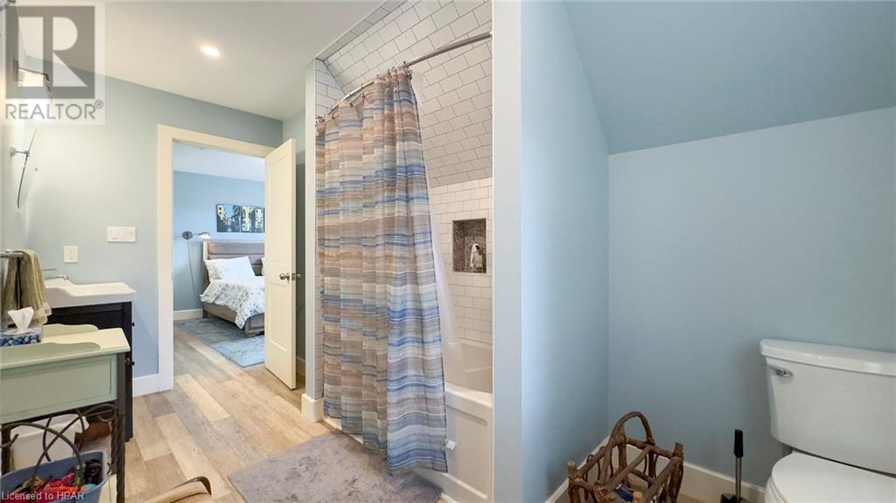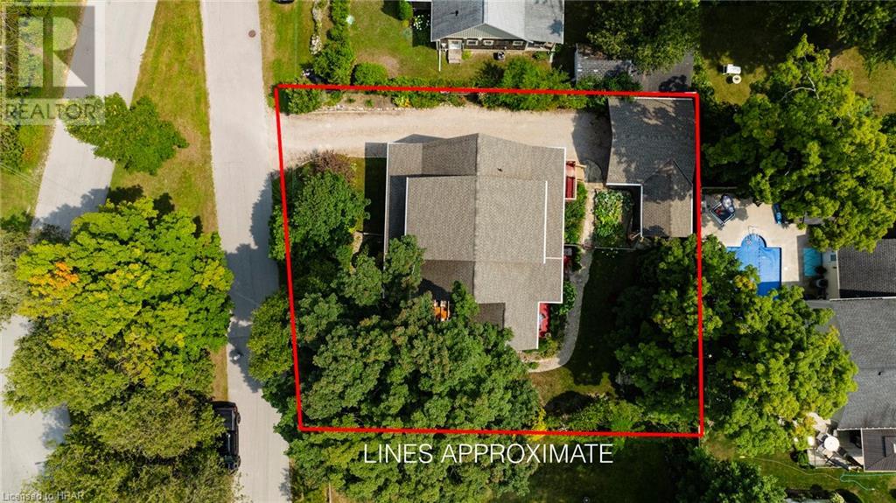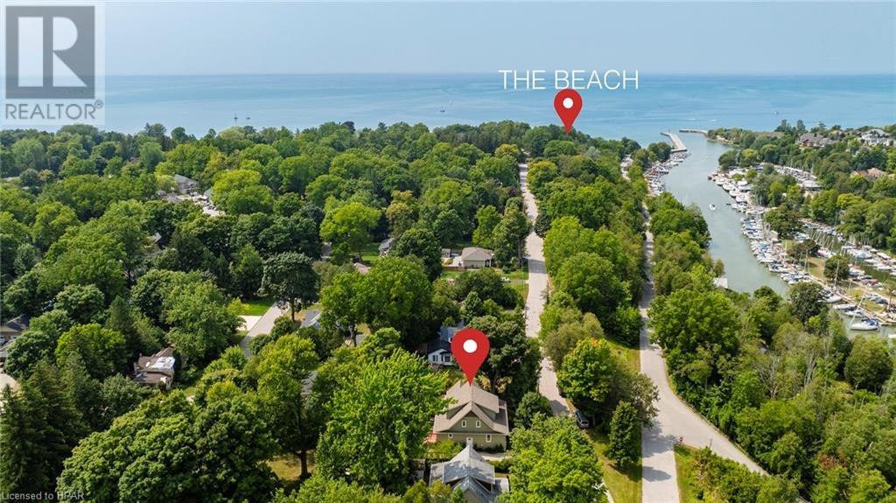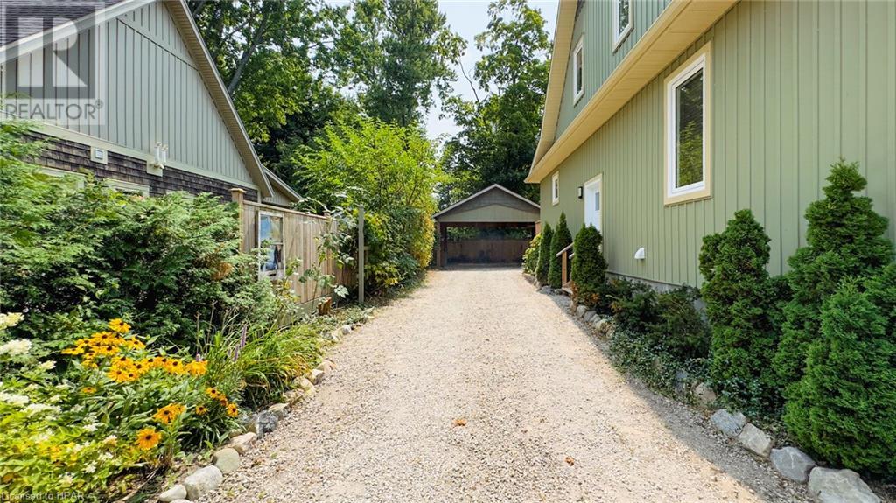5 Bedroom
5 Bathroom
Fireplace
Central Air Conditioning, Air Exchanger
Forced Air
Acreage
$1,175,000
8 Bayfield Terrace \r\nLocated in the heart of old Bayfield on the Historic Trail, this 5 bedroom 5 bath home offers more than enough space for friends and family. Built in 2018, enjoy the benefits of new construction with design that reflects the historic style of Bayfield, down to details such as local reclaimed brick.\r\n\r\nThe main floor boasts a spacious principle bedroom and ensuite, with two more large bedrooms and an office/Den upstairs. Main floor laundry is a bonus.\r\nThe basement is set up for additional sleeping accommodations with 2 bathrooms and a kitchenette, ideal for an in-law suite and additional visitors.\r\n\r\nLow-maintenance luxury vinyl plank flooring throughout is perfect for days returning from the beach. An impressive 37x12 deck with 15x12 cathedral ceiling covered porch is designed to enjoy outdoor dining and entertaining. A 20x20 carport with attached 8x14 workspace with a concrete floor finishes off a property lush with mature gardens.\r\n\r\nIdeally located only a short walk to the marina, the beach, the river flats and the shops. This property is a must-see! (id:34792)
Property Details
|
MLS® Number
|
X10781030 |
|
Property Type
|
Single Family |
|
Community Name
|
Bayfield |
|
Features
|
Lighting, Dry |
|
Parking Space Total
|
6 |
|
Structure
|
Deck, Porch |
Building
|
Bathroom Total
|
5 |
|
Bedrooms Above Ground
|
3 |
|
Bedrooms Below Ground
|
2 |
|
Bedrooms Total
|
5 |
|
Appliances
|
Water Heater, Dishwasher, Dryer, Microwave, Oven, Range, Refrigerator, Stove, Washer, Window Coverings |
|
Basement Development
|
Finished |
|
Basement Features
|
Separate Entrance |
|
Basement Type
|
N/a (finished) |
|
Construction Style Attachment
|
Detached |
|
Cooling Type
|
Central Air Conditioning, Air Exchanger |
|
Exterior Finish
|
Brick, Concrete |
|
Fire Protection
|
Smoke Detectors |
|
Fireplace Present
|
Yes |
|
Fireplace Total
|
2 |
|
Half Bath Total
|
1 |
|
Heating Fuel
|
Natural Gas |
|
Heating Type
|
Forced Air |
|
Stories Total
|
2 |
|
Type
|
House |
|
Utility Water
|
Municipal Water |
Parking
Land
|
Acreage
|
Yes |
|
Sewer
|
Sanitary Sewer |
|
Size Frontage
|
94 M |
|
Size Irregular
|
94 |
|
Size Total
|
94.0000|under 1/2 Acre |
|
Size Total Text
|
94.0000|under 1/2 Acre |
|
Zoning Description
|
R1 |
Rooms
| Level |
Type |
Length |
Width |
Dimensions |
|
Second Level |
Bathroom |
|
|
Measurements not available |
|
Second Level |
Foyer |
5.97 m |
2.74 m |
5.97 m x 2.74 m |
|
Second Level |
Office |
2.44 m |
4.88 m |
2.44 m x 4.88 m |
|
Second Level |
Bedroom |
5.18 m |
3.96 m |
5.18 m x 3.96 m |
|
Second Level |
Bedroom |
4.57 m |
3.35 m |
4.57 m x 3.35 m |
|
Basement |
Bathroom |
1.27 m |
2.18 m |
1.27 m x 2.18 m |
|
Basement |
Bedroom |
6.25 m |
3.96 m |
6.25 m x 3.96 m |
|
Basement |
Utility Room |
4.7 m |
3.96 m |
4.7 m x 3.96 m |
|
Basement |
Laundry Room |
1.52 m |
1.52 m |
1.52 m x 1.52 m |
|
Basement |
Kitchen |
4.09 m |
3.96 m |
4.09 m x 3.96 m |
|
Basement |
Living Room |
5.79 m |
3.05 m |
5.79 m x 3.05 m |
|
Basement |
Bedroom |
3.05 m |
4.09 m |
3.05 m x 4.09 m |
|
Basement |
Bathroom |
1.52 m |
1.83 m |
1.52 m x 1.83 m |
|
Main Level |
Other |
9.3 m |
3.96 m |
9.3 m x 3.96 m |
|
Main Level |
Bathroom |
0.99 m |
1.96 m |
0.99 m x 1.96 m |
|
Main Level |
Foyer |
5.92 m |
1.96 m |
5.92 m x 1.96 m |
|
Main Level |
Primary Bedroom |
4.09 m |
3.35 m |
4.09 m x 3.35 m |
|
Main Level |
Other |
2.26 m |
1.52 m |
2.26 m x 1.52 m |
|
Main Level |
Other |
2.26 m |
2.57 m |
2.26 m x 2.57 m |
|
Main Level |
Laundry Room |
2.26 m |
1.83 m |
2.26 m x 1.83 m |
|
Main Level |
Foyer |
3.05 m |
1.83 m |
3.05 m x 1.83 m |
|
Main Level |
Foyer |
3.66 m |
1.32 m |
3.66 m x 1.32 m |
|
Main Level |
Kitchen |
5.31 m |
3.48 m |
5.31 m x 3.48 m |
Utilities
|
Cable
|
Installed |
|
Wireless
|
Available |
https://www.realtor.ca/real-estate/26746889/8-bayfield-terrace-bluewater-bayfield-bayfield



