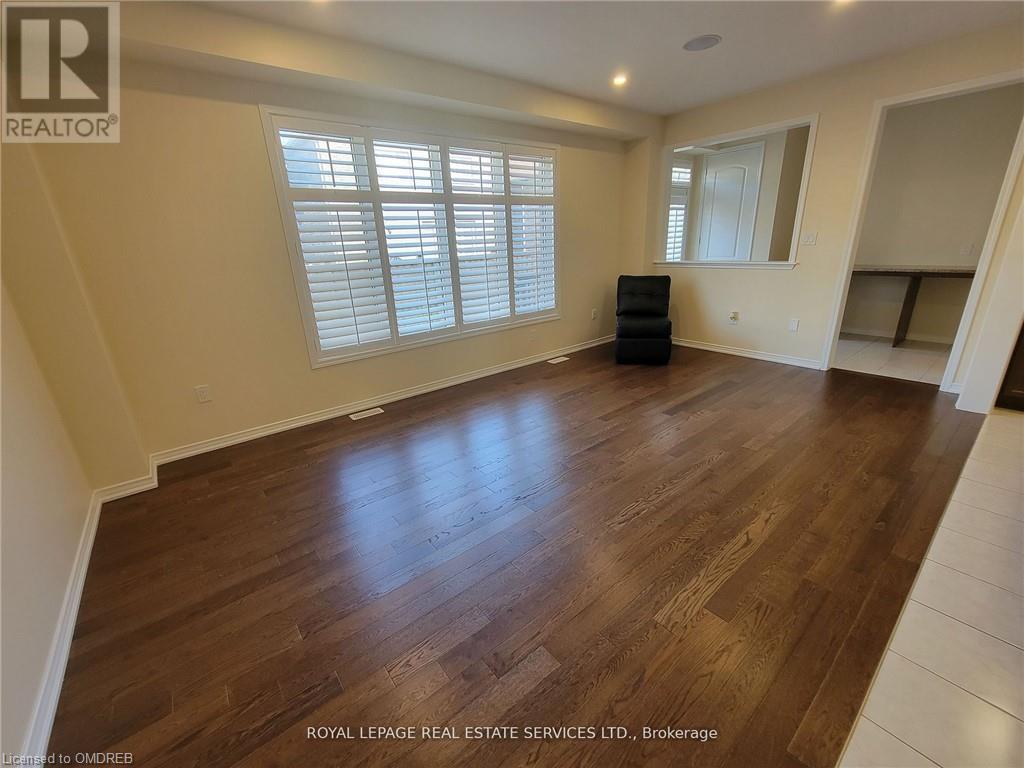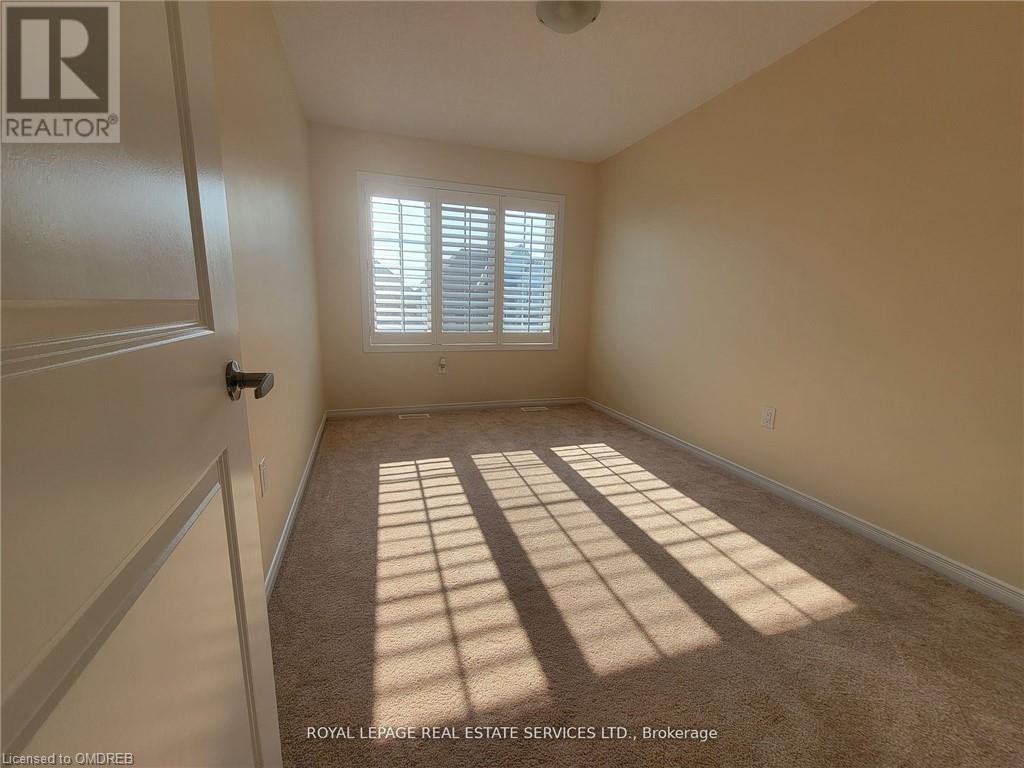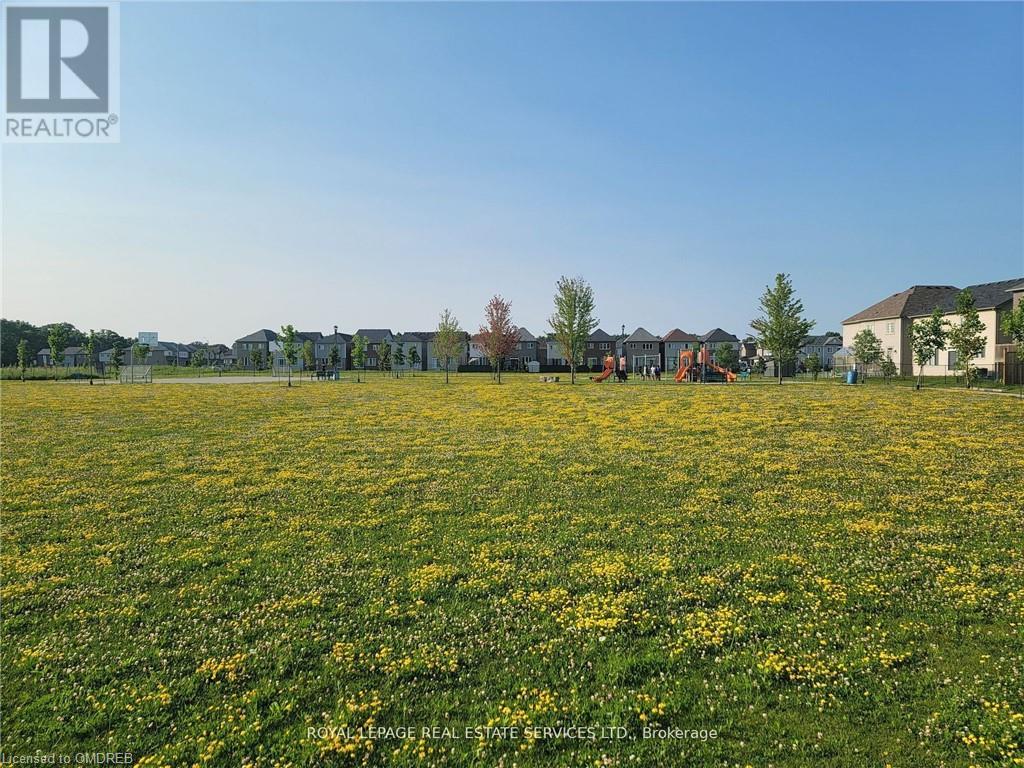4 Bedroom
3 Bathroom
2450 sqft
Central Air Conditioning
Forced Air
$848,000
Large 2450 sqft all brick family home, plus an unfinished basement - 4 BR 3 bath Empire built. This 2.5 storey home has great curb appeal & features: large bright entrance/foyer, double closet, powder room, gorgeous open concept eat-in kitchen w/ maple cabinetry, SS appliances, island w/ seating area open to living room, large laundry room, access from work nook/ folding table to a fully fenced backyard, access to garage from inside...The upper mid level has a large family room perfect for entertaining or relaxing w/ high ceilings, wired for sound, pot lights, 2 walkouts to a large balcony overlooking pond & park entrance. Enjoy tranquil sunsets... Upper Level has 4 BR, a 4pc main bathroom. The primary BR has 2 walk-in closets, 5pc ensuite w/ glass enclosed shower & jacuzzi soaking tub. The basement is unfinished waiting for you to add your finishing touches, perfect for an inlaw suite... Great curb appeal w/ a front porch, double garage, large balcony, paved driveway & just steps to a park w/ pond... (id:34792)
Property Details
|
MLS® Number
|
40675446 |
|
Property Type
|
Single Family |
|
Amenities Near By
|
Park, Place Of Worship, Schools, Shopping |
|
Equipment Type
|
Water Heater |
|
Parking Space Total
|
4 |
|
Rental Equipment Type
|
Water Heater |
Building
|
Bathroom Total
|
3 |
|
Bedrooms Above Ground
|
4 |
|
Bedrooms Total
|
4 |
|
Appliances
|
Dishwasher, Dryer, Microwave, Refrigerator, Stove, Washer, Window Coverings |
|
Basement Development
|
Unfinished |
|
Basement Type
|
Full (unfinished) |
|
Construction Style Attachment
|
Detached |
|
Cooling Type
|
Central Air Conditioning |
|
Exterior Finish
|
Brick |
|
Foundation Type
|
Poured Concrete |
|
Half Bath Total
|
1 |
|
Heating Type
|
Forced Air |
|
Stories Total
|
3 |
|
Size Interior
|
2450 Sqft |
|
Type
|
House |
|
Utility Water
|
Municipal Water |
Parking
Land
|
Access Type
|
Highway Nearby |
|
Acreage
|
No |
|
Land Amenities
|
Park, Place Of Worship, Schools, Shopping |
|
Sewer
|
Municipal Sewage System |
|
Size Depth
|
92 Ft |
|
Size Frontage
|
34 Ft |
|
Size Total Text
|
Under 1/2 Acre |
|
Zoning Description
|
R1f |
Rooms
| Level |
Type |
Length |
Width |
Dimensions |
|
Second Level |
Family Room |
|
|
19'10'' x 16'9'' |
|
Third Level |
5pc Bathroom |
|
|
Measurements not available |
|
Third Level |
4pc Bathroom |
|
|
Measurements not available |
|
Third Level |
Bedroom |
|
|
12'10'' x 8'6'' |
|
Third Level |
Bedroom |
|
|
11'11'' x 9'11'' |
|
Third Level |
Bedroom |
|
|
10'0'' x 9'5'' |
|
Third Level |
Primary Bedroom |
|
|
15'7'' x 10'10'' |
|
Main Level |
2pc Bathroom |
|
|
Measurements not available |
|
Main Level |
Laundry Room |
|
|
10'0'' x 5'0'' |
|
Main Level |
Mud Room |
|
|
11'5'' x 6'5'' |
|
Main Level |
Pantry |
|
|
5'8'' x 4'9'' |
|
Main Level |
Breakfast |
|
|
11'7'' x 8'9'' |
|
Main Level |
Kitchen |
|
|
11'0'' x 10'0'' |
|
Main Level |
Living Room |
|
|
19'0'' x 11'4'' |
https://www.realtor.ca/real-estate/27631850/7989-odell-crescent-niagara-falls










































