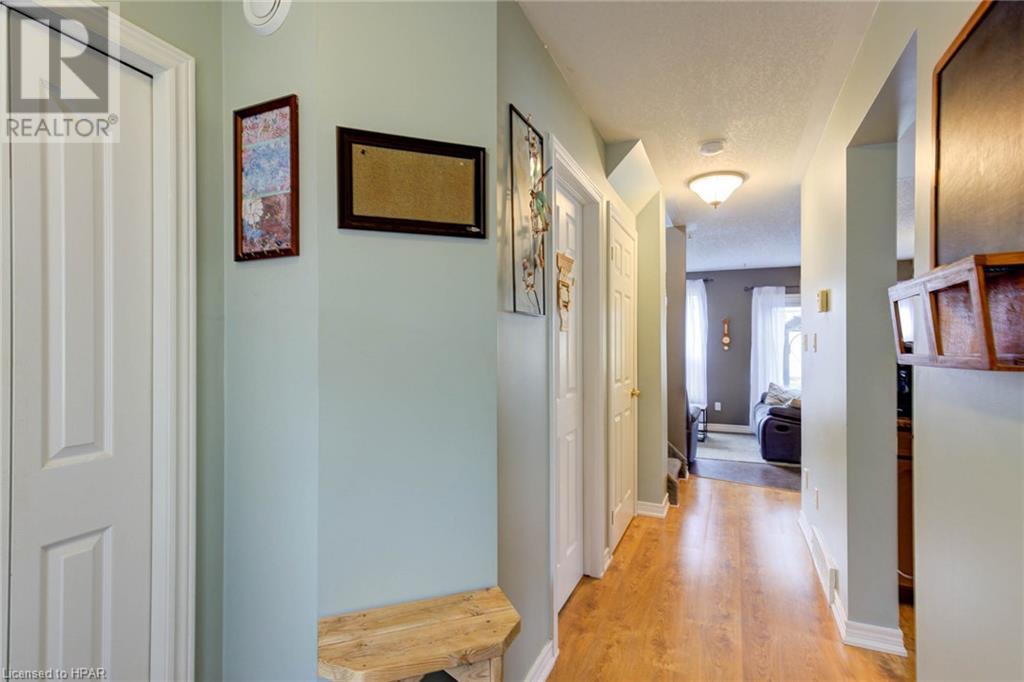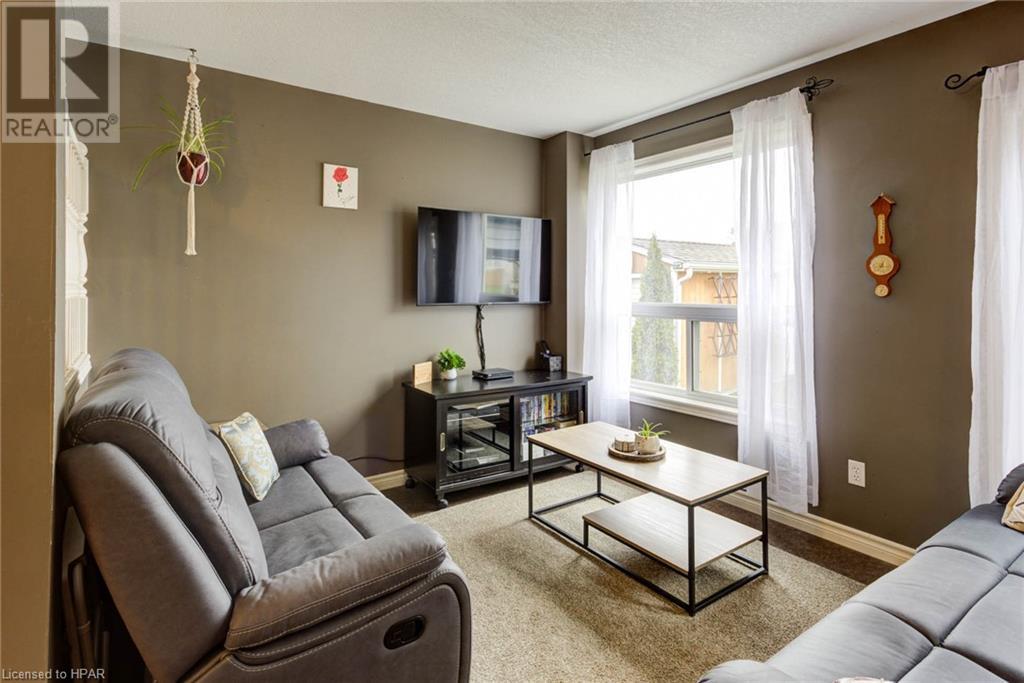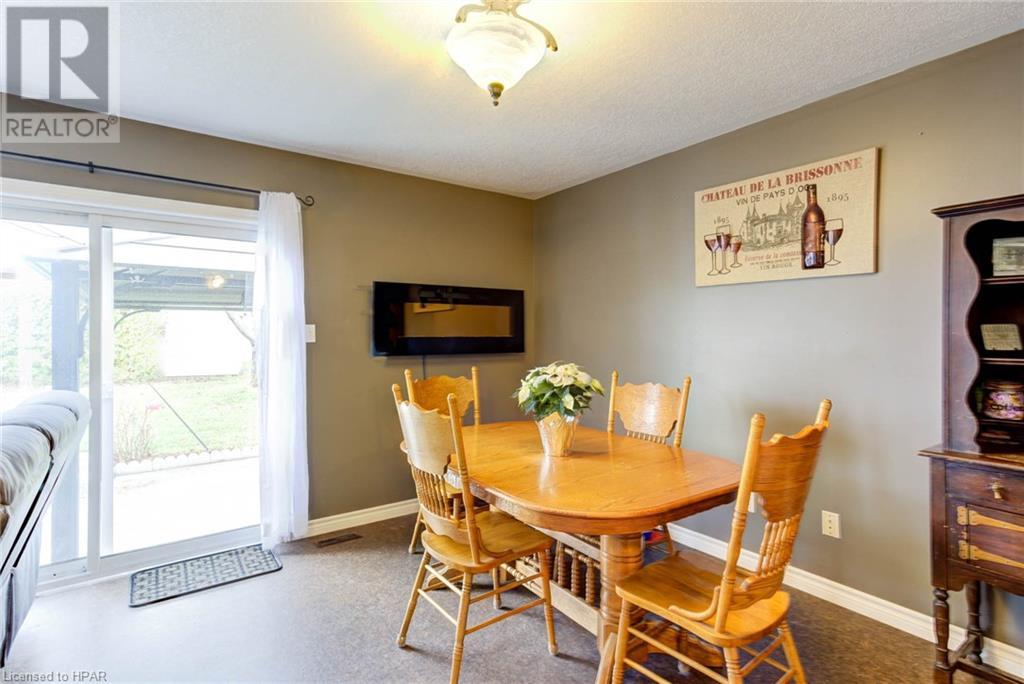4 Bedroom
2 Bathroom
1356 sqft
2 Level
Central Air Conditioning
Forced Air, Hot Water Radiator Heat
$579,900
793 Lavery Street in Listowel has everything you are looking for! A spacious lot with a double wide driveway and an attached single car garage for convenient parking. As you walk in, you'll see the main floor bathroom, access to the garage, eat-in kitchen with breakfast bar, living room and the dining room with access to the back concrete patio. Upstairs you will find 3 nice sized bedrooms with a full 4 piece bathroom. The laundry is located in the basement along with an additional bedroom and rec room. This home has been well maintained and is looking for its next owners. (id:34792)
Property Details
|
MLS® Number
|
40680217 |
|
Property Type
|
Single Family |
|
Amenities Near By
|
Hospital, Park, Place Of Worship, Playground, Schools, Shopping |
|
Community Features
|
Community Centre |
|
Features
|
Sump Pump |
|
Parking Space Total
|
3 |
Building
|
Bathroom Total
|
2 |
|
Bedrooms Above Ground
|
3 |
|
Bedrooms Below Ground
|
1 |
|
Bedrooms Total
|
4 |
|
Appliances
|
Central Vacuum - Roughed In, Dishwasher, Dryer, Refrigerator, Stove, Water Softener, Washer, Window Coverings |
|
Architectural Style
|
2 Level |
|
Basement Development
|
Partially Finished |
|
Basement Type
|
Full (partially Finished) |
|
Constructed Date
|
1997 |
|
Construction Style Attachment
|
Detached |
|
Cooling Type
|
Central Air Conditioning |
|
Exterior Finish
|
Brick, Vinyl Siding |
|
Foundation Type
|
Poured Concrete |
|
Half Bath Total
|
1 |
|
Heating Fuel
|
Natural Gas |
|
Heating Type
|
Forced Air, Hot Water Radiator Heat |
|
Stories Total
|
2 |
|
Size Interior
|
1356 Sqft |
|
Type
|
House |
|
Utility Water
|
Municipal Water |
Parking
Land
|
Access Type
|
Highway Access, Highway Nearby |
|
Acreage
|
No |
|
Land Amenities
|
Hospital, Park, Place Of Worship, Playground, Schools, Shopping |
|
Sewer
|
Municipal Sewage System |
|
Size Frontage
|
40 Ft |
|
Size Total Text
|
Under 1/2 Acre |
|
Zoning Description
|
R4-4 |
Rooms
| Level |
Type |
Length |
Width |
Dimensions |
|
Second Level |
Primary Bedroom |
|
|
18'9'' x 10'2'' |
|
Second Level |
Bedroom |
|
|
9'4'' x 8'3'' |
|
Second Level |
Bedroom |
|
|
11'6'' x 12'8'' |
|
Second Level |
4pc Bathroom |
|
|
4'11'' x 11'4'' |
|
Basement |
Laundry Room |
|
|
4'2'' x 8'3'' |
|
Basement |
Utility Room |
|
|
12'11'' x 6'5'' |
|
Basement |
Recreation Room |
|
|
15'1'' x 9'9'' |
|
Basement |
Bedroom |
|
|
15'9'' x 9'2'' |
|
Main Level |
Living Room |
|
|
14'6'' x 12'0'' |
|
Main Level |
Kitchen |
|
|
11'7'' x 13'7'' |
|
Main Level |
Dining Room |
|
|
6'9'' x 13'1'' |
|
Main Level |
2pc Bathroom |
|
|
5'4'' x 5'0'' |
https://www.realtor.ca/real-estate/27679153/793-lavery-street-listowel











































