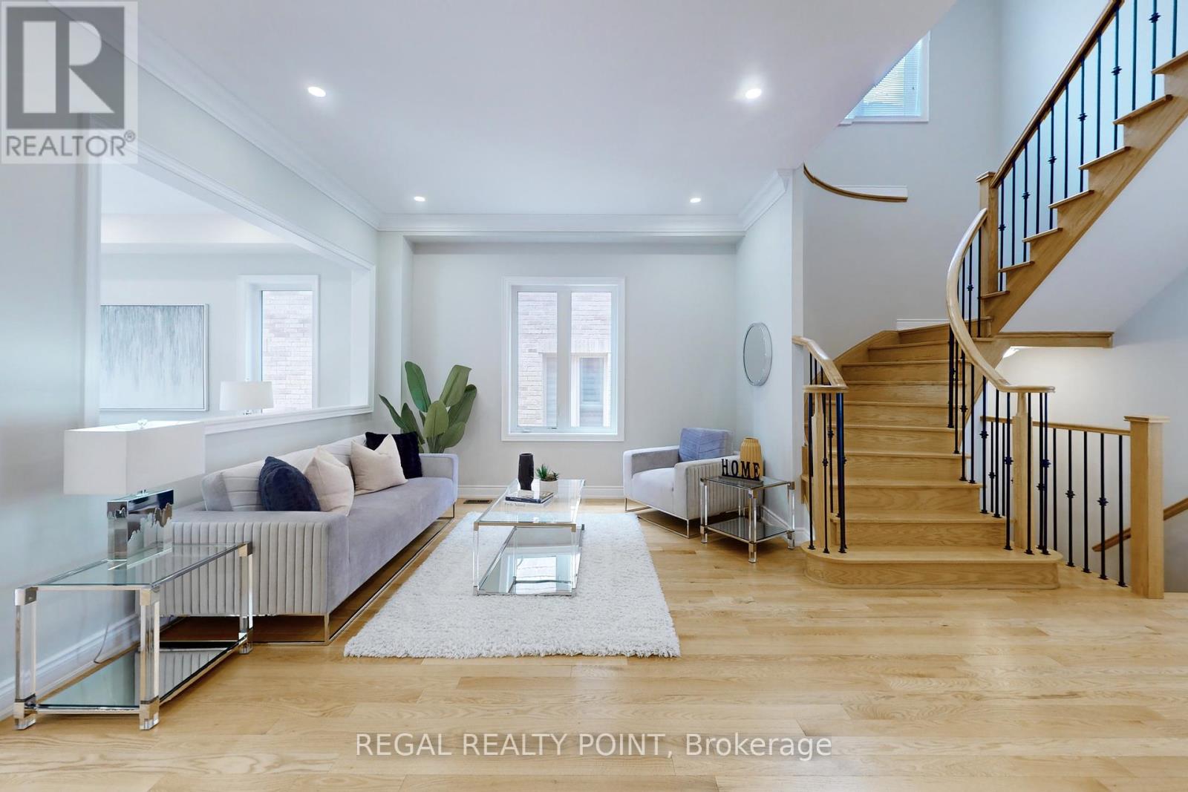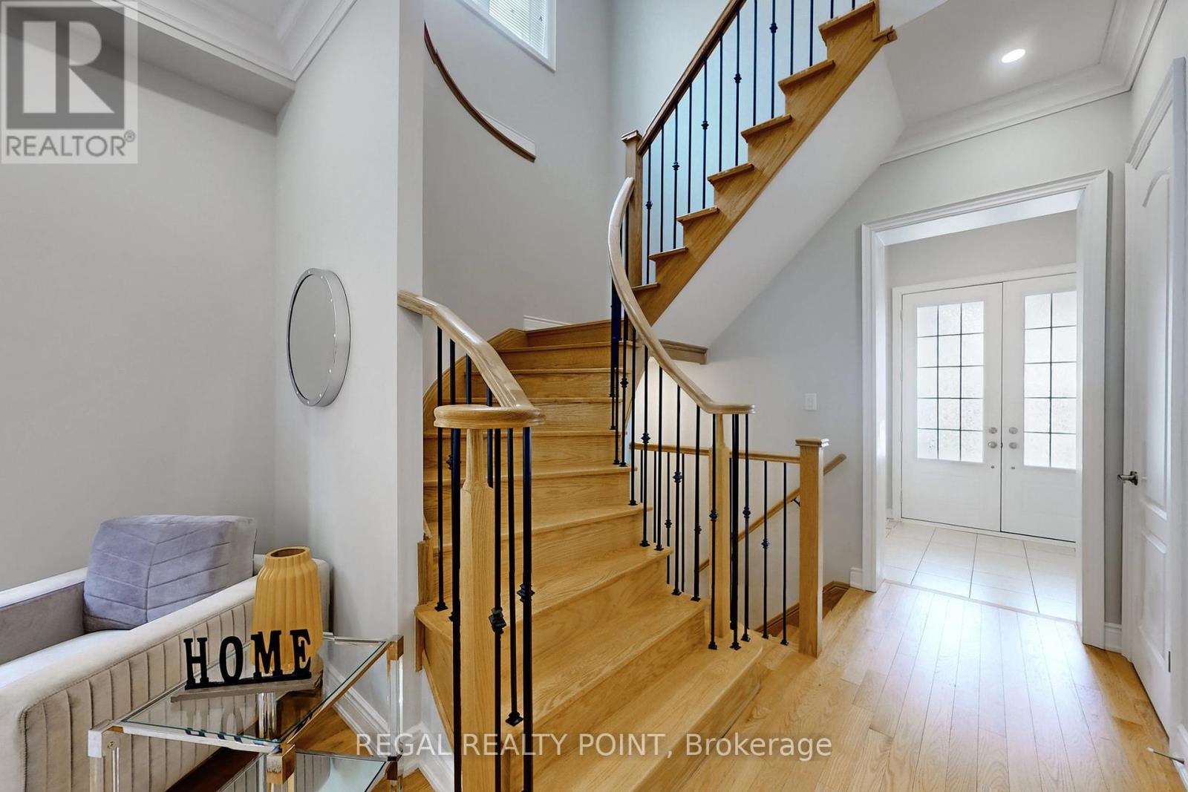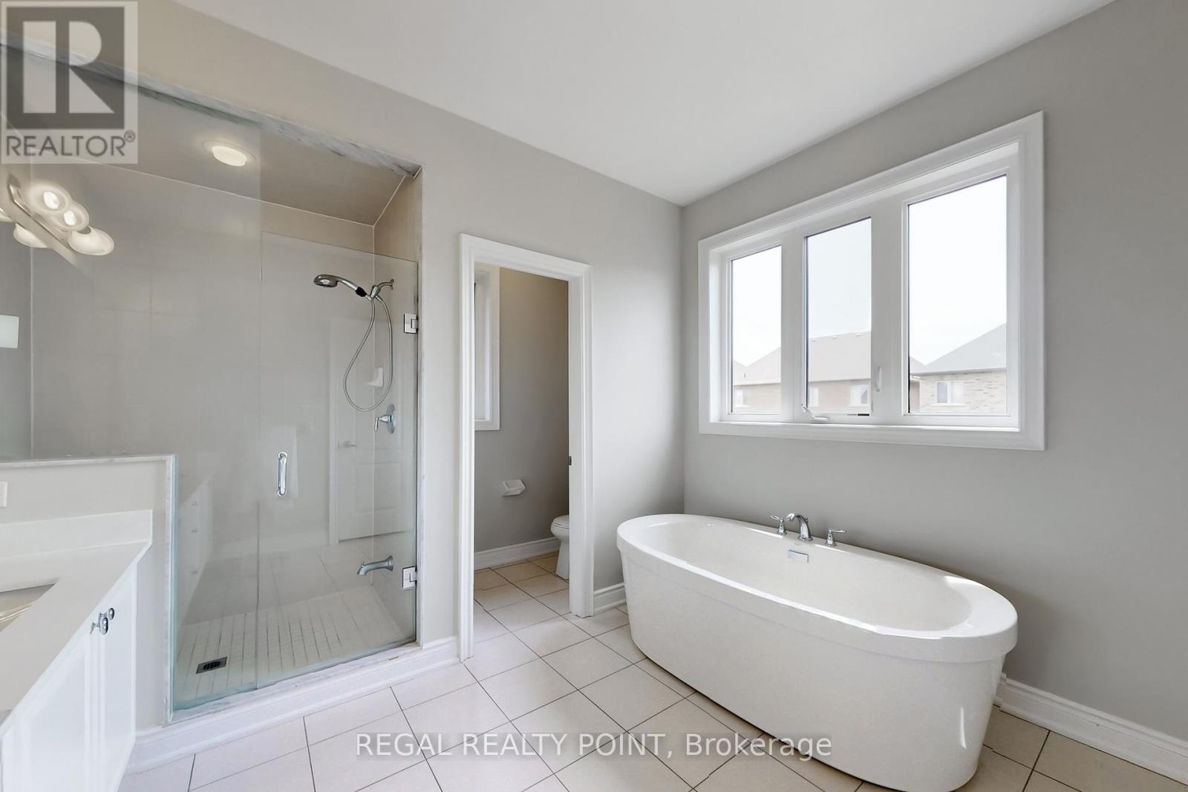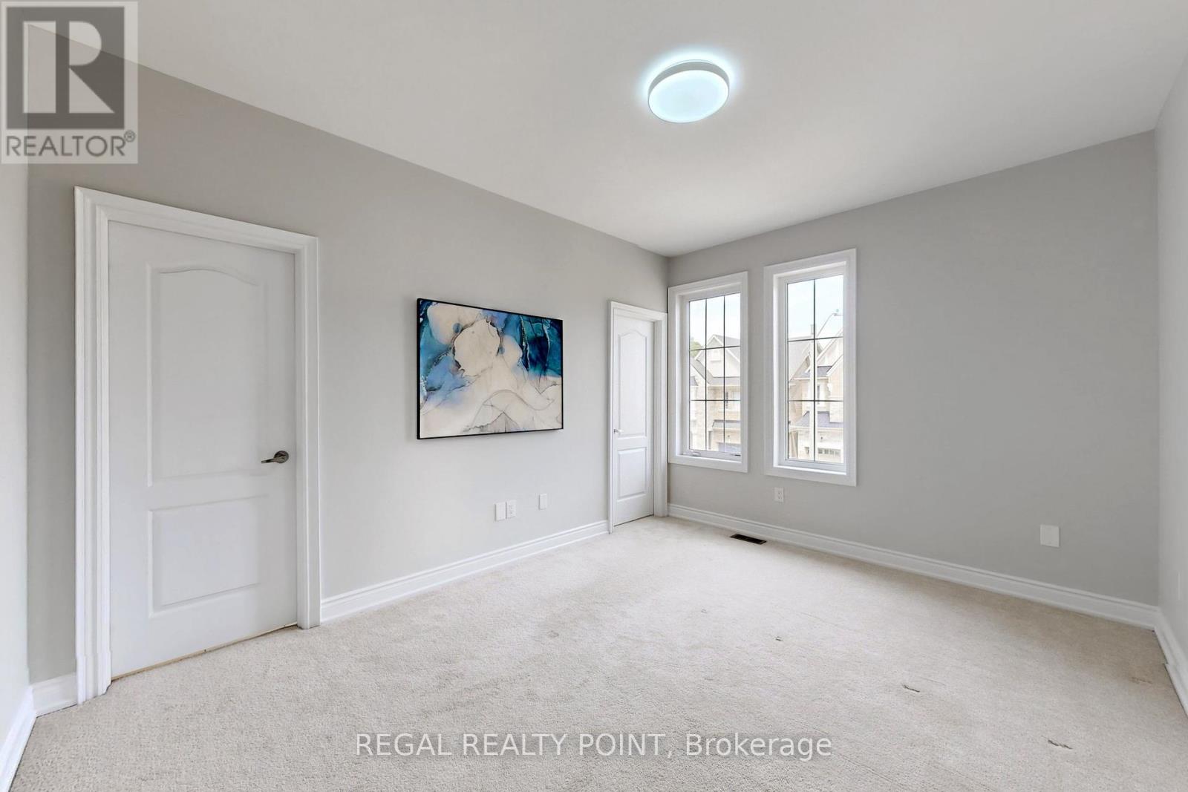5 Bedroom
4 Bathroom
Fireplace
Central Air Conditioning
Forced Air
$1,990,000
Stunning Dream Detached Home In Prestigious Oak Ridges Community, Unobstructed View, Bright & Spacious 4 Bedrooms, 2nd Flr Library Can Be Converted To 5th Bdrm! Loaded With Tons Of Upgrades, Soaring Ceiling, 10 Ft On Main And 9 Ft On Second, 9 Ft Ceiling In Basement! Hardwood Floor Thru Main And Second Hallway, Pot Light, Porcelain Tile,Modern Eat-In Kitchen With S/S Apps, Backsplash, Quartz Countertop, Central Island! No Sidewalk! Great School, Kettle Lakes Public School,Windham Ridge Public School (French Immersion Elementary), King City Secondary School, Aurora High School (French Immersion Secondary), Dr.G.W.Williams Secondary School (Ib School), Academy For Gifted Children-Pace (Private School),Minutes to Schools, Parks, Shops, Public Transit, Highways! **** EXTRAS **** S/S Fridge, Stove, Built-In Dishwasher, Washer/Dryer, All Electric Light Fixtures (id:34792)
Property Details
|
MLS® Number
|
N8486238 |
|
Property Type
|
Single Family |
|
Community Name
|
Oak Ridges |
|
Parking Space Total
|
4 |
Building
|
Bathroom Total
|
4 |
|
Bedrooms Above Ground
|
4 |
|
Bedrooms Below Ground
|
1 |
|
Bedrooms Total
|
5 |
|
Basement Development
|
Partially Finished |
|
Basement Type
|
Full (partially Finished) |
|
Construction Style Attachment
|
Detached |
|
Cooling Type
|
Central Air Conditioning |
|
Exterior Finish
|
Brick |
|
Fireplace Present
|
Yes |
|
Flooring Type
|
Hardwood |
|
Foundation Type
|
Block |
|
Half Bath Total
|
1 |
|
Heating Fuel
|
Natural Gas |
|
Heating Type
|
Forced Air |
|
Stories Total
|
2 |
|
Type
|
House |
|
Utility Water
|
Municipal Water |
Parking
Land
|
Acreage
|
No |
|
Sewer
|
Sanitary Sewer |
|
Size Depth
|
109 Ft |
|
Size Frontage
|
41 Ft |
|
Size Irregular
|
41.67 X 109.91 Ft |
|
Size Total Text
|
41.67 X 109.91 Ft |
Rooms
| Level |
Type |
Length |
Width |
Dimensions |
|
Second Level |
Primary Bedroom |
5.48 m |
4.26 m |
5.48 m x 4.26 m |
|
Second Level |
Bedroom 2 |
4.26 m |
4.26 m |
4.26 m x 4.26 m |
|
Second Level |
Bedroom 3 |
4.87 m |
3.65 m |
4.87 m x 3.65 m |
|
Second Level |
Bedroom 4 |
3.35 m |
4.26 m |
3.35 m x 4.26 m |
|
Second Level |
Library |
3.5 m |
3.04 m |
3.5 m x 3.04 m |
|
Ground Level |
Dining Room |
4.42 m |
3.65 m |
4.42 m x 3.65 m |
|
Ground Level |
Family Room |
4.72 m |
5.18 m |
4.72 m x 5.18 m |
|
Ground Level |
Eating Area |
4.42 m |
3.35 m |
4.42 m x 3.35 m |
|
Ground Level |
Kitchen |
4.42 m |
2.89 m |
4.42 m x 2.89 m |
Utilities
|
Cable
|
Available |
|
Sewer
|
Installed |
https://www.realtor.ca/real-estate/27102184/79-wellspring-avenue-richmond-hill-oak-ridges







































