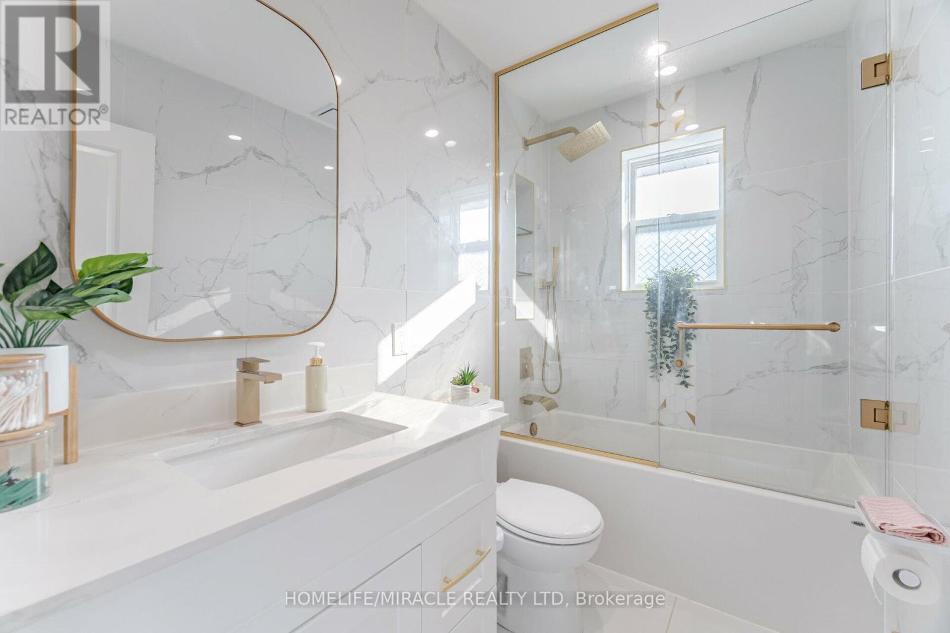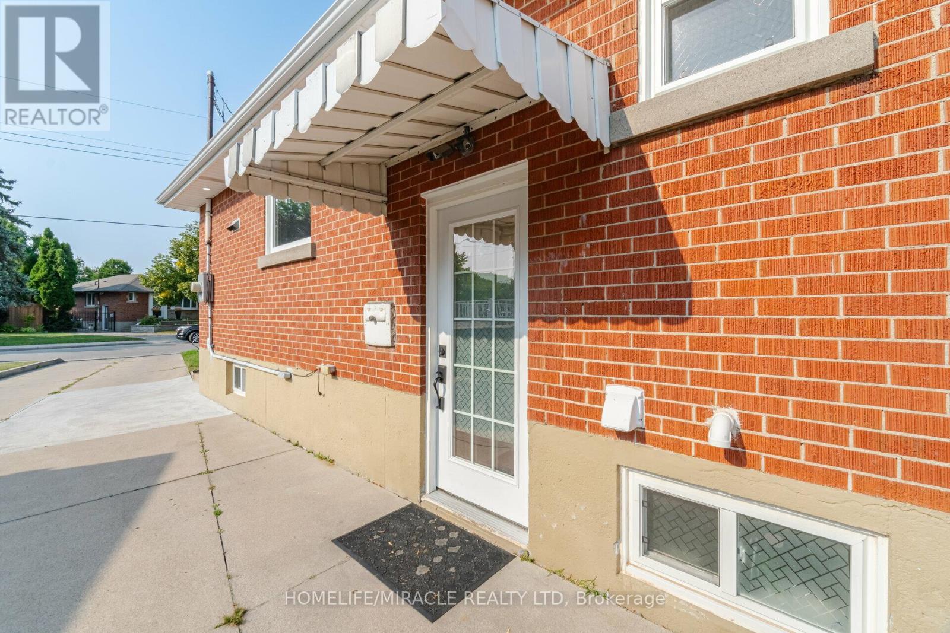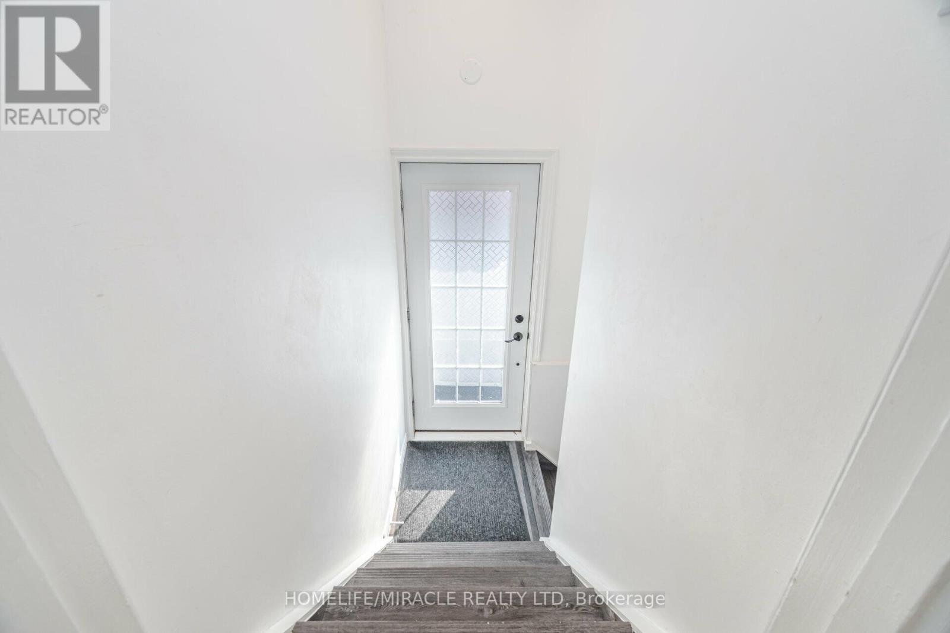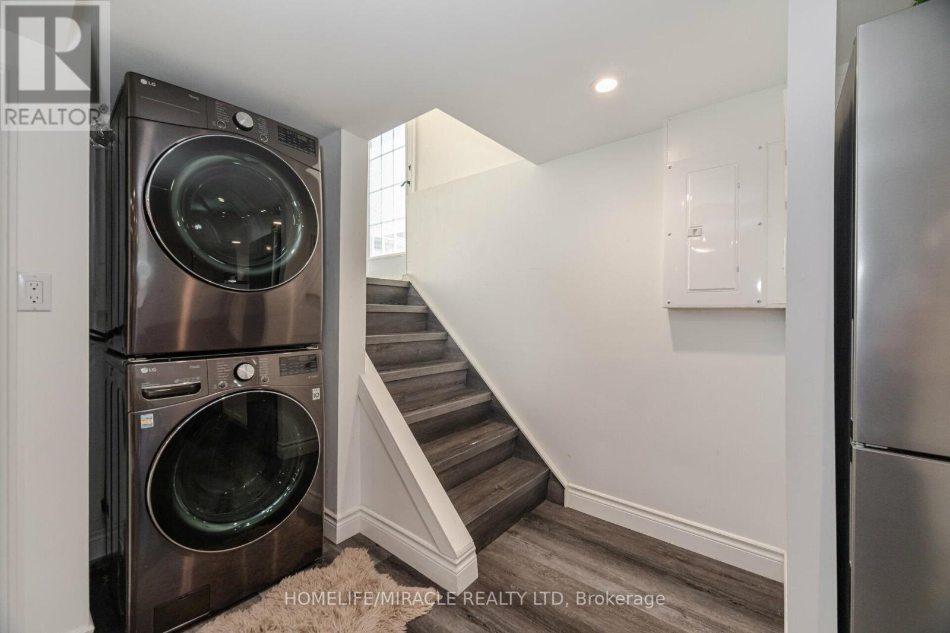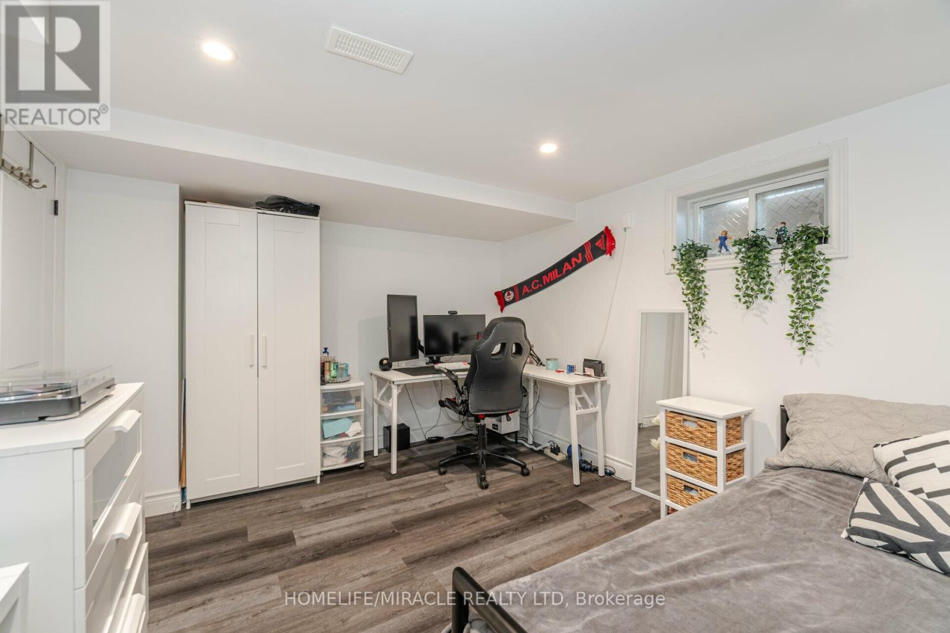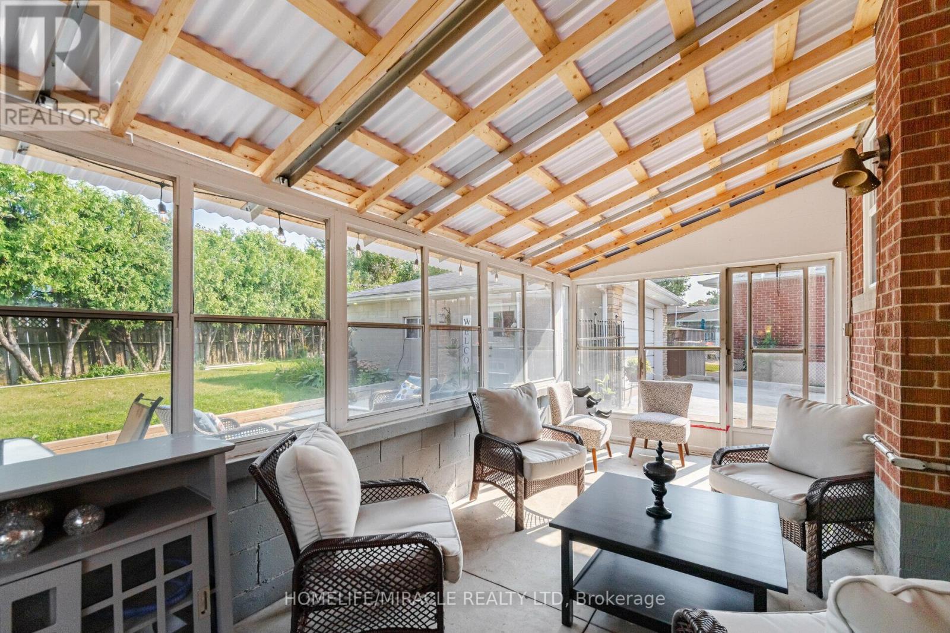(855) 500-SOLD
Info@SearchRealty.ca
79 Castlefield Drive Home For Sale Hamilton (Hampton Heights), Ontario L8T 3R1
X9362277
Instantly Display All Photos
Complete this form to instantly display all photos and information. View as many properties as you wish.
5 Bedroom
2 Bathroom
Bungalow
Central Air Conditioning
Forced Air
$899,900
Fully Renovated Hampton Heights Bungalow on a private pie-shaped lot. Family Friendly Street. In-law Suite in the basement. This property features 3 bedrooms on the main floor and two bedrooms in the basement. Each with an open concept Kitchen and Living Room. The Separate entrance to the basement , a potential for rental income. New Furnace (2022) , Hot Water Tank (2022), A/C (2022). (id:34792)
Property Details
| MLS® Number | X9362277 |
| Property Type | Single Family |
| Community Name | Hampton Heights |
| Parking Space Total | 7 |
Building
| Bathroom Total | 2 |
| Bedrooms Above Ground | 3 |
| Bedrooms Below Ground | 2 |
| Bedrooms Total | 5 |
| Architectural Style | Bungalow |
| Basement Development | Finished |
| Basement Features | Separate Entrance |
| Basement Type | N/a (finished) |
| Construction Style Attachment | Detached |
| Cooling Type | Central Air Conditioning |
| Exterior Finish | Brick |
| Foundation Type | Brick |
| Heating Fuel | Natural Gas |
| Heating Type | Forced Air |
| Stories Total | 1 |
| Type | House |
| Utility Water | Municipal Water |
Parking
| Detached Garage |
Land
| Acreage | No |
| Sewer | Sanitary Sewer |
| Size Depth | 144 Ft |
| Size Frontage | 36 Ft |
| Size Irregular | 36 X 144 Ft ; Pie Shape |
| Size Total Text | 36 X 144 Ft ; Pie Shape |
Rooms
| Level | Type | Length | Width | Dimensions |
|---|---|---|---|---|
| Basement | Kitchen | 2.74 m | 2.44 m | 2.74 m x 2.44 m |
| Basement | Bedroom | 4.47 m | 2.74 m | 4.47 m x 2.74 m |
| Basement | Bathroom | 2.51 m | 1.63 m | 2.51 m x 1.63 m |
| Main Level | Kitchen | 3.35 m | 3.05 m | 3.35 m x 3.05 m |
| Main Level | Living Room | 4.7 m | 3.96 m | 4.7 m x 3.96 m |
| Main Level | Bedroom | 3.61 m | 2.84 m | 3.61 m x 2.84 m |
| Main Level | Bedroom 2 | 3.56 m | 3.2 m | 3.56 m x 3.2 m |
| Main Level | Bedroom 3 | 3.35 m | 2.51 m | 3.35 m x 2.51 m |
| Main Level | Bathroom | 2.54 m | 1.45 m | 2.54 m x 1.45 m |
| Basement | Utility Room | Measurements not available | ||
| Basement | Recreational, Games Room | 4.57 m | 3.05 m | 4.57 m x 3.05 m |
| Basement | Bedroom | 3.05 m | 3.35 m | 3.05 m x 3.35 m |
| Basement | Kitchen | 2.74 m | 2.44 m | 2.74 m x 2.44 m |
| Basement | Bedroom | 4.47 m | 2.74 m | 4.47 m x 2.74 m |
| Basement | Bathroom | 2.51 m | 1.63 m | 2.51 m x 1.63 m |
| Main Level | Kitchen | 3.35 m | 3.05 m | 3.35 m x 3.05 m |
| Main Level | Living Room | 4.7 m | 3.96 m | 4.7 m x 3.96 m |
| Main Level | Bedroom | 3.61 m | 2.84 m | 3.61 m x 2.84 m |
| Main Level | Bedroom 2 | 3.56 m | 3.2 m | 3.56 m x 3.2 m |
| Main Level | Bedroom 3 | 3.35 m | 2.51 m | 3.35 m x 2.51 m |
| Main Level | Bathroom | 2.54 m | 1.45 m | 2.54 m x 1.45 m |



















