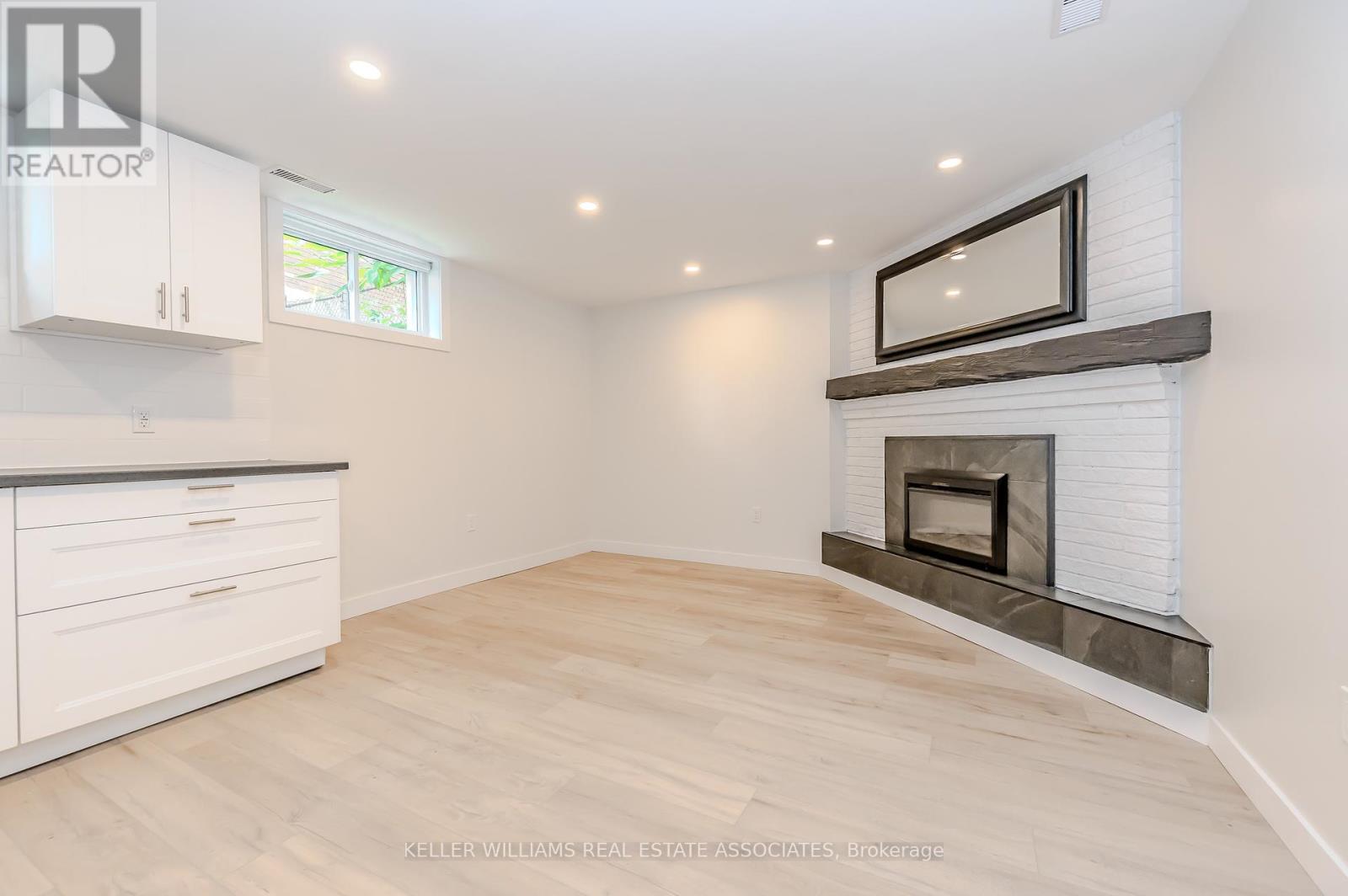2 Bedroom
1 Bathroom
Fireplace
Central Air Conditioning
Forced Air
$2,000 Monthly
Discover this stunning, newly constructed two-bedroom unit with luxurious finishes throughout. This main level of this modern gem features a sleek, open-concept kitchen with stainless steel appliances. The adjoining dining area flows seamlessly, and the elegant fireplace creates the perfect space for both everyday meals and special gatherings. Additionally, you'll find a brand-new full bathroom with a contemporary design. The lower level features a large open concept living room, an expansive primary bedroom that features an impressive walk-in closet that offers ample space and built-in shelving, and a generously sized second bedroom. This exceptional unit also includes a private backyard patio, parking for one vehicle, and a private side entrance with a welcoming foyer. Ideally situated near top-rated schools, convenient public transit, and major shopping amenities, this is a rare find that wont last long. Schedule your private viewing today! (id:34792)
Property Details
|
MLS® Number
|
X10432636 |
|
Property Type
|
Single Family |
|
Features
|
In Suite Laundry |
|
Parking Space Total
|
1 |
Building
|
Bathroom Total
|
1 |
|
Bedrooms Above Ground
|
2 |
|
Bedrooms Total
|
2 |
|
Appliances
|
Dishwasher, Dryer, Refrigerator, Stove, Washer |
|
Basement Development
|
Finished |
|
Basement Type
|
N/a (finished) |
|
Construction Style Split Level
|
Backsplit |
|
Cooling Type
|
Central Air Conditioning |
|
Exterior Finish
|
Brick |
|
Fireplace Present
|
Yes |
|
Flooring Type
|
Vinyl |
|
Foundation Type
|
Poured Concrete |
|
Heating Fuel
|
Natural Gas |
|
Heating Type
|
Forced Air |
|
Type
|
Other |
|
Utility Water
|
Municipal Water |
Land
|
Acreage
|
No |
|
Sewer
|
Sanitary Sewer |
|
Size Irregular
|
. |
|
Size Total Text
|
. |
Rooms
| Level |
Type |
Length |
Width |
Dimensions |
|
Basement |
Living Room |
2.79 m |
3.88 m |
2.79 m x 3.88 m |
|
Basement |
Primary Bedroom |
4.27 m |
3.02 m |
4.27 m x 3.02 m |
|
Main Level |
Kitchen |
2.77 m |
2.93 m |
2.77 m x 2.93 m |
|
Main Level |
Dining Room |
3.78 m |
3.53 m |
3.78 m x 3.53 m |
|
Main Level |
Bedroom 2 |
3.53 m |
2.21 m |
3.53 m x 2.21 m |
https://www.realtor.ca/real-estate/27669520/78-duchess-drive-cambridge





















