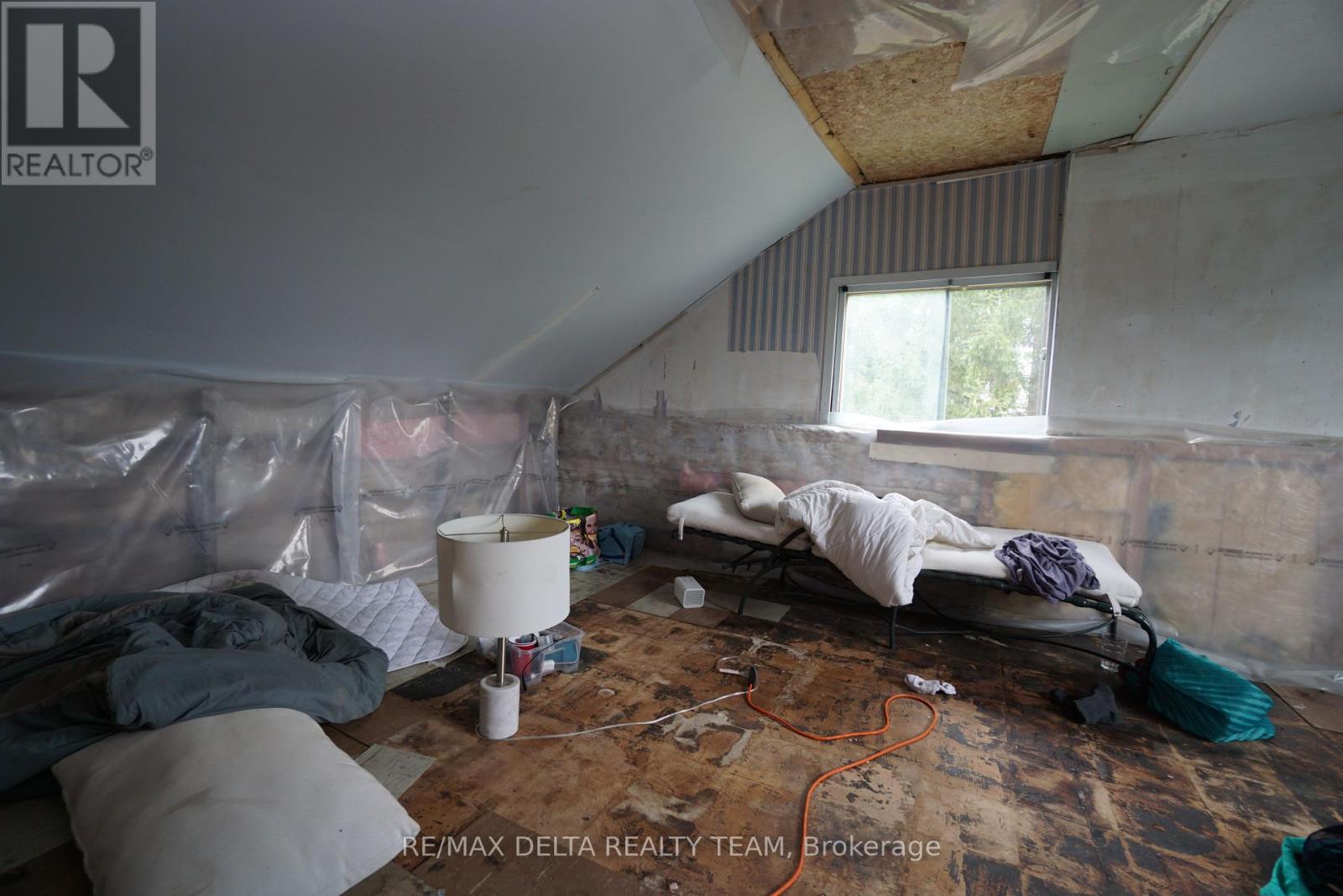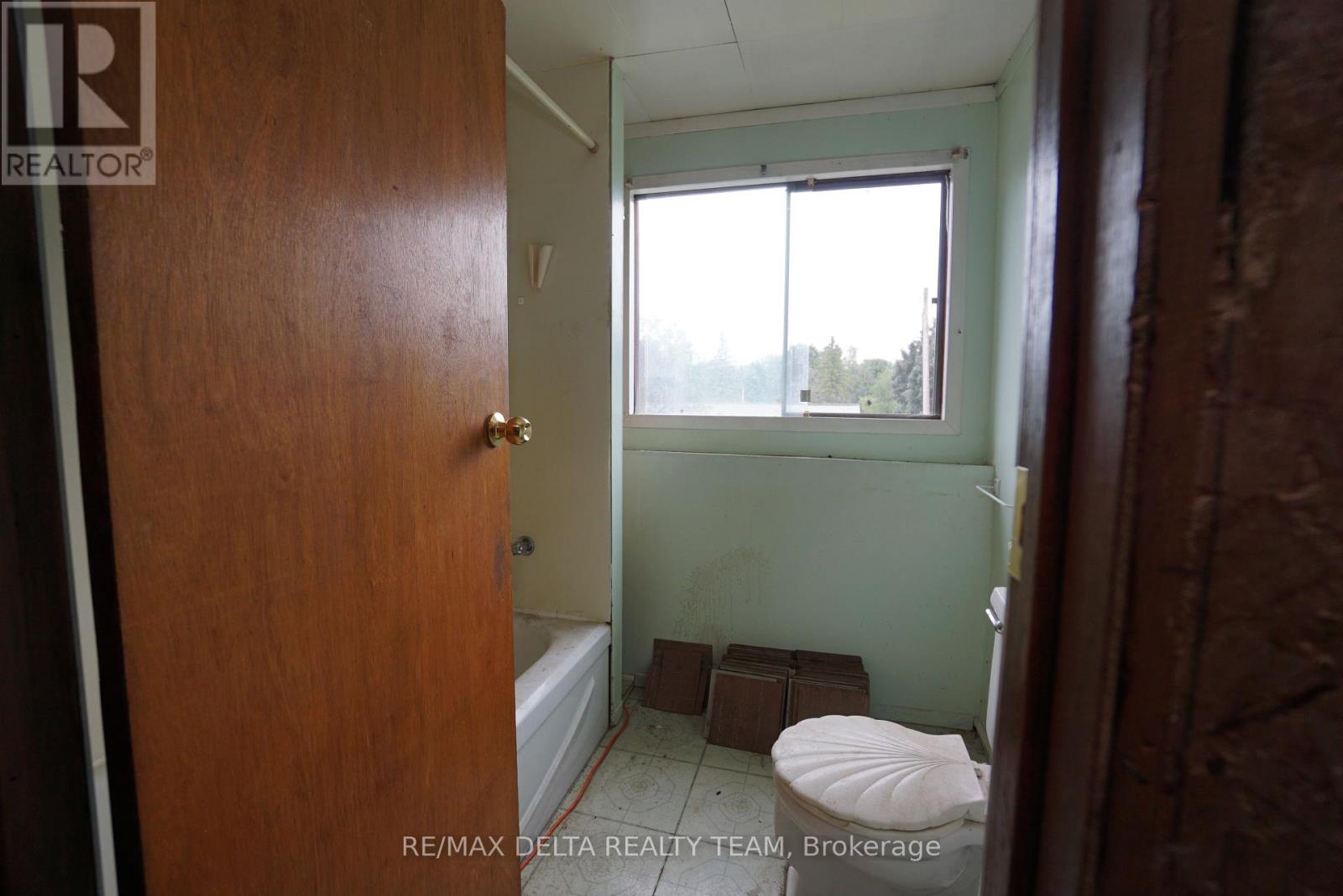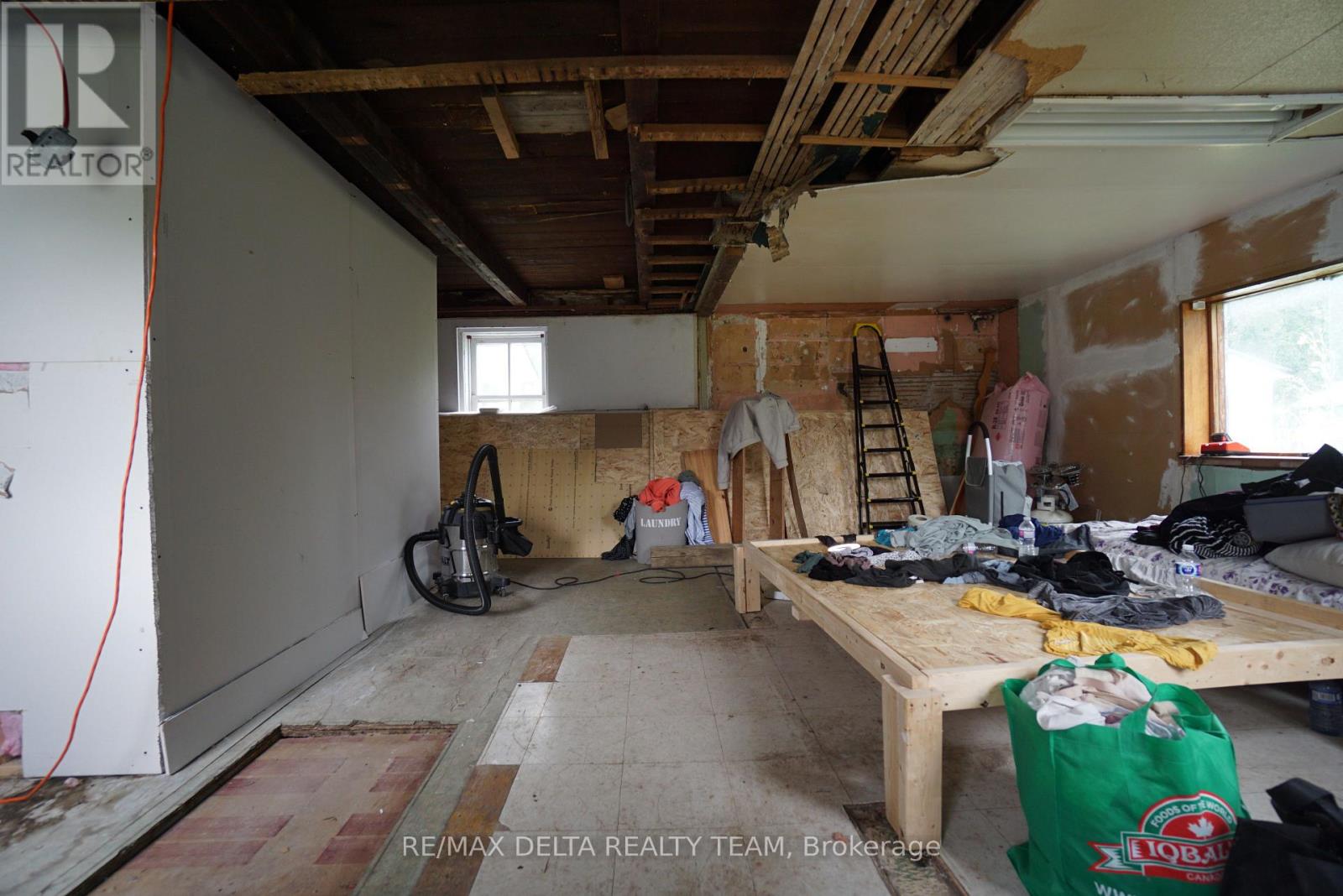(855) 500-SOLD
Info@SearchRealty.ca
7771 Lawrence Street Home For Sale Ottawa, Ontario K0A 3J0
X11821767
Instantly Display All Photos
Complete this form to instantly display all photos and information. View as many properties as you wish.
2 Bedroom
2 Bathroom
Baseboard Heaters
$260,000
LOCATION, LOCATION, only 35 minutes from downtown Ottawa, and 25 minutes to the airport. ATTENTION CONTRACTORS, HANDYMEN, BUILDERS, INVESTORS! Double car garage, private lot (0.5 acres) with no rear neighbours. PROPERTY SOLD IN AS WHERE IS CONDITION. 200 amps newer electrical panel, newer gas meter. 24 hrs irrev on all offers., Flooring: Other (See Remarks) (id:34792)
Property Details
| MLS® Number | X11821767 |
| Property Type | Single Family |
| Community Name | 1604 - Vernon |
| Features | Ravine, Lane |
| Parking Space Total | 6 |
Building
| Bathroom Total | 2 |
| Bedrooms Above Ground | 2 |
| Bedrooms Total | 2 |
| Basement Development | Unfinished |
| Basement Type | Crawl Space (unfinished) |
| Construction Style Attachment | Detached |
| Foundation Type | Block |
| Heating Fuel | Natural Gas |
| Heating Type | Baseboard Heaters |
| Stories Total | 2 |
| Type | House |
Parking
| Detached Garage |
Land
| Acreage | No |
| Sewer | Septic System |
| Size Depth | 209 Ft |
| Size Frontage | 96 Ft ,5 In |
| Size Irregular | 96.49 X 209 Ft ; 1 |
| Size Total Text | 96.49 X 209 Ft ; 1 |
| Zoning Description | Residential |
Rooms
| Level | Type | Length | Width | Dimensions |
|---|---|---|---|---|
| Second Level | Bedroom | 3.25 m | 4.57 m | 3.25 m x 4.57 m |
| Second Level | Bedroom | 3.04 m | 3.35 m | 3.04 m x 3.35 m |
| Main Level | Living Room | 3.35 m | 7.92 m | 3.35 m x 7.92 m |
| Main Level | Dining Room | 6.22 m | 4.57 m | 6.22 m x 4.57 m |
| Main Level | Kitchen | 6.09 m | 3.17 m | 6.09 m x 3.17 m |
Utilities
| Natural Gas Available | Available |
https://www.realtor.ca/real-estate/27699171/7771-lawrence-street-ottawa-1604-vernon























