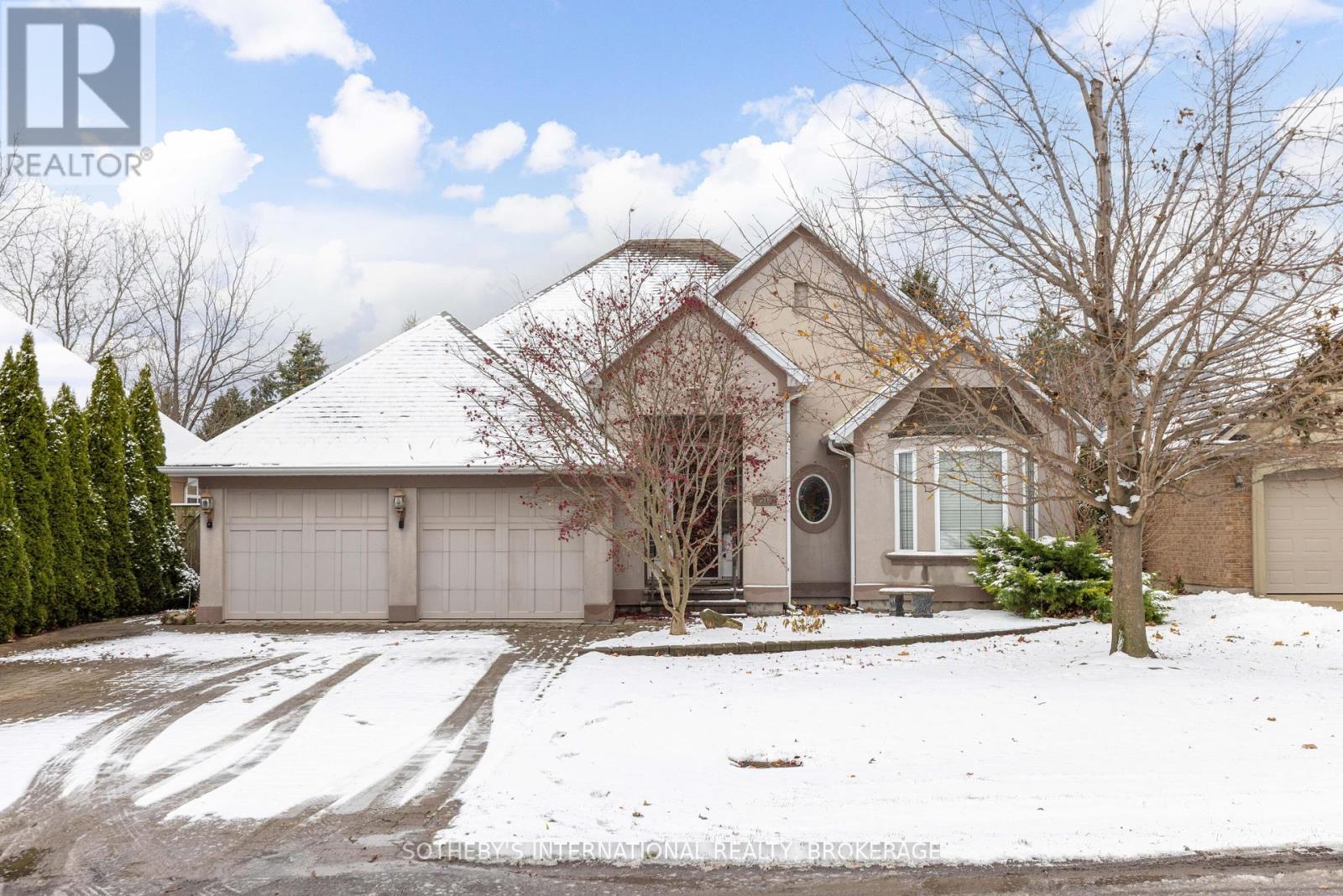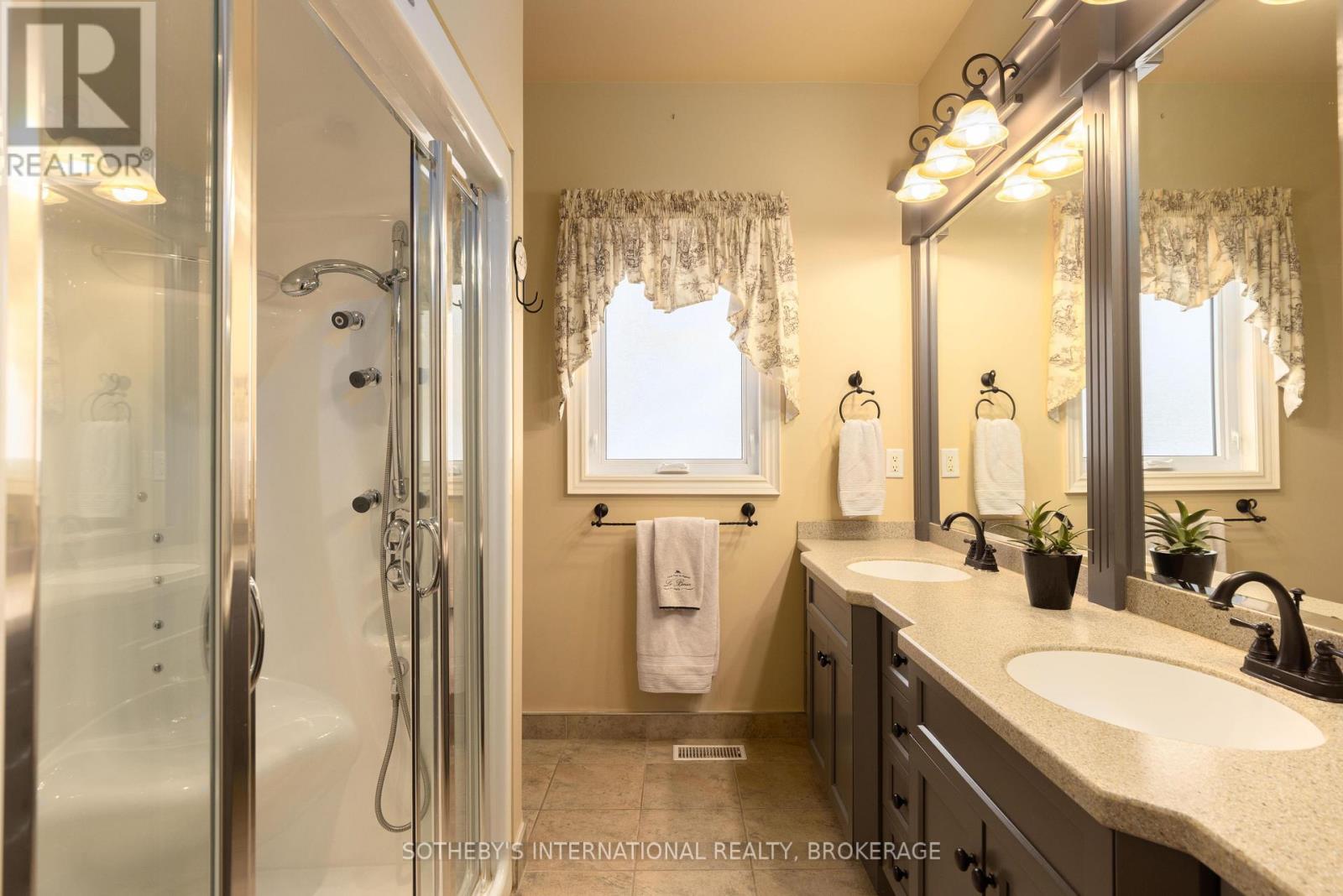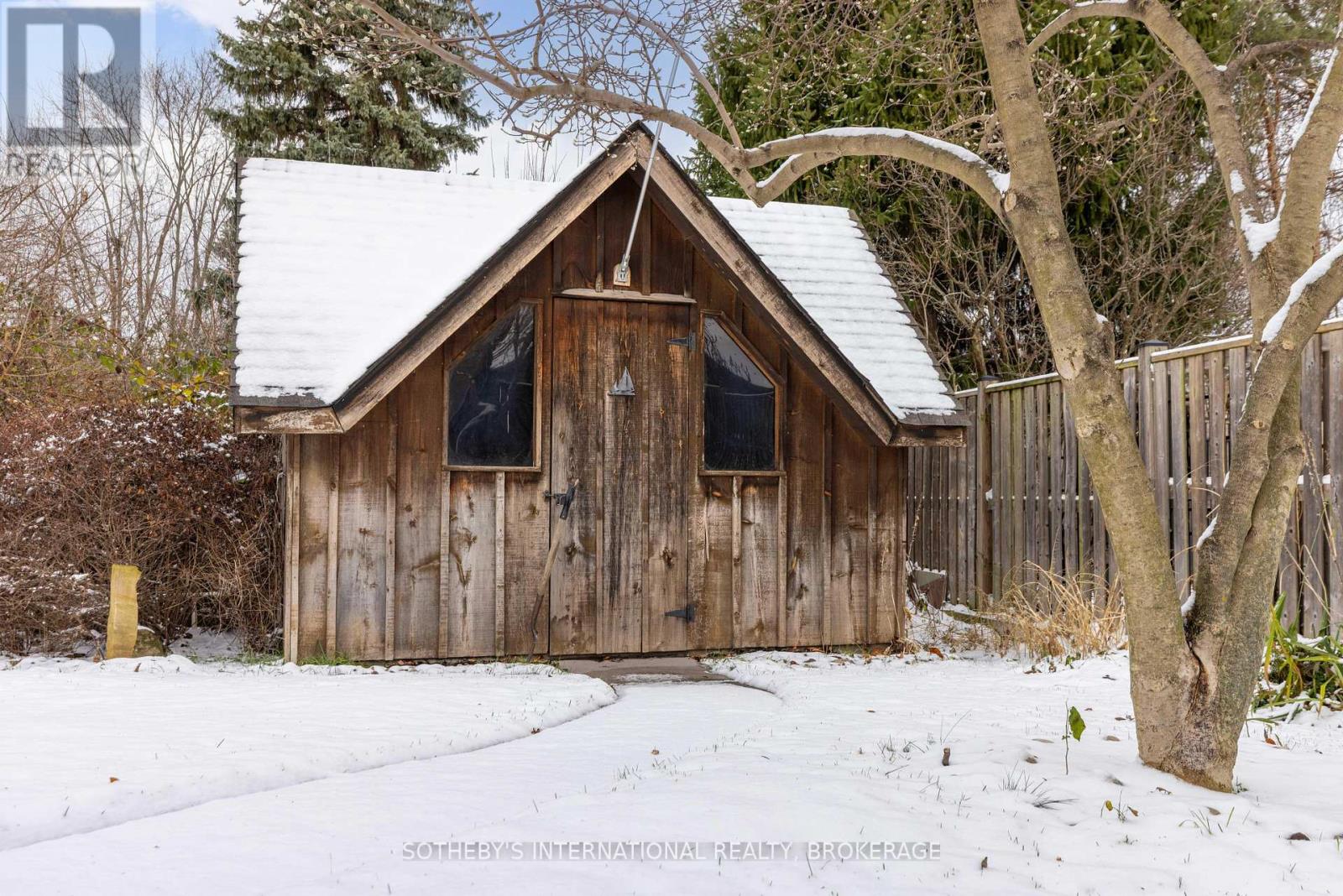4 Bedroom
3 Bathroom
Bungalow
Fireplace
Central Air Conditioning
Forced Air
$1,525,000
Welcome to 776 Warner Road, a beautifully crafted home in the heart of Niagara-on-the-Lake, built by Jenko Homes in 2006. This exquisite 3+1 bedroom, 3-bathroom property offers 1903 sq ft of above-grade living space, showcasing a high level of finish with 9-foot ceilings, intricate trim, and doors. The open-concept layout is perfect for modern living, featuring a great room with vaulted ceilings, a gas fireplace with a stunning stone surround, and custom built-in cabinetry. The kitchen is a chef's dream, equipped with wood cabinets, quartz countertops, and a complete suite of appliances, including a convection oven and electric cooktop. Adjacent to the kitchen, you'll find a cozy breakfast nook and a convenient office space. The formal dining room, adorned with a ceiling medallion, offers a sophisticated space for entertaining. The main floor primary bedroom is a serene retreat with cove lighting, a walk-in closet, and a luxurious 5-piece en suite bathroom, complete with a walk-in shower and soaking tub. The additional bedrooms share a Jack and Jill bathroom, providing privacy and convenience. The partially finished basement offers endless possibilities with a fourth bedroom, a gas fireplace, and ample storage space, including a cedar-lined cold storage room. Outdoors, the pool sized lot is a private oasis with mature landscaping, a concrete deck, and a gas line for your BBQ. The attached two-car garage, main floor laundry, mudroom, and central vac system add to the home's convenience and functionality. This home is a rare find, offering timeless elegance, modern amenities, and unmatched privacy in one of Niagara's most sought-after neighborhoods. Don't miss your chance to own this exceptional property! (id:34792)
Property Details
|
MLS® Number
|
X11885601 |
|
Property Type
|
Single Family |
|
Community Name
|
105 - St. Davids |
|
Amenities Near By
|
Schools, Public Transit, Place Of Worship |
|
Community Features
|
Community Centre |
|
Features
|
Sump Pump |
|
Parking Space Total
|
6 |
Building
|
Bathroom Total
|
3 |
|
Bedrooms Above Ground
|
3 |
|
Bedrooms Below Ground
|
1 |
|
Bedrooms Total
|
4 |
|
Amenities
|
Fireplace(s) |
|
Appliances
|
Garage Door Opener Remote(s), Water Heater, Dishwasher, Dryer, Microwave, Refrigerator, Stove, Washer, Window Coverings |
|
Architectural Style
|
Bungalow |
|
Basement Type
|
Full |
|
Construction Style Attachment
|
Detached |
|
Cooling Type
|
Central Air Conditioning |
|
Exterior Finish
|
Stucco |
|
Fireplace Present
|
Yes |
|
Fireplace Total
|
2 |
|
Flooring Type
|
Hardwood |
|
Foundation Type
|
Poured Concrete |
|
Heating Fuel
|
Natural Gas |
|
Heating Type
|
Forced Air |
|
Stories Total
|
1 |
|
Type
|
House |
|
Utility Water
|
Municipal Water |
Parking
Land
|
Acreage
|
No |
|
Land Amenities
|
Schools, Public Transit, Place Of Worship |
|
Sewer
|
Sanitary Sewer |
|
Size Depth
|
125 Ft ,4 In |
|
Size Frontage
|
65 Ft ,1 In |
|
Size Irregular
|
65.14 X 125.35 Ft ; Rear Lot Line 60.14 |
|
Size Total Text
|
65.14 X 125.35 Ft ; Rear Lot Line 60.14 |
|
Zoning Description
|
Rr2 |
Rooms
| Level |
Type |
Length |
Width |
Dimensions |
|
Basement |
Bedroom 3 |
4.08 m |
4.7 m |
4.08 m x 4.7 m |
|
Basement |
Other |
4.12 m |
9.1 m |
4.12 m x 9.1 m |
|
Basement |
Recreational, Games Room |
9.85 m |
6.87 m |
9.85 m x 6.87 m |
|
Main Level |
Living Room |
5.39 m |
6.87 m |
5.39 m x 6.87 m |
|
Main Level |
Dining Room |
4.18 m |
4.48 m |
4.18 m x 4.48 m |
|
Main Level |
Kitchen |
4.17 m |
3.21 m |
4.17 m x 3.21 m |
|
Main Level |
Eating Area |
4.03 m |
2.17 m |
4.03 m x 2.17 m |
|
Main Level |
Laundry Room |
2.61 m |
1.97 m |
2.61 m x 1.97 m |
|
Main Level |
Primary Bedroom |
4.6 m |
4.21 m |
4.6 m x 4.21 m |
|
Main Level |
Bathroom |
2.39 m |
2.59 m |
2.39 m x 2.59 m |
|
Main Level |
Bedroom 2 |
3.4 m |
3.64 m |
3.4 m x 3.64 m |
|
Main Level |
Bedroom 3 |
3.4 m |
4.9 m |
3.4 m x 4.9 m |
https://www.realtor.ca/real-estate/27722060/776-warner-road-niagara-on-the-lake-105-st-davids-105-st-davids


































