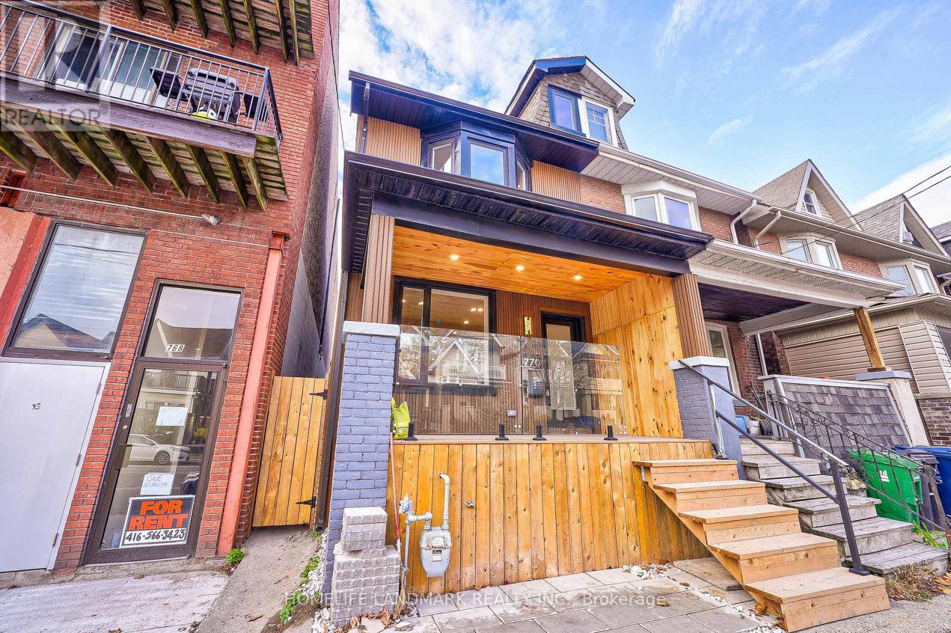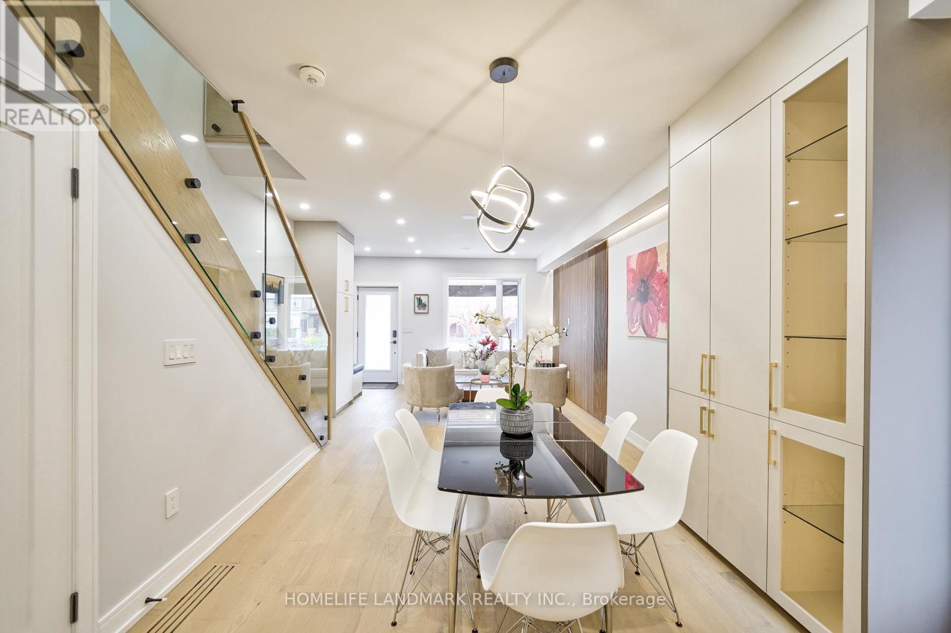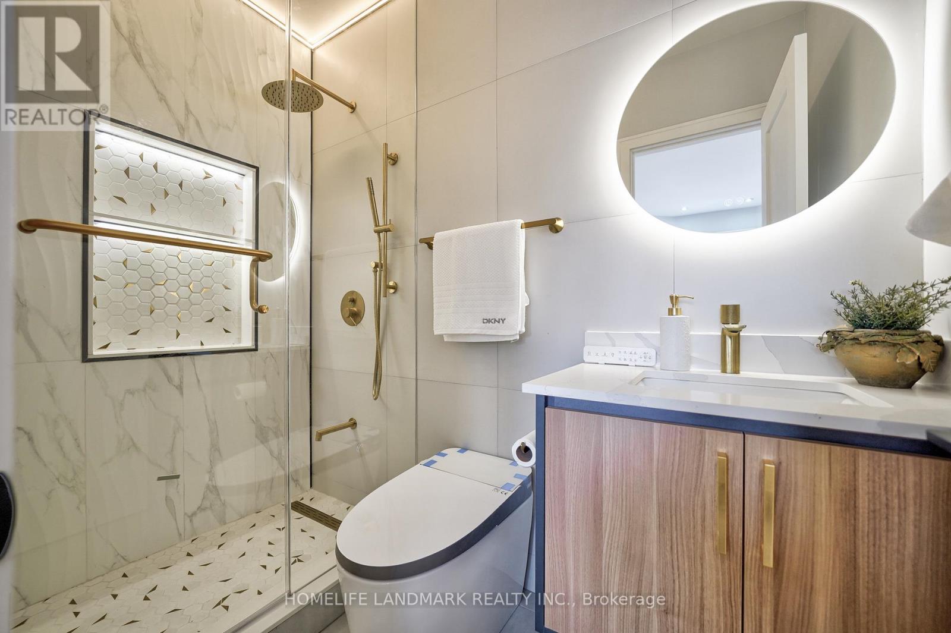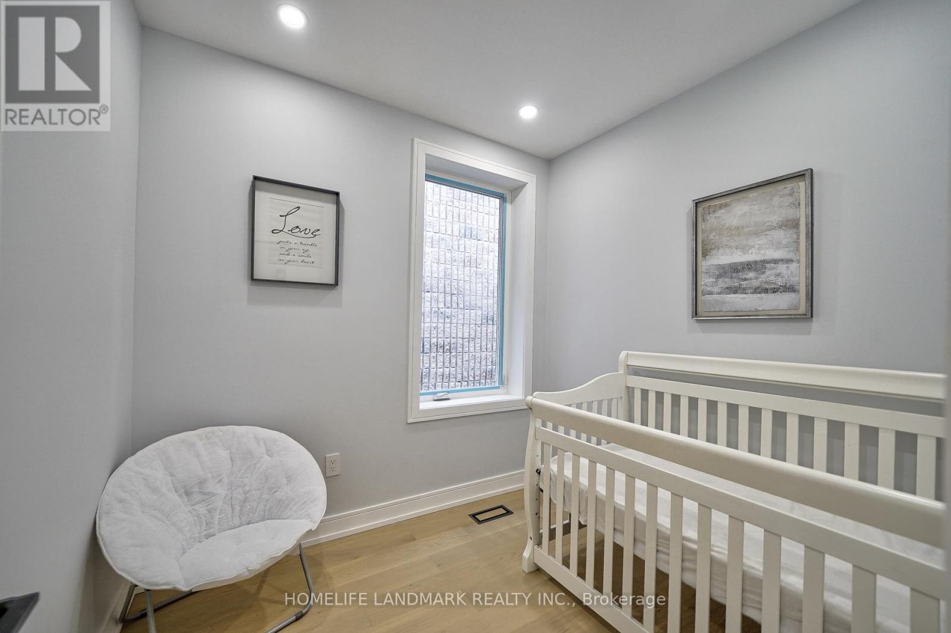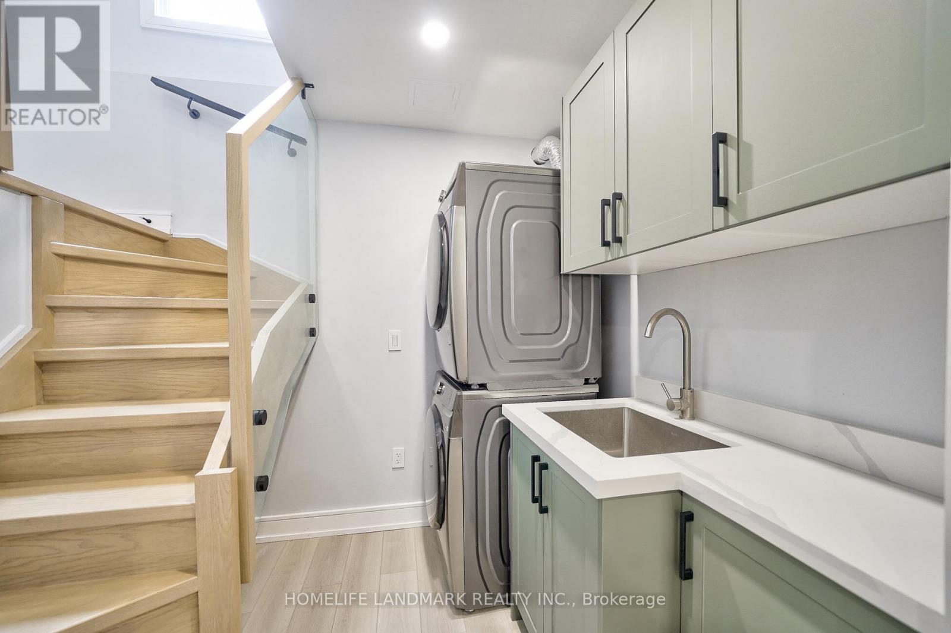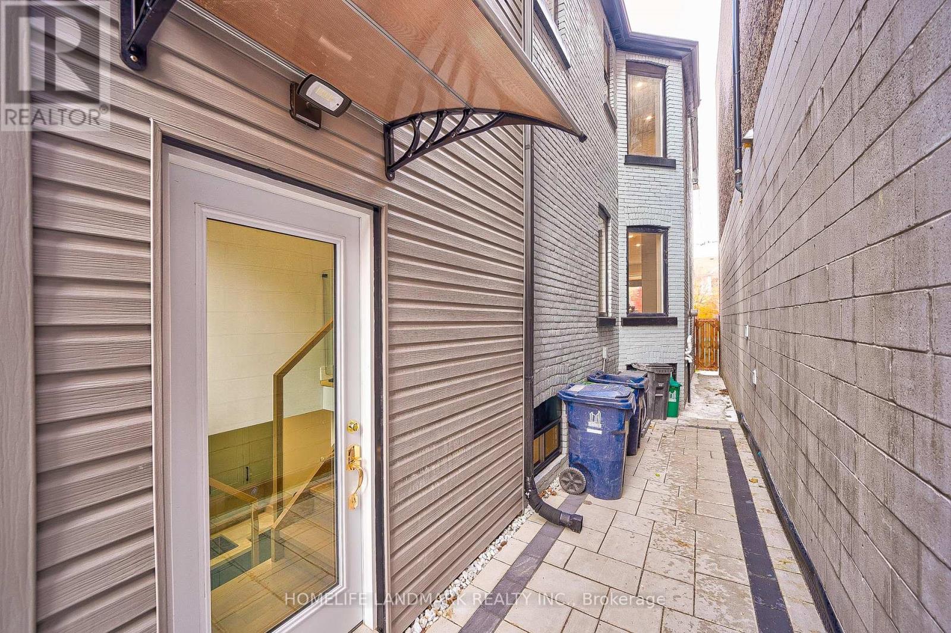5 Bedroom
4 Bathroom
Central Air Conditioning
Forced Air
$1,499,000
In Playter Estate-Danforth, The Heart Of East York ! Step Inside And Be Mesmerized ! With All The Hard Work Completed For You! This Stylish 4+1 Bedroom, 3 Bathroom, 2 1/2 Storey Luxury Home Has Recently Been Renovated With Elegant Yet Contemporary Design& A Passionate Eye For Detail. The Natural Timber Accents Flow Seamlessly Captivating Tranquil In Every Room.A Stunning Open Concept Living &Dining Experience With An Exquisite Centre Island. The Crisp, Bold Colour Palette Continues To A Separated Entry Basement Apartment Offering Additional Flexibility For Extended Family Or Guests. While The Home Itself Is Thoroughly enticing, It's The Location That Will Stand Out For Many. Conveniently Located Near Danforth And Pape, Walk To Subway,TTC ,Danforth Shops, Cafes, Restaurants, Schools, Parks. (id:34792)
Property Details
|
MLS® Number
|
E10909881 |
|
Property Type
|
Single Family |
|
Community Name
|
Playter Estates-Danforth |
|
Features
|
Irregular Lot Size, Carpet Free |
Building
|
Bathroom Total
|
4 |
|
Bedrooms Above Ground
|
4 |
|
Bedrooms Below Ground
|
1 |
|
Bedrooms Total
|
5 |
|
Appliances
|
Dishwasher, Dryer, Range, Refrigerator, Stove, Washer |
|
Basement Features
|
Separate Entrance |
|
Basement Type
|
N/a |
|
Construction Style Attachment
|
Semi-detached |
|
Cooling Type
|
Central Air Conditioning |
|
Exterior Finish
|
Vinyl Siding |
|
Flooring Type
|
Hardwood, Vinyl |
|
Foundation Type
|
Brick |
|
Half Bath Total
|
1 |
|
Heating Fuel
|
Natural Gas |
|
Heating Type
|
Forced Air |
|
Stories Total
|
3 |
|
Type
|
House |
|
Utility Water
|
Municipal Water |
Land
|
Acreage
|
No |
|
Sewer
|
Sanitary Sewer |
|
Size Depth
|
101 Ft |
|
Size Frontage
|
17 Ft ,6 In |
|
Size Irregular
|
17.5 X 101 Ft ; 17.88x105.99x18.17x105.92 |
|
Size Total Text
|
17.5 X 101 Ft ; 17.88x105.99x18.17x105.92 |
Rooms
| Level |
Type |
Length |
Width |
Dimensions |
|
Second Level |
Bedroom |
3.53 m |
3.12 m |
3.53 m x 3.12 m |
|
Second Level |
Bedroom 2 |
2.79 m |
2.36 m |
2.79 m x 2.36 m |
|
Second Level |
Bedroom 3 |
2.49 m |
2.13 m |
2.49 m x 2.13 m |
|
Second Level |
Office |
2.34 m |
2.21 m |
2.34 m x 2.21 m |
|
Third Level |
Bedroom 4 |
3.94 m |
3.48 m |
3.94 m x 3.48 m |
|
Basement |
Kitchen |
4.14 m |
2.83 m |
4.14 m x 2.83 m |
|
Basement |
Dining Room |
4.14 m |
2.83 m |
4.14 m x 2.83 m |
|
Basement |
Living Room |
5.49 m |
2.36 m |
5.49 m x 2.36 m |
|
Ground Level |
Living Room |
7.32 m |
3.35 m |
7.32 m x 3.35 m |
|
Ground Level |
Dining Room |
7.32 m |
3.35 m |
7.32 m x 3.35 m |
|
Ground Level |
Kitchen |
4.8 m |
3.15 m |
4.8 m x 3.15 m |
|
Ground Level |
Laundry Room |
2.26 m |
1.63 m |
2.26 m x 1.63 m |
https://www.realtor.ca/real-estate/27683463/770-pape-avenue-toronto-playter-estates-danforth-playter-estates-danforth



