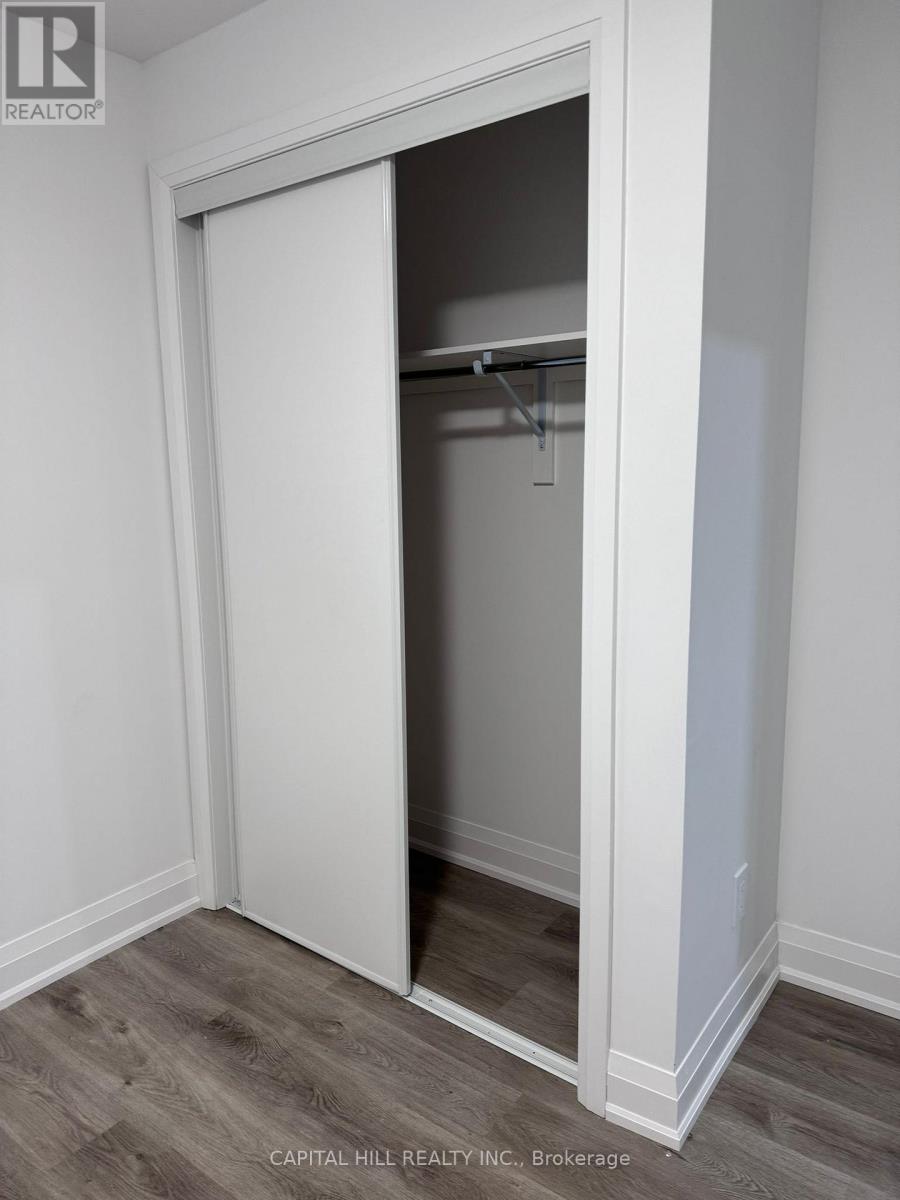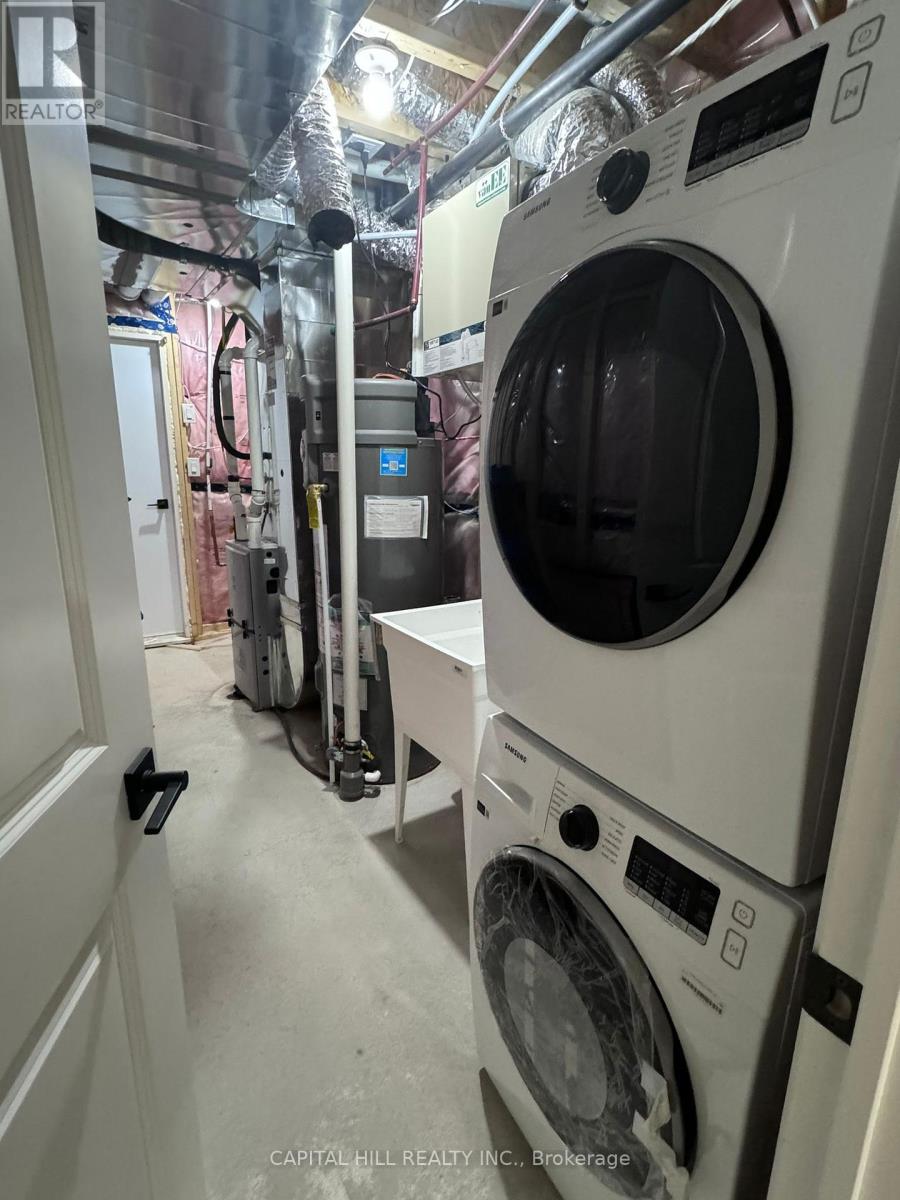(855) 500-SOLD
Info@SearchRealty.ca
77 Chelliah Court Home For Sale Toronto (Rouge), Ontario M1B 5S1
E11886210
Instantly Display All Photos
Complete this form to instantly display all photos and information. View as many properties as you wish.
2 Bedroom
1 Bathroom
Central Air Conditioning
Forced Air
$2,000 Monthly
Highly sought-after Rouge community***Newly build House**Very Clean & Spacious Basement apartment with Private Separate Entrance**Living Room, Dining Room and open concept Kitchen, 2 Bedrooms 1 Washroom, and separate Laundry for Basement**1 Parking Included** Close to schools, Scarborough campus of the University of Toronto**Shopping centers, Walmart, Major highway 401, TTC Bus Services, Toronto Zoo, Parks, and Many Other Amenities. (id:34792)
Property Details
| MLS® Number | E11886210 |
| Property Type | Single Family |
| Community Name | Rouge E11 |
| Amenities Near By | Public Transit, Schools, Place Of Worship |
| Features | Cul-de-sac, In-law Suite |
| Parking Space Total | 1 |
| View Type | View |
Building
| Bathroom Total | 1 |
| Bedrooms Above Ground | 2 |
| Bedrooms Total | 2 |
| Appliances | Dryer, Refrigerator, Stove, Washer |
| Basement Development | Finished |
| Basement Features | Separate Entrance |
| Basement Type | N/a (finished) |
| Construction Style Attachment | Detached |
| Cooling Type | Central Air Conditioning |
| Exterior Finish | Brick |
| Foundation Type | Poured Concrete |
| Heating Fuel | Natural Gas |
| Heating Type | Forced Air |
| Stories Total | 2 |
| Type | House |
| Utility Water | Municipal Water |
Parking
| Attached Garage |
Land
| Acreage | No |
| Land Amenities | Public Transit, Schools, Place Of Worship |
| Sewer | Sanitary Sewer |
| Size Depth | 95 Ft ,8 In |
| Size Frontage | 30 Ft ,1 In |
| Size Irregular | 30.09 X 95.73 Ft |
| Size Total Text | 30.09 X 95.73 Ft |
Rooms
| Level | Type | Length | Width | Dimensions |
|---|---|---|---|---|
| Basement | Bedroom | 3.23 m | 3.65 m | 3.23 m x 3.65 m |
| Basement | Bedroom | 2.62 m | 3.66 m | 2.62 m x 3.66 m |
| Basement | Living Room | 4 m | 5 m | 4 m x 5 m |
| Basement | Kitchen | 3 m | 2.9 m | 3 m x 2.9 m |
| Basement | Bathroom | 2 m | 2.7 m | 2 m x 2.7 m |
| Basement | Laundry Room | 1 m | 1.8 m | 1 m x 1.8 m |
https://www.realtor.ca/real-estate/27723206/77-chelliah-court-toronto-rouge-rouge-e11












