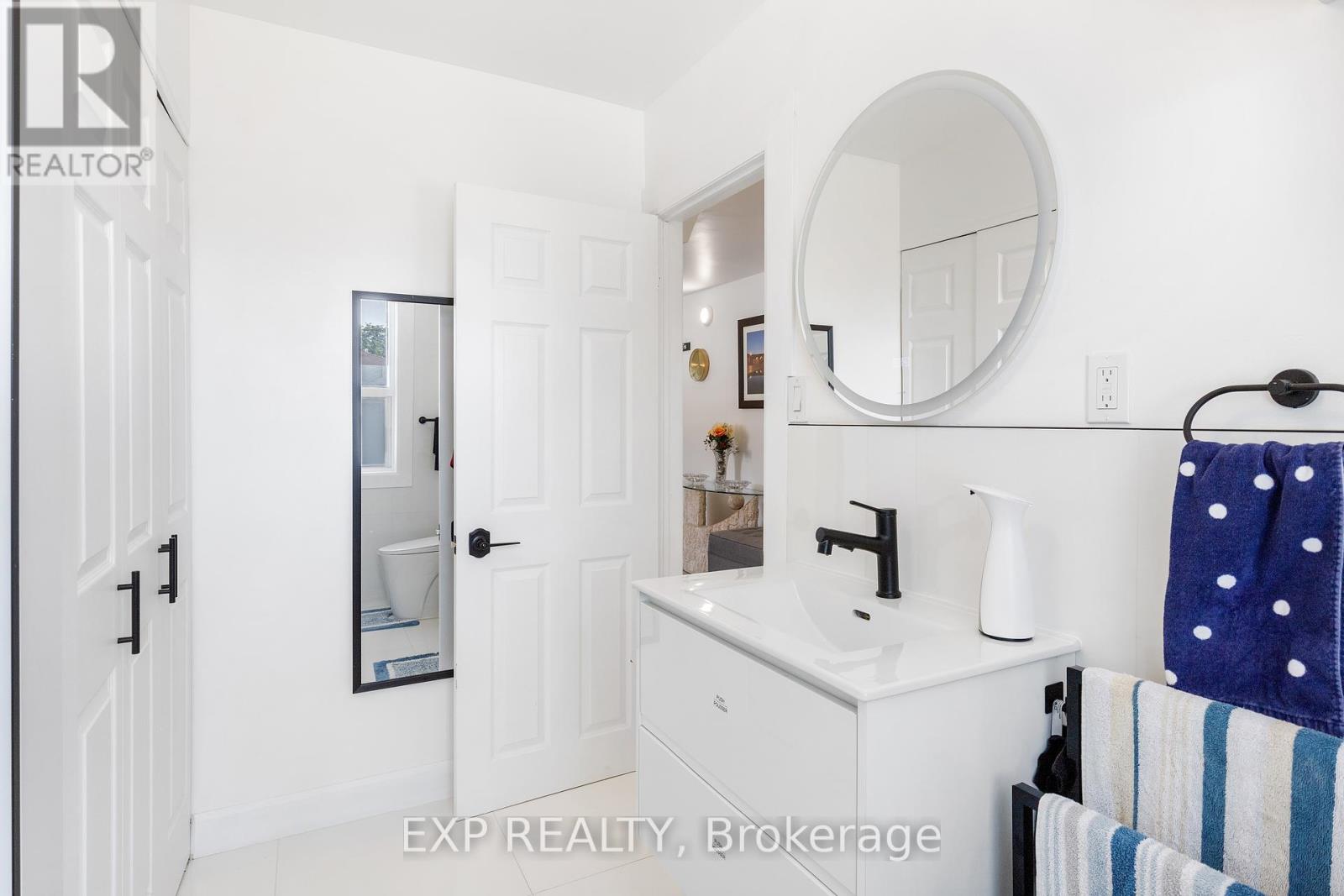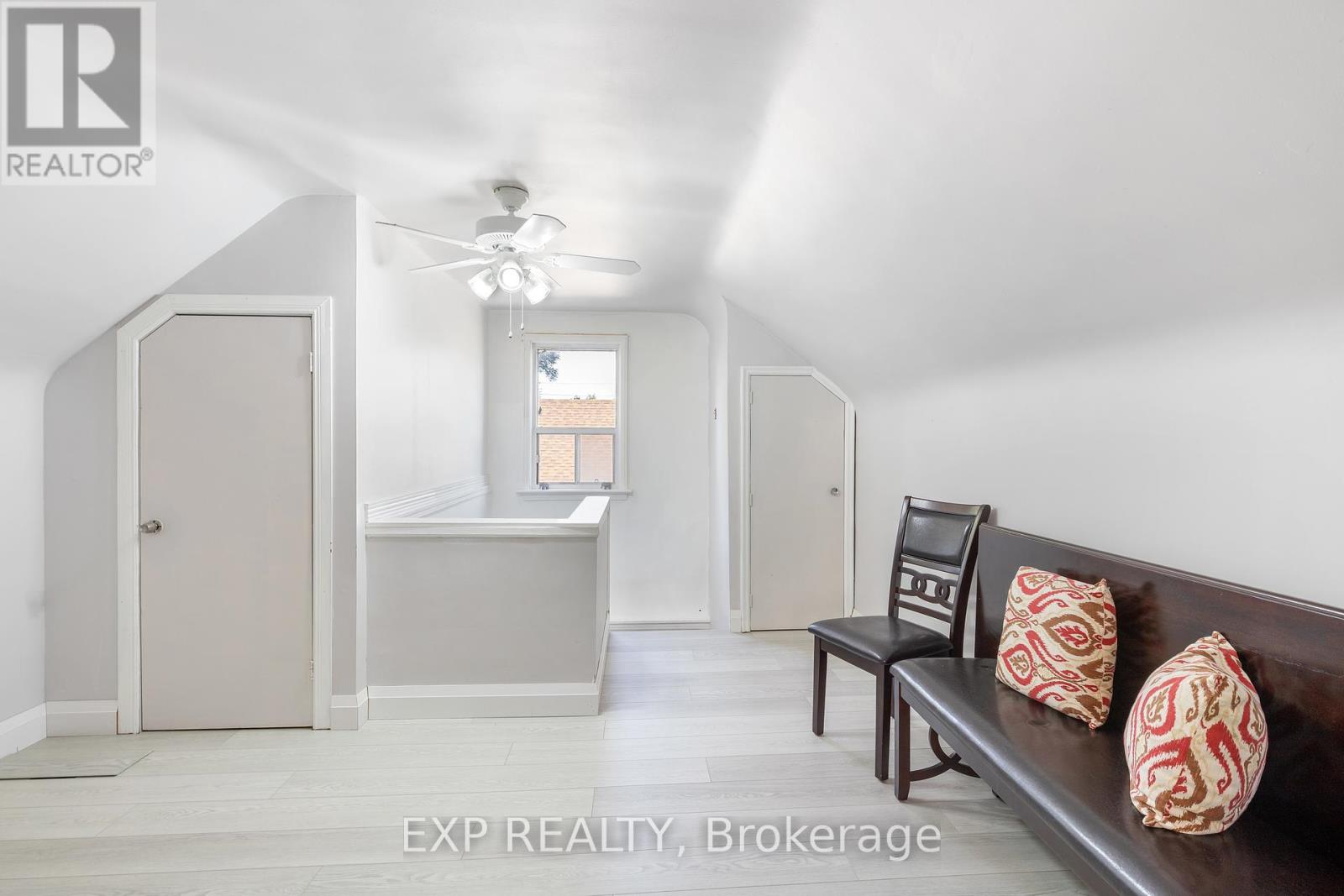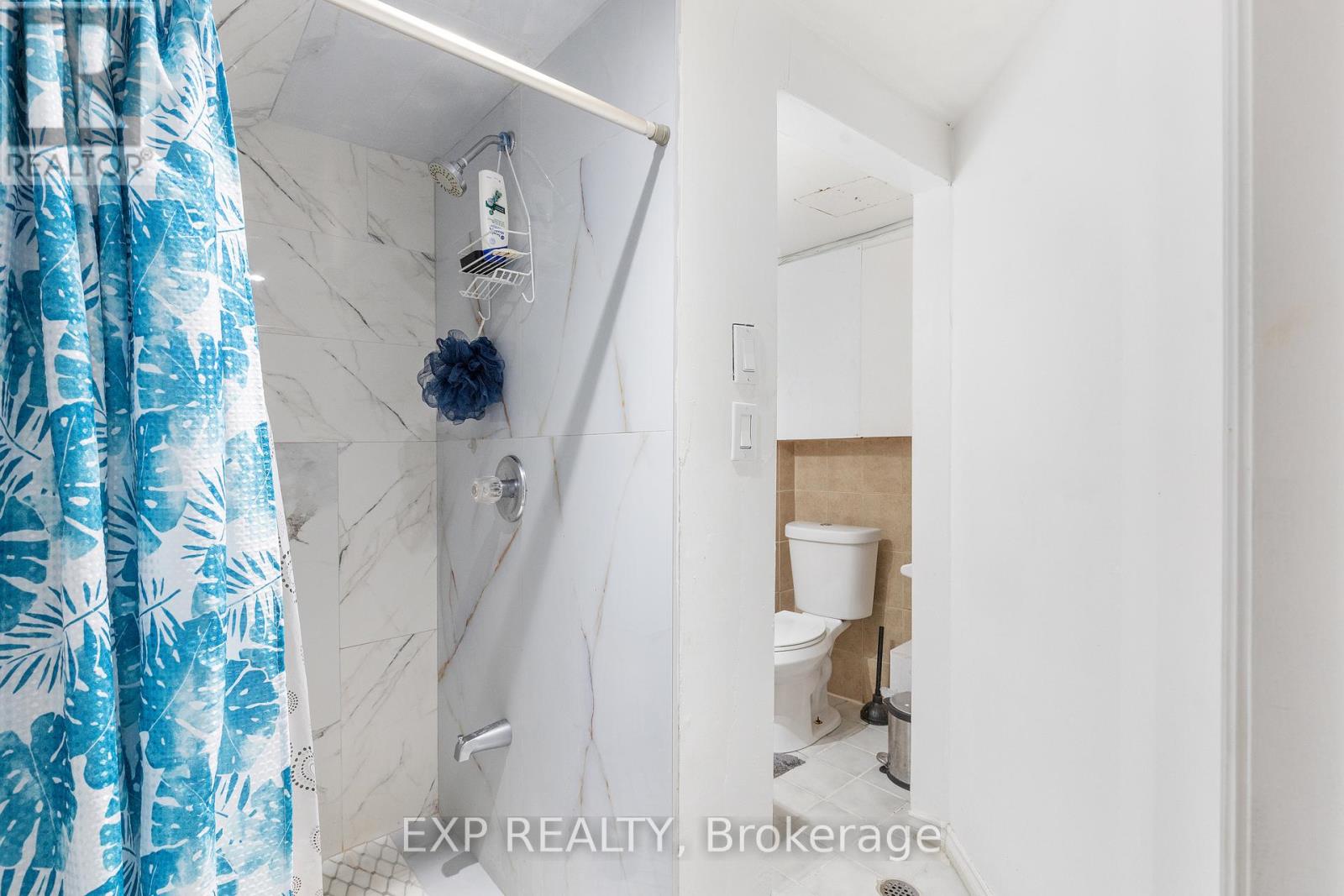2 Bedroom
2 Bathroom
Central Air Conditioning
Forced Air
$1,199,000
GREAT OPORTUNITY FOR FULLY RENOVATED HOUSE. LOCATED IN A FRIENDLY NEIGBOURHOOD. CLOSE TO HWY 401, 400 AND BLACK CREEK. LARGE BACK YARD. FINISH BASEMENT TO ADD AN EXTRA INCOME IF REQUIRED WITH SEPARATE ENTRANCE (id:34792)
Property Details
|
MLS® Number
|
W9350058 |
|
Property Type
|
Single Family |
|
Community Name
|
Brookhaven-Amesbury |
|
Amenities Near By
|
Park, Place Of Worship, Public Transit, Schools |
|
Parking Space Total
|
5 |
Building
|
Bathroom Total
|
2 |
|
Bedrooms Above Ground
|
2 |
|
Bedrooms Total
|
2 |
|
Basement Development
|
Finished |
|
Basement Features
|
Separate Entrance |
|
Basement Type
|
N/a (finished) |
|
Construction Style Attachment
|
Detached |
|
Cooling Type
|
Central Air Conditioning |
|
Exterior Finish
|
Stucco |
|
Flooring Type
|
Laminate, Hardwood, Ceramic |
|
Foundation Type
|
Poured Concrete |
|
Heating Fuel
|
Natural Gas |
|
Heating Type
|
Forced Air |
|
Stories Total
|
2 |
|
Type
|
House |
|
Utility Water
|
Municipal Water |
Parking
Land
|
Acreage
|
No |
|
Land Amenities
|
Park, Place Of Worship, Public Transit, Schools |
|
Sewer
|
Sanitary Sewer |
|
Size Depth
|
125 Ft |
|
Size Frontage
|
45 Ft |
|
Size Irregular
|
45 X 125 Ft |
|
Size Total Text
|
45 X 125 Ft |
|
Zoning Description
|
Single Family Residential |
Rooms
| Level |
Type |
Length |
Width |
Dimensions |
|
Second Level |
Den |
3.84 m |
3.19 m |
3.84 m x 3.19 m |
|
Second Level |
Primary Bedroom |
3.84 m |
2.88 m |
3.84 m x 2.88 m |
|
Basement |
Laundry Room |
3.51 m |
2 m |
3.51 m x 2 m |
|
Basement |
Bedroom |
3.35 m |
4 m |
3.35 m x 4 m |
|
Ground Level |
Living Room |
4.5 m |
3.3 m |
4.5 m x 3.3 m |
|
Ground Level |
Dining Room |
5.4 m |
3.5 m |
5.4 m x 3.5 m |
|
Ground Level |
Primary Bedroom |
3.91 m |
3.42 m |
3.91 m x 3.42 m |
|
Ground Level |
Kitchen |
5.4 m |
3.5 m |
5.4 m x 3.5 m |
Utilities
|
Cable
|
Installed |
|
Sewer
|
Installed |
https://www.realtor.ca/real-estate/27416393/76-renfield-street-toronto-brookhaven-amesbury-brookhaven-amesbury




































