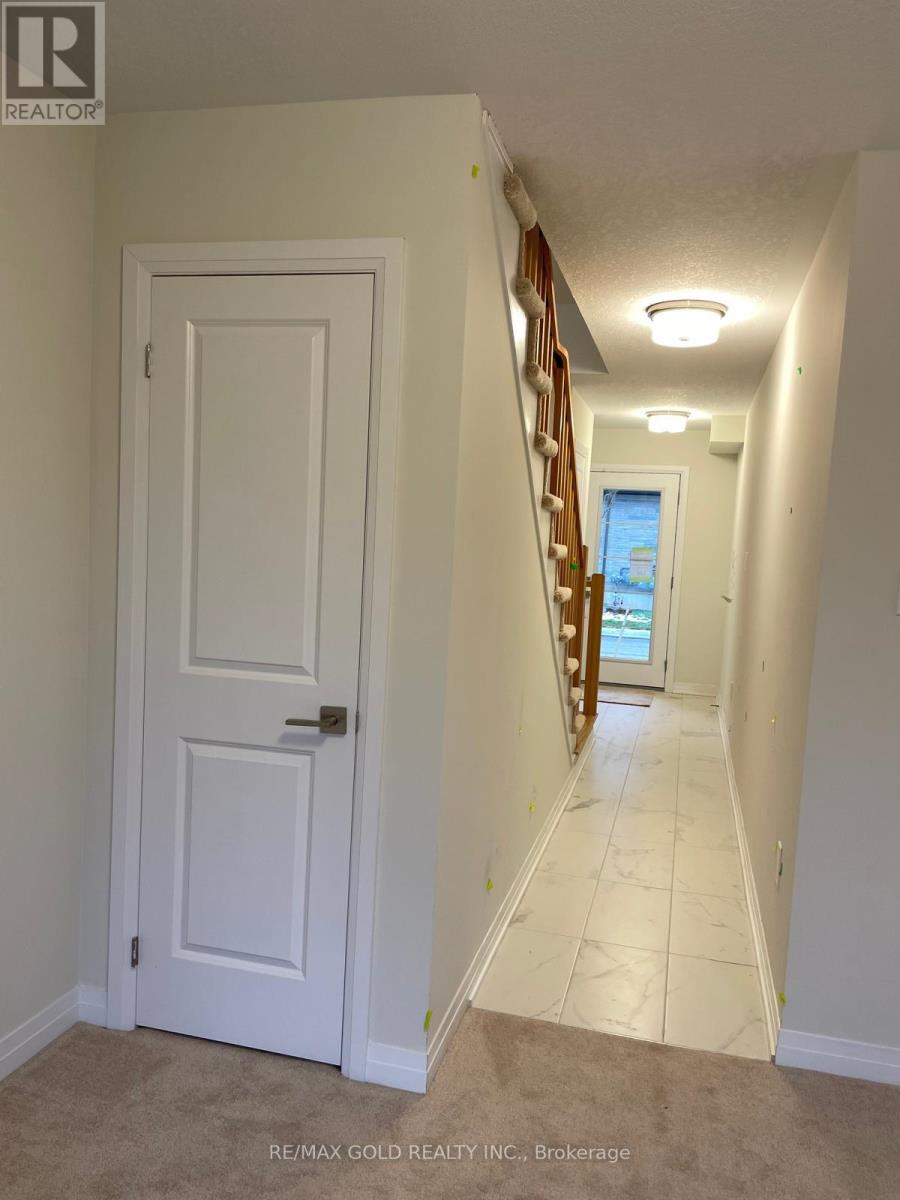(855) 500-SOLD
Info@SearchRealty.ca
76 Fieldridge Crescent Home For Sale Brampton (Sandringham-Wellington North), Ontario L6R 4G6
W11896214
Instantly Display All Photos
Complete this form to instantly display all photos and information. View as many properties as you wish.
3 Bedroom
3 Bathroom
Central Air Conditioning
Forced Air
$3,500 Monthly
Brand new 3 storey Townhouse backing into Ravine available for Lease in the Brampton's most desirable neighbourhood. This never lived home offers 3 spacious, sun-filled rooms, 2.5 Modern washrooms.Open-concept, ideal for entertaining and for growing families.Chef's kitchen with a convenient breakfast island, Stainless steel appliances, Breakfast area and sundeck.Walk-out to stunning natural landscapes and trails. No home behind. Close to shopping, schools, parks, and highways for easy access to amenities. (id:34792)
Property Details
| MLS® Number | W11896214 |
| Property Type | Single Family |
| Community Name | Sandringham-Wellington North |
| Features | In Suite Laundry |
| Parking Space Total | 2 |
Building
| Bathroom Total | 3 |
| Bedrooms Above Ground | 3 |
| Bedrooms Total | 3 |
| Appliances | Water Heater, Dishwasher, Dryer, Range, Refrigerator, Stove, Washer, Window Coverings |
| Basement Development | Finished |
| Basement Features | Walk Out |
| Basement Type | N/a (finished) |
| Construction Style Attachment | Attached |
| Cooling Type | Central Air Conditioning |
| Exterior Finish | Brick, Stone |
| Foundation Type | Concrete, Block |
| Half Bath Total | 1 |
| Heating Fuel | Natural Gas |
| Heating Type | Forced Air |
| Stories Total | 3 |
| Type | Row / Townhouse |
| Utility Water | Municipal Water |
Parking
| Attached Garage |
Land
| Acreage | No |
| Sewer | Sanitary Sewer |
Rooms
| Level | Type | Length | Width | Dimensions |
|---|---|---|---|---|
| Second Level | Family Room | 14 m | 16 m | 14 m x 16 m |
| Second Level | Kitchen | 9 m | 11 m | 9 m x 11 m |
| Third Level | Bedroom | 11.8 m | 10.4 m | 11.8 m x 10.4 m |
| Third Level | Bedroom 2 | 8 m | 9.4 m | 8 m x 9.4 m |
| Third Level | Bedroom 3 | 8.9 m | 8.1 m | 8.9 m x 8.1 m |
| Basement | Games Room | 11 m | 12 m | 11 m x 12 m |





















